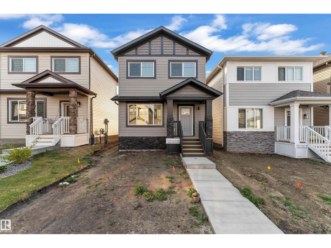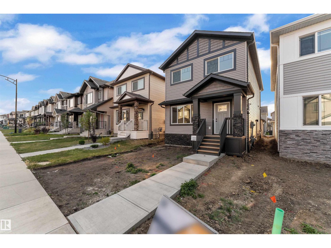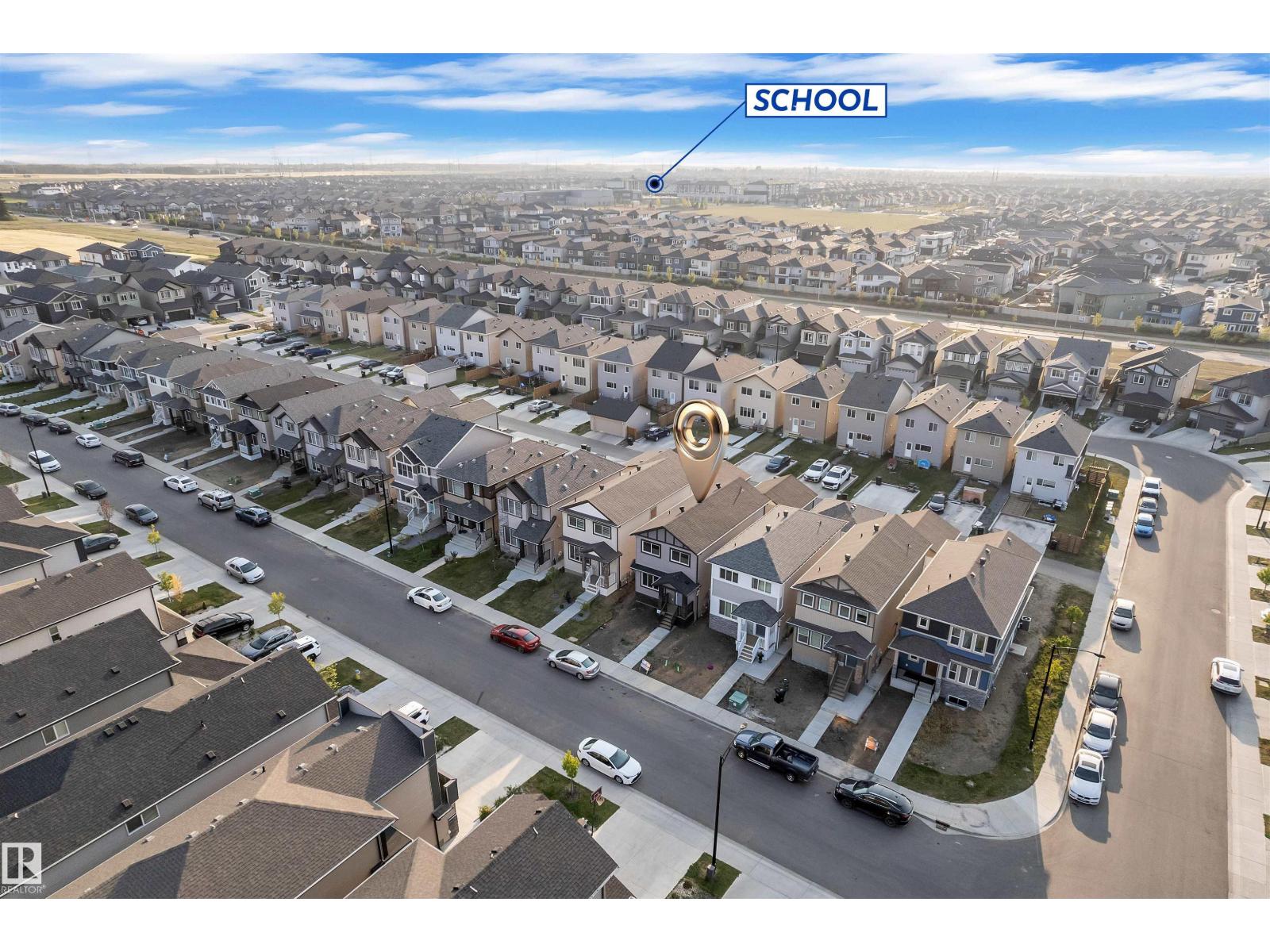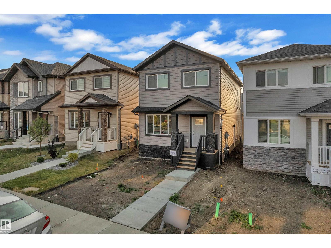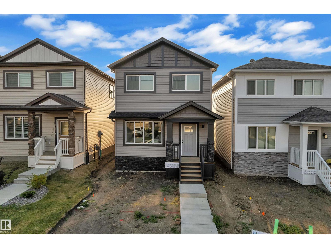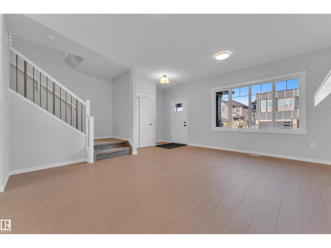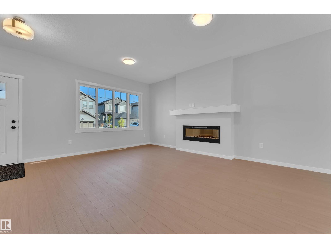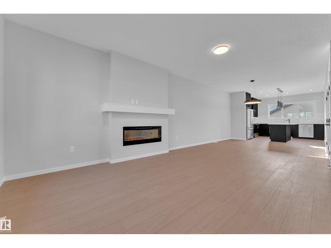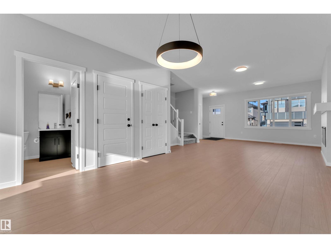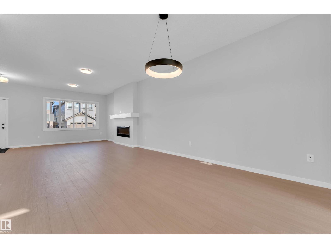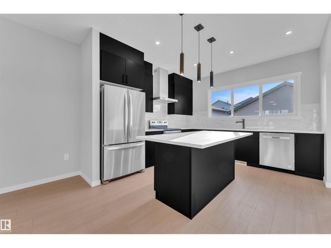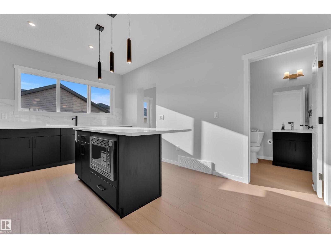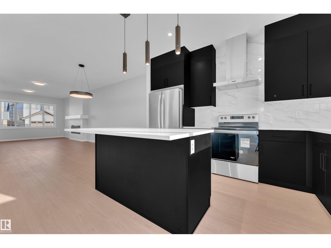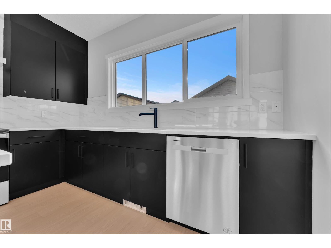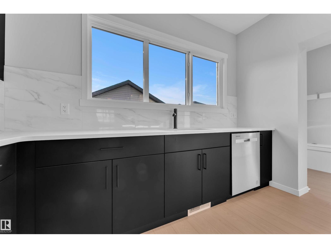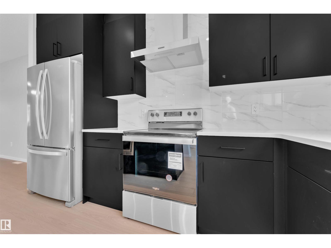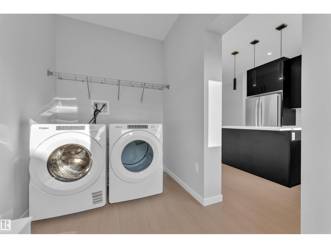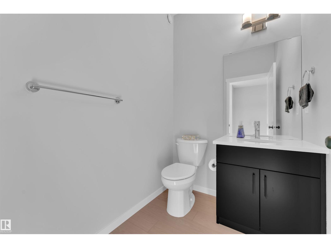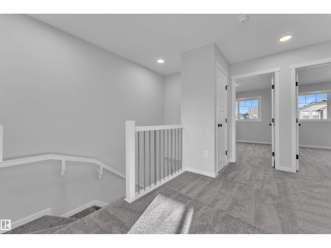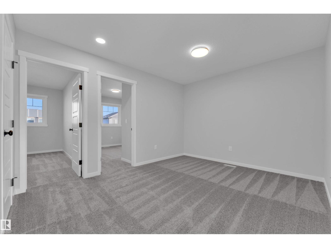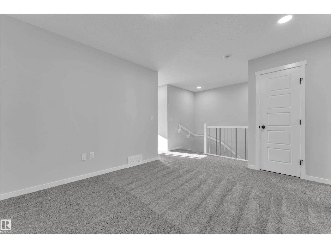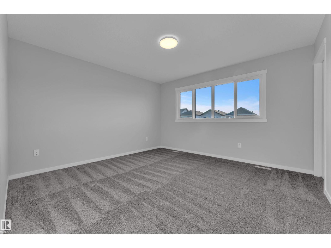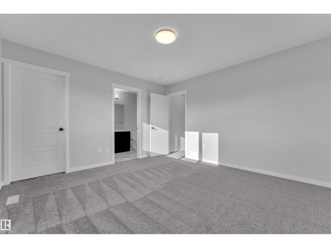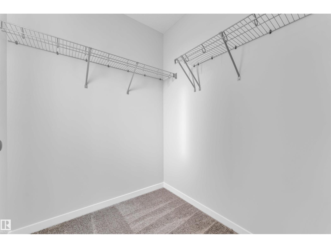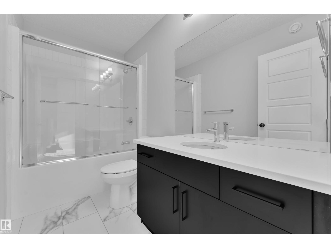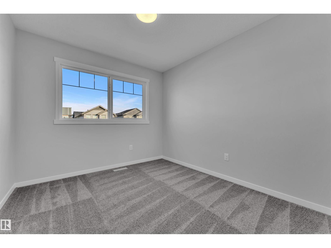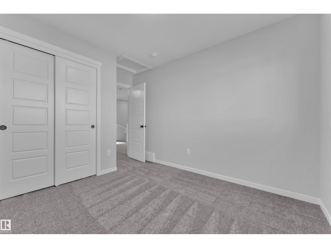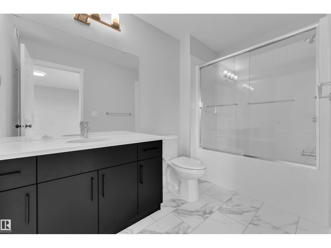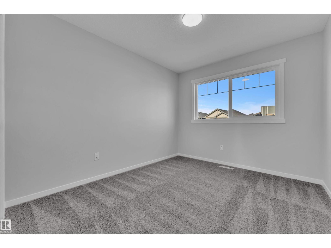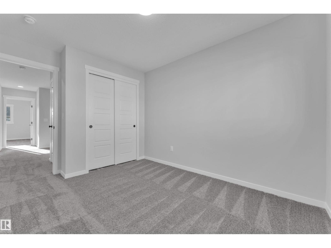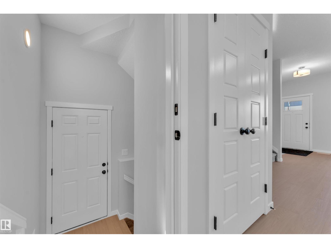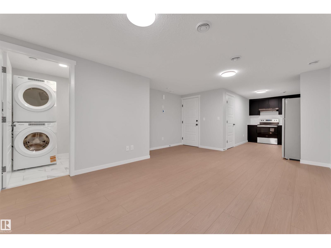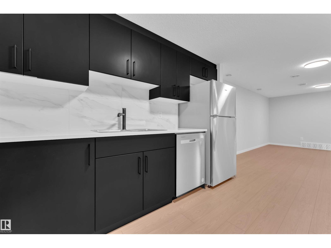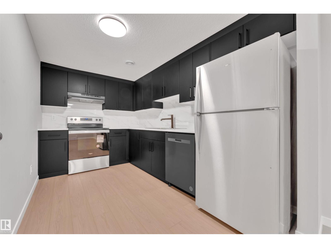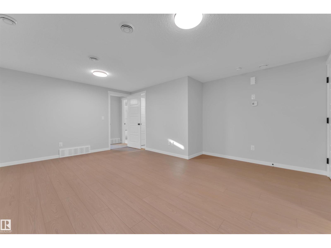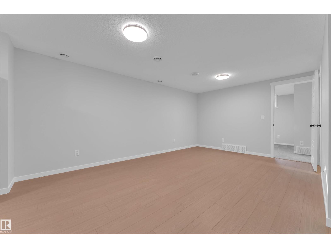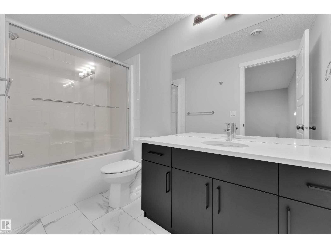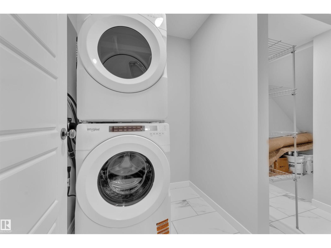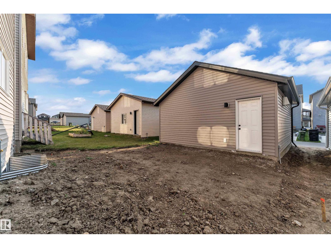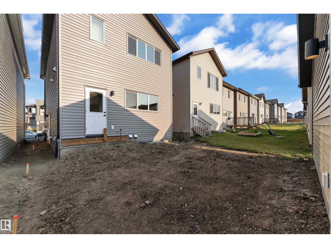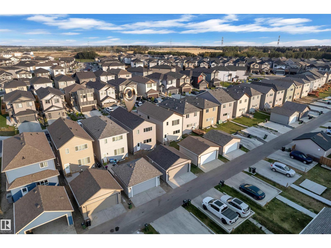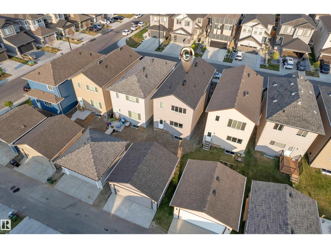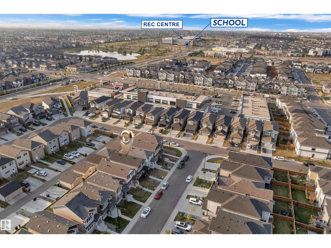4 Bedroom
4 Bathroom
1,651 ft2
Forced Air
$579,500
This incredible opportunity won’t last long! Located in a vibrant new community in southeast Edmonton, this beautiful home is just minutes from Anthony Henday Drive, offering quick and convenient access across the city. The main floor boasts a bright open-concept layout with a welcoming living room at the front that flows seamlessly into the dining area—perfect for gatherings. The kitchen is both stylish and functional, offering ample cabinetry, generous counter space, and a versatile eating bar that makes everyday living easy. Upstairs, you’ll find bonus room & three spacious bedrooms, including a primary suite with a walk-in closet and private ensuite. A full bathroom and convenient laundry room complete the upper floor. The fully finished legal basement suite extends the living space, featuring an additional bedroom, living room, full kitchen, and separate laundry—ideal for extended family or generating rental income. (id:47041)
Property Details
|
MLS® Number
|
E4457984 |
|
Property Type
|
Single Family |
|
Neigbourhood
|
Aster |
|
Amenities Near By
|
Public Transit, Schools, Shopping |
Building
|
Bathroom Total
|
4 |
|
Bedrooms Total
|
4 |
|
Amenities
|
Ceiling - 9ft |
|
Appliances
|
Dryer, Hood Fan, Microwave, Washer/dryer Stack-up, Washer, Refrigerator, Two Stoves, Dishwasher |
|
Basement Development
|
Finished |
|
Basement Features
|
Suite |
|
Basement Type
|
Full (finished) |
|
Constructed Date
|
2024 |
|
Construction Style Attachment
|
Detached |
|
Fire Protection
|
Smoke Detectors |
|
Half Bath Total
|
1 |
|
Heating Type
|
Forced Air |
|
Stories Total
|
2 |
|
Size Interior
|
1,651 Ft2 |
|
Type
|
House |
Parking
Land
|
Acreage
|
No |
|
Land Amenities
|
Public Transit, Schools, Shopping |
|
Size Irregular
|
252.68 |
|
Size Total
|
252.68 M2 |
|
Size Total Text
|
252.68 M2 |
Rooms
| Level |
Type |
Length |
Width |
Dimensions |
|
Basement |
Bedroom 4 |
|
|
Measurements not available |
|
Basement |
Second Kitchen |
|
|
Measurements not available |
|
Main Level |
Living Room |
|
|
Measurements not available |
|
Main Level |
Dining Room |
|
|
Measurements not available |
|
Main Level |
Kitchen |
|
|
Measurements not available |
|
Upper Level |
Primary Bedroom |
|
|
Measurements not available |
|
Upper Level |
Bedroom 2 |
|
|
Measurements not available |
|
Upper Level |
Bedroom 3 |
|
|
Measurements not available |
|
Upper Level |
Bonus Room |
|
|
Measurements not available |
https://www.realtor.ca/real-estate/28869942/1320-16-st-nw-edmonton-aster
