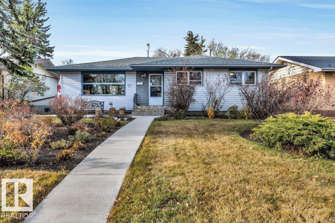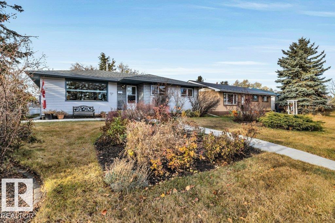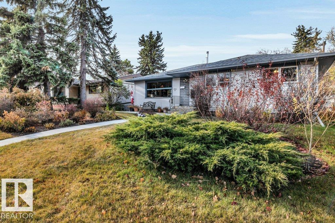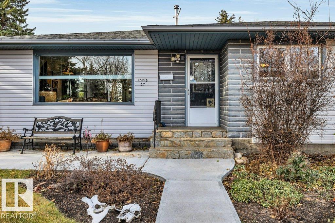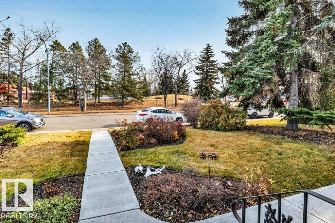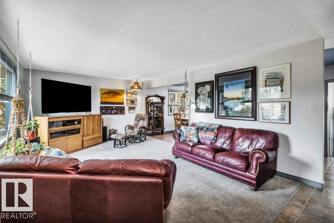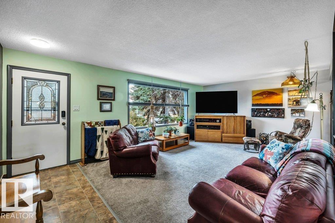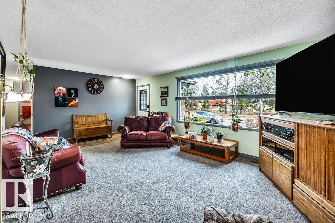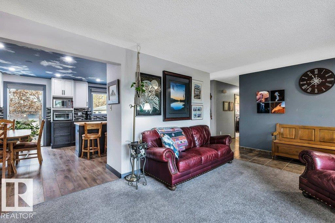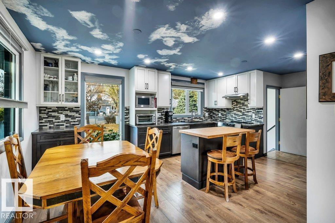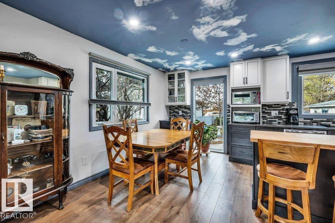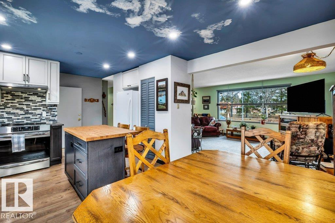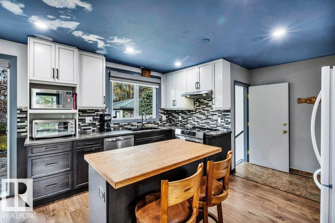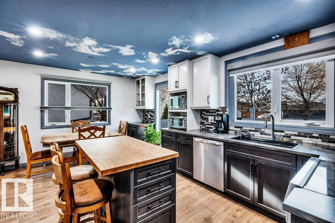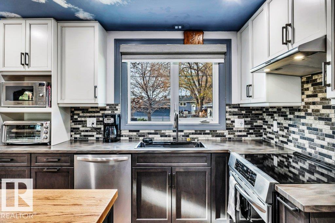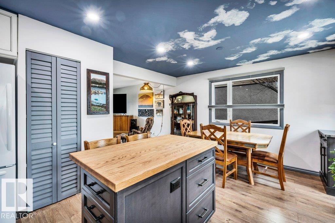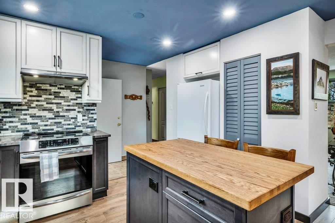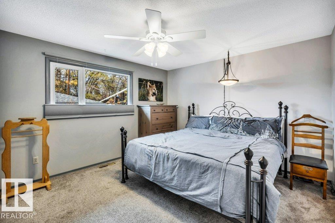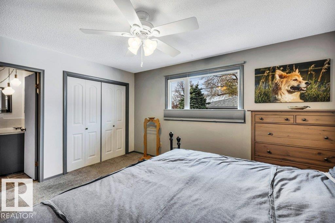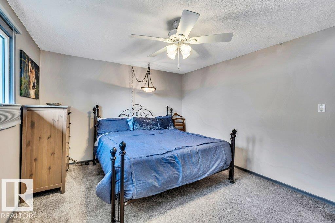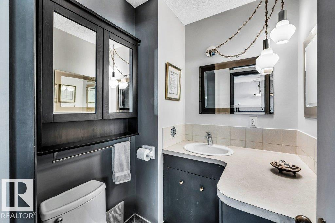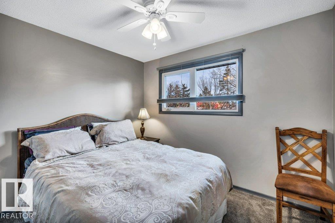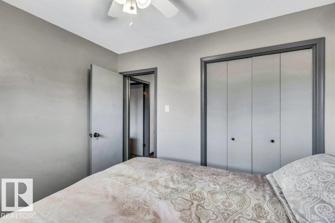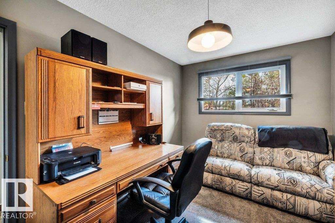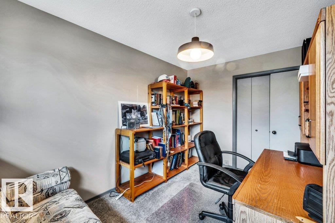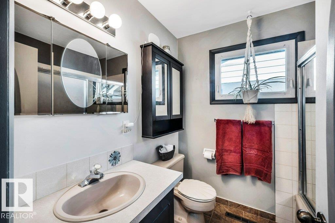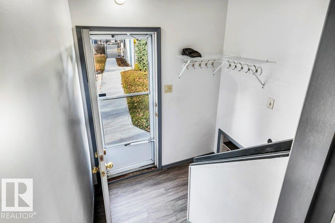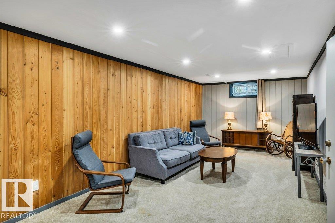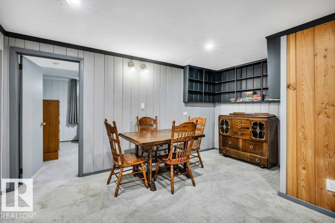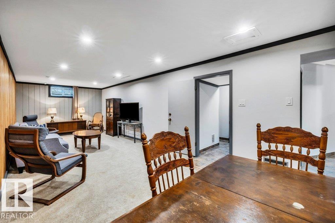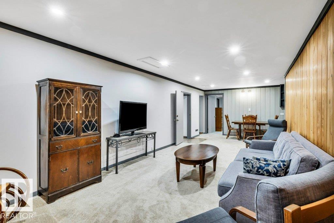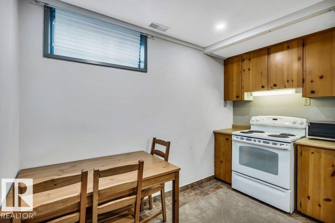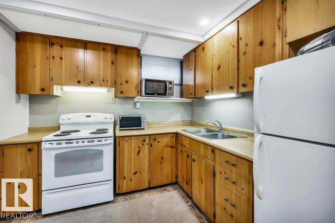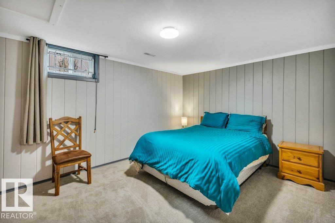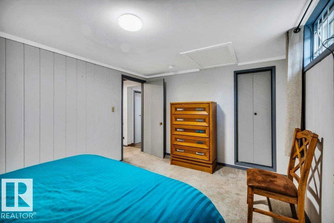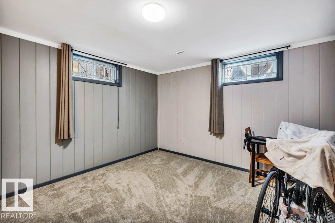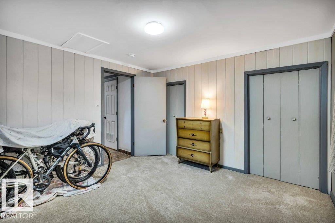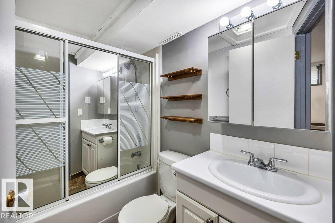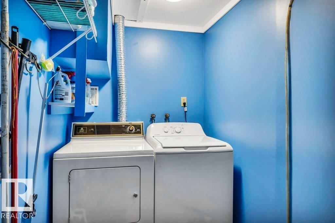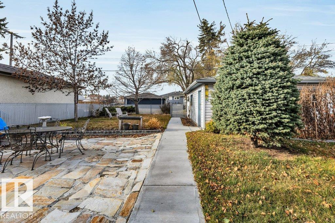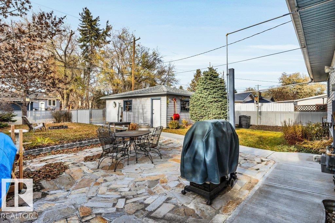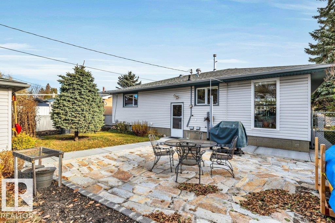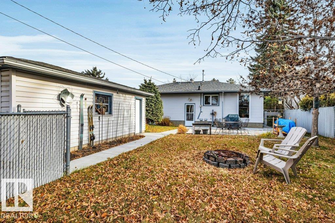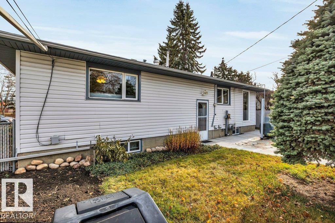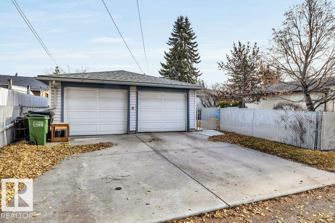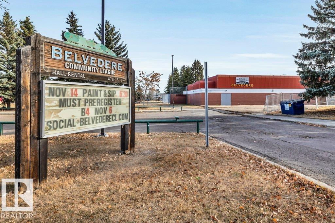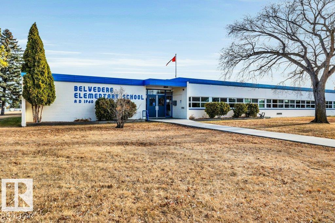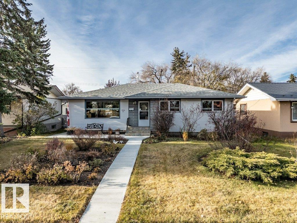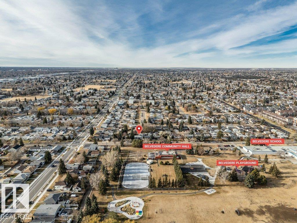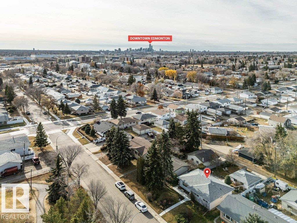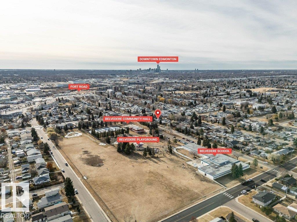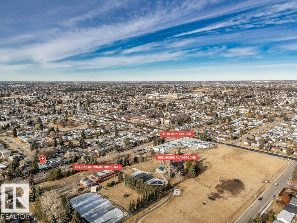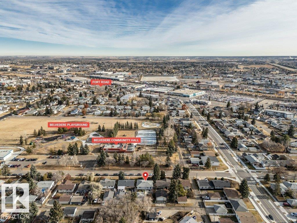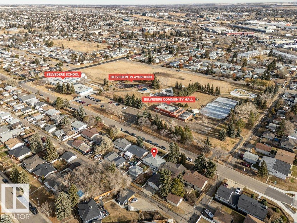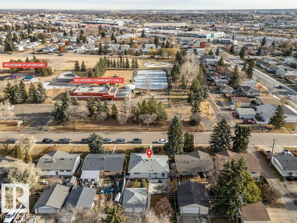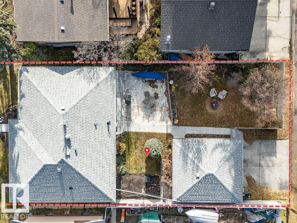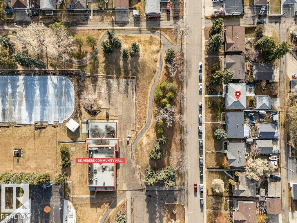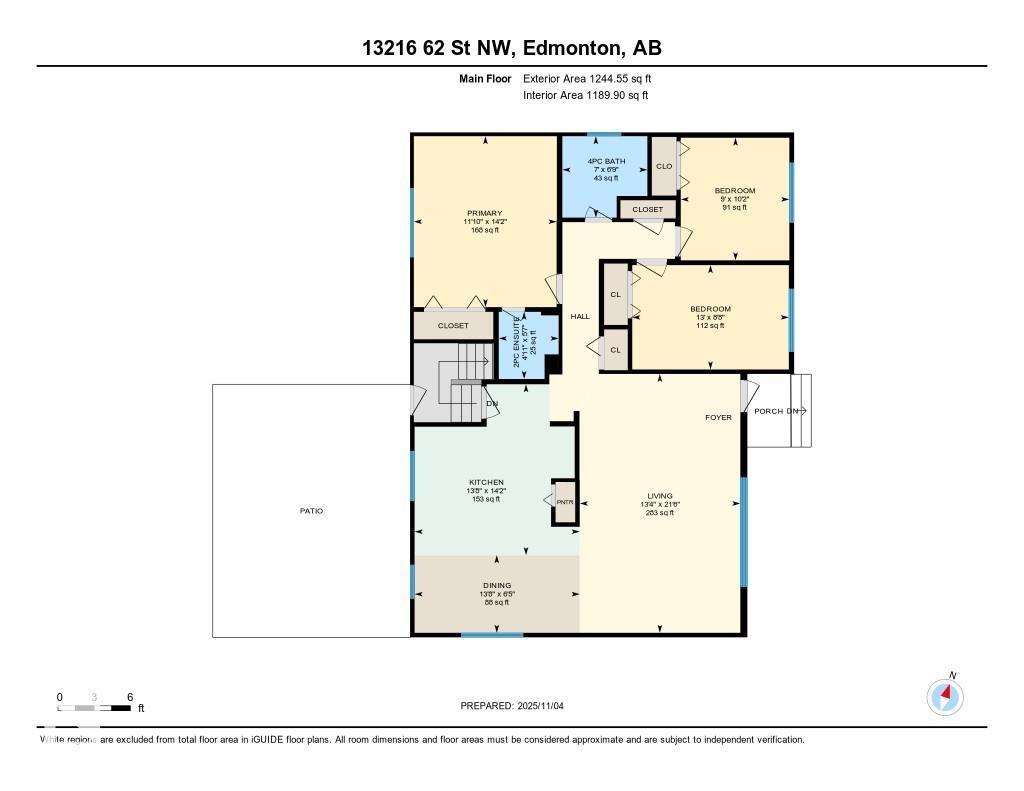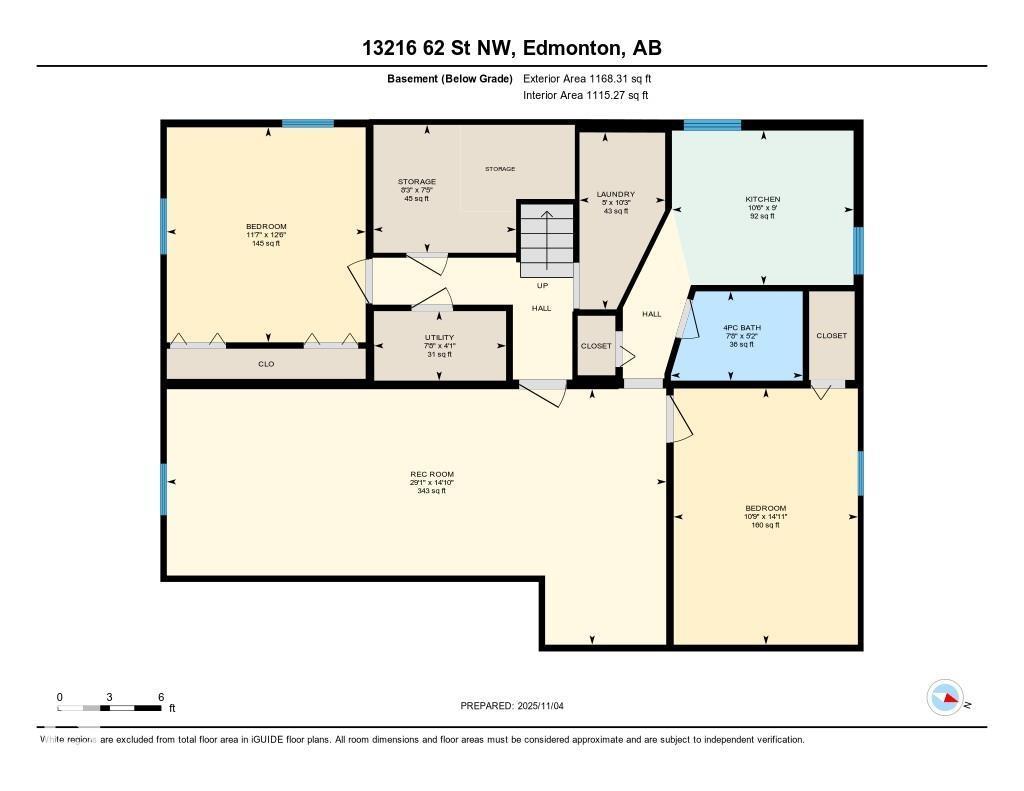5 Bedroom
3 Bathroom
1,245 ft2
Bungalow
Forced Air
$449,000
Kids can walk to school! Facing the park! Downstairs suite! Outdoor arena going in across the road! This significantly updated 5-bed, 3-bath home faces green space & includes a 2-bed secondary suite grandfathered in by the City of Edmonton. The main floor has been opened up! Dining room features a beautiful floor-to-ceiling window, & flows openly into a spacious living room with park views, & to the refreshed kitchen, which features newer cabinets & counters, a large electrified island, plus a sink window overlooking the yard. Rear separate entrance. Step out to an impressive flagstone patio, fenced lawn, & double garage. Layout: 3 bedrooms up; 2 bedrooms down, with a full 2nd kitchen, dining, living room, shared lockable laundry, & a private rear entrance—perfect for renters or a generational family. Extras you’ll love: newer sidewalks, a quiet, walkable street, lush perennials & CURB APPEAL! Minutes to Bus, Light Rail Transit, Schools, & Shopping. Smart, stylish, and move-in ready. Location is superb! (id:47041)
Property Details
|
MLS® Number
|
E4464708 |
|
Property Type
|
Single Family |
|
Neigbourhood
|
Belvedere |
|
Amenities Near By
|
Park, Playground, Public Transit, Schools, Shopping |
|
Features
|
See Remarks, Lane, No Animal Home, No Smoking Home, Recreational |
|
Structure
|
Patio(s) |
Building
|
Bathroom Total
|
3 |
|
Bedrooms Total
|
5 |
|
Appliances
|
Dishwasher, Dryer, Fan, Garage Door Opener Remote(s), Garage Door Opener, Hood Fan, Microwave, Stove, Washer, Window Coverings, See Remarks, Refrigerator |
|
Architectural Style
|
Bungalow |
|
Basement Development
|
Finished |
|
Basement Type
|
Full (finished) |
|
Constructed Date
|
1964 |
|
Construction Style Attachment
|
Detached |
|
Half Bath Total
|
1 |
|
Heating Type
|
Forced Air |
|
Stories Total
|
1 |
|
Size Interior
|
1,245 Ft2 |
|
Type
|
House |
Parking
Land
|
Acreage
|
No |
|
Fence Type
|
Fence |
|
Land Amenities
|
Park, Playground, Public Transit, Schools, Shopping |
|
Size Irregular
|
590.54 |
|
Size Total
|
590.54 M2 |
|
Size Total Text
|
590.54 M2 |
Rooms
| Level |
Type |
Length |
Width |
Dimensions |
|
Basement |
Family Room |
|
|
14'10 x 29' |
|
Basement |
Bedroom 4 |
|
|
14'11 x 10'9 |
|
Basement |
Bedroom 5 |
|
|
12'6 x 11'7 |
|
Basement |
Second Kitchen |
|
9 m |
Measurements not available x 9 m |
|
Basement |
Laundry Room |
|
|
10'3 x 5' |
|
Basement |
Utility Room |
|
|
7'8 x 4'1 |
|
Basement |
Storage |
|
|
8'3 x 7'5 |
|
Main Level |
Living Room |
|
|
13'4 x 21"6 |
|
Main Level |
Dining Room |
|
|
13'8 x 6"5 |
|
Main Level |
Kitchen |
|
|
13'8 x 14'2 |
|
Main Level |
Primary Bedroom |
|
|
11"10 x 14'2 |
|
Main Level |
Bedroom 2 |
|
9 m |
Measurements not available x 9 m |
|
Main Level |
Bedroom 3 |
|
|
13' x 8'8 |
https://www.realtor.ca/real-estate/29067539/13216-62-st-nw-edmonton-belvedere
