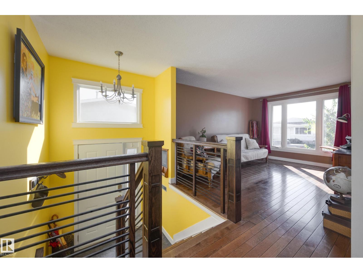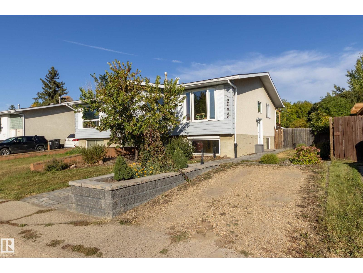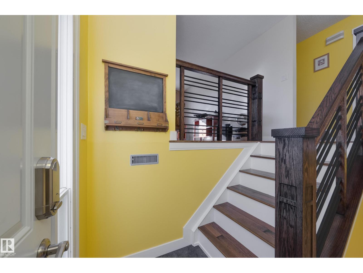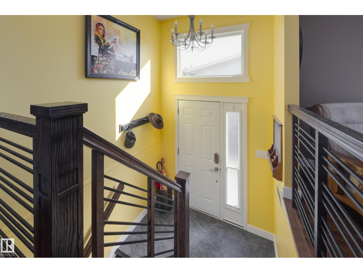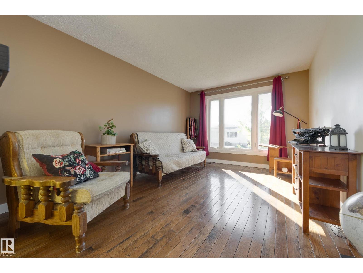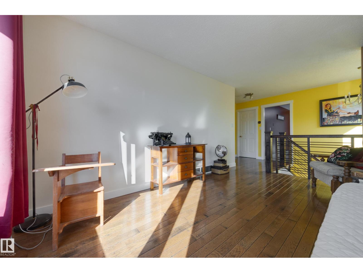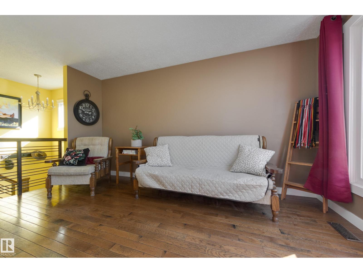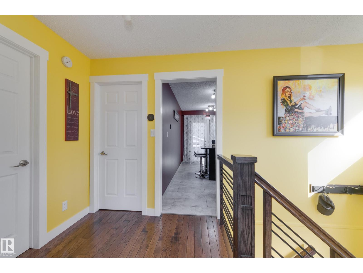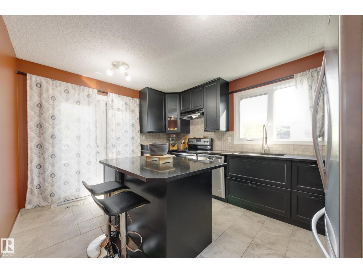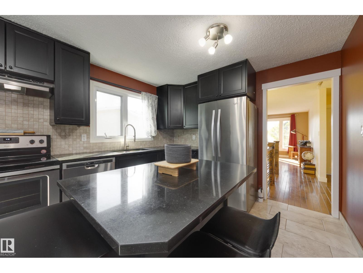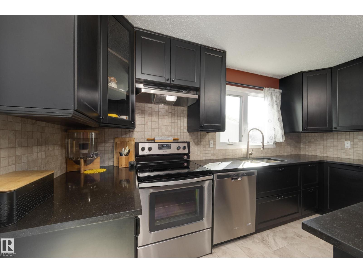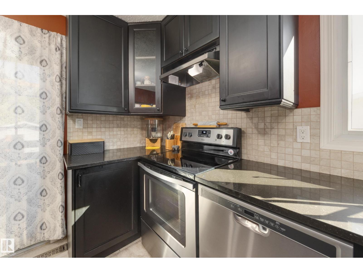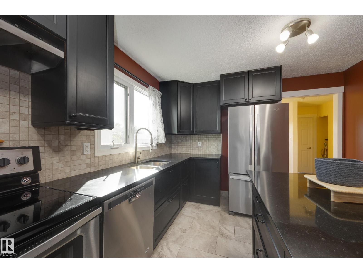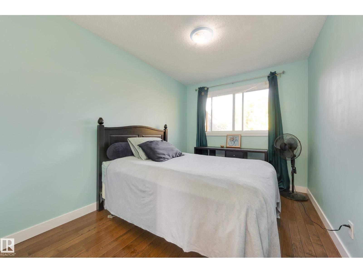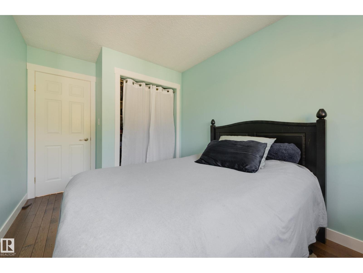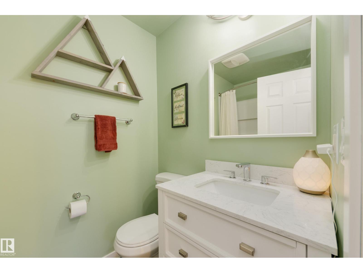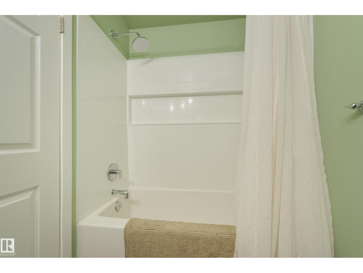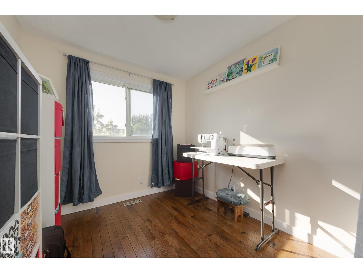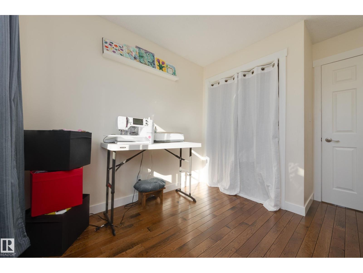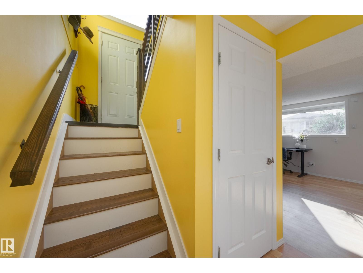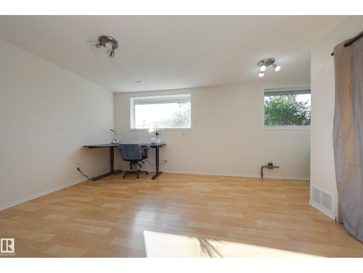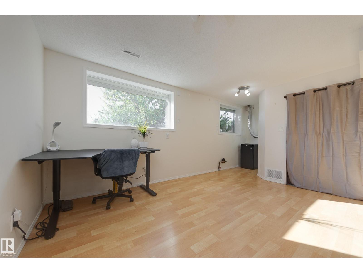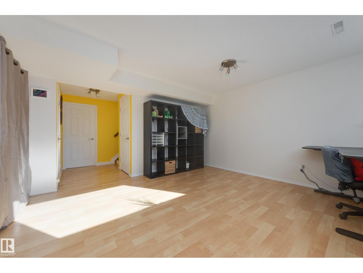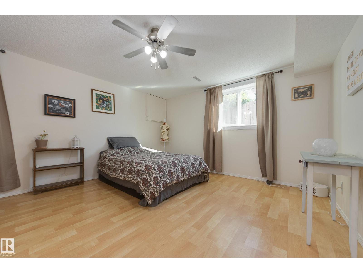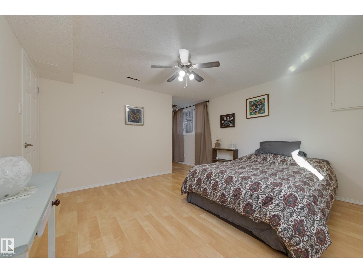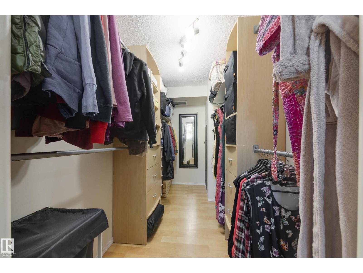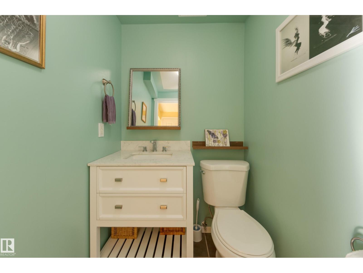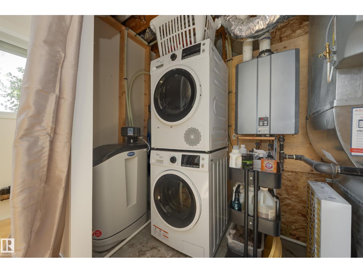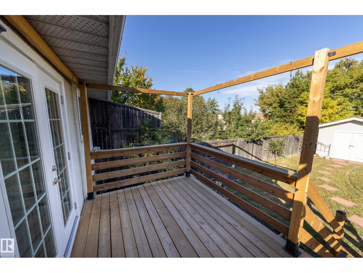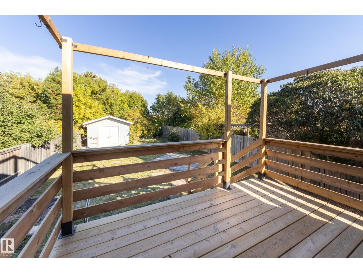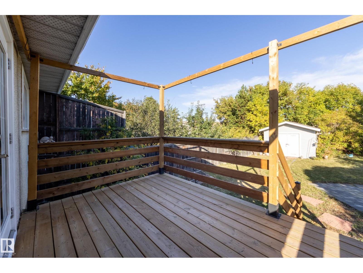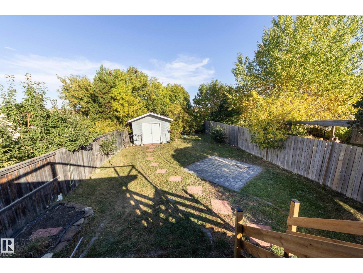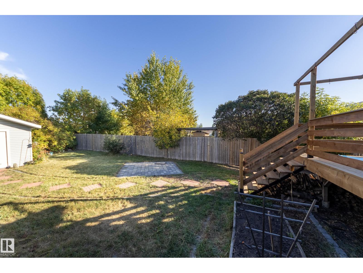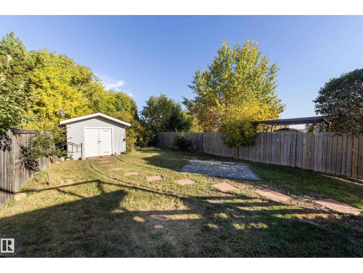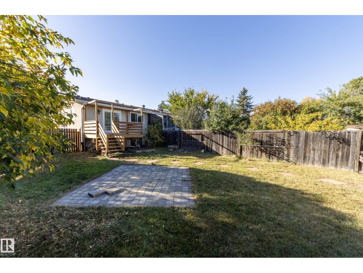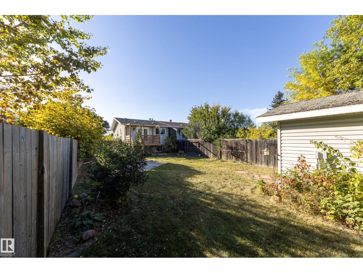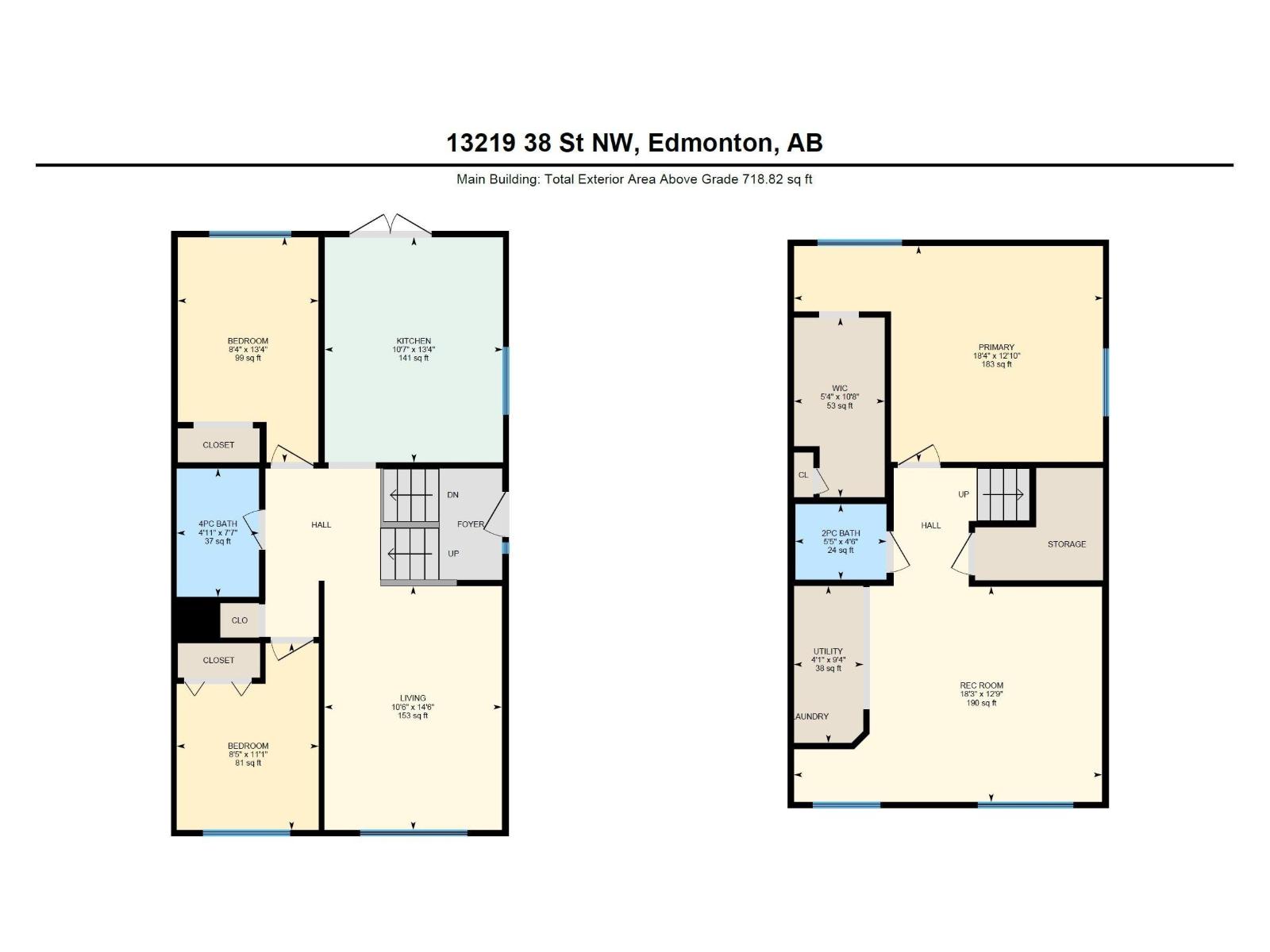3 Bedroom
2 Bathroom
719 ft2
Bi-Level
Forced Air
$300,000
Affordable, turnkey, nestled neatly between both nature AND amenities – a rare combination with something for everyone! This thoughtfully renovated Belmont bi-level offers 1,360sq ft total living area tucked away on a quiet, low-traffic street, steps to schools, parks & ravine. A vaulted front entry welcomes you to a space filled with light from new, full-sized windows throughout. On the main, a cozy formal living area with warm hardwood leads through to 2 bedrooms, a freshly updated 4pc bath & a sparkling new kitchen featuring garden doors that look out over the deck & spacious, private back yard. The lower level stars a substantial primary bedroom, boasting room for a king & a dream walk-in closet. A 2nd, sunny living area, half bath, storage & utility closet featuring newer furnace, tankless hot water & washer/dryer complete the package. The front drive provides ample off-street parking so you can leave your car at home & take advantage of convenient bus & LRT access. Enjoy the best of all worlds! (id:47041)
Property Details
|
MLS® Number
|
E4458595 |
|
Property Type
|
Single Family |
|
Neigbourhood
|
Belmont |
|
Amenities Near By
|
Playground, Public Transit, Schools, Shopping |
|
Features
|
See Remarks, No Back Lane, Closet Organizers, No Smoking Home |
|
Parking Space Total
|
3 |
|
Structure
|
Deck |
Building
|
Bathroom Total
|
2 |
|
Bedrooms Total
|
3 |
|
Amenities
|
Vinyl Windows |
|
Appliances
|
Dishwasher, Dryer, Hood Fan, Refrigerator, Storage Shed, Stove, Washer, See Remarks |
|
Architectural Style
|
Bi-level |
|
Basement Development
|
Finished |
|
Basement Type
|
Full (finished) |
|
Ceiling Type
|
Vaulted |
|
Constructed Date
|
1975 |
|
Construction Style Attachment
|
Semi-detached |
|
Half Bath Total
|
1 |
|
Heating Type
|
Forced Air |
|
Size Interior
|
719 Ft2 |
|
Type
|
Duplex |
Parking
Land
|
Acreage
|
No |
|
Fence Type
|
Fence |
|
Land Amenities
|
Playground, Public Transit, Schools, Shopping |
|
Size Irregular
|
415.62 |
|
Size Total
|
415.62 M2 |
|
Size Total Text
|
415.62 M2 |
Rooms
| Level |
Type |
Length |
Width |
Dimensions |
|
Lower Level |
Family Room |
5.56 m |
3.89 m |
5.56 m x 3.89 m |
|
Lower Level |
Primary Bedroom |
5.58 m |
3.91 m |
5.58 m x 3.91 m |
|
Lower Level |
Utility Room |
1.25 m |
2.84 m |
1.25 m x 2.84 m |
|
Main Level |
Living Room |
3.21 m |
4.41 m |
3.21 m x 4.41 m |
|
Main Level |
Kitchen |
3.22 m |
4.07 m |
3.22 m x 4.07 m |
|
Main Level |
Bedroom 2 |
2.54 m |
4.07 m |
2.54 m x 4.07 m |
|
Main Level |
Bedroom 3 |
2.57 m |
3.38 m |
2.57 m x 3.38 m |
https://www.realtor.ca/real-estate/28888722/13219-38-st-nw-nw-edmonton-belmont
