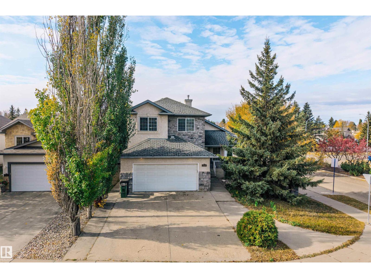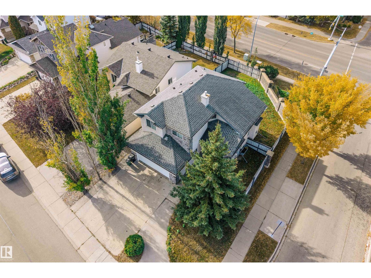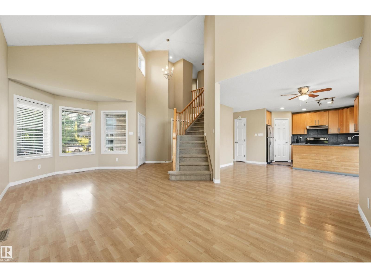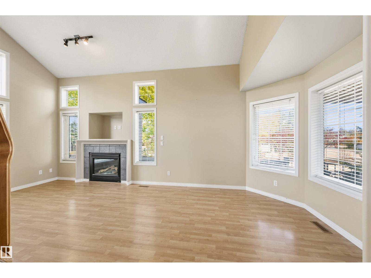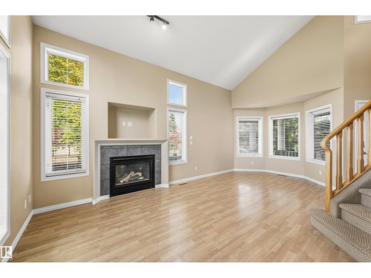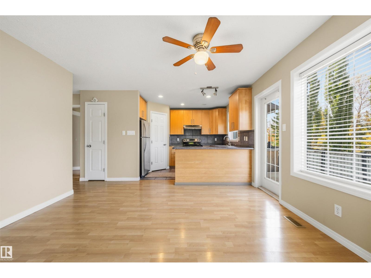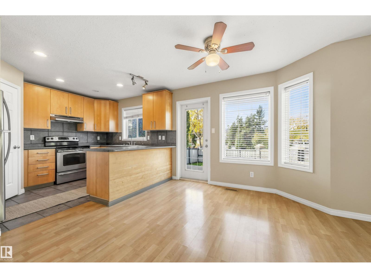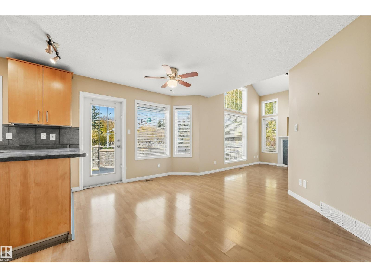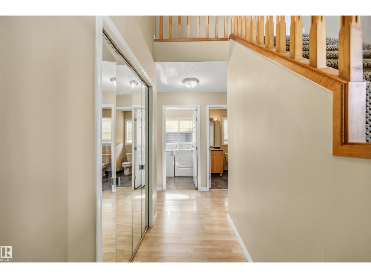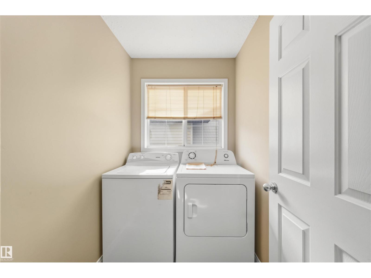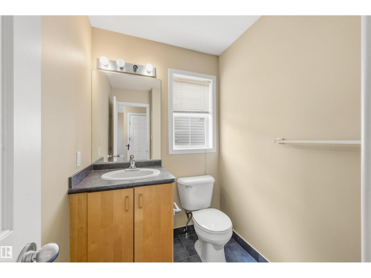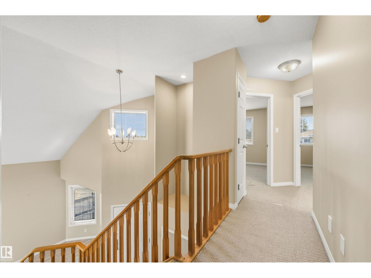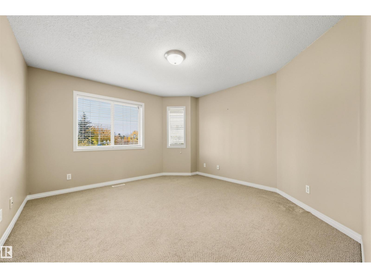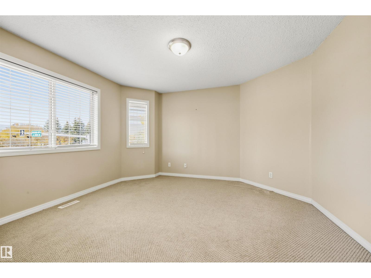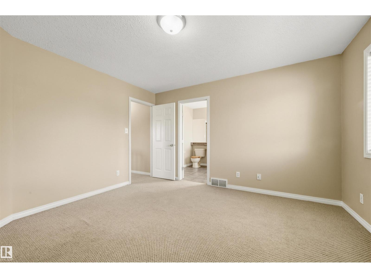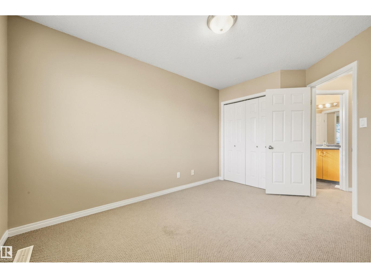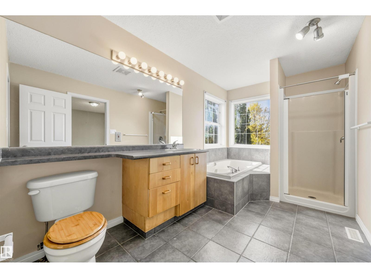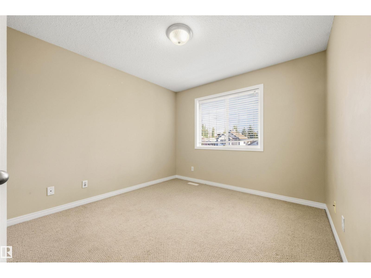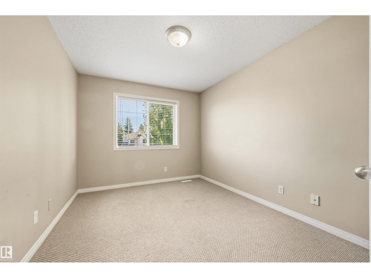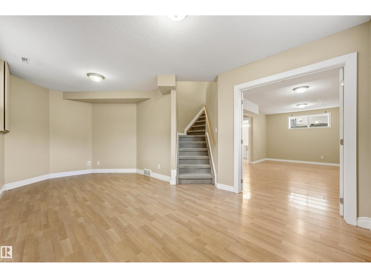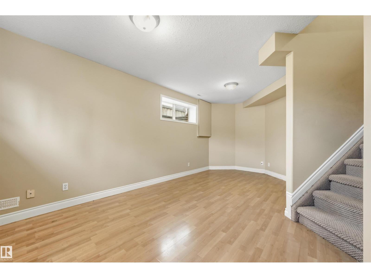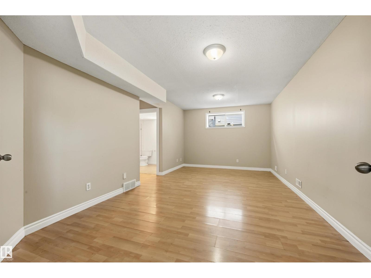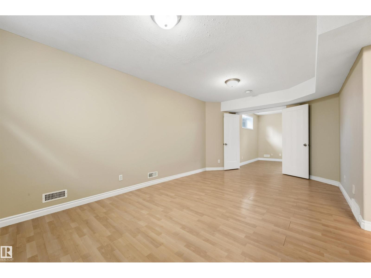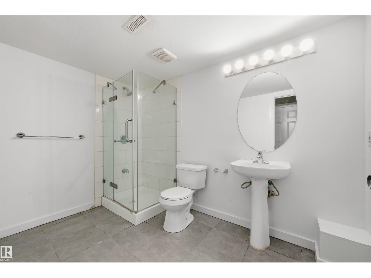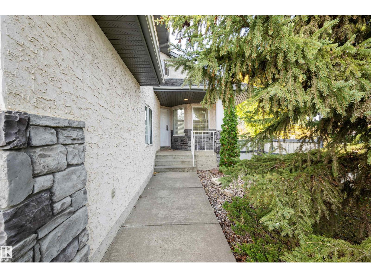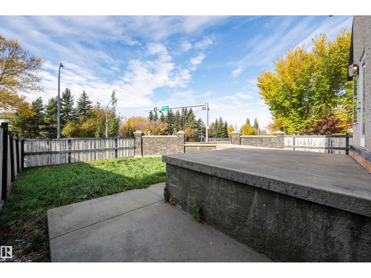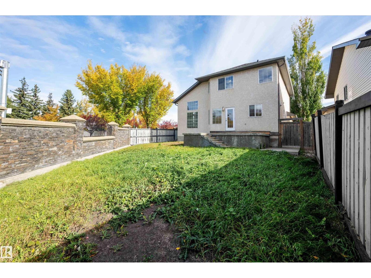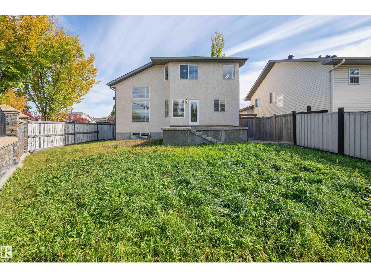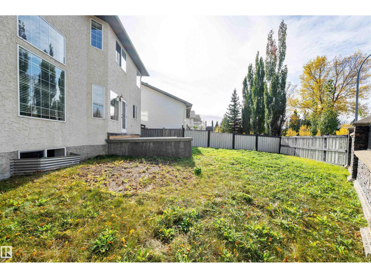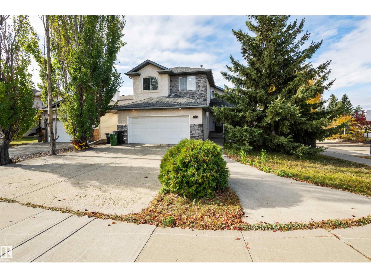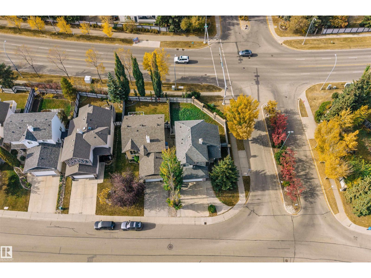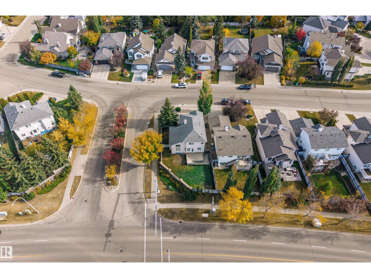3 Bedroom
4 Bathroom
1,541 ft2
Fireplace
Forced Air
$499,900
Great opportunity for investors, or get into Riverbend for under $500,000! Located in sought-after Falconer Heights, this versatile property offers endless potential. Move in and enjoy as-is, or take advantage of its solid structure and ideal layout to update, add value, and build equity. Featuring 3 bedrooms, 3.5 baths, and a finished basement, it’s a perfect fit for families, investors, or flippers alike. The main floor offers a bright and functional layout with a spacious living room and dining area, perfect for entertaining or family gatherings. Enjoy all that Riverbend offers — top-rated schools, beautiful parks, walking trails, cafés, and convenient shopping — all within steps from your front door. Quick access to public transportation, the Terwillegar Rec Centre, Whitemud Drive, and Anthony Henday make this location unbeatable. Backing Riverbend Road, this home combines convenience, comfort, and value in one of Edmonton’s most desirable southwest neighbourhoods. (id:47041)
Property Details
|
MLS® Number
|
E4461810 |
|
Property Type
|
Single Family |
|
Neigbourhood
|
Falconer Heights |
|
Amenities Near By
|
Playground |
|
Features
|
See Remarks, Flat Site, No Smoking Home |
|
Structure
|
Deck, Porch |
Building
|
Bathroom Total
|
4 |
|
Bedrooms Total
|
3 |
|
Amenities
|
Vinyl Windows |
|
Appliances
|
Dryer, Garage Door Opener, Microwave Range Hood Combo, Refrigerator, Stove, Washer, Window Coverings |
|
Basement Development
|
Finished |
|
Basement Type
|
Full (finished) |
|
Constructed Date
|
1999 |
|
Construction Style Attachment
|
Detached |
|
Fireplace Fuel
|
Gas |
|
Fireplace Present
|
Yes |
|
Fireplace Type
|
Unknown |
|
Half Bath Total
|
1 |
|
Heating Type
|
Forced Air |
|
Stories Total
|
2 |
|
Size Interior
|
1,541 Ft2 |
|
Type
|
House |
Parking
Land
|
Acreage
|
No |
|
Fence Type
|
Fence |
|
Land Amenities
|
Playground |
|
Size Irregular
|
488 |
|
Size Total
|
488 M2 |
|
Size Total Text
|
488 M2 |
Rooms
| Level |
Type |
Length |
Width |
Dimensions |
|
Basement |
Recreation Room |
4.86 m |
6.03 m |
4.86 m x 6.03 m |
|
Basement |
Great Room |
6.01 m |
3.46 m |
6.01 m x 3.46 m |
|
Basement |
Utility Room |
1.65 m |
5.42 m |
1.65 m x 5.42 m |
|
Main Level |
Living Room |
6.39 m |
5.24 m |
6.39 m x 5.24 m |
|
Main Level |
Dining Room |
3.91 m |
2.83 m |
3.91 m x 2.83 m |
|
Main Level |
Kitchen |
3.91 m |
3.35 m |
3.91 m x 3.35 m |
|
Main Level |
Laundry Room |
1.52 m |
2.01 m |
1.52 m x 2.01 m |
|
Upper Level |
Primary Bedroom |
3.96 m |
3.76 m |
3.96 m x 3.76 m |
|
Upper Level |
Bedroom 2 |
3.75 m |
3.09 m |
3.75 m x 3.09 m |
|
Upper Level |
Bedroom 3 |
4.07 m |
2.88 m |
4.07 m x 2.88 m |
https://www.realtor.ca/real-estate/28980701/1324-falconer-rd-nw-edmonton-falconer-heights
