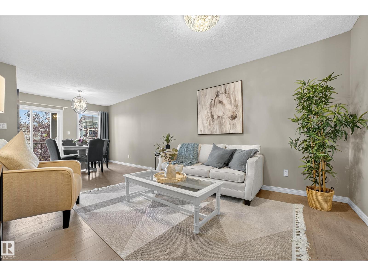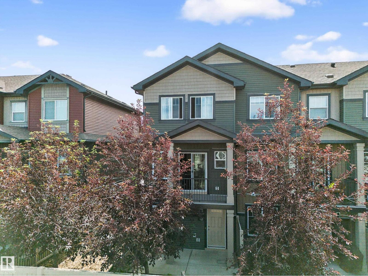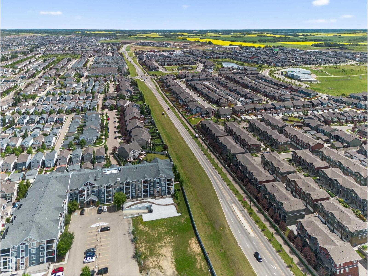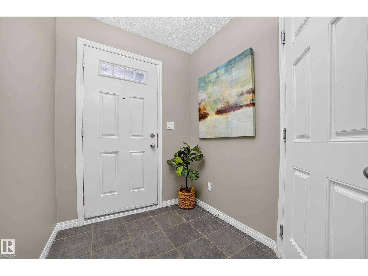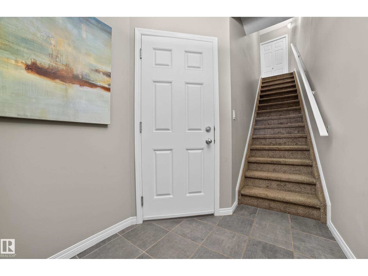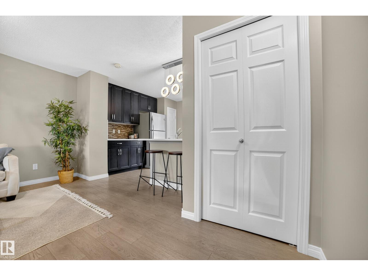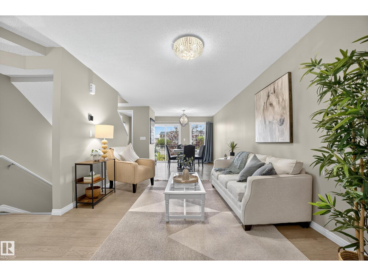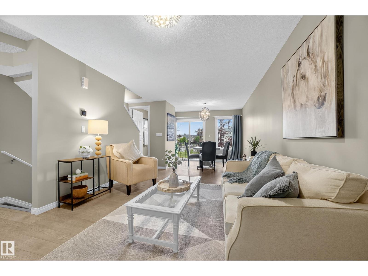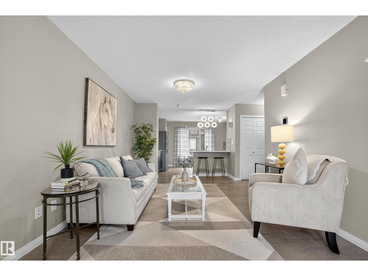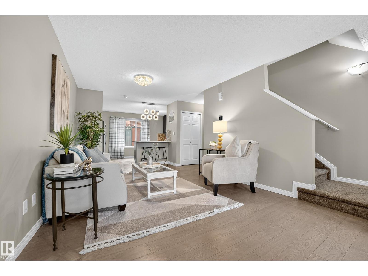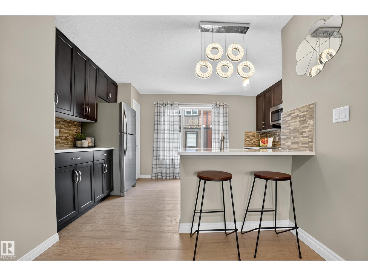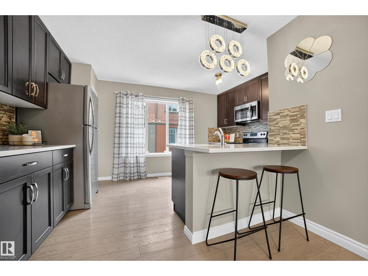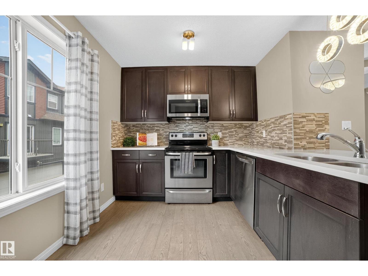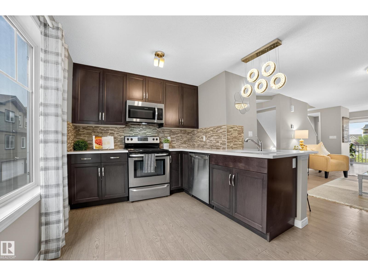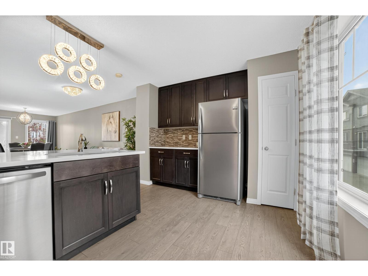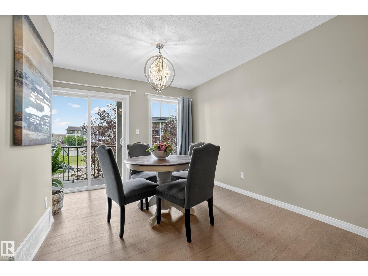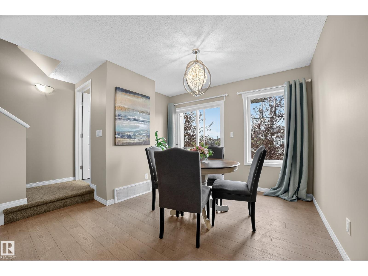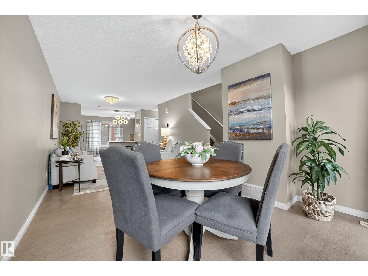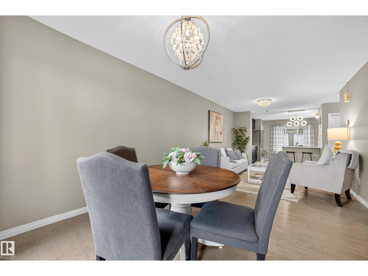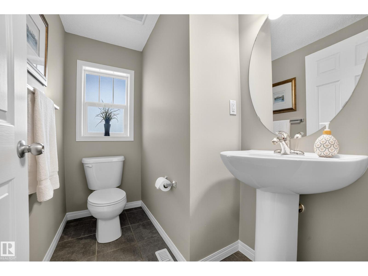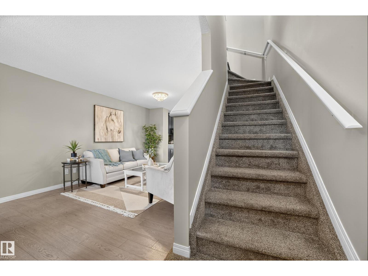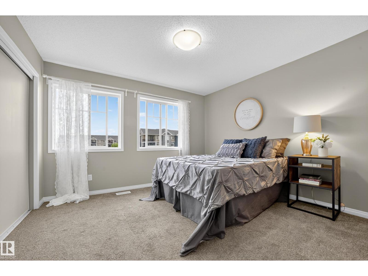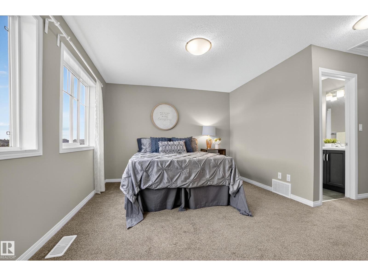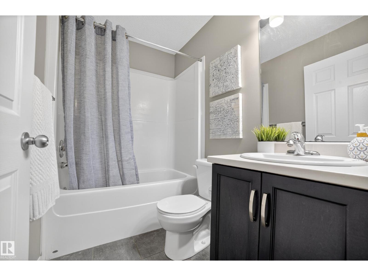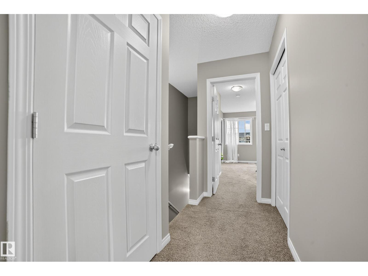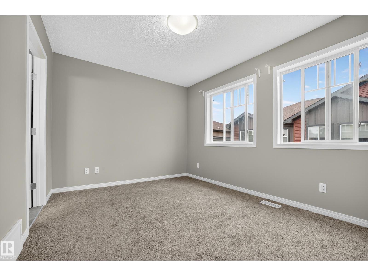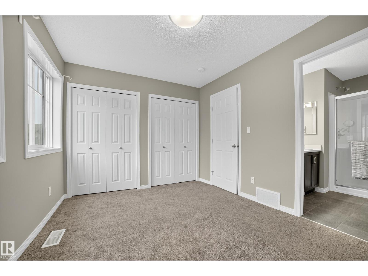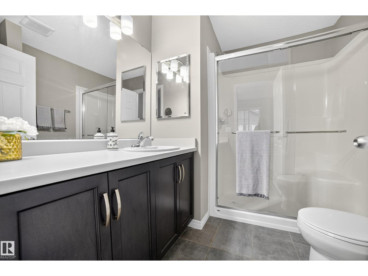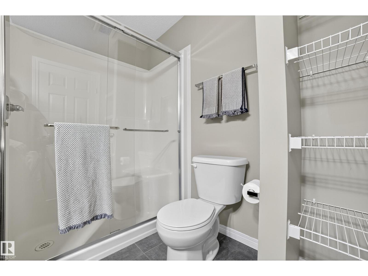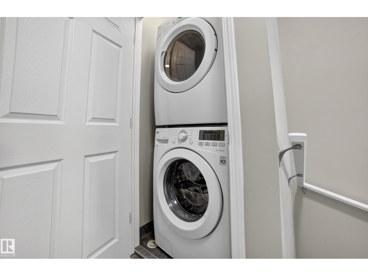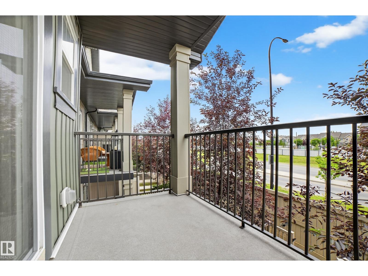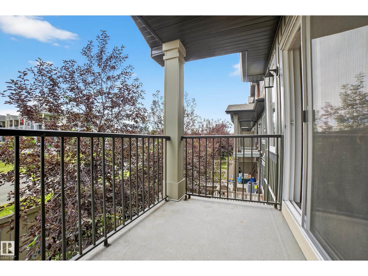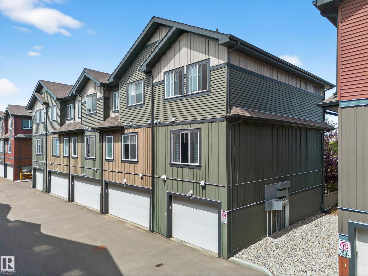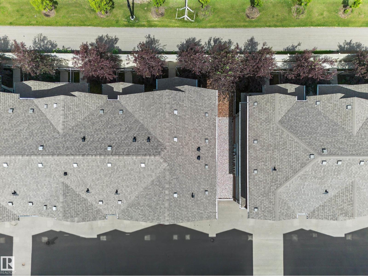#133 3305 Orchards Link Li Sw Edmonton, Alberta T6X 2H1
$324,900Maintenance, Exterior Maintenance, Insurance, Landscaping, Property Management, Other, See Remarks
$224.41 Monthly
Maintenance, Exterior Maintenance, Insurance, Landscaping, Property Management, Other, See Remarks
$224.41 MonthlyWelcome to this charming 2016-built townhouse nestled in the vibrant community of The Orchards. This beautifully maintained home features 2 spacious bedrooms, each with its own private ensuite—perfect for comfort and convenience. With 2.1 bathrooms in total, a smart layout, and a bright, open living space, it’s ideal for first-time buyers or investors alike. The kitchen, living, and dining areas connect seamlessly, while a fresh coat of paint throughout gives the home a like-new feel. Enjoy your morning coffee on the private balcony and benefit from the attached 2-car garage. Affordable condo fees make this a great choice for low-maintenance living. The Orchards offers a family-friendly atmosphere with access to parks, walking trails, and the Residents Association clubhouse. Close to schools, public transit, and shopping, this property blends comfort, value, and convenience in a well-connected location. (id:47041)
Property Details
| MLS® Number | E4460628 |
| Property Type | Single Family |
| Neigbourhood | The Orchards At Ellerslie |
| Amenities Near By | Airport, Playground, Public Transit, Schools, Shopping |
| Structure | Patio(s) |
Building
| Bathroom Total | 3 |
| Bedrooms Total | 2 |
| Appliances | Dishwasher, Dryer, Garage Door Opener Remote(s), Garage Door Opener, Microwave Range Hood Combo, Refrigerator, Stove, Washer |
| Basement Type | None |
| Constructed Date | 2016 |
| Construction Style Attachment | Attached |
| Fire Protection | Smoke Detectors |
| Half Bath Total | 1 |
| Heating Type | Forced Air |
| Stories Total | 3 |
| Size Interior | 1,253 Ft2 |
| Type | Row / Townhouse |
Parking
| Attached Garage |
Land
| Acreage | No |
| Fence Type | Fence |
| Land Amenities | Airport, Playground, Public Transit, Schools, Shopping |
| Size Irregular | 144.69 |
| Size Total | 144.69 M2 |
| Size Total Text | 144.69 M2 |
Rooms
| Level | Type | Length | Width | Dimensions |
|---|---|---|---|---|
| Main Level | Living Room | 4.39 m | 5 m | 4.39 m x 5 m |
| Main Level | Dining Room | 3.34 m | 2.2 m | 3.34 m x 2.2 m |
| Main Level | Kitchen | 4.39 m | 3.39 m | 4.39 m x 3.39 m |
| Upper Level | Primary Bedroom | 3.65 m | 4.98 m | 3.65 m x 4.98 m |
| Upper Level | Bedroom 2 | 3.67 m | 2.92 m | 3.67 m x 2.92 m |
