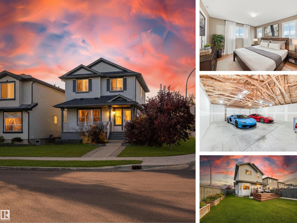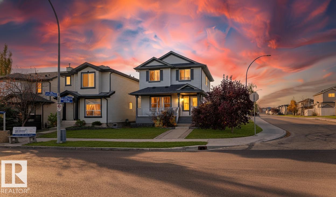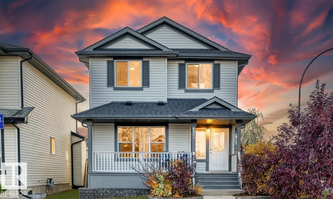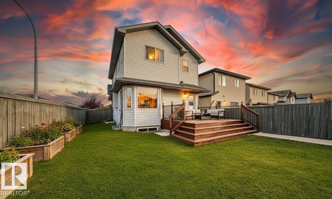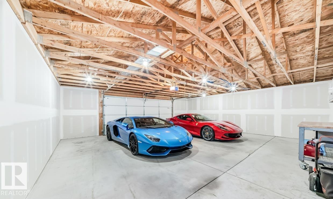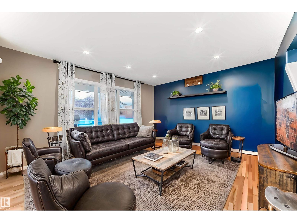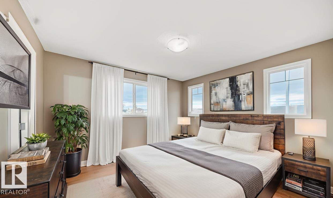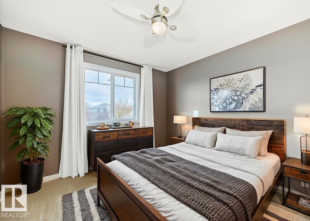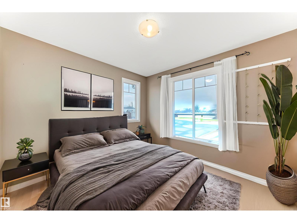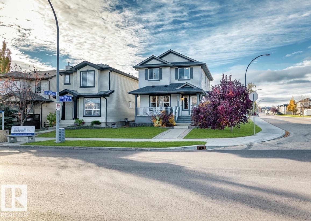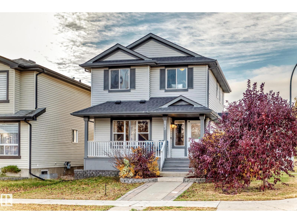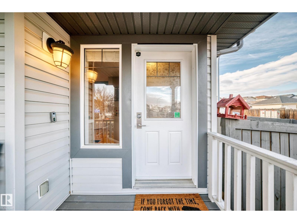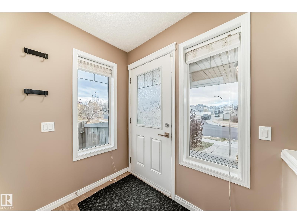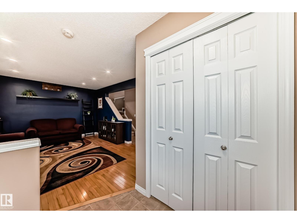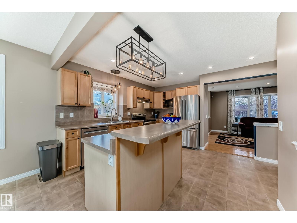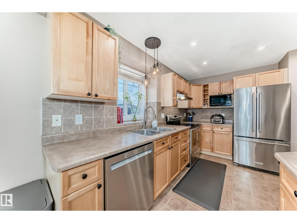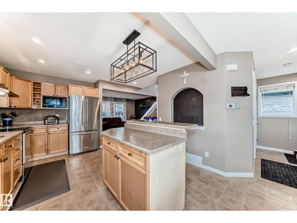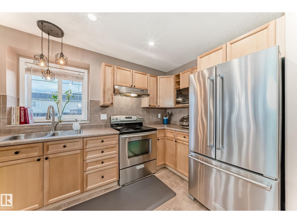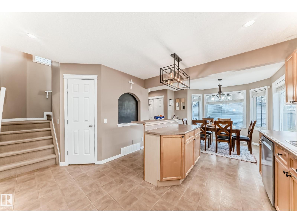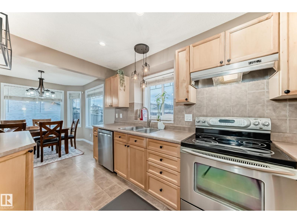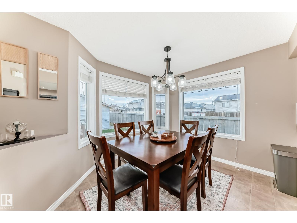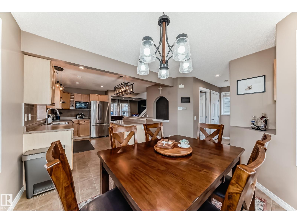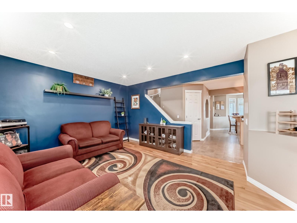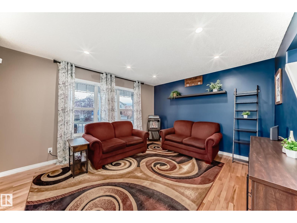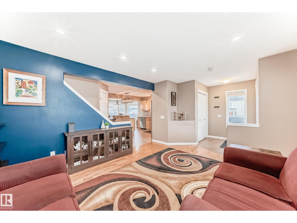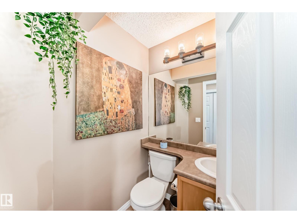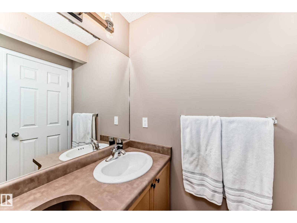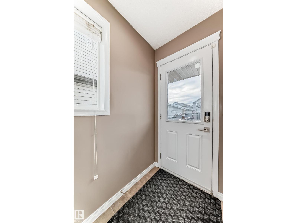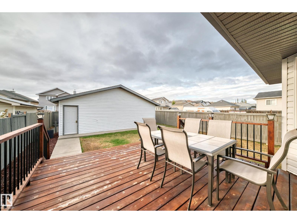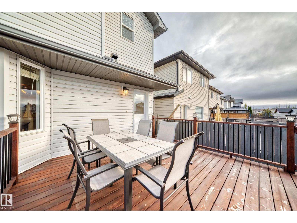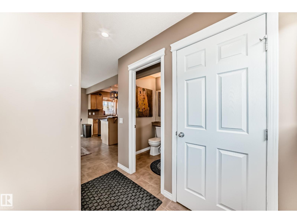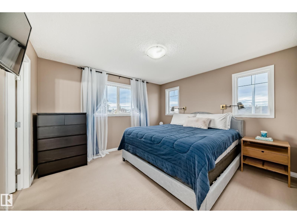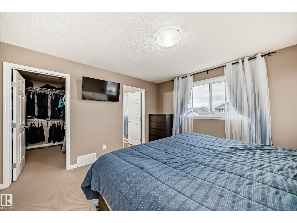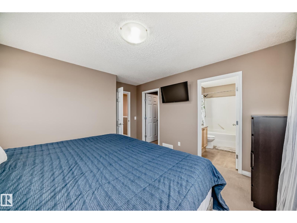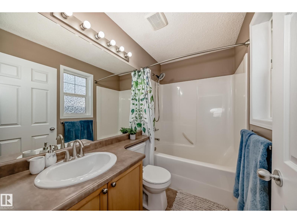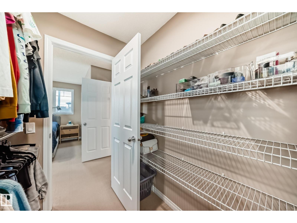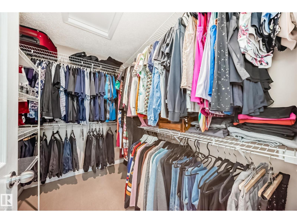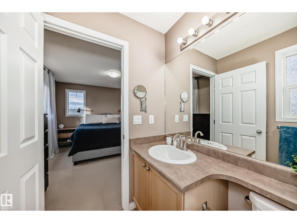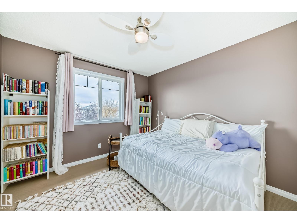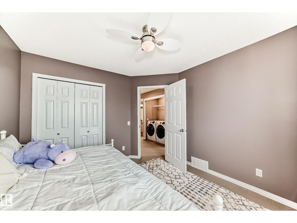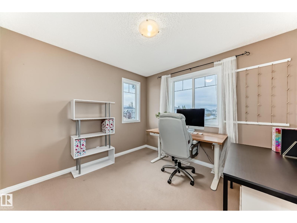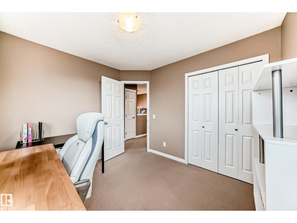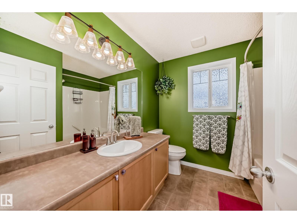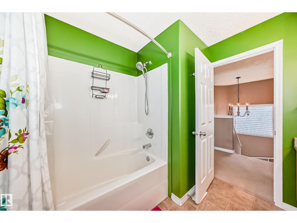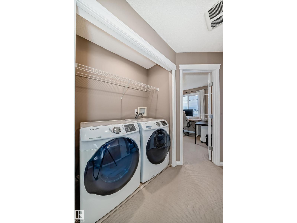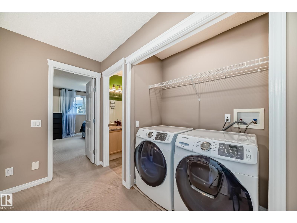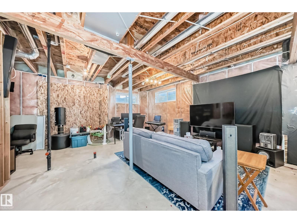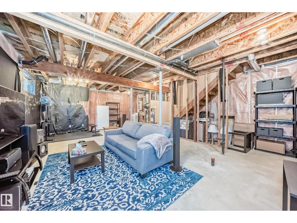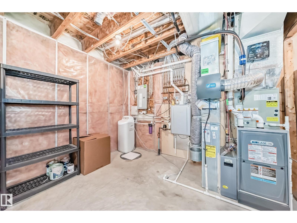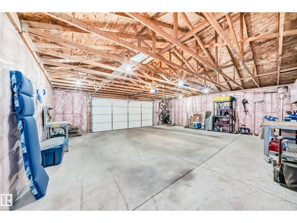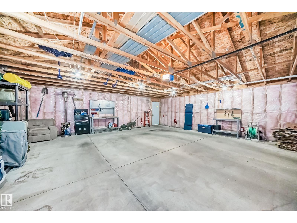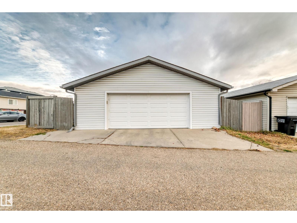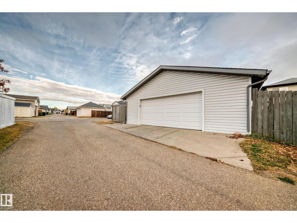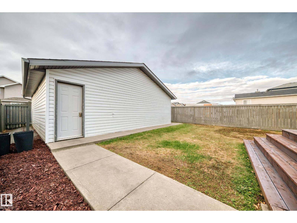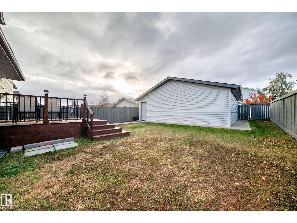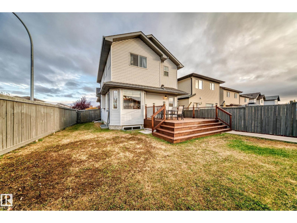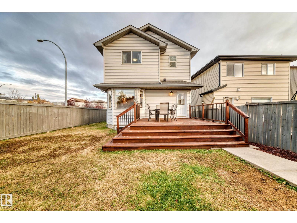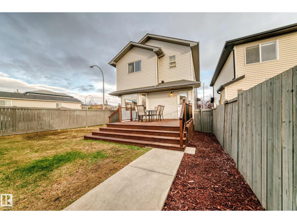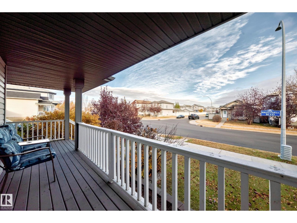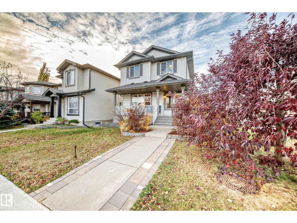3 Bedroom
3 Bathroom
1,454 ft2
Central Air Conditioning
Forced Air
$450,000
CORNER LOT | MASSIVE GARAGE | MODERN UPGRADES Welcome to this well-maintained 3 bed, 2.5 bath family home on a rare oversized corner lot in Brintnell! This bright 2-storey boasts a spacious open layout with hardwood floors, a cozy front living room, and a large eat-in kitchen with breakfast nook. Upstairs features 3 comfortable bedrooms including a primary suite with 4-piece ensuite and walk-in closet. The 28x26 detached garage is a dream for car lovers, hobbyists, or anyone needing extra space. Recent upgrades include: new shingles (2023) with 50-year warranty, AC, tankless water heater, high-efficiency furnace (2021), water softener & plumbing upgrades (2022), insulation (2024), and a new deck (2020). The unfinished basement is bathed in natural light and offers secondary suite potential. Fully landscaped and fenced, steps to the park, transit, schools, and Manning Town Centre—with quick access to Anthony Henday. (Photos that have been digitally staged or modified.) (id:47041)
Property Details
|
MLS® Number
|
E4463014 |
|
Property Type
|
Single Family |
|
Neigbourhood
|
Brintnell |
|
Amenities Near By
|
Playground, Public Transit, Shopping |
|
Features
|
Corner Site, No Animal Home, No Smoking Home |
|
Parking Space Total
|
4 |
|
Structure
|
Deck, Porch |
Building
|
Bathroom Total
|
3 |
|
Bedrooms Total
|
3 |
|
Appliances
|
Alarm System, Dishwasher, Dryer, Hood Fan, Refrigerator, Stove, Washer, Water Softener, Window Coverings |
|
Basement Development
|
Unfinished |
|
Basement Type
|
Full (unfinished) |
|
Constructed Date
|
2006 |
|
Construction Style Attachment
|
Detached |
|
Cooling Type
|
Central Air Conditioning |
|
Fire Protection
|
Smoke Detectors |
|
Half Bath Total
|
1 |
|
Heating Type
|
Forced Air |
|
Stories Total
|
2 |
|
Size Interior
|
1,454 Ft2 |
|
Type
|
House |
Parking
Land
|
Acreage
|
No |
|
Land Amenities
|
Playground, Public Transit, Shopping |
|
Size Irregular
|
419.38 |
|
Size Total
|
419.38 M2 |
|
Size Total Text
|
419.38 M2 |
Rooms
| Level |
Type |
Length |
Width |
Dimensions |
|
Basement |
Storage |
|
|
9.72 × 6.04 |
|
Main Level |
Living Room |
|
|
3.67 × 4.24 |
|
Main Level |
Dining Room |
|
|
2.97 × 3.53 |
|
Main Level |
Kitchen |
|
|
3.86 × 3.53 |
|
Main Level |
Mud Room |
|
|
1.81 × 1.09 |
|
Main Level |
Pantry |
|
|
.95 × 1.53 |
|
Upper Level |
Primary Bedroom |
|
|
4.11 × 3.79 |
|
Upper Level |
Bedroom 2 |
|
|
2.98 × 3.13 |
|
Upper Level |
Bedroom 3 |
|
|
3.46 × 3.13 |
|
Upper Level |
Laundry Room |
|
|
1.63 × 0.80 |
https://www.realtor.ca/real-estate/29017485/133-brintnell-bv-nw-edmonton-brintnell
