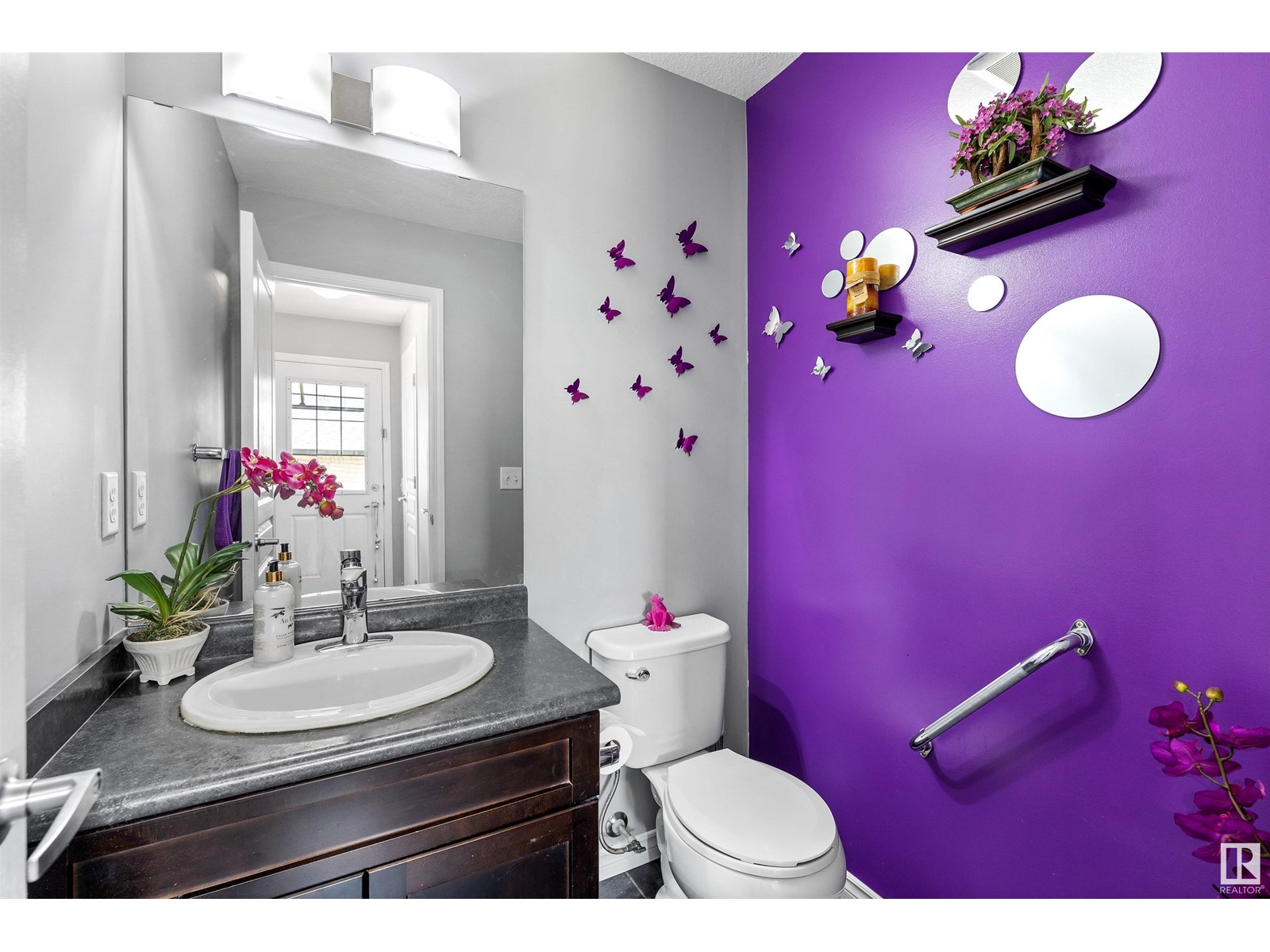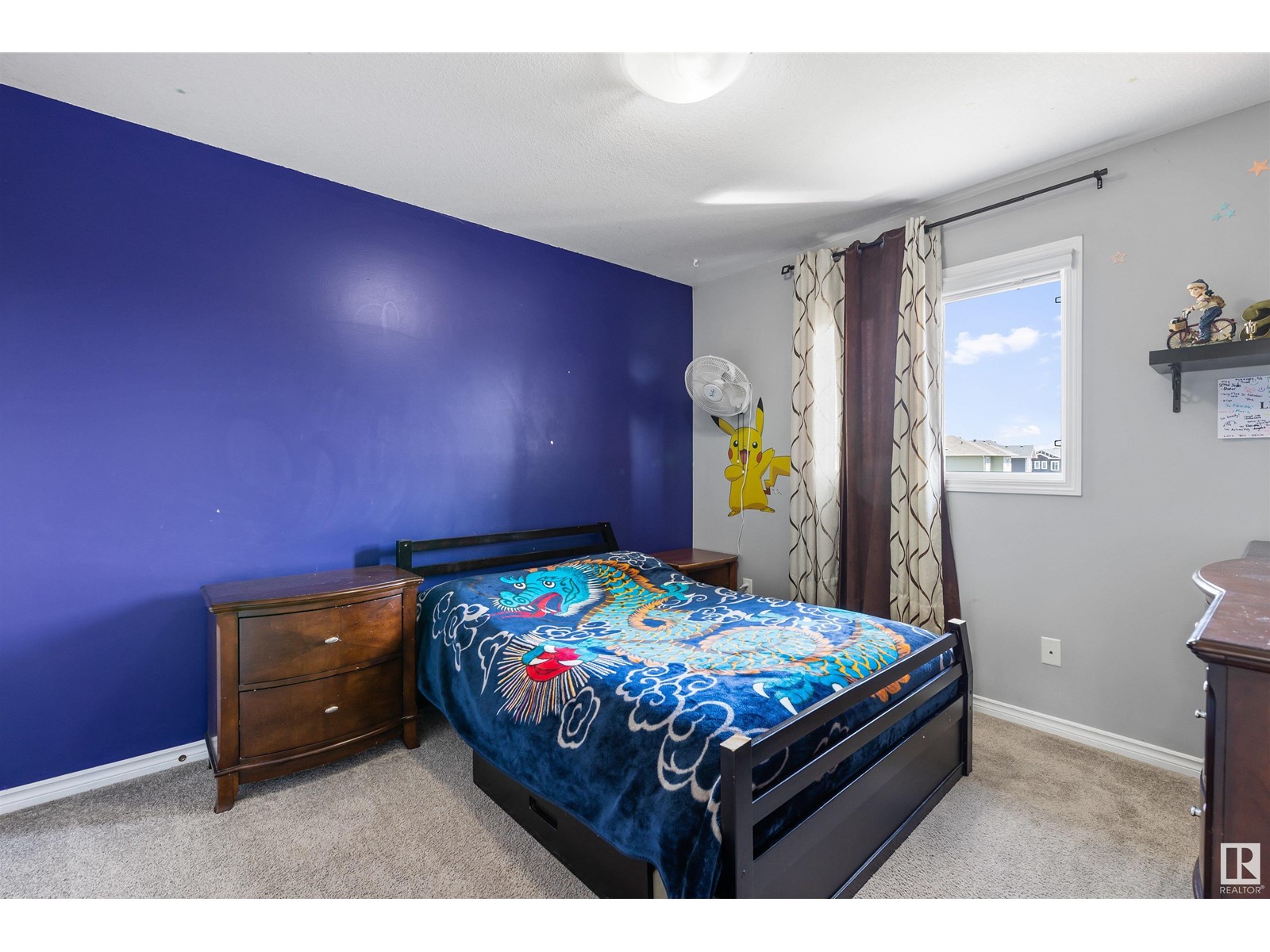3 Bedroom
3 Bathroom
1,378 ft2
Forced Air
$399,900
Welcome to this spacious half duplex in North East Edmonton. This home greets guests with a large, open concept. The kitchen features a gas-range stove, stainless steel appliances, dark stained cabinetry, crown moulding upper trim, tile backsplash and island with GRANITE countertop. The living room and dining space have hardwood flooring. Upstairs is three bedrooms a four piece bathroom and a four-piece en suite. The primary bedroom features ample closet space. The basement has the laundry facilities and the rest of the space is unspoiled awaiting future development, including a rough in for a bathroom. The private backyard has a beautiful lounging deck with privacy screens, gazebo, plus room for the kids to play. A double detached garage (21'7 x 21'5) with 50-amp electrical service completes this turn key property. This home is conveniently located by Manning Drive providing Anthony Henday access and close to all amenities. (id:47041)
Property Details
|
MLS® Number
|
E4436314 |
|
Property Type
|
Single Family |
|
Neigbourhood
|
Cy Becker |
|
Amenities Near By
|
Public Transit, Shopping |
|
Features
|
See Remarks |
|
Structure
|
Deck |
Building
|
Bathroom Total
|
3 |
|
Bedrooms Total
|
3 |
|
Appliances
|
Dishwasher, Dryer, Garage Door Opener Remote(s), Garage Door Opener, Hood Fan, Refrigerator, Gas Stove(s), Central Vacuum, Washer |
|
Basement Development
|
Unfinished |
|
Basement Type
|
Full (unfinished) |
|
Constructed Date
|
2013 |
|
Construction Style Attachment
|
Semi-detached |
|
Half Bath Total
|
1 |
|
Heating Type
|
Forced Air |
|
Stories Total
|
2 |
|
Size Interior
|
1,378 Ft2 |
|
Type
|
Duplex |
Parking
Land
|
Acreage
|
No |
|
Fence Type
|
Fence |
|
Land Amenities
|
Public Transit, Shopping |
|
Size Irregular
|
300.11 |
|
Size Total
|
300.11 M2 |
|
Size Total Text
|
300.11 M2 |
Rooms
| Level |
Type |
Length |
Width |
Dimensions |
|
Main Level |
Living Room |
4.36 m |
3.63 m |
4.36 m x 3.63 m |
|
Main Level |
Dining Room |
4.37 m |
2.43 m |
4.37 m x 2.43 m |
|
Main Level |
Kitchen |
4.58 m |
2.69 m |
4.58 m x 2.69 m |
|
Upper Level |
Primary Bedroom |
3.35 m |
3.94 m |
3.35 m x 3.94 m |
|
Upper Level |
Bedroom 2 |
3.25 m |
3.51 m |
3.25 m x 3.51 m |
|
Upper Level |
Bedroom 3 |
3.12 m |
3.58 m |
3.12 m x 3.58 m |
https://www.realtor.ca/real-estate/28310357/133-cy-becker-bv-nw-edmonton-cy-becker




































