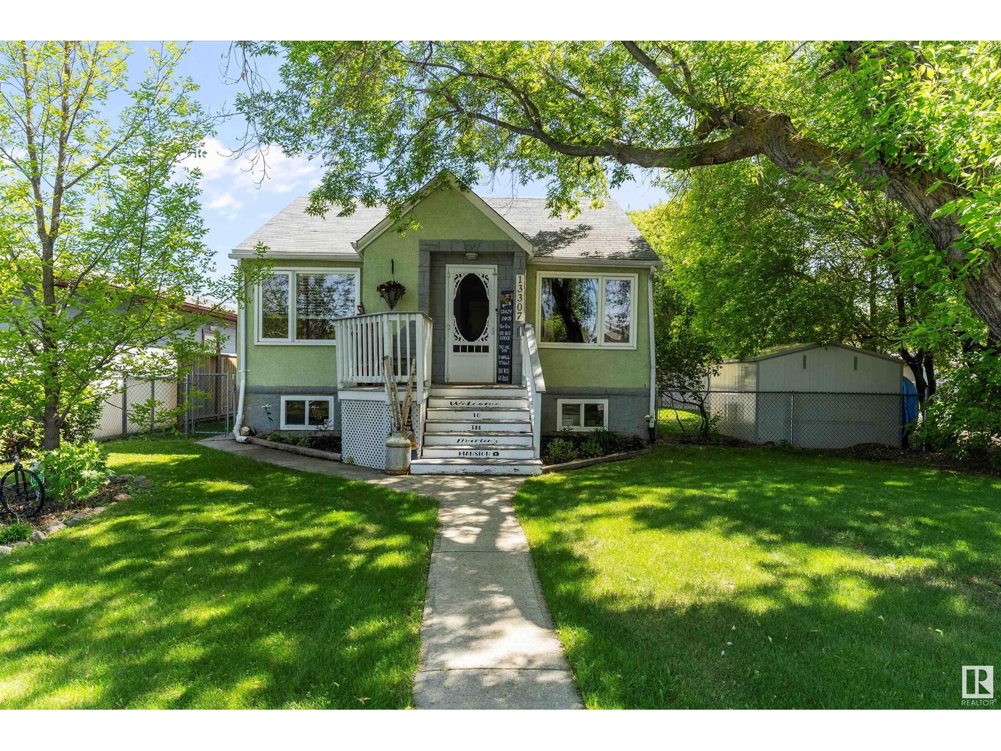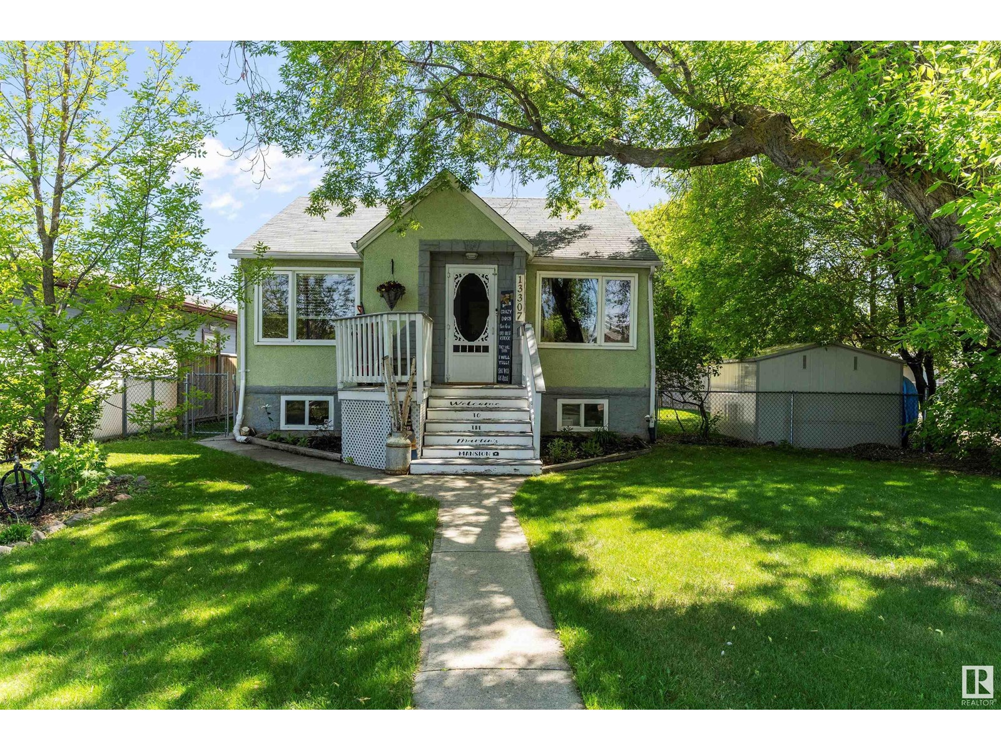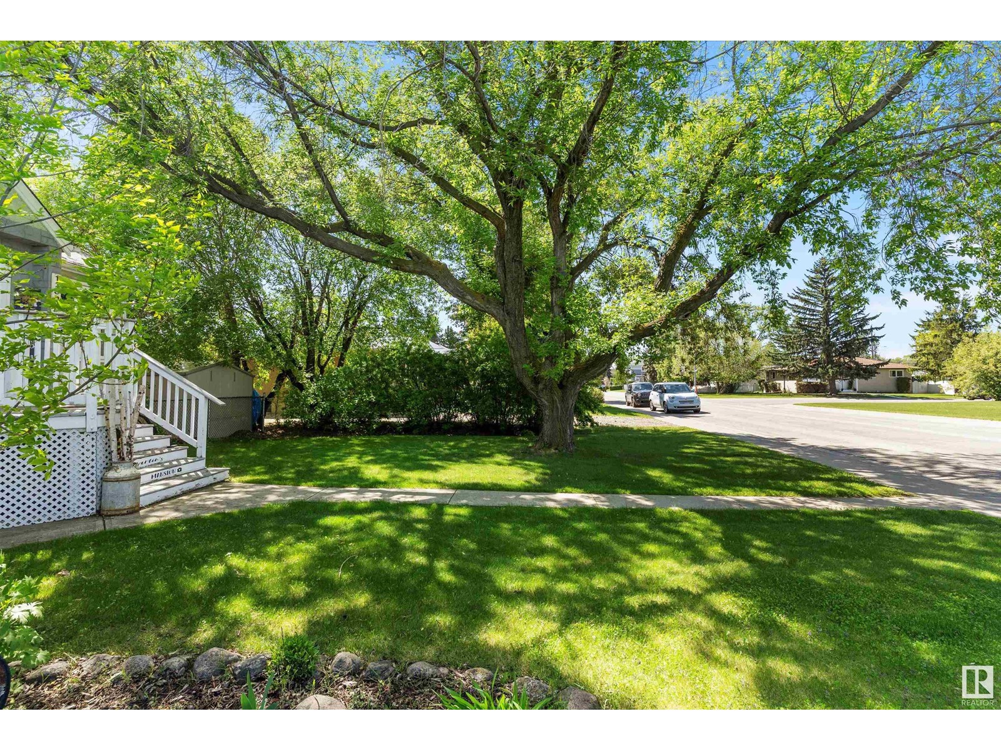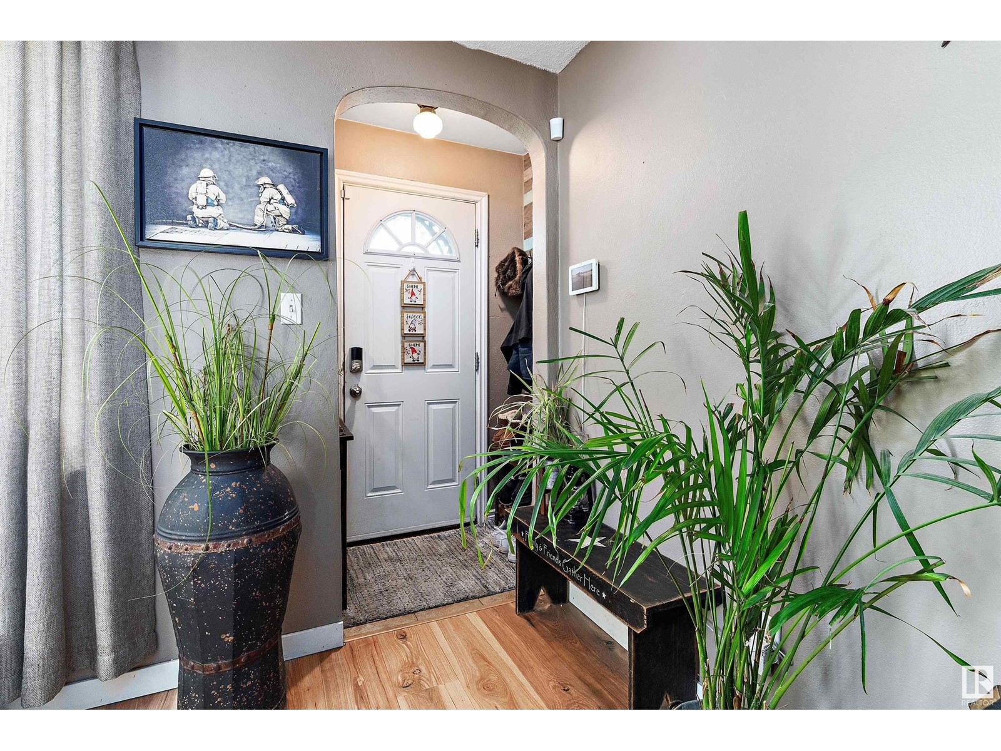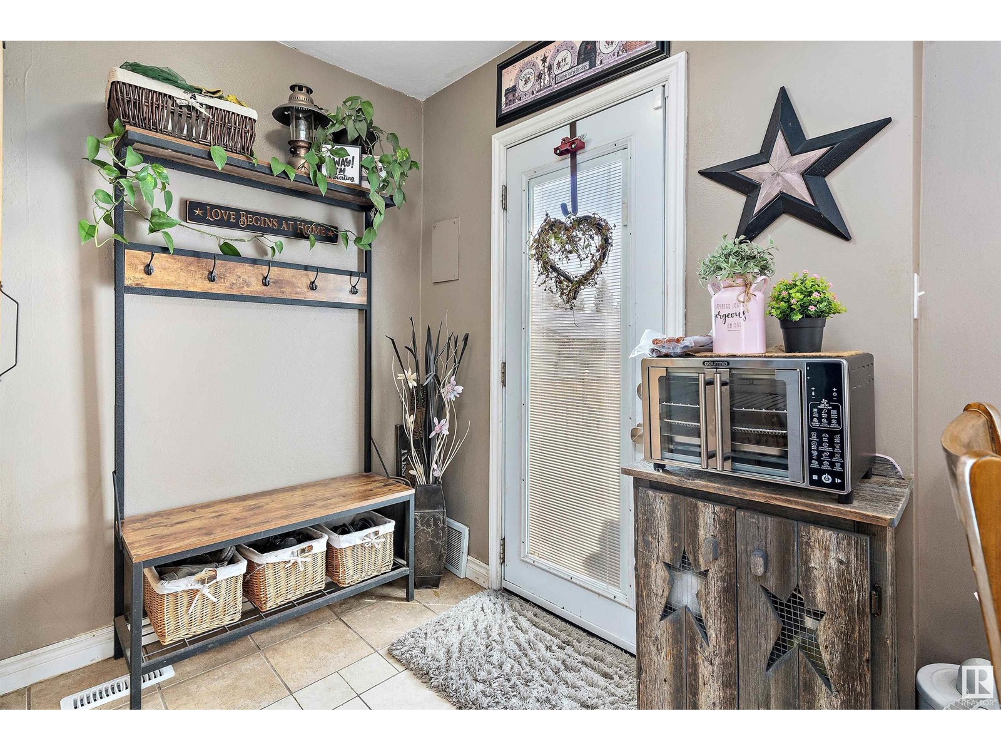3 Bedroom
2 Bathroom
888 ft2
Bungalow
Central Air Conditioning
Forced Air
$369,900
Welcome to this renovated and move-in-ready bungalow in the heart of Kensington. Perfect for first-time buyers seeking a fresh start in a quiet, family-friendly neighbourhood. This 3 bedroom, 2 bathroom home sits on a spacious 7,100 sq ft fully fenced lot with a 27x24 garage. The updated kitchen features modern appliances, plenty of cupboard space, a cozy breakfast nook, and large windows for tons of natural light. Recent upgrades include a newer furnace, hot water tank, kitchen, bathrooms, flooring, garage, fencing, windows, and a backyard firepit. The roof has also been structurally reinforced, the AC unit and fresh sod complete the outdoor space. With all the big-ticket items taken care of, you can move in and enjoy. The large yard is perfect for kids, pets, or entertaining. Located close to schools, parks, transit, shopping, and with quick access to downtown. (id:47041)
Open House
This property has open houses!
Starts at:
12:00 pm
Ends at:
2:00 pm
Property Details
|
MLS® Number
|
E4438468 |
|
Property Type
|
Single Family |
|
Neigbourhood
|
Kensington |
|
Amenities Near By
|
Playground, Schools, Shopping |
|
Features
|
Lane, Level |
|
Structure
|
Fire Pit |
Building
|
Bathroom Total
|
2 |
|
Bedrooms Total
|
3 |
|
Amenities
|
Vinyl Windows |
|
Appliances
|
Dishwasher, Dryer, Garage Door Opener Remote(s), Garage Door Opener, Refrigerator, Storage Shed, Stove, Washer, Window Coverings |
|
Architectural Style
|
Bungalow |
|
Basement Development
|
Partially Finished |
|
Basement Type
|
Full (partially Finished) |
|
Constructed Date
|
1948 |
|
Construction Style Attachment
|
Detached |
|
Cooling Type
|
Central Air Conditioning |
|
Heating Type
|
Forced Air |
|
Stories Total
|
1 |
|
Size Interior
|
888 Ft2 |
|
Type
|
House |
Parking
Land
|
Acreage
|
No |
|
Fence Type
|
Fence |
|
Land Amenities
|
Playground, Schools, Shopping |
|
Size Irregular
|
659.91 |
|
Size Total
|
659.91 M2 |
|
Size Total Text
|
659.91 M2 |
Rooms
| Level |
Type |
Length |
Width |
Dimensions |
|
Basement |
Bedroom 3 |
3.95 m |
2.68 m |
3.95 m x 2.68 m |
|
Basement |
Laundry Room |
3.46 m |
2.25 m |
3.46 m x 2.25 m |
|
Basement |
Recreation Room |
7.35 m |
3.93 m |
7.35 m x 3.93 m |
|
Main Level |
Living Room |
4.68 m |
3.89 m |
4.68 m x 3.89 m |
|
Main Level |
Dining Room |
2.06 m |
2.06 m |
2.06 m x 2.06 m |
|
Main Level |
Kitchen |
3.4 m |
2.84 m |
3.4 m x 2.84 m |
|
Main Level |
Primary Bedroom |
3.74 m |
3.19 m |
3.74 m x 3.19 m |
|
Main Level |
Bedroom 2 |
3.65 m |
3.14 m |
3.65 m x 3.14 m |
https://www.realtor.ca/real-estate/28364227/13307-117-st-nw-edmonton-kensington
