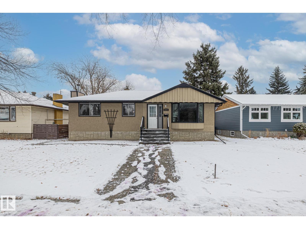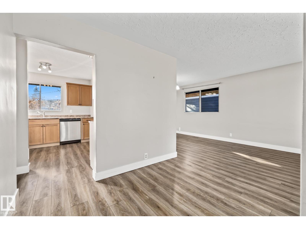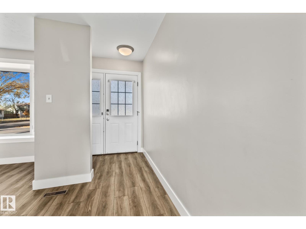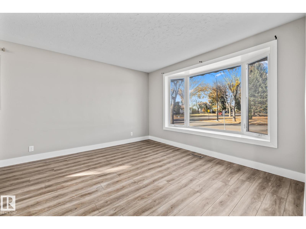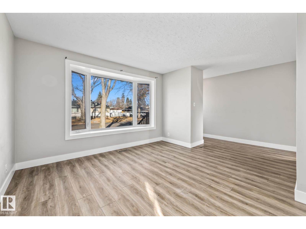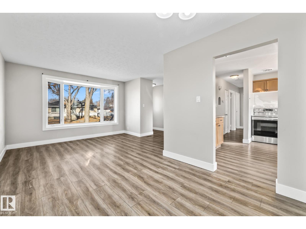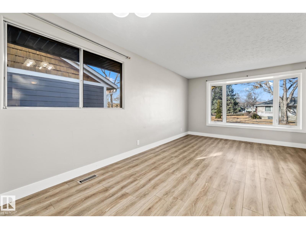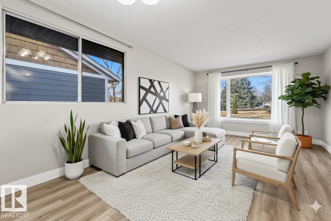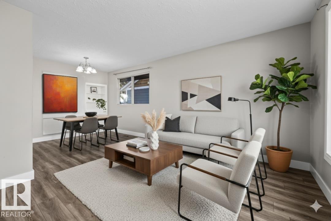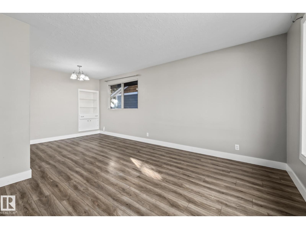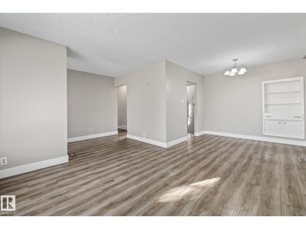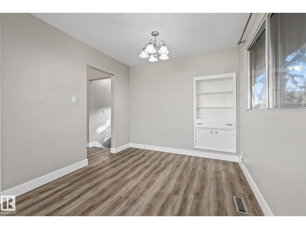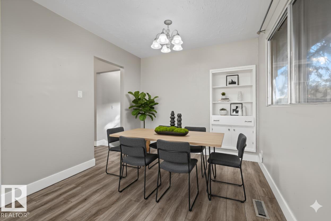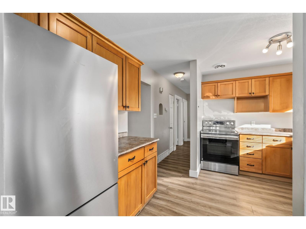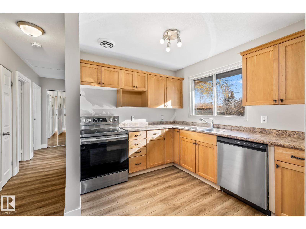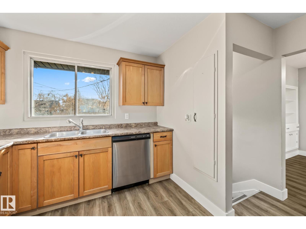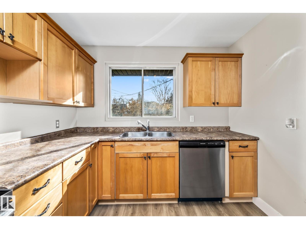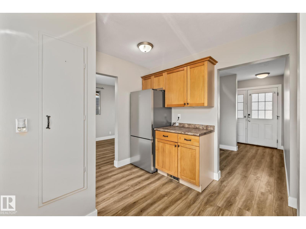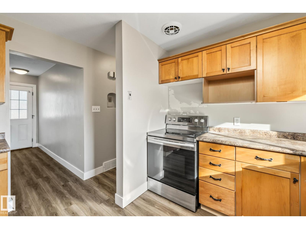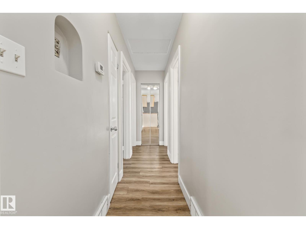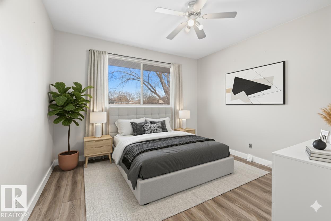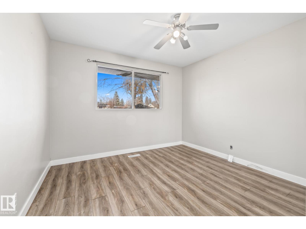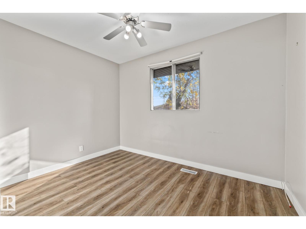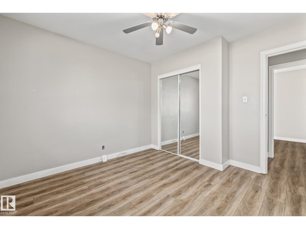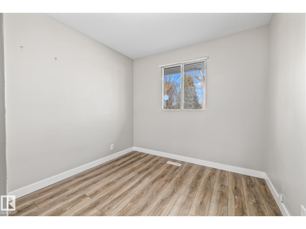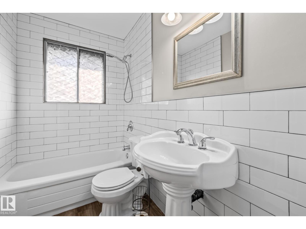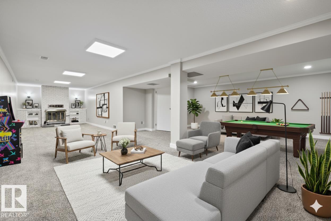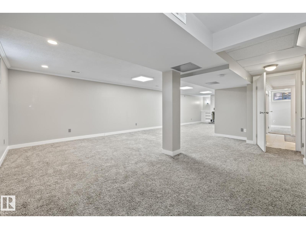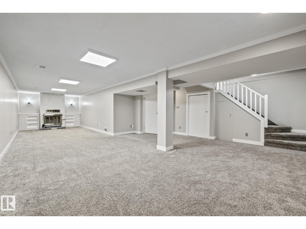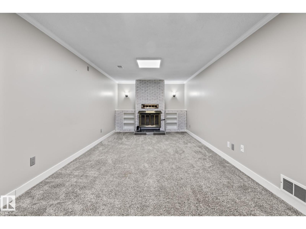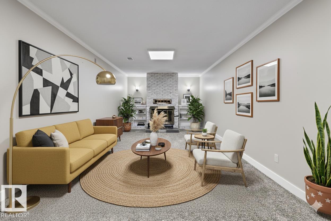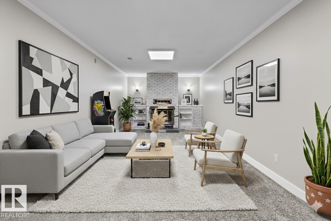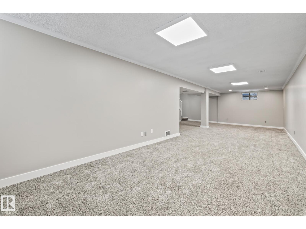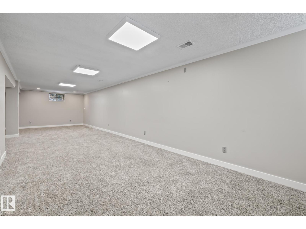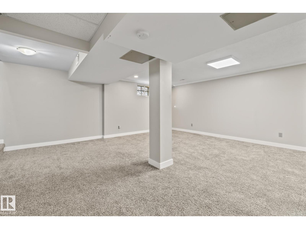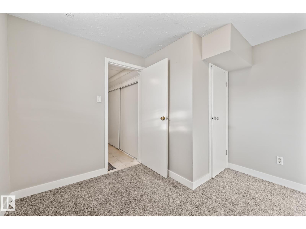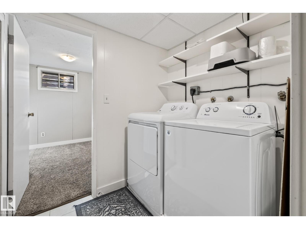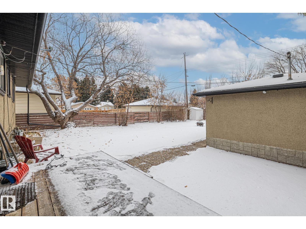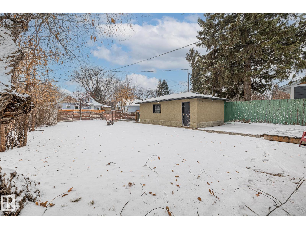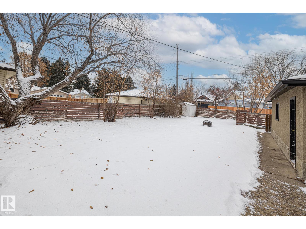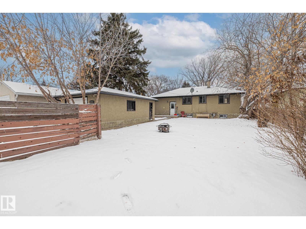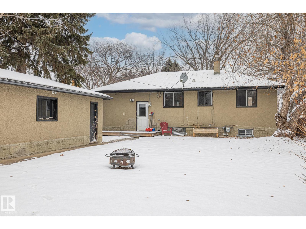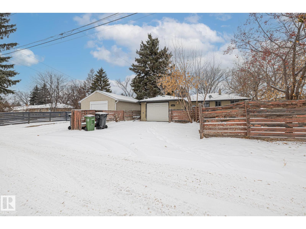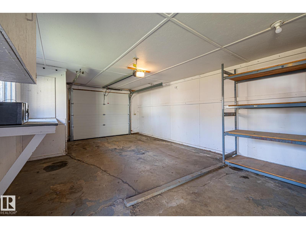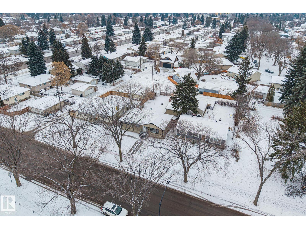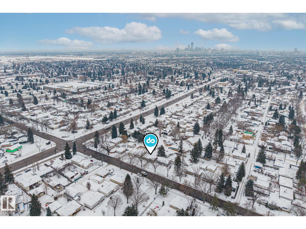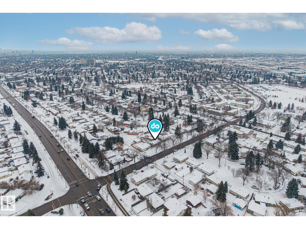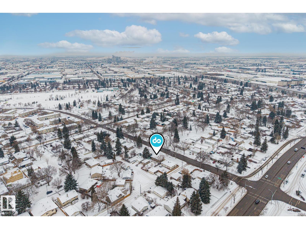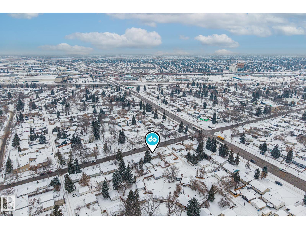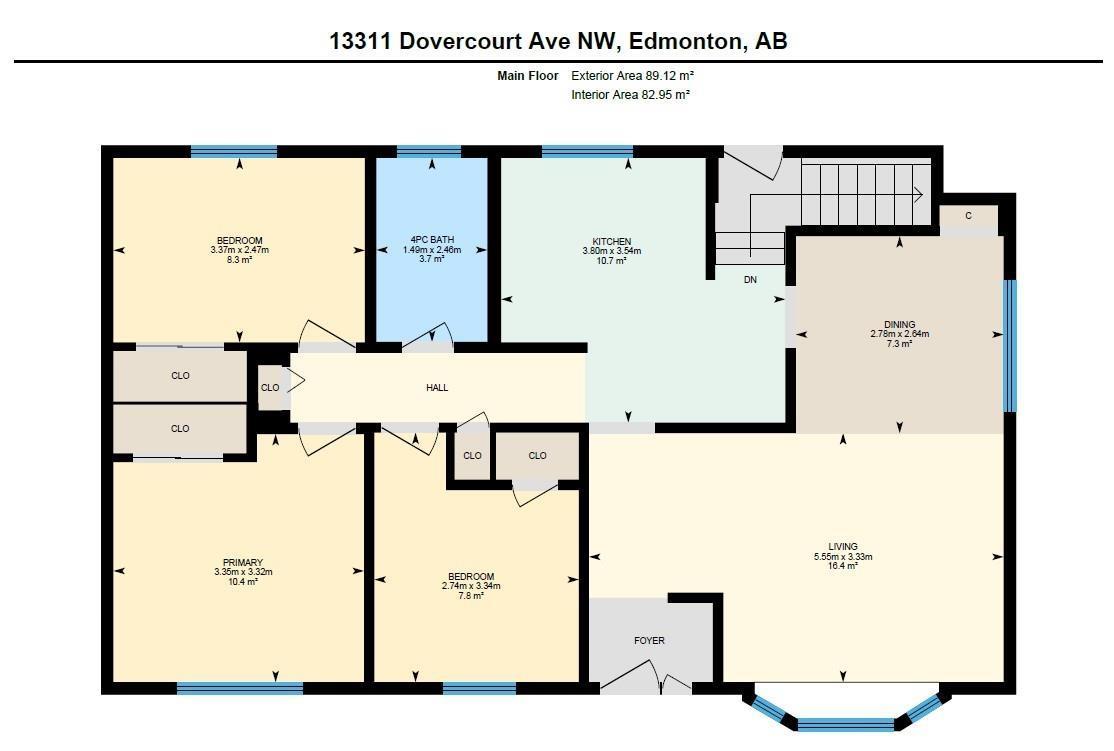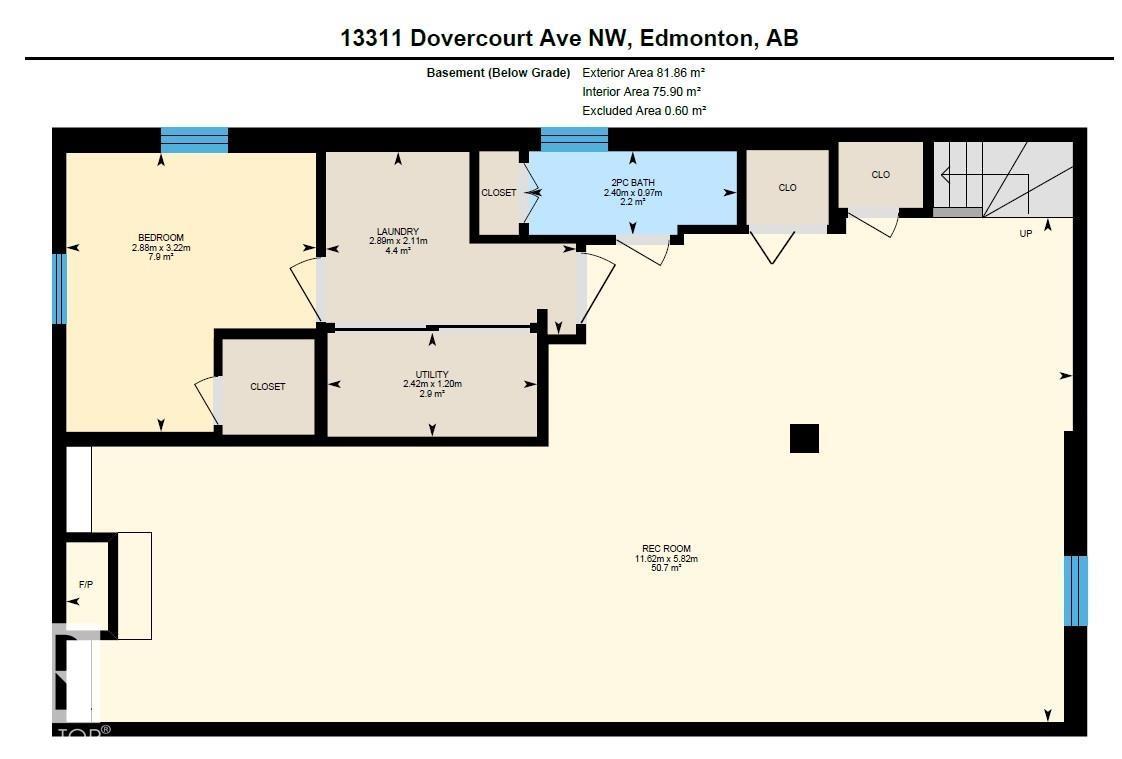4 Bedroom
2 Bathroom
959 ft2
Bungalow
Fireplace
Forced Air
$399,900
Beautifully updated and move-in ready, this 4 bedroom 1.5 bath bungalow in Dovercourt blends classic charm with modern comfort. Fresh paint and new flooring create bright welcoming spaces throughout. The main floor offers a spacious living room with picture window, an updated kitchen with stainless steel appliances and rich wood cabinetry, and 3 comfortable bedrooms with a full bath. The finished basement extends your living area with a cozy fireplace, guest bedroom, half bath and plenty of storage. Outside, enjoy a large fenced yard with mature trees, deck and firepit, perfect for relaxing or entertaining. A single detached garage adds convenience, while recent updates including bathrooms, carpet, baseboards and flooring add peace of mind. Situated in a mature central neighbourhood close to schools, parks and transit, this Dovercourt home offers space, comfort and value for families, first-time buyers or investors. Lot is perfect for future redevelopment 51' x 120. Some photos virtually staged. (id:47041)
Property Details
|
MLS® Number
|
E4464995 |
|
Property Type
|
Single Family |
|
Neigbourhood
|
Dovercourt |
|
Amenities Near By
|
Playground, Public Transit, Schools, Shopping |
|
Features
|
Flat Site, Lane, No Animal Home, No Smoking Home |
|
Structure
|
Fire Pit |
Building
|
Bathroom Total
|
2 |
|
Bedrooms Total
|
4 |
|
Appliances
|
Dishwasher, Dryer, Garage Door Opener Remote(s), Garage Door Opener, Refrigerator, Storage Shed, Stove, Washer |
|
Architectural Style
|
Bungalow |
|
Basement Development
|
Finished |
|
Basement Type
|
Full (finished) |
|
Constructed Date
|
1955 |
|
Construction Style Attachment
|
Detached |
|
Fireplace Fuel
|
Wood |
|
Fireplace Present
|
Yes |
|
Fireplace Type
|
Unknown |
|
Half Bath Total
|
1 |
|
Heating Type
|
Forced Air |
|
Stories Total
|
1 |
|
Size Interior
|
959 Ft2 |
|
Type
|
House |
Parking
Land
|
Acreage
|
No |
|
Fence Type
|
Cross Fenced, Fence |
|
Land Amenities
|
Playground, Public Transit, Schools, Shopping |
|
Size Irregular
|
568.5 |
|
Size Total
|
568.5 M2 |
|
Size Total Text
|
568.5 M2 |
Rooms
| Level |
Type |
Length |
Width |
Dimensions |
|
Basement |
Bedroom 4 |
3.22 m |
2.88 m |
3.22 m x 2.88 m |
|
Basement |
Utility Room |
1.2 m |
2.42 m |
1.2 m x 2.42 m |
|
Basement |
Laundry Room |
2.11 m |
2.89 m |
2.11 m x 2.89 m |
|
Main Level |
Living Room |
3.33 m |
5.55 m |
3.33 m x 5.55 m |
|
Main Level |
Dining Room |
2.64 m |
2.78 m |
2.64 m x 2.78 m |
|
Main Level |
Kitchen |
3.54 m |
3.8 m |
3.54 m x 3.8 m |
|
Main Level |
Primary Bedroom |
3.32 m |
3.35 m |
3.32 m x 3.35 m |
|
Main Level |
Bedroom 2 |
2.47 m |
3.37 m |
2.47 m x 3.37 m |
|
Main Level |
Bedroom 3 |
3.34 m |
2.74 m |
3.34 m x 2.74 m |
https://www.realtor.ca/real-estate/29077858/13311-dovercourt-av-nw-edmonton-dovercourt
