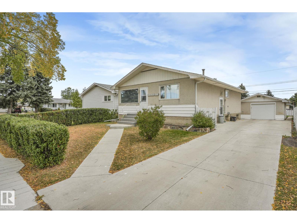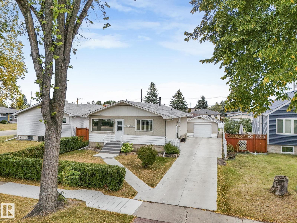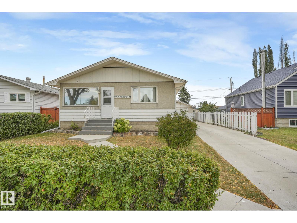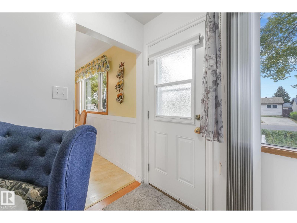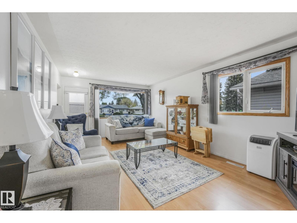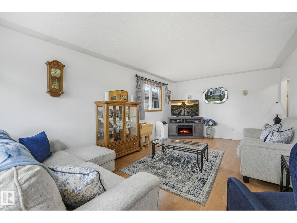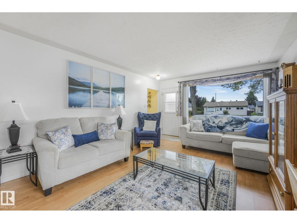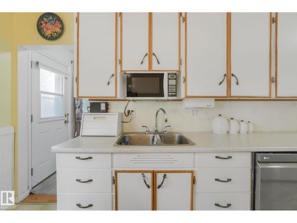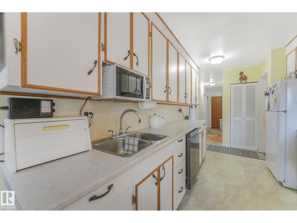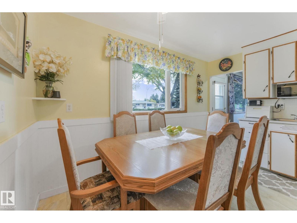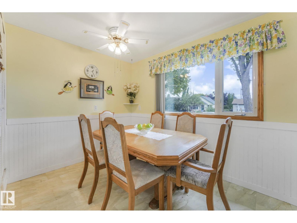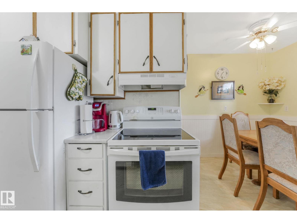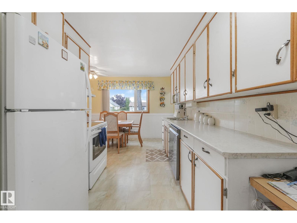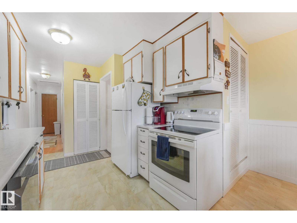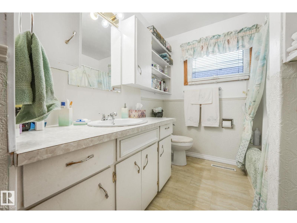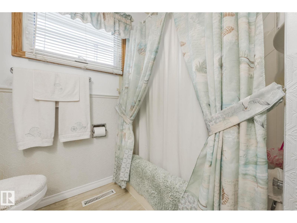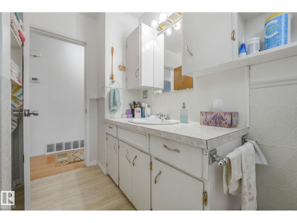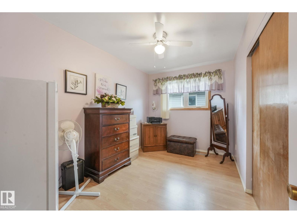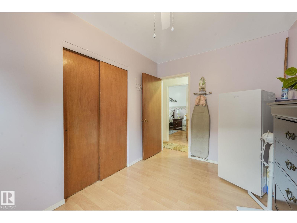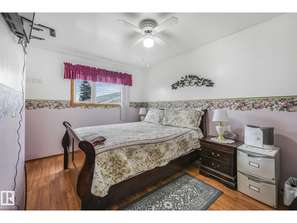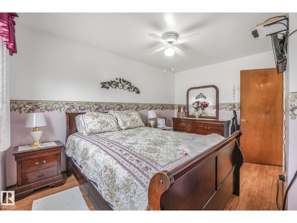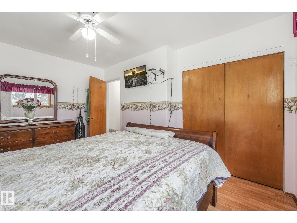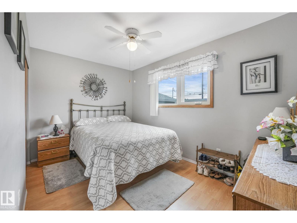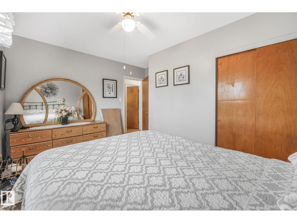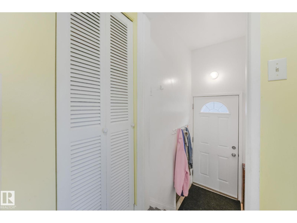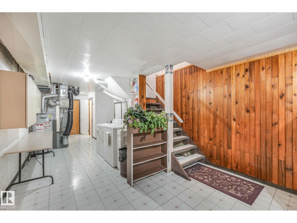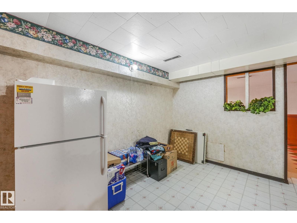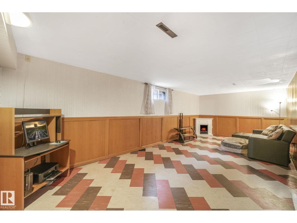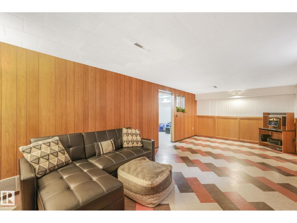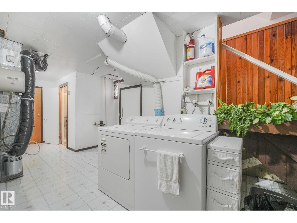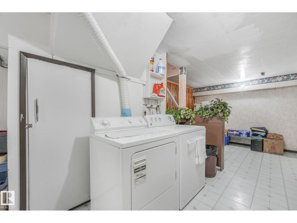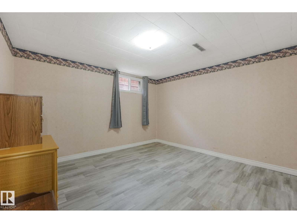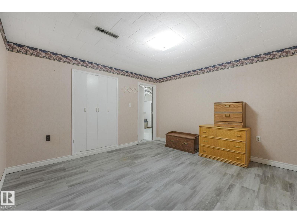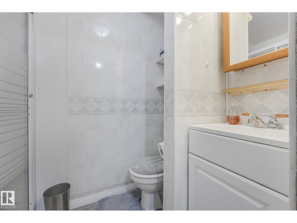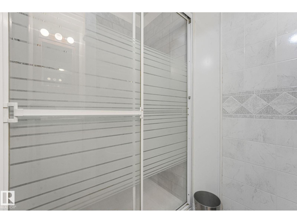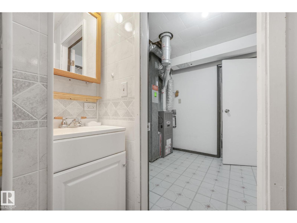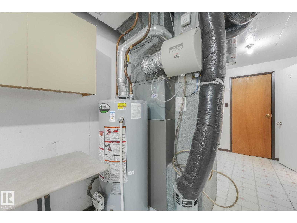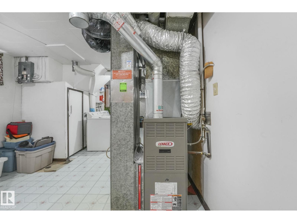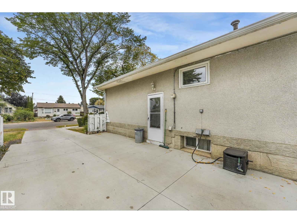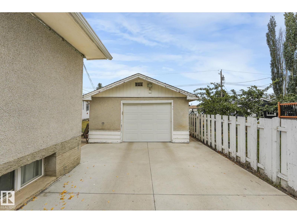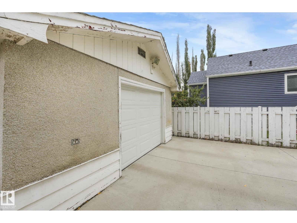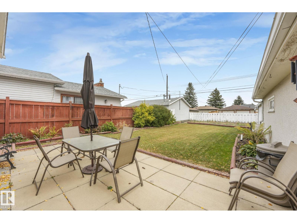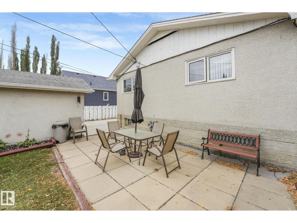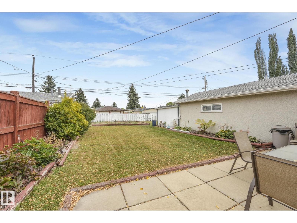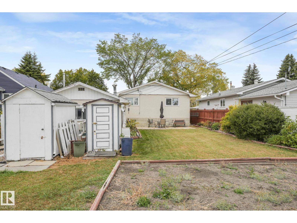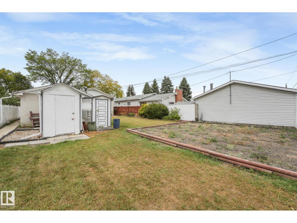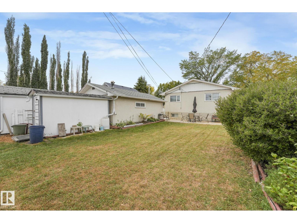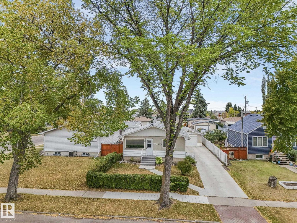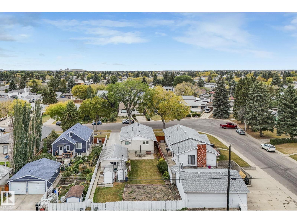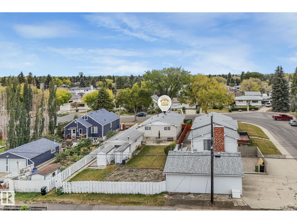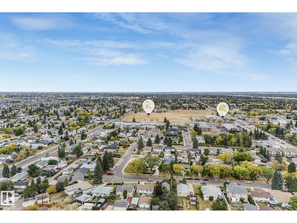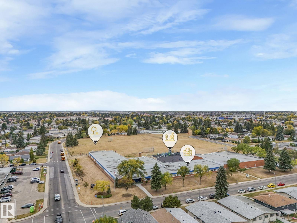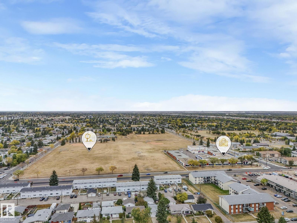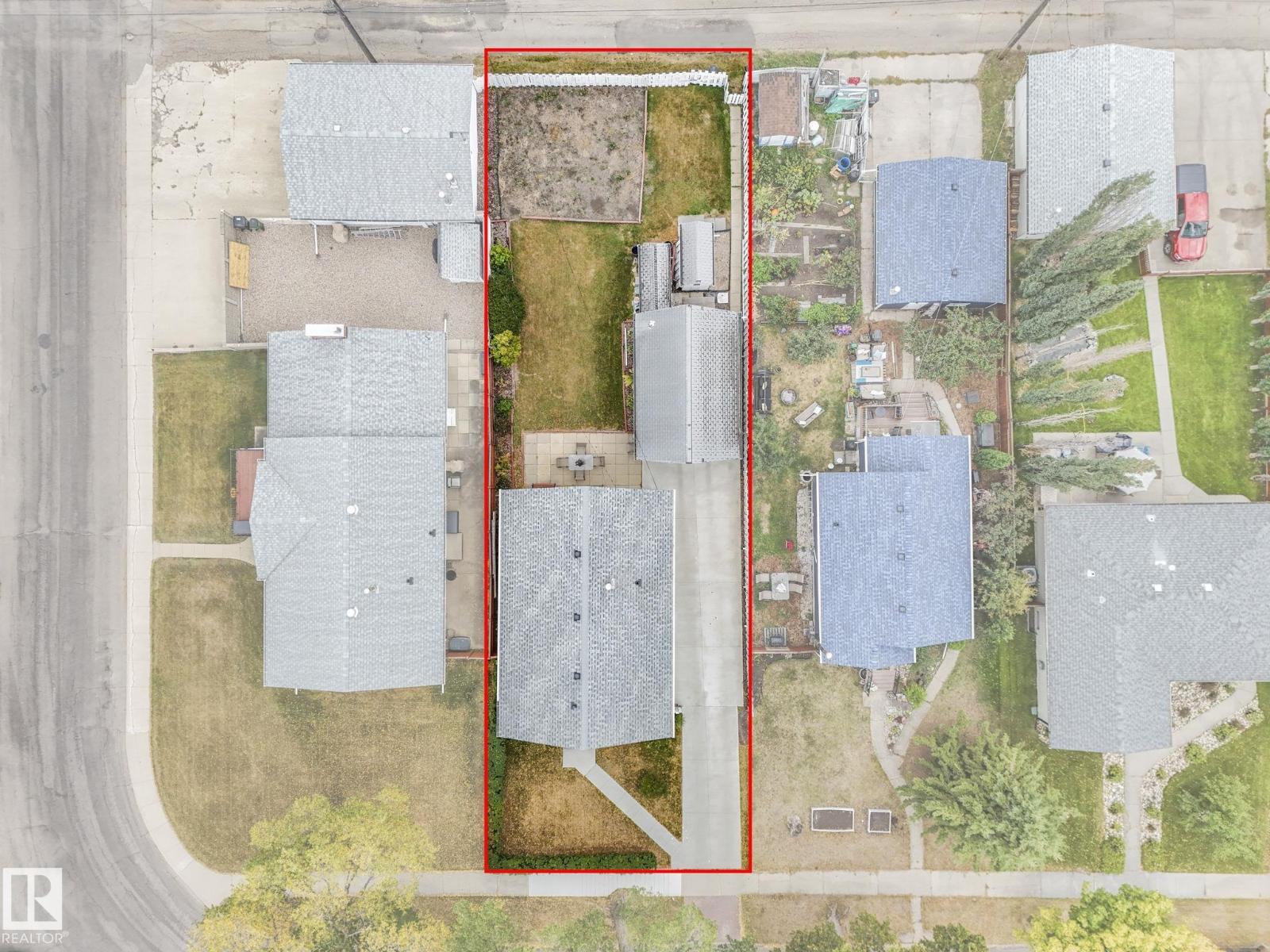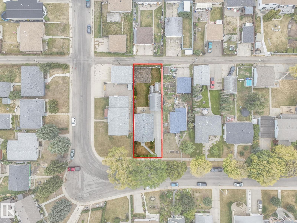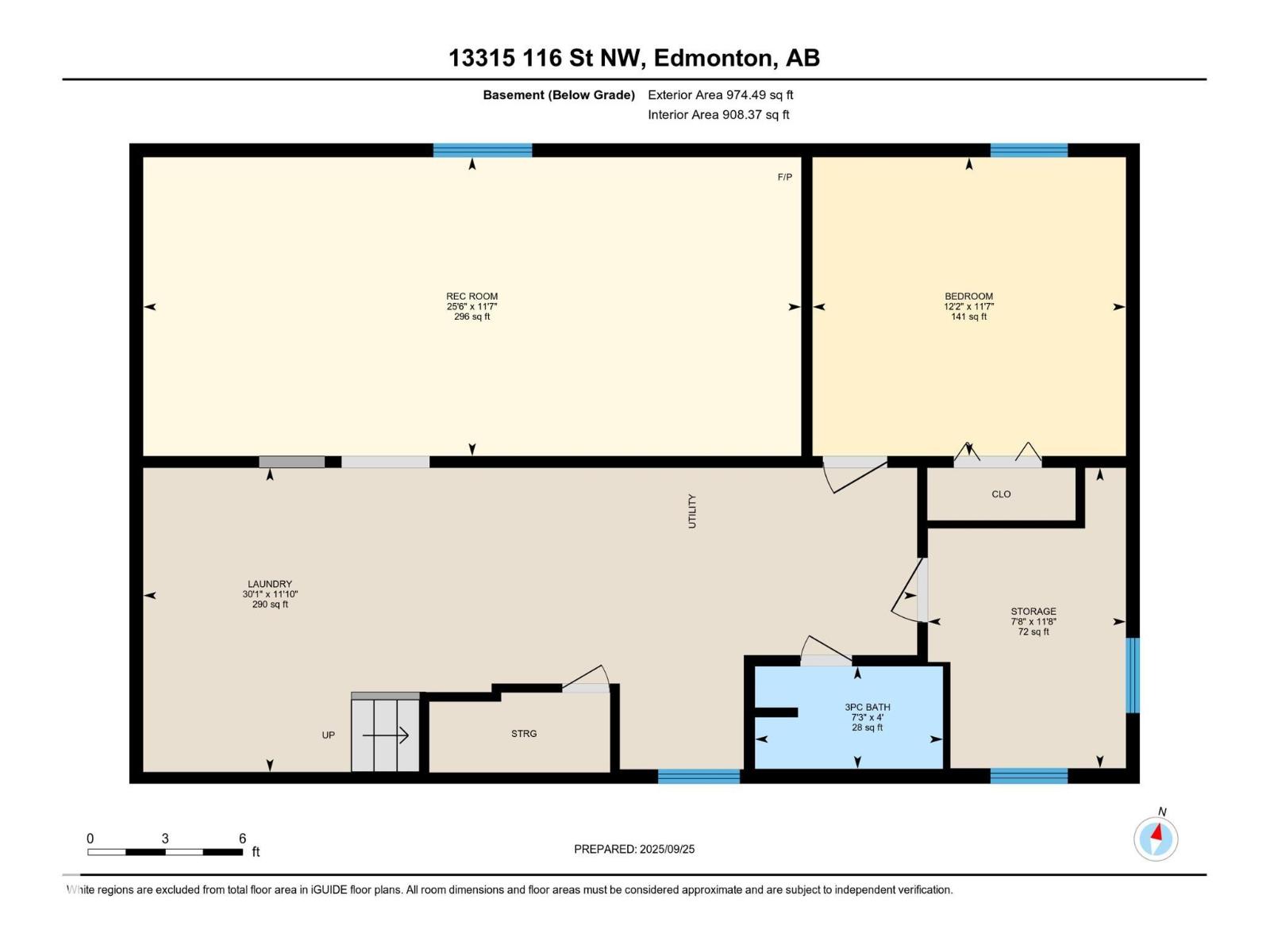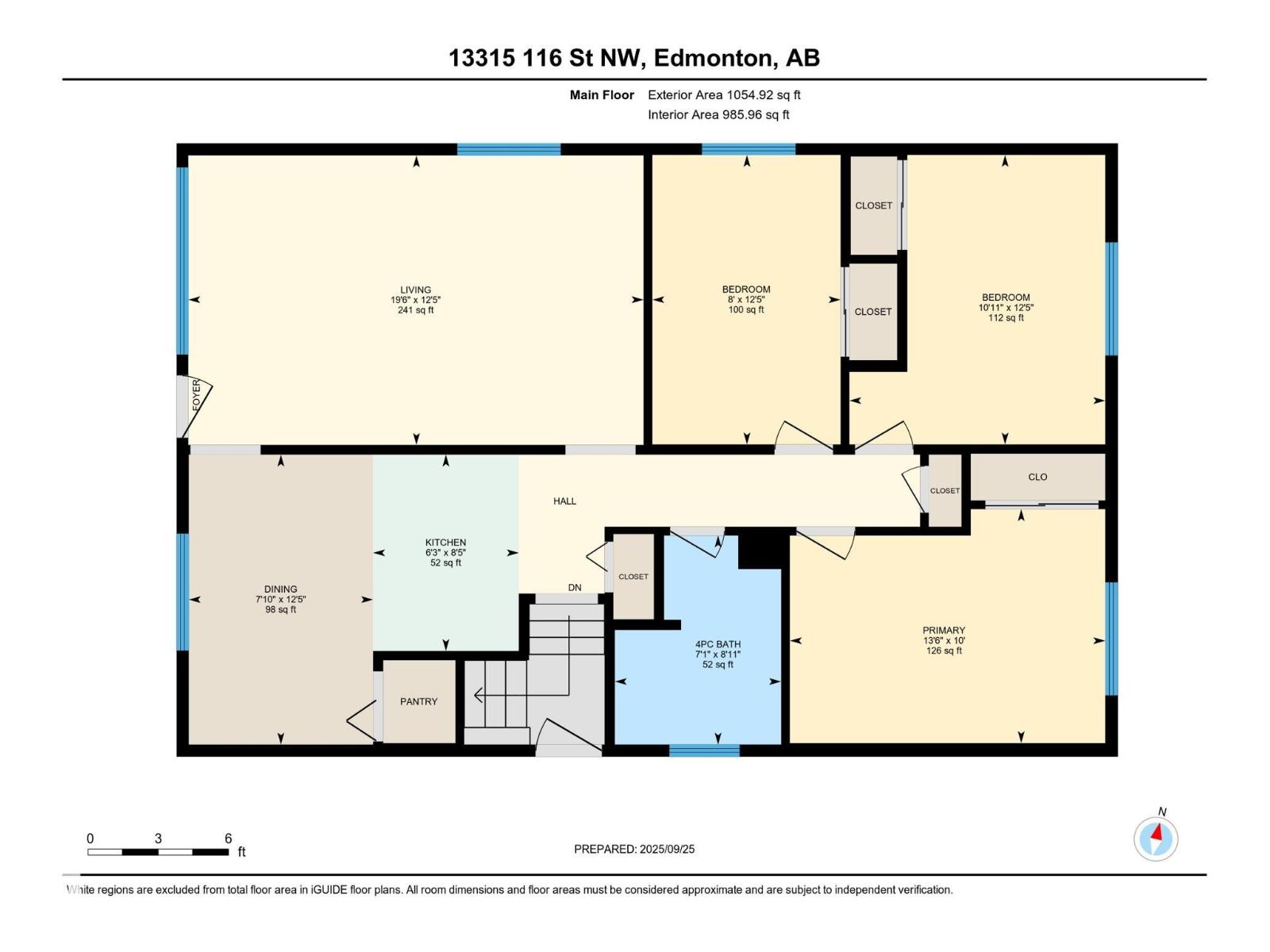4 Bedroom
2 Bathroom
1,055 ft2
Bungalow
Forced Air
$355,000
Welcome home to this well-maintained, ORIGINAL OWNER Bungalow situated on a large lot in the quiet community of Kensington. Featuring 3 BEDROOMS & 2 BATHROOMS, this is the perfect home for First Time Home Buyers or Investors. Walk inside and experience the spacious Living Room with large Bay Windows that allow plenty of natural light throughout. Main floor features a Bright Eat-In Kitchen, 3 generously sized bedrooms and 4 pc bathroom. The fully finished basement has an oversized Rec Room, an additional bedroom, 3 pc bathroom, and offers the potential development for Legal Suite with a SEPARATE ENTRANCE at the side of the house. Huge backyard provides plenty of room to landscape, garden, park your RV, or create that perfect outdoor space. Long driveway boasts ample parking space for multiple vehicles. AMAZING LOCATION! Conveniently located near Grand Trunk Rec Centre, parks, shopping, schools, Yellowhead Freeway, and Downtown. DON'T MISS OUT on this opportunity to live in a family friendly neighborhood! (id:47041)
Property Details
|
MLS® Number
|
E4464954 |
|
Property Type
|
Single Family |
|
Neigbourhood
|
Kensington |
|
Amenities Near By
|
Playground, Public Transit, Schools, Shopping |
|
Features
|
See Remarks, Flat Site, Lane, No Smoking Home |
|
Parking Space Total
|
5 |
|
Structure
|
Patio(s) |
Building
|
Bathroom Total
|
2 |
|
Bedrooms Total
|
4 |
|
Amenities
|
Vinyl Windows |
|
Appliances
|
Dishwasher, Dryer, Fan, Garage Door Opener Remote(s), Garage Door Opener, Hood Fan, Microwave, Storage Shed, Stove, Washer, Window Coverings, Refrigerator |
|
Architectural Style
|
Bungalow |
|
Basement Development
|
Finished |
|
Basement Type
|
Full (finished) |
|
Constructed Date
|
1962 |
|
Construction Style Attachment
|
Detached |
|
Heating Type
|
Forced Air |
|
Stories Total
|
1 |
|
Size Interior
|
1,055 Ft2 |
|
Type
|
House |
Parking
|
Oversize
|
|
|
R V
|
|
|
Detached Garage
|
|
Land
|
Acreage
|
No |
|
Fence Type
|
Fence |
|
Land Amenities
|
Playground, Public Transit, Schools, Shopping |
Rooms
| Level |
Type |
Length |
Width |
Dimensions |
|
Basement |
Bedroom 4 |
3.71 m |
3.54 m |
3.71 m x 3.54 m |
|
Basement |
Recreation Room |
7.79 m |
3.54 m |
7.79 m x 3.54 m |
|
Basement |
Storage |
3.56 m |
2.34 m |
3.56 m x 2.34 m |
|
Main Level |
Living Room |
5.93 m |
3.77 m |
5.93 m x 3.77 m |
|
Main Level |
Dining Room |
3.78 m |
2.4 m |
3.78 m x 2.4 m |
|
Main Level |
Kitchen |
2.56 m |
1.9 m |
2.56 m x 1.9 m |
|
Main Level |
Primary Bedroom |
4.11 m |
3.05 m |
4.11 m x 3.05 m |
|
Main Level |
Bedroom 2 |
3.77 m |
3.33 m |
3.77 m x 3.33 m |
|
Main Level |
Bedroom 3 |
3.77 m |
2.45 m |
3.77 m x 2.45 m |
https://www.realtor.ca/real-estate/29077074/13315-116-st-nw-edmonton-kensington
