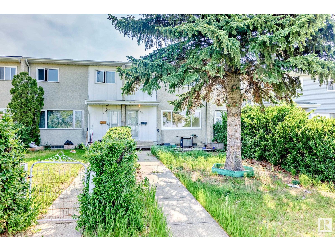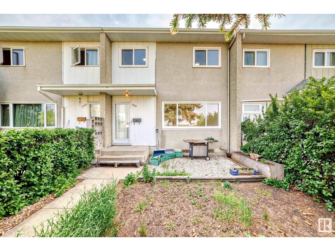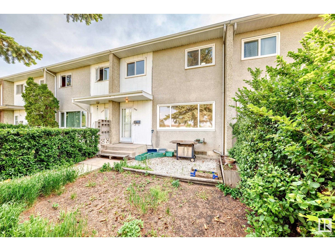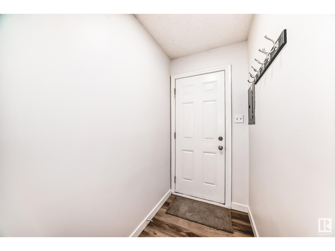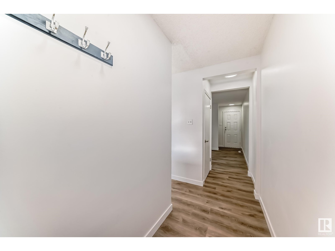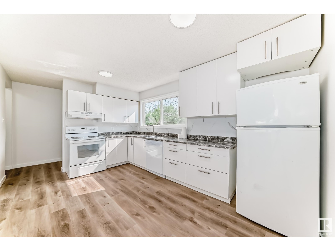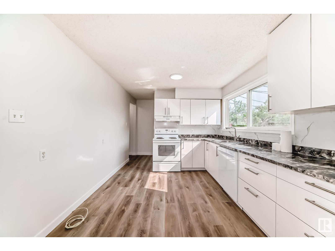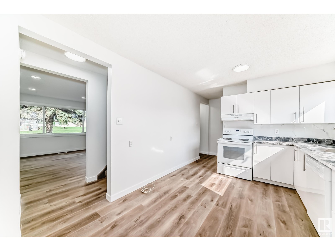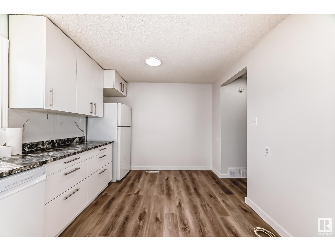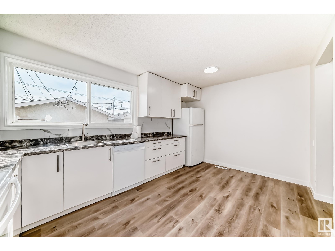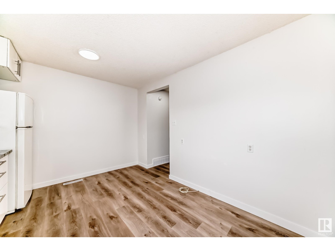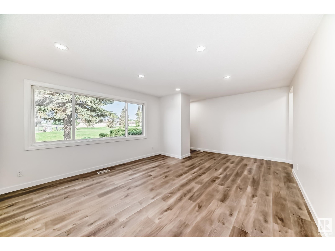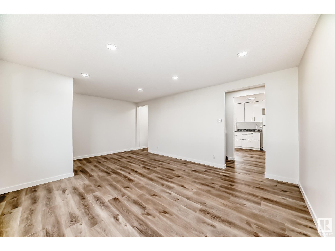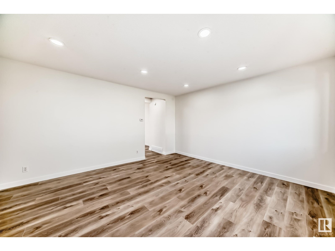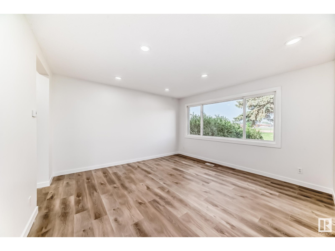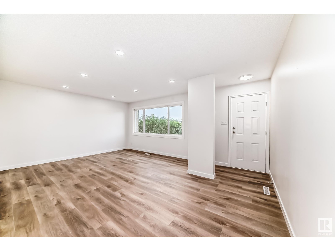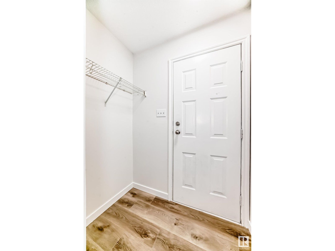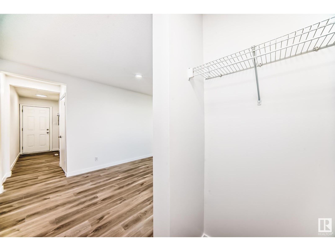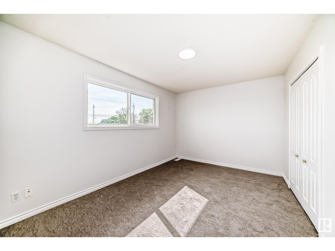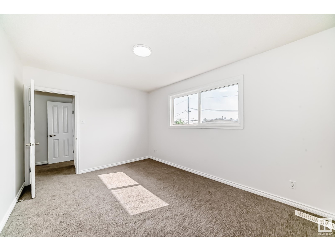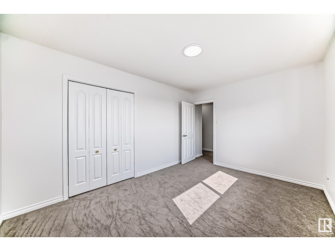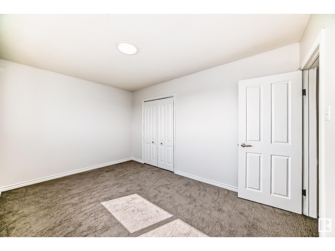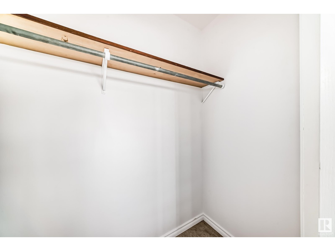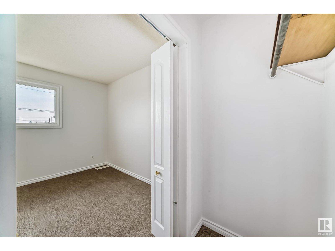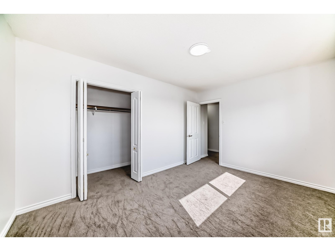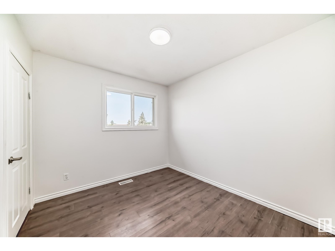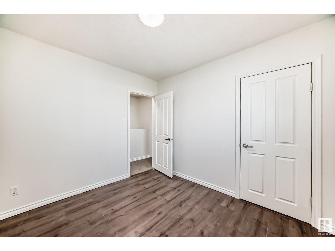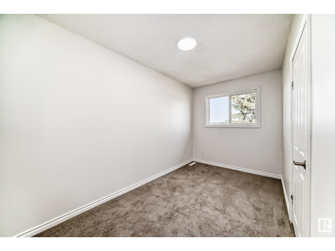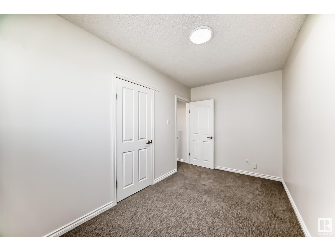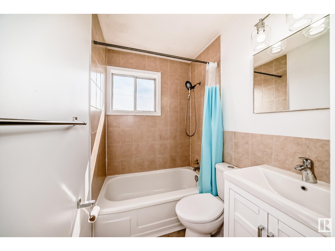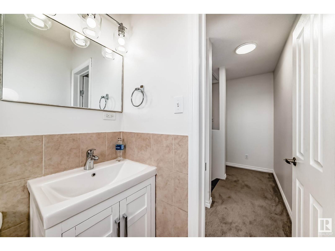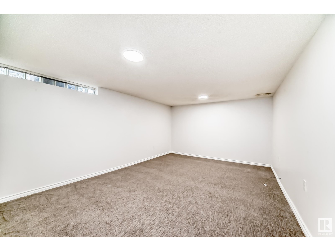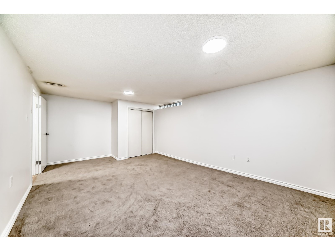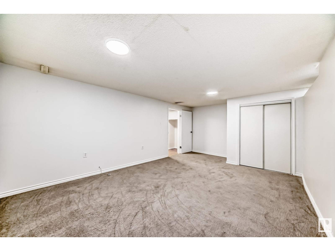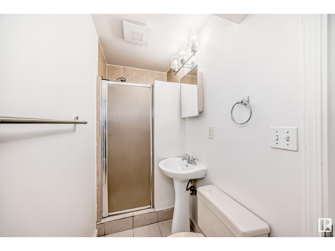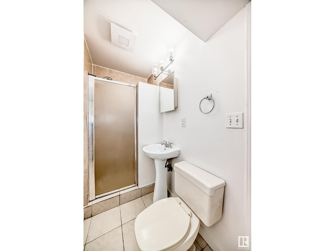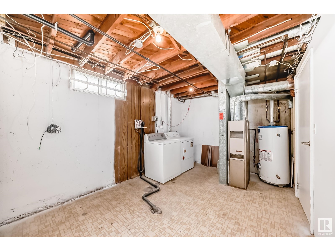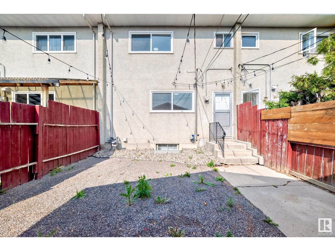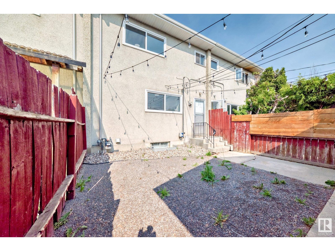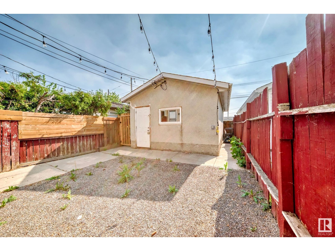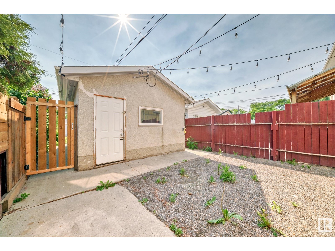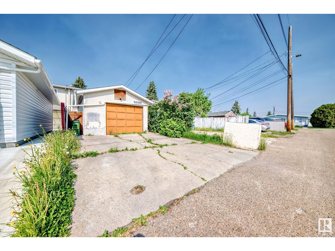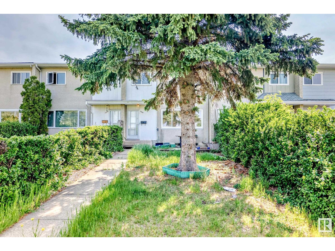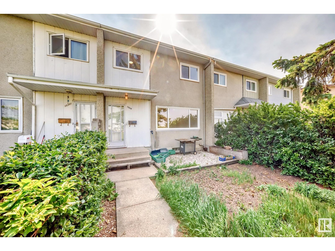3 Bedroom
2 Bathroom
1,109 ft2
Forced Air
$309,000
STYLISH & AFFORDABLE! This 3 bedroom, 2 bath home is ideal for the first time home buyer or investor. Beautifully upgraded with new flooring, fresh paint, modern lighting and a bright open floor plan. The main floor has a large and sunny living room and a spacious modern kitchen with contemporary white cabinetry and sunny breakfast nook. Upstairs are 3 generous bedrooms and family bathroom. The finished basement has lots more living space with a large family room, bathroom, laundry and plenty of storage space. The private SOUTH facing backyard is fully fenced and a detached garage. With NO CONDO FEES and close to schools, parks and major shopping – this move in ready home is simply perfect! (id:47041)
Property Details
|
MLS® Number
|
E4440088 |
|
Property Type
|
Single Family |
|
Neigbourhood
|
Glengarry |
|
Amenities Near By
|
Playground, Schools, Shopping |
|
Features
|
Park/reserve |
|
Parking Space Total
|
2 |
Building
|
Bathroom Total
|
2 |
|
Bedrooms Total
|
3 |
|
Amenities
|
Vinyl Windows |
|
Appliances
|
Dishwasher, Dryer, Hood Fan, Refrigerator, Stove, Washer |
|
Basement Development
|
Finished |
|
Basement Type
|
Full (finished) |
|
Constructed Date
|
1961 |
|
Construction Style Attachment
|
Attached |
|
Fire Protection
|
Smoke Detectors |
|
Heating Type
|
Forced Air |
|
Stories Total
|
2 |
|
Size Interior
|
1,109 Ft2 |
|
Type
|
Row / Townhouse |
Parking
Land
|
Acreage
|
No |
|
Land Amenities
|
Playground, Schools, Shopping |
|
Size Irregular
|
250.94 |
|
Size Total
|
250.94 M2 |
|
Size Total Text
|
250.94 M2 |
Rooms
| Level |
Type |
Length |
Width |
Dimensions |
|
Basement |
Family Room |
3.84 m |
5.79 m |
3.84 m x 5.79 m |
|
Basement |
Laundry Room |
2.94 m |
4.59 m |
2.94 m x 4.59 m |
|
Main Level |
Living Room |
4.07 m |
4.07 m |
4.07 m x 4.07 m |
|
Main Level |
Kitchen |
3.02 m |
4.42 m |
3.02 m x 4.42 m |
|
Main Level |
Mud Room |
2.08 m |
1.2 m |
2.08 m x 1.2 m |
|
Upper Level |
Primary Bedroom |
3.01 m |
4.14 m |
3.01 m x 4.14 m |
|
Upper Level |
Bedroom 2 |
3.05 m |
2.75 m |
3.05 m x 2.75 m |
|
Upper Level |
Bedroom 3 |
4.08 m |
2.22 m |
4.08 m x 2.22 m |
https://www.realtor.ca/real-estate/28408033/13319-85-st-nw-edmonton-glengarry
