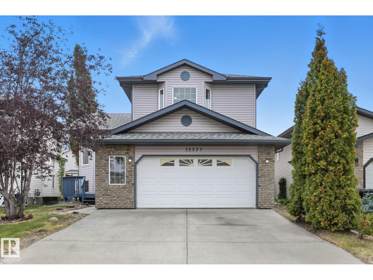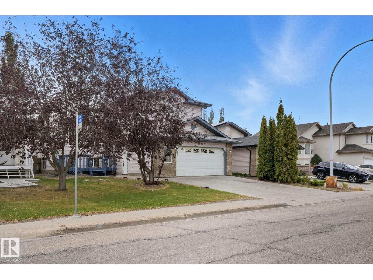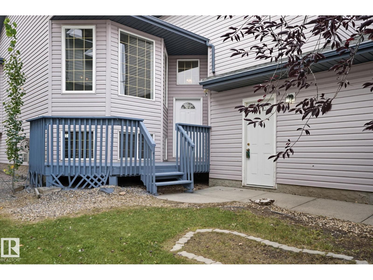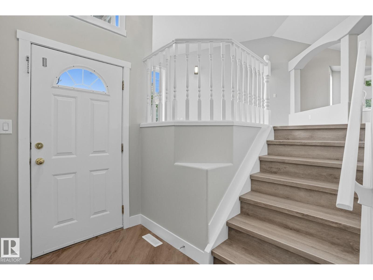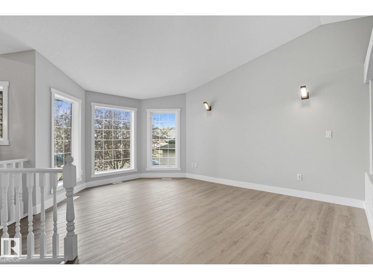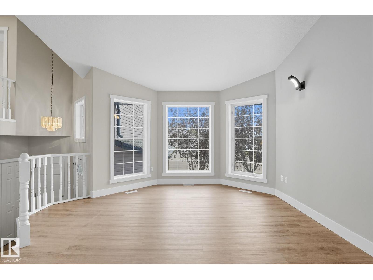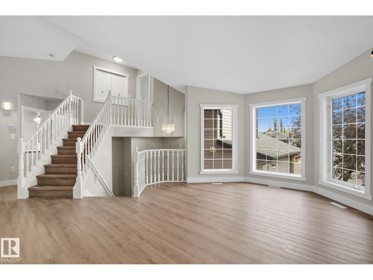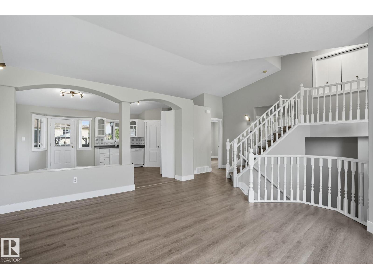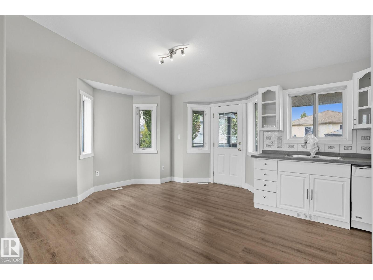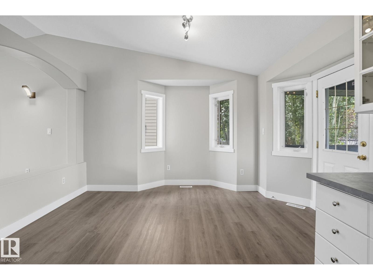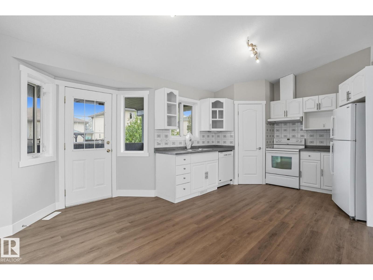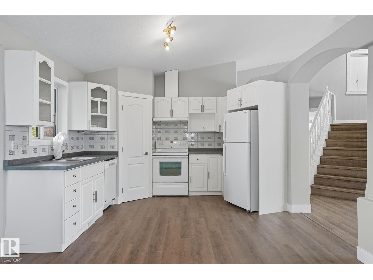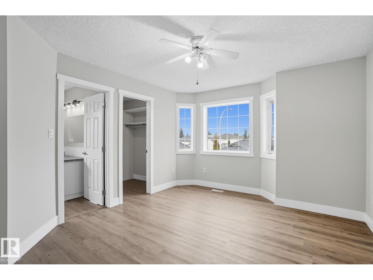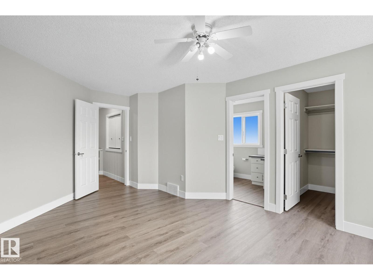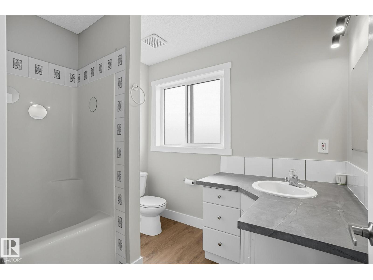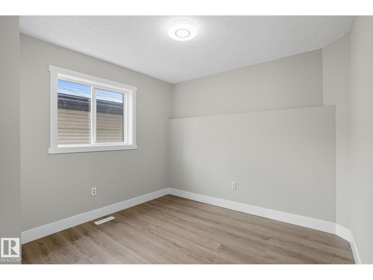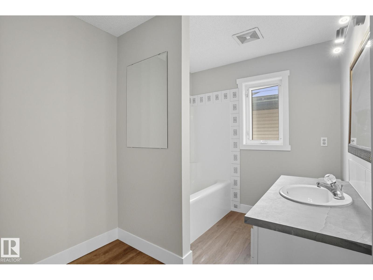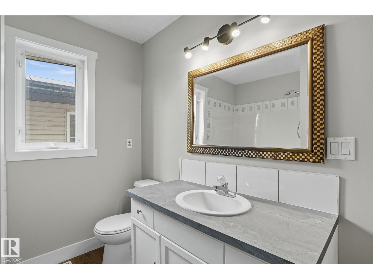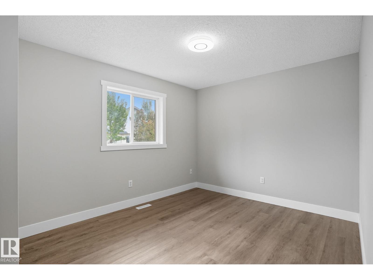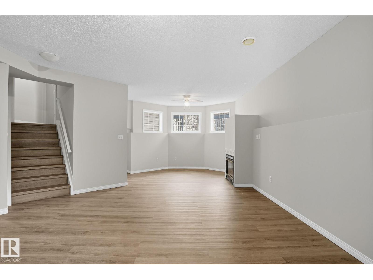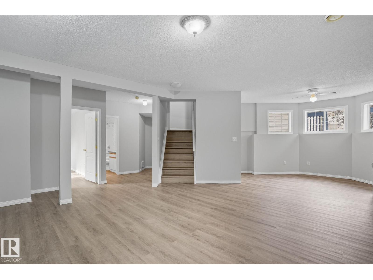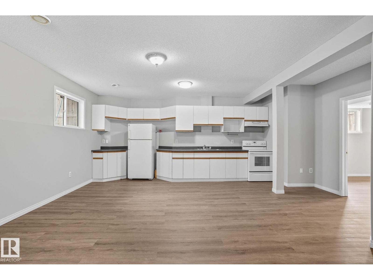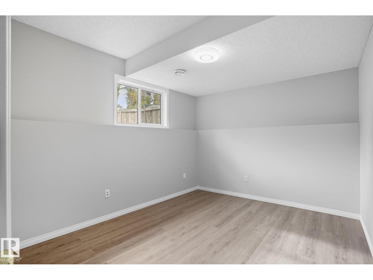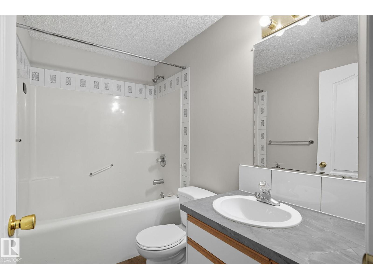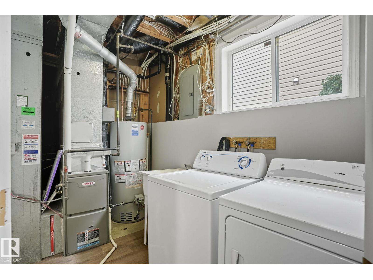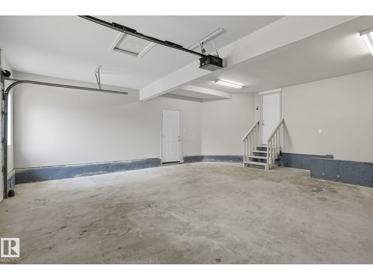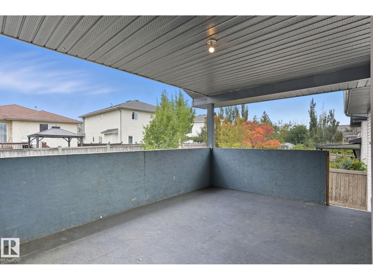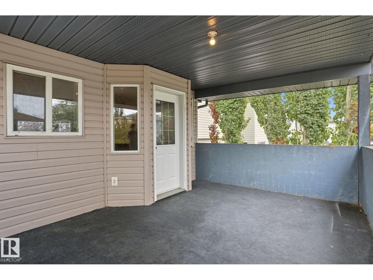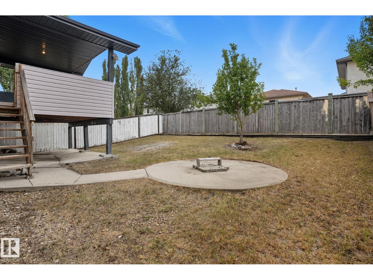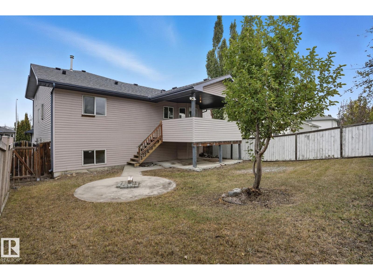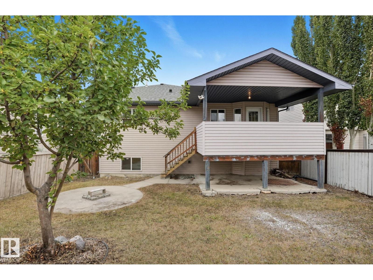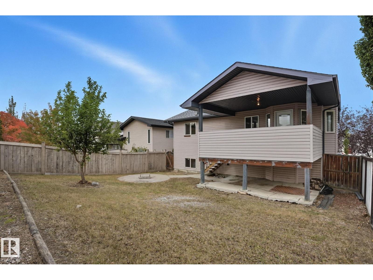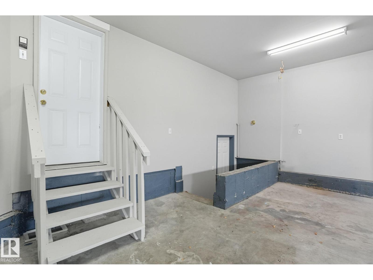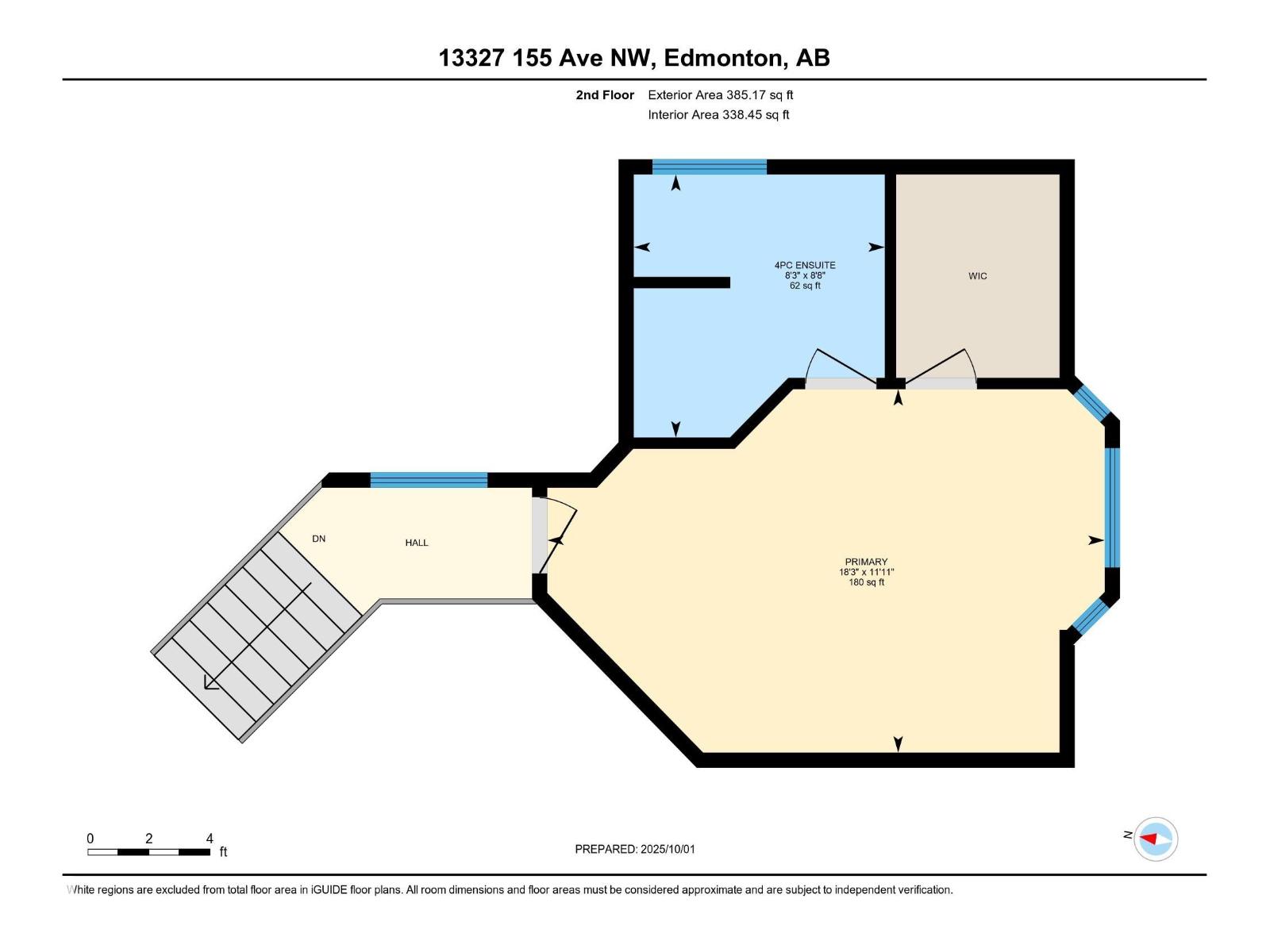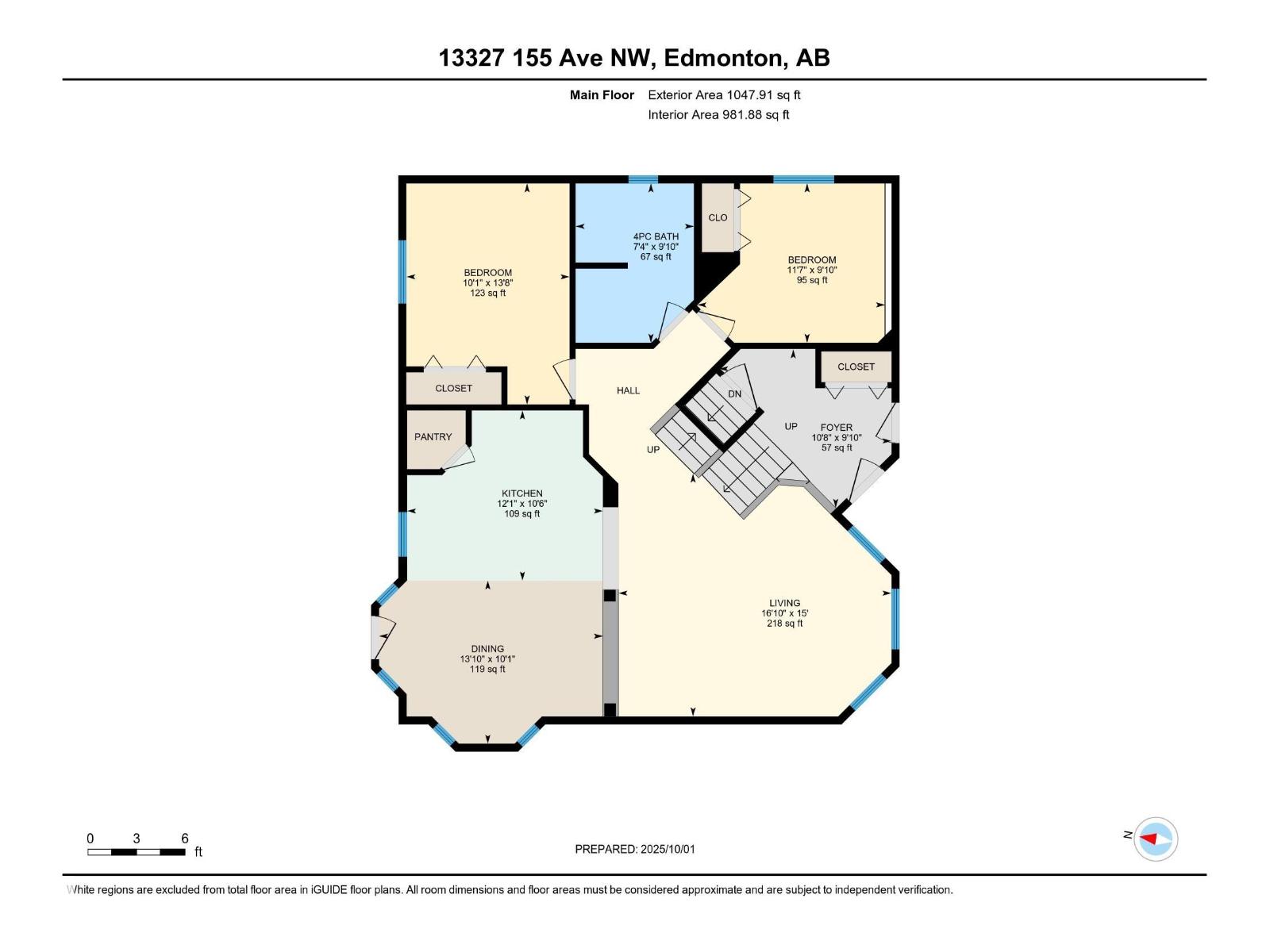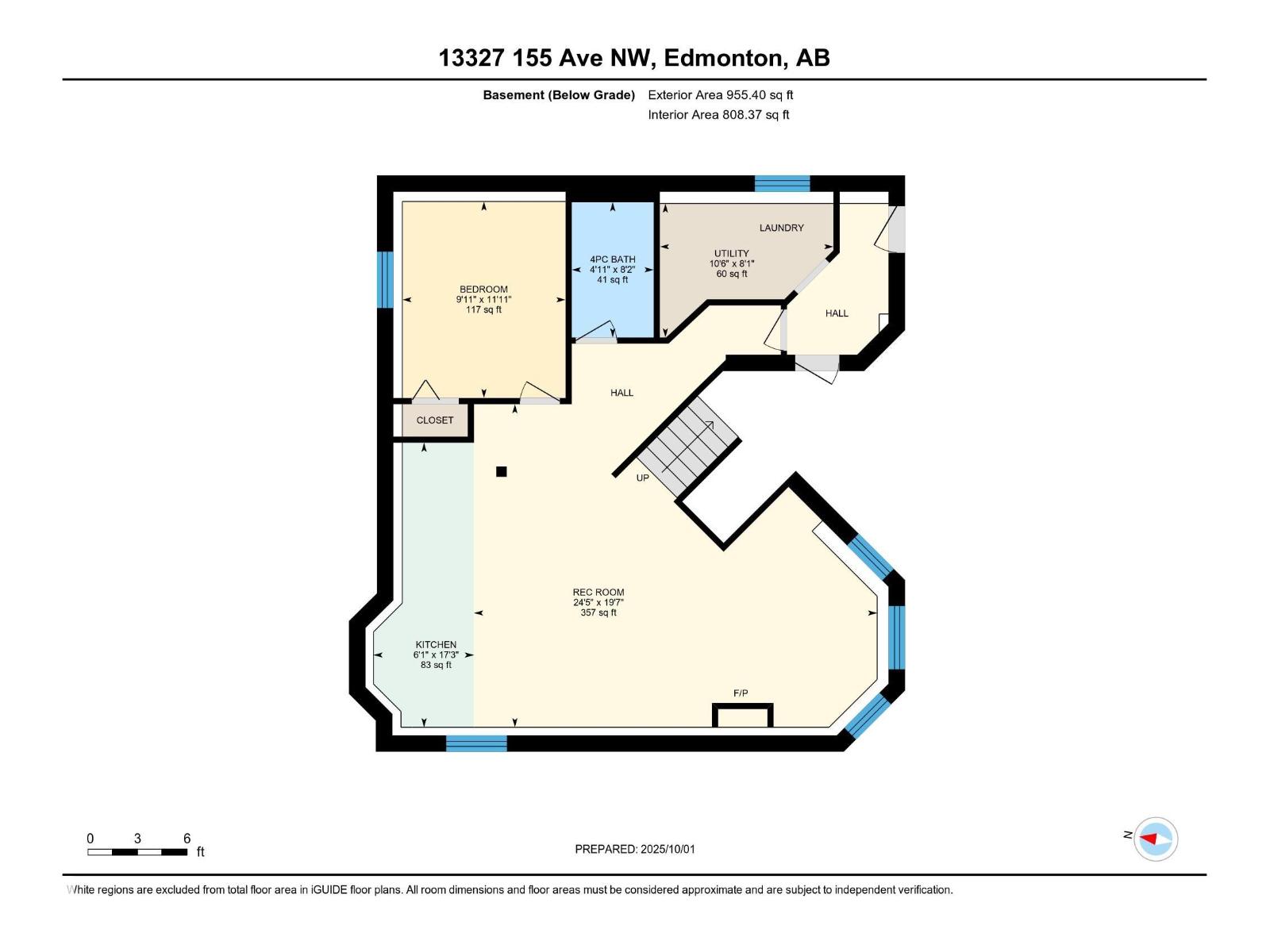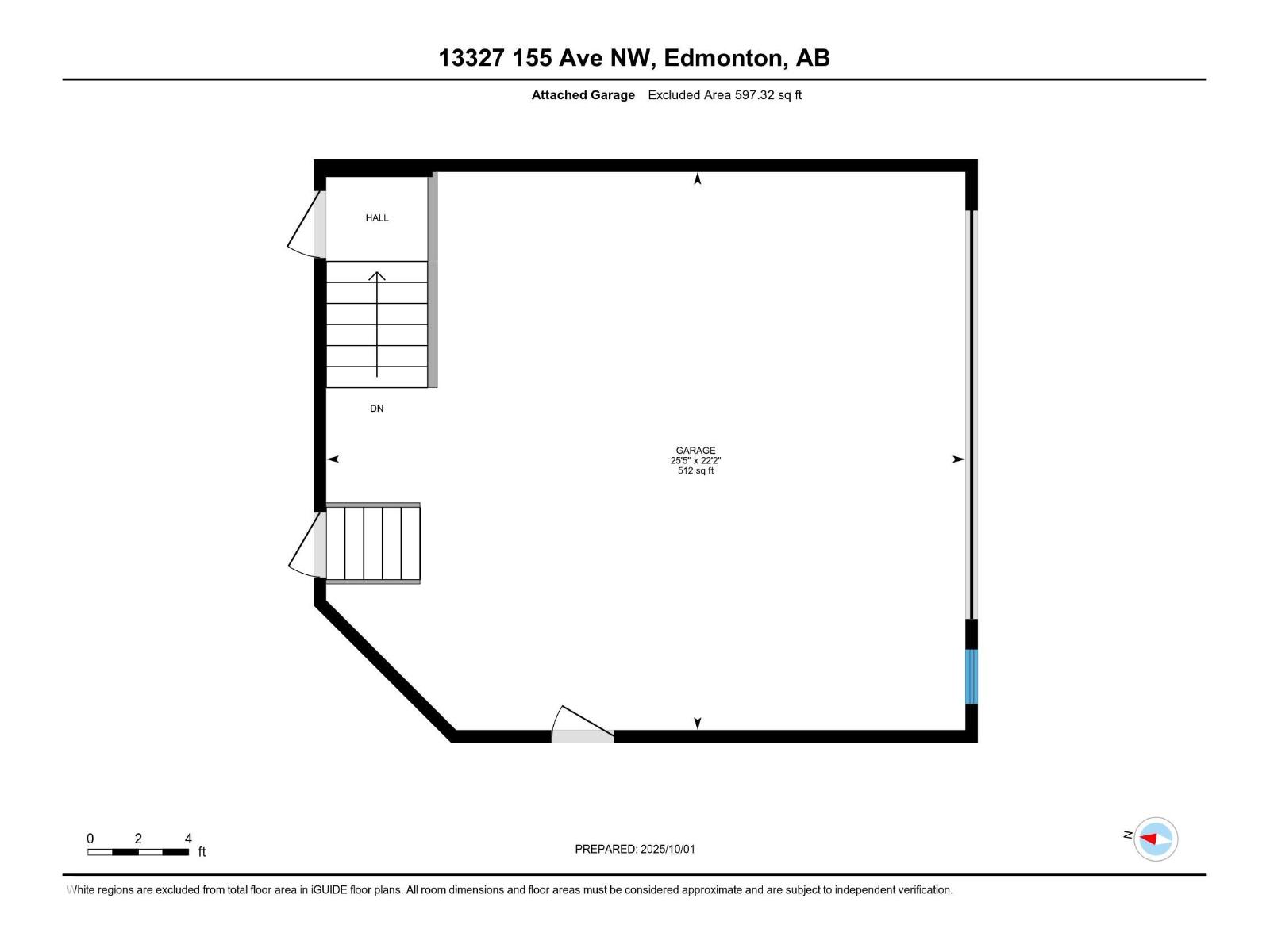4 Bedroom
3 Bathroom
1,433 ft2
Bi-Level
Fireplace
Forced Air
$525,000
Welcome to Oxford! This bright bi-level offers over 1,400 sq. ft. of open-concept living in a desirable neighbourhood. Featuring vaulted California ceilings and a functional layout, this home is filled with natural light. Recent updates include a newer roof (3 yrs), high-efficiency furnace (2 yrs), and a brand-new hot water tank. The separate entrance and fully finished lower level with a SECOND KITCHEN provide excellent potential for extended family living or rental income. Enjoy the oversized double garage, covered deck perfect for year-round use, and the convenience of a bus stop right at your front door. Located close to schools, parks, shopping, and all amenities, this home blends comfort, style, and value. With quick access to Anthony Henday and major routes, commuting is easy while still enjoying a quiet family-friendly community. A fantastic opportunity for families or investors seeking a move-in ready property in a prime location! (id:47041)
Property Details
|
MLS® Number
|
E4460439 |
|
Property Type
|
Single Family |
|
Neigbourhood
|
Oxford |
|
Amenities Near By
|
Playground, Public Transit, Schools, Shopping |
|
Features
|
Flat Site, No Back Lane, Park/reserve, No Animal Home, No Smoking Home |
|
Parking Space Total
|
4 |
|
Structure
|
Deck, Porch, Patio(s) |
Building
|
Bathroom Total
|
3 |
|
Bedrooms Total
|
4 |
|
Amenities
|
Vinyl Windows |
|
Appliances
|
Dishwasher, Dryer, Garage Door Opener Remote(s), Garage Door Opener, Hood Fan, Washer, Refrigerator, Two Stoves |
|
Architectural Style
|
Bi-level |
|
Basement Development
|
Finished |
|
Basement Type
|
Full (finished) |
|
Constructed Date
|
2000 |
|
Construction Style Attachment
|
Detached |
|
Fire Protection
|
Smoke Detectors |
|
Fireplace Fuel
|
Gas |
|
Fireplace Present
|
Yes |
|
Fireplace Type
|
Unknown |
|
Heating Type
|
Forced Air |
|
Size Interior
|
1,433 Ft2 |
|
Type
|
House |
Parking
Land
|
Acreage
|
No |
|
Fence Type
|
Fence |
|
Land Amenities
|
Playground, Public Transit, Schools, Shopping |
|
Size Irregular
|
453.39 |
|
Size Total
|
453.39 M2 |
|
Size Total Text
|
453.39 M2 |
Rooms
| Level |
Type |
Length |
Width |
Dimensions |
|
Basement |
Bedroom 4 |
3.01 m |
3.63 m |
3.01 m x 3.63 m |
|
Basement |
Recreation Room |
7.44 m |
5.96 m |
7.44 m x 5.96 m |
|
Main Level |
Living Room |
5.14 m |
4.58 m |
5.14 m x 4.58 m |
|
Main Level |
Dining Room |
4.22 m |
3.07 m |
4.22 m x 3.07 m |
|
Main Level |
Kitchen |
3.69 m |
3.21 m |
3.69 m x 3.21 m |
|
Main Level |
Bedroom 2 |
3.53 m |
3 m |
3.53 m x 3 m |
|
Main Level |
Bedroom 3 |
3.07 m |
4.17 m |
3.07 m x 4.17 m |
|
Upper Level |
Primary Bedroom |
5.57 m |
3.63 m |
5.57 m x 3.63 m |
https://www.realtor.ca/real-estate/28942405/13327-155-av-nw-edmonton-oxford
