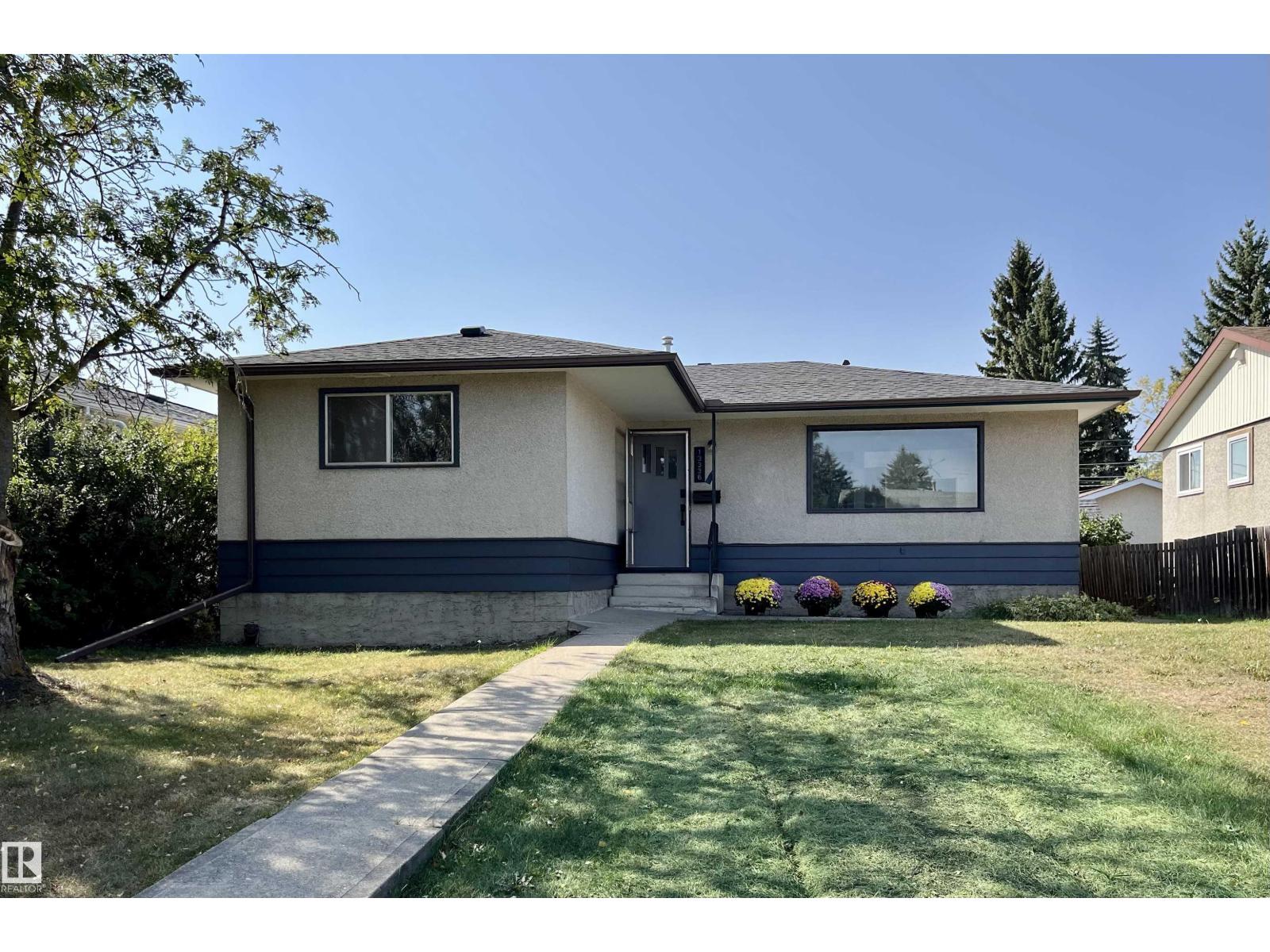4 Bedroom
2 Bathroom
1,000 ft2
Bungalow
Forced Air
$434,500
Welcome to this professionally renovated Bungalow in the desirable area of Rosslyn! Offering solid construction and amazing design with an unbeatable location! Boasting over 1,600 sqft of living space! Walk into the bright open concept main floor with flood of natural light and plenty of pot lights, a thrilling kitchen with luxury quartz countertops, island and Stainless Steel Appliances. The Main Floor hosts a warm living space with 3 Bedrooms, a full Bathroom and a laundry set! The Fully Finished in-law suite Basement has a separate entrance, a generous Living Room, large bedroom, new quartz kitchen, and a full bath. The Large Backyard is your own private oasis with double oversized detached heated garage! This home features NEW 2 Kitchens, 2 Bathrooms, Appliances, Luxury Vinyl, 40 Oz Carpet, porcelain tiles, lighting, plumbing, Paint, 100 Amp electrical panel (2025) and more! Plus High Efficiency Furnace (2015), HWT (2018), Roof (2021). A Solid home and great location makes this property a must see. (id:47041)
Property Details
|
MLS® Number
|
E4454508 |
|
Property Type
|
Single Family |
|
Neigbourhood
|
Rosslyn |
|
Amenities Near By
|
Playground, Public Transit, Schools, Shopping |
|
Features
|
Flat Site, Park/reserve, Lane |
Building
|
Bathroom Total
|
2 |
|
Bedrooms Total
|
4 |
|
Appliances
|
Freezer, Hood Fan, Microwave Range Hood Combo, Dryer, Refrigerator, Two Stoves, Two Washers, Dishwasher |
|
Architectural Style
|
Bungalow |
|
Basement Development
|
Finished |
|
Basement Type
|
Full (finished) |
|
Constructed Date
|
1961 |
|
Construction Style Attachment
|
Detached |
|
Heating Type
|
Forced Air |
|
Stories Total
|
1 |
|
Size Interior
|
1,000 Ft2 |
|
Type
|
House |
Parking
Land
|
Acreage
|
No |
|
Fence Type
|
Fence |
|
Land Amenities
|
Playground, Public Transit, Schools, Shopping |
|
Size Irregular
|
651.02 |
|
Size Total
|
651.02 M2 |
|
Size Total Text
|
651.02 M2 |
Rooms
| Level |
Type |
Length |
Width |
Dimensions |
|
Basement |
Family Room |
|
5 m |
Measurements not available x 5 m |
|
Basement |
Bedroom 4 |
|
3.7 m |
Measurements not available x 3.7 m |
|
Basement |
Laundry Room |
|
6.2 m |
Measurements not available x 6.2 m |
|
Basement |
Second Kitchen |
|
3.4 m |
Measurements not available x 3.4 m |
|
Main Level |
Living Room |
|
5.5 m |
Measurements not available x 5.5 m |
|
Main Level |
Dining Room |
|
2.6 m |
Measurements not available x 2.6 m |
|
Main Level |
Kitchen |
|
3.9 m |
Measurements not available x 3.9 m |
|
Main Level |
Primary Bedroom |
|
4 m |
Measurements not available x 4 m |
|
Main Level |
Bedroom 2 |
|
4.1 m |
Measurements not available x 4.1 m |
|
Main Level |
Bedroom 3 |
|
2.9 m |
Measurements not available x 2.9 m |
https://www.realtor.ca/real-estate/28770607/13336-105-st-nw-edmonton-rosslyn





































