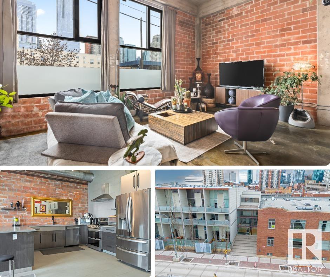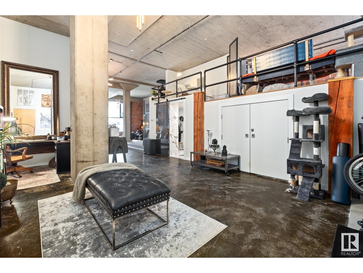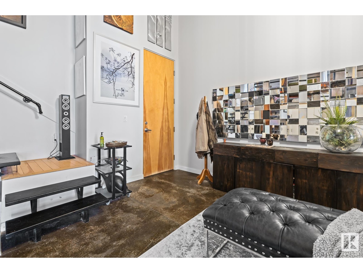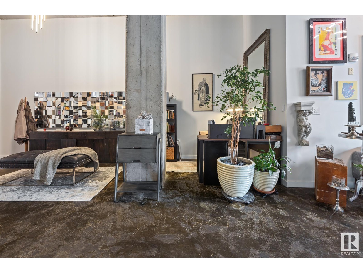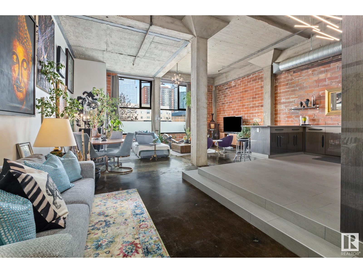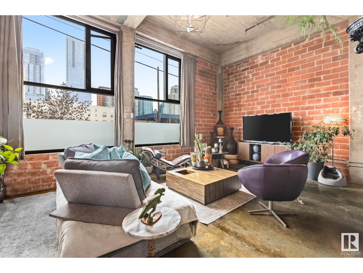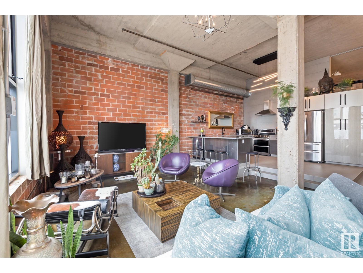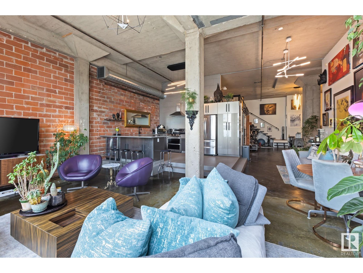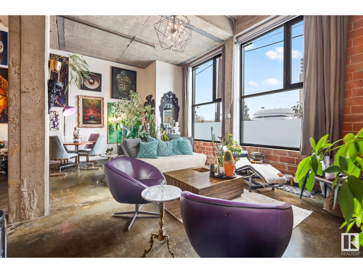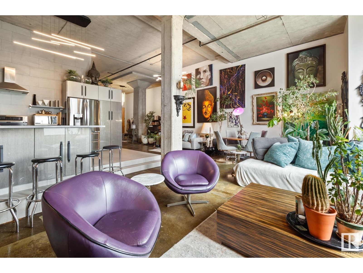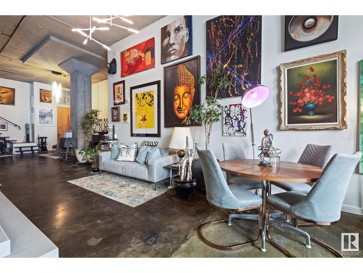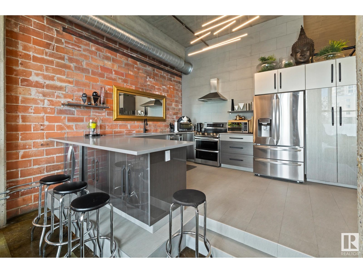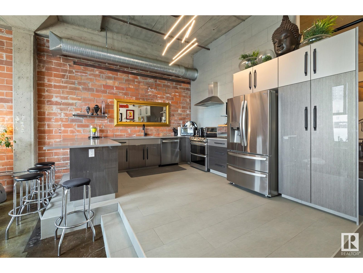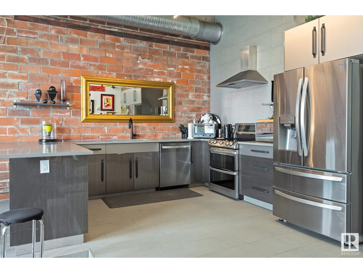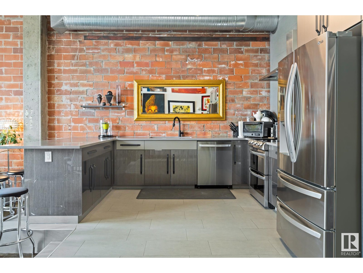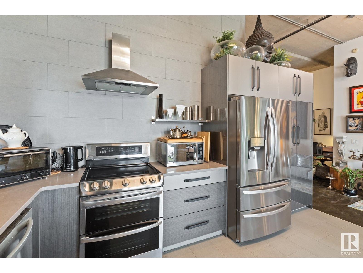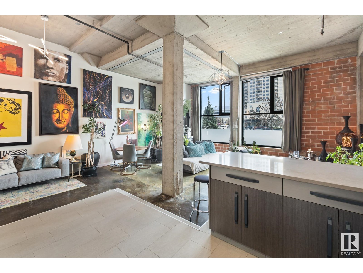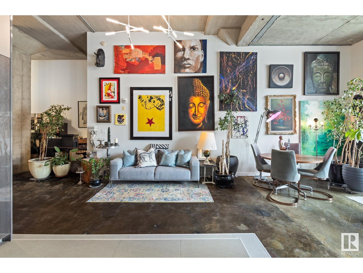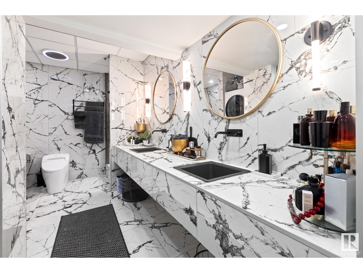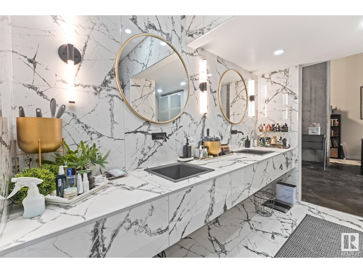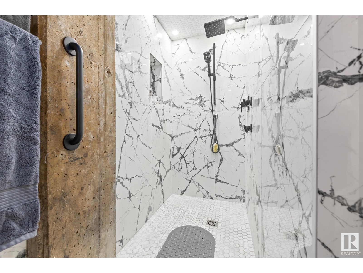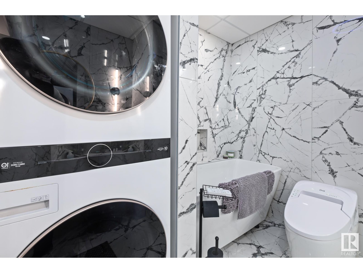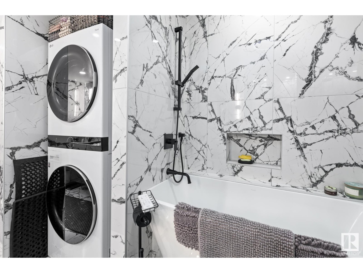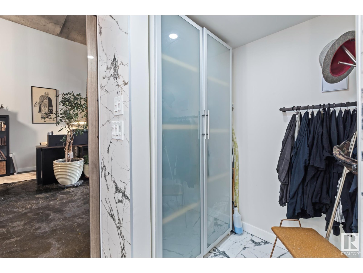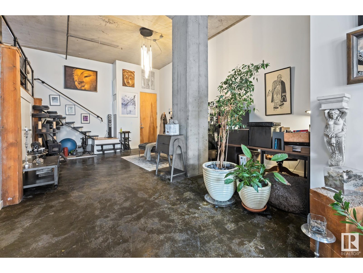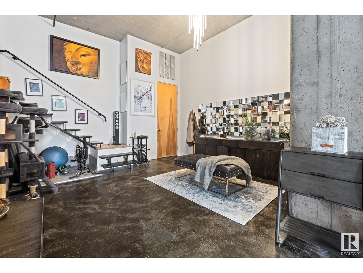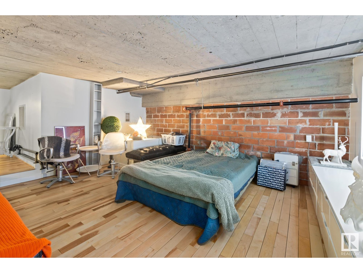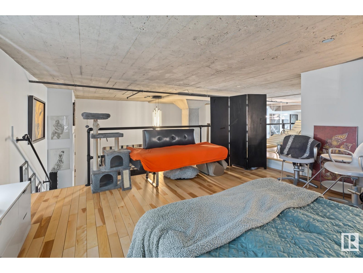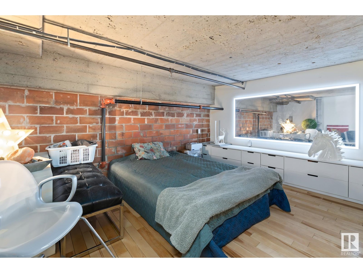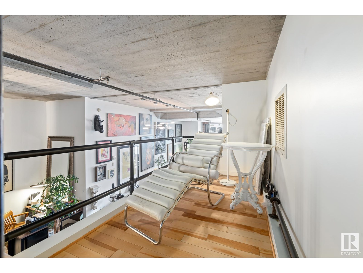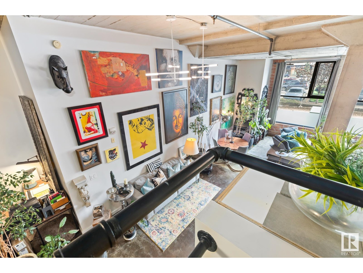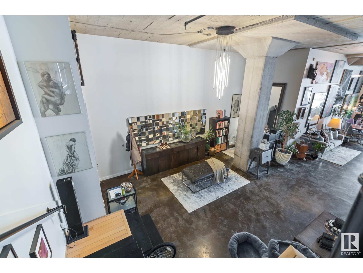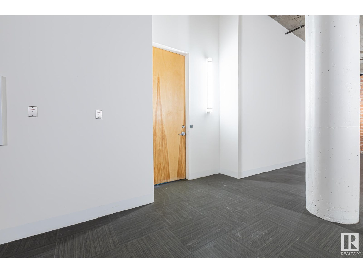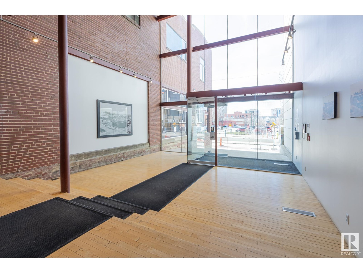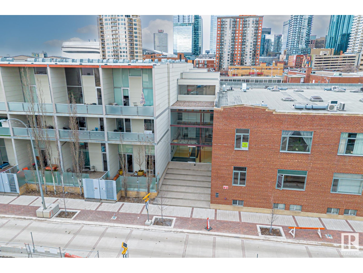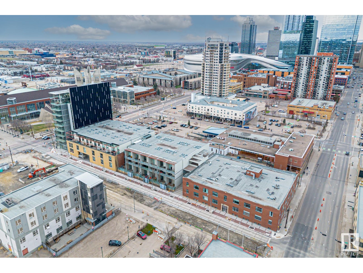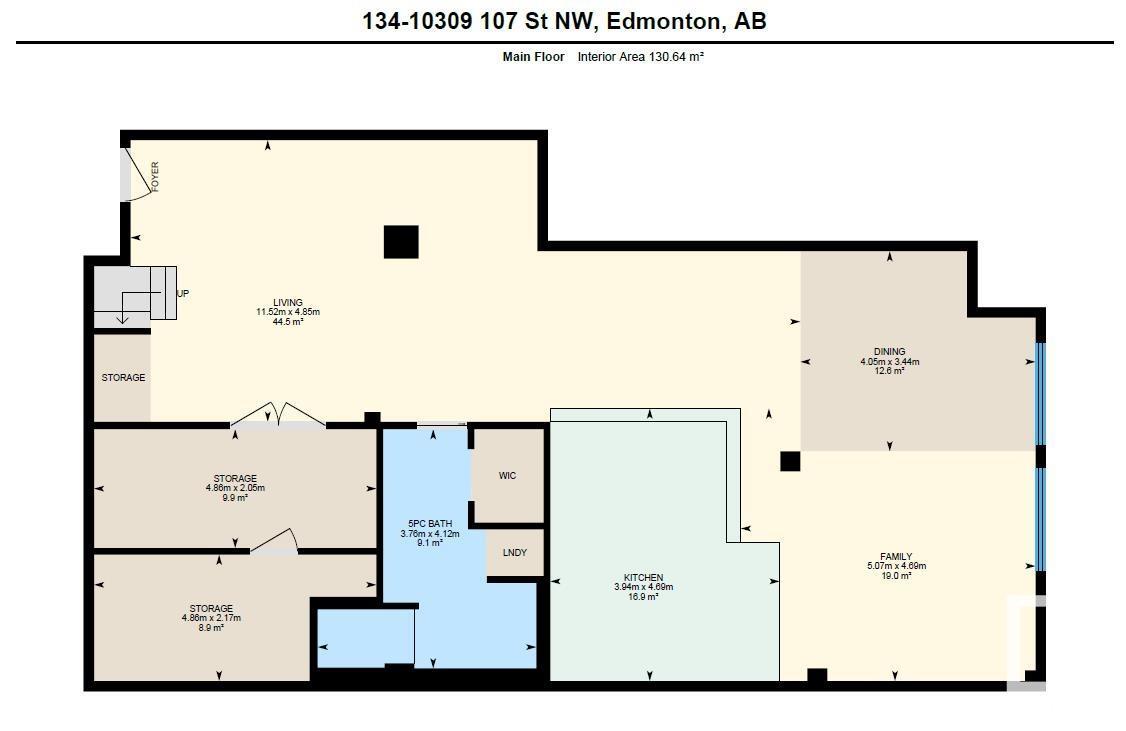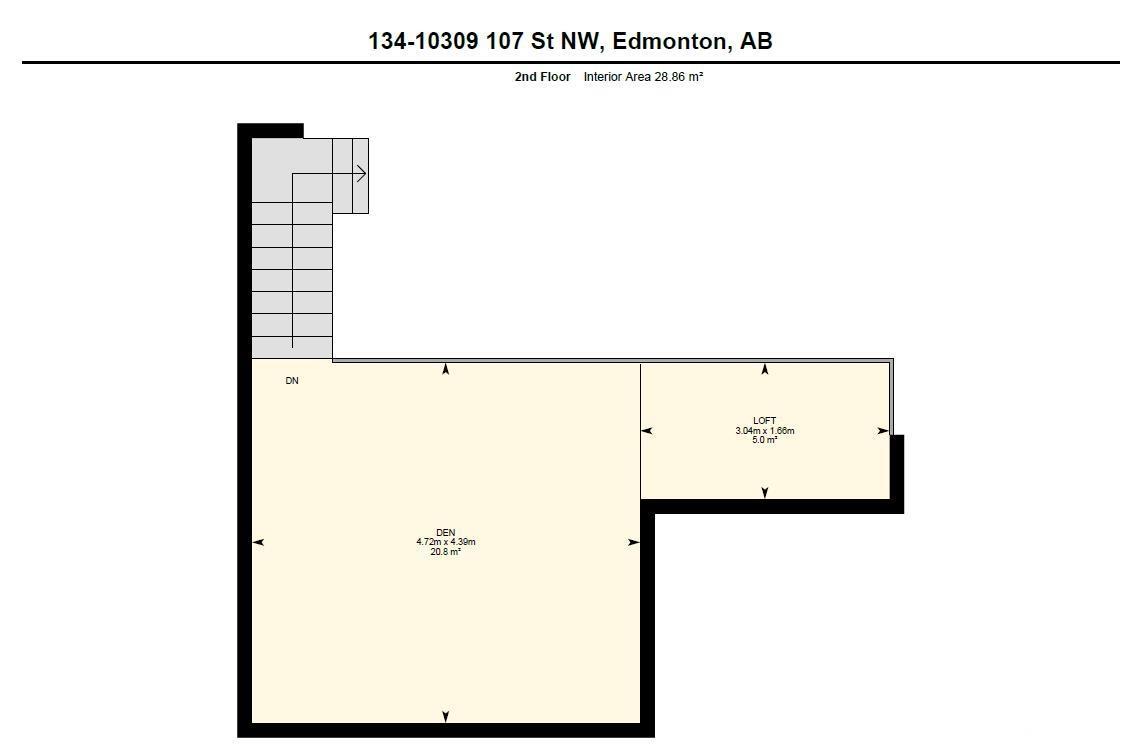#134 10309 107 St Nw Edmonton, Alberta T5J 1K3
$498,900Maintenance, Exterior Maintenance, Heat, Insurance, Landscaping, Other, See Remarks, Property Management, Water
$855.76 Monthly
Maintenance, Exterior Maintenance, Heat, Insurance, Landscaping, Other, See Remarks, Property Management, Water
$855.76 MonthlyBold, stylish and full of character this one-of-a-kind 1 bedroom plus flex space 1 bath loft in downtown Edmonton blends industrial edge with modern comfort. Soaring 17 ft concrete ceilings, exposed pillars and in-floor heating make a dramatic first impression. The open-concept kitchen is designed for entertaining with two-tone cabinetry, quartz counters and premium stainless appliances. A cozy flex space is perfect for a reading nook or home office. Upstairs the lofted bedroom features warm hardwood floors, exposed brick and space to lounge or work overlooking the main level. The spacious main floor bath is thoughtfully upgraded. Extras include fresh paint, custom lighting, 2 storage rooms and heated underground parking. Steps to MacEwan, LRT, Ice District, river valley trails and top dining this loft offers downtown living with undeniable flair ideal for students, professionals or investors looking for a unique urban lifestyle. (id:47041)
Property Details
| MLS® Number | E4447820 |
| Property Type | Single Family |
| Neigbourhood | Downtown (Edmonton) |
| Amenities Near By | Playground, Public Transit, Schools, Shopping |
| Community Features | Public Swimming Pool |
| Parking Space Total | 1 |
| View Type | City View |
Building
| Bathroom Total | 1 |
| Bedrooms Total | 1 |
| Appliances | Dishwasher, Dryer, Hood Fan, Microwave, Refrigerator, Stove, Washer, Window Coverings |
| Architectural Style | Loft |
| Basement Type | None |
| Constructed Date | 1928 |
| Fire Protection | Sprinkler System-fire |
| Heating Type | Forced Air, In Floor Heating |
| Size Interior | 1,717 Ft2 |
| Type | Apartment |
Parking
| Heated Garage | |
| Underground |
Land
| Acreage | No |
| Land Amenities | Playground, Public Transit, Schools, Shopping |
Rooms
| Level | Type | Length | Width | Dimensions |
|---|---|---|---|---|
| Main Level | Living Room | 4.85 m | 11.52 m | 4.85 m x 11.52 m |
| Main Level | Dining Room | 3.44 m | 4.05 m | 3.44 m x 4.05 m |
| Main Level | Kitchen | 4.69 m | 3.94 m | 4.69 m x 3.94 m |
| Main Level | Den | 4.69 m | 5.07 m | 4.69 m x 5.07 m |
| Main Level | Storage | 2.05 m | 4.86 m | 2.05 m x 4.86 m |
| Main Level | Storage | 2.17 m | 4.86 m | 2.17 m x 4.86 m |
| Upper Level | Primary Bedroom | 4.39 m | 4.72 m | 4.39 m x 4.72 m |
https://www.realtor.ca/real-estate/28607914/134-10309-107-st-nw-edmonton-downtown-edmonton
