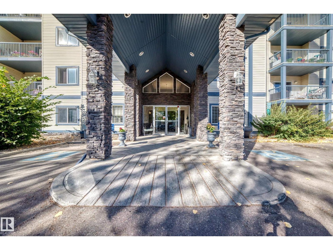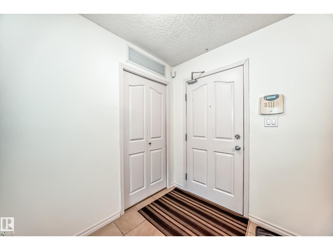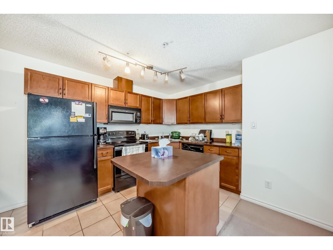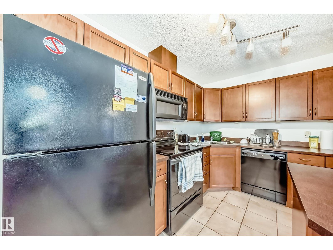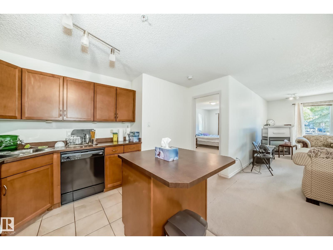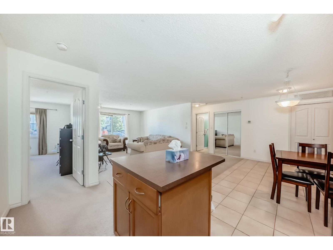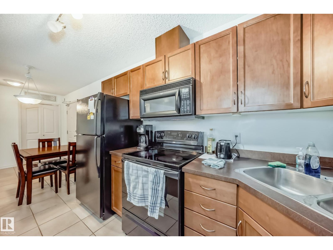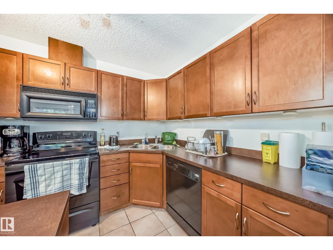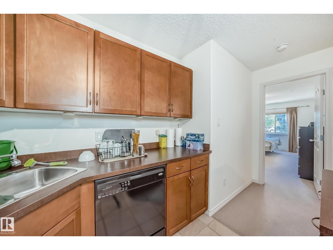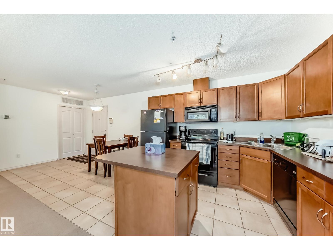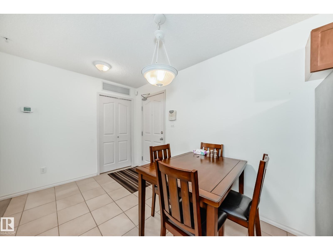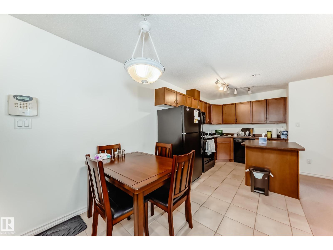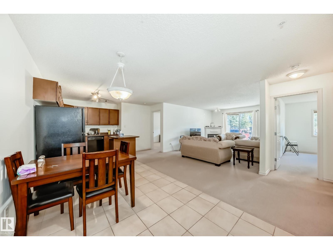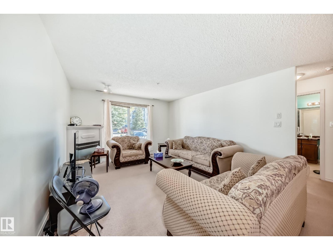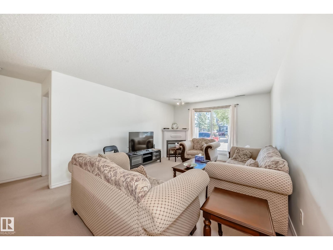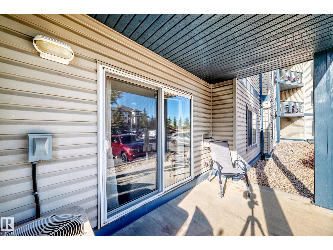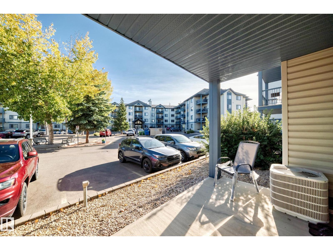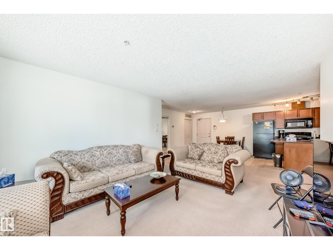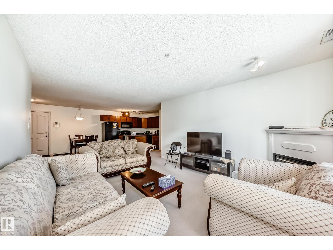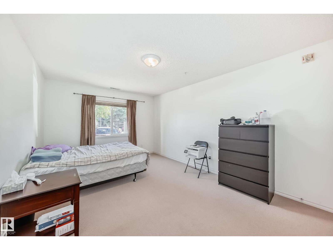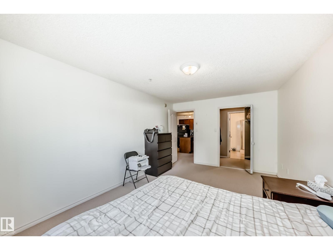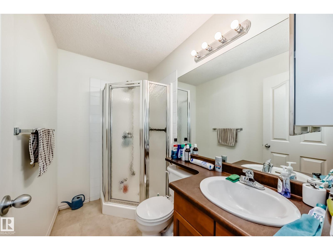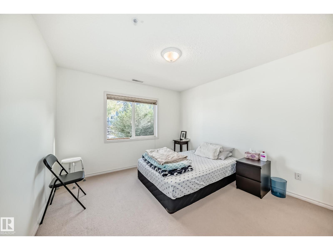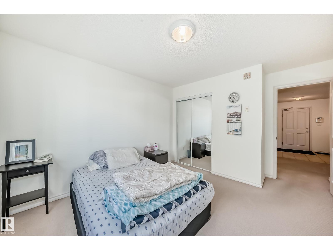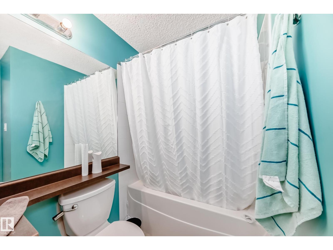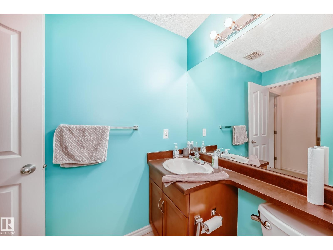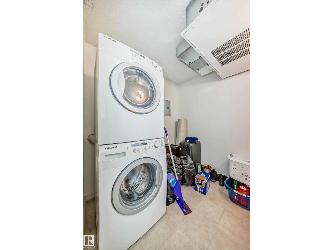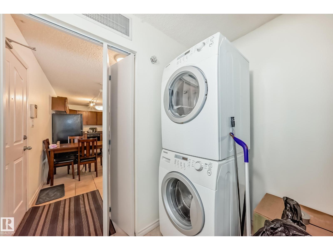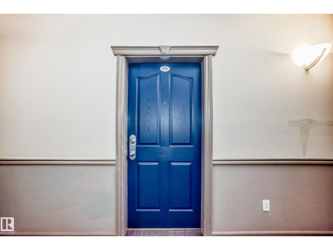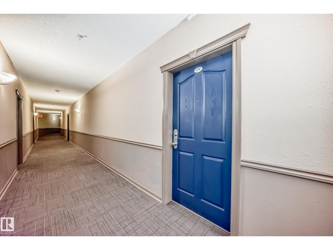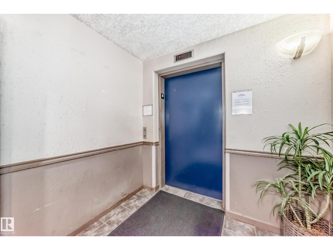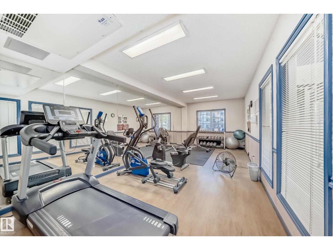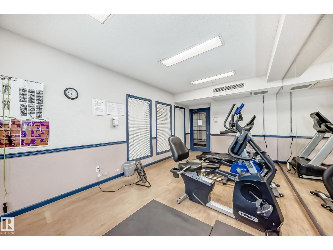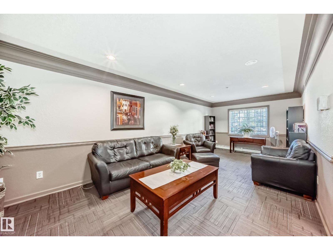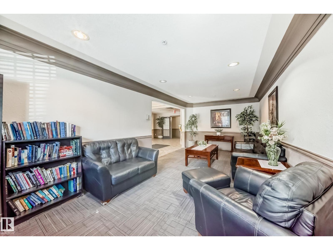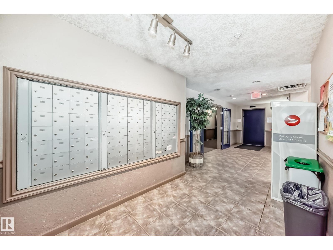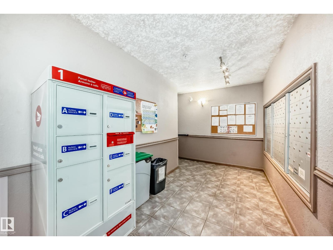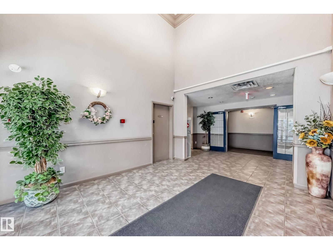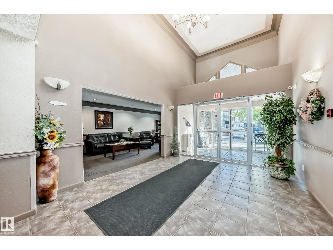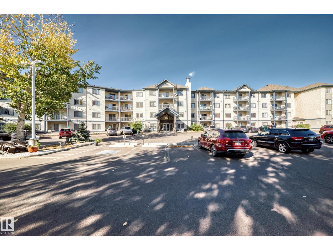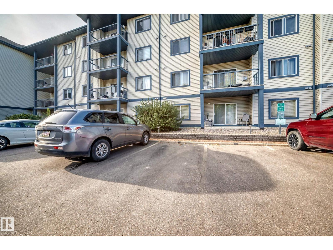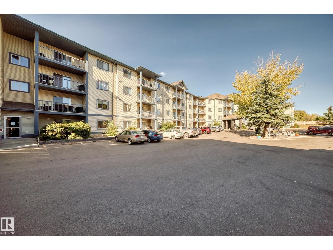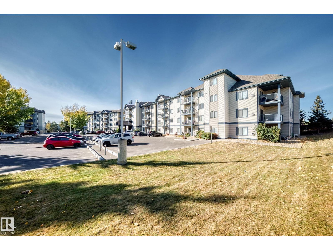#134 16311 95 St Nw Edmonton, Alberta T5Z 3Y5
$175,000Maintenance, Exterior Maintenance, Heat, Insurance, Landscaping, Other, See Remarks, Property Management, Water
$499.27 Monthly
Maintenance, Exterior Maintenance, Heat, Insurance, Landscaping, Other, See Remarks, Property Management, Water
$499.27 MonthlyATTENTION FIRST-TIME BUYERS & INVESTORS! Welcome to this affordable 2 BEDROOM, 2 BATH condo in desirable Eaux Claires. This bright SOUTH-FACING unit features a spacious open floor plan, large closets, a cozy corner gas fireplace, and patio doors leading to a sunny private patio. The kitchen offers maple cabinetry, under-cabinet lighting, and a moveable island. Bedrooms are thoughtfully placed on opposite sides for added privacy, each with its own full bath. Enjoy the comfort of A/C, in-suite laundry, and the convenience of your PARKING STALL literally right outside the unit. The building includes a guest suite and exercise room. Ideally located just steps from shopping, dining, and public transit, with quick access to 97 St, NAIT, downtown, Anthony Henday, and only 10 minutes to CFB Edmonton. A well-managed complex with LOW condo fees that include heat and water make this a smart investment. Move-in ready and waiting for you! (id:47041)
Property Details
| MLS® Number | E4459936 |
| Property Type | Single Family |
| Neigbourhood | Eaux Claires |
| Amenities Near By | Playground, Public Transit, Schools, Shopping |
| Parking Space Total | 1 |
| Structure | Patio(s) |
Building
| Bathroom Total | 2 |
| Bedrooms Total | 2 |
| Appliances | Dishwasher, Microwave Range Hood Combo, Refrigerator, Washer/dryer Stack-up, Stove, Window Coverings |
| Basement Type | None |
| Constructed Date | 2004 |
| Fire Protection | Smoke Detectors |
| Fireplace Fuel | Gas |
| Fireplace Present | Yes |
| Fireplace Type | Corner |
| Heating Type | Coil Fan |
| Size Interior | 1,025 Ft2 |
| Type | Apartment |
Parking
| Stall |
Land
| Acreage | No |
| Land Amenities | Playground, Public Transit, Schools, Shopping |
| Size Irregular | 79.87 |
| Size Total | 79.87 M2 |
| Size Total Text | 79.87 M2 |
Rooms
| Level | Type | Length | Width | Dimensions |
|---|---|---|---|---|
| Main Level | Living Room | 6.12 m | 3.75 m | 6.12 m x 3.75 m |
| Main Level | Dining Room | Measurements not available | ||
| Main Level | Kitchen | 2.42 m | 5.5 m | 2.42 m x 5.5 m |
| Main Level | Primary Bedroom | 4.98 m | 3.38 m | 4.98 m x 3.38 m |
| Main Level | Bedroom 2 | 4.12 m | 3.36 m | 4.12 m x 3.36 m |
| Main Level | Laundry Room | 2.29 m | 2.19 m | 2.29 m x 2.19 m |
https://www.realtor.ca/real-estate/28924116/134-16311-95-st-nw-edmonton-eaux-claires
