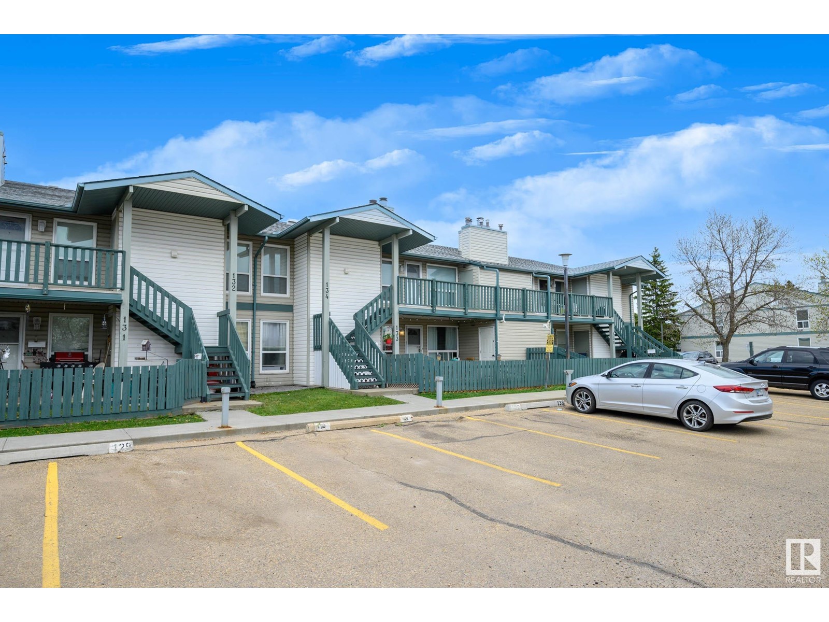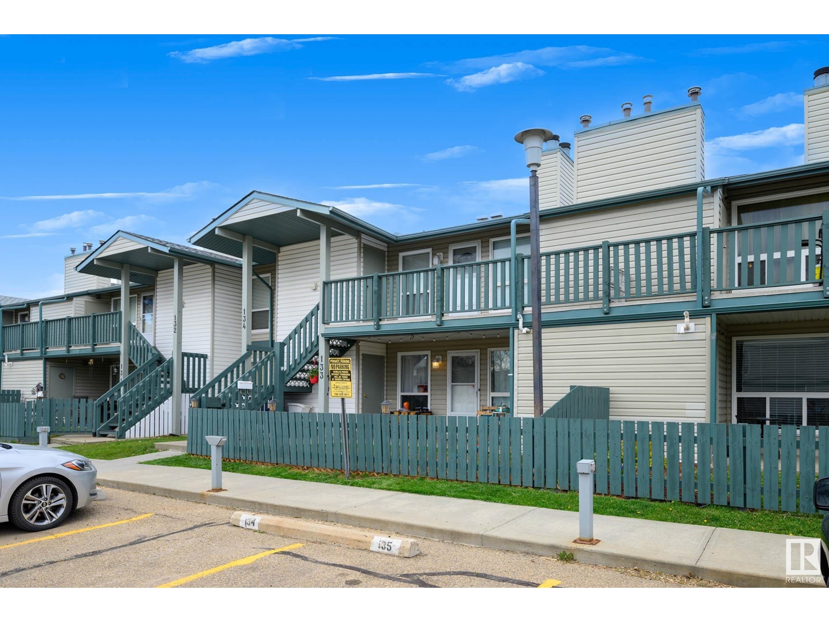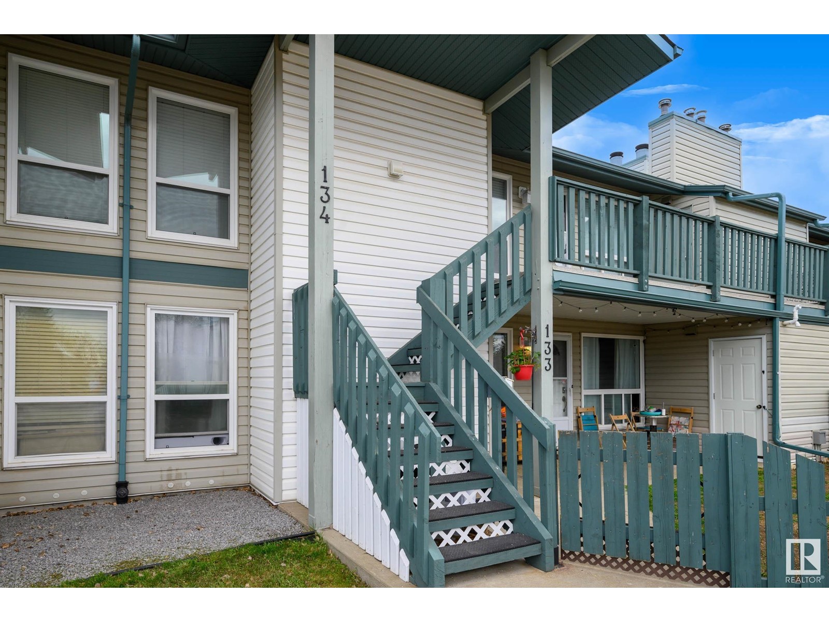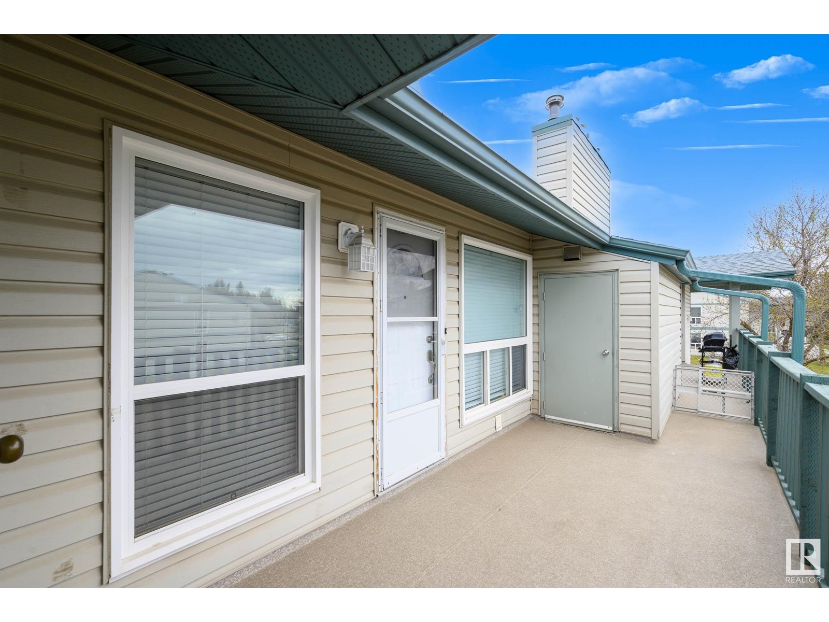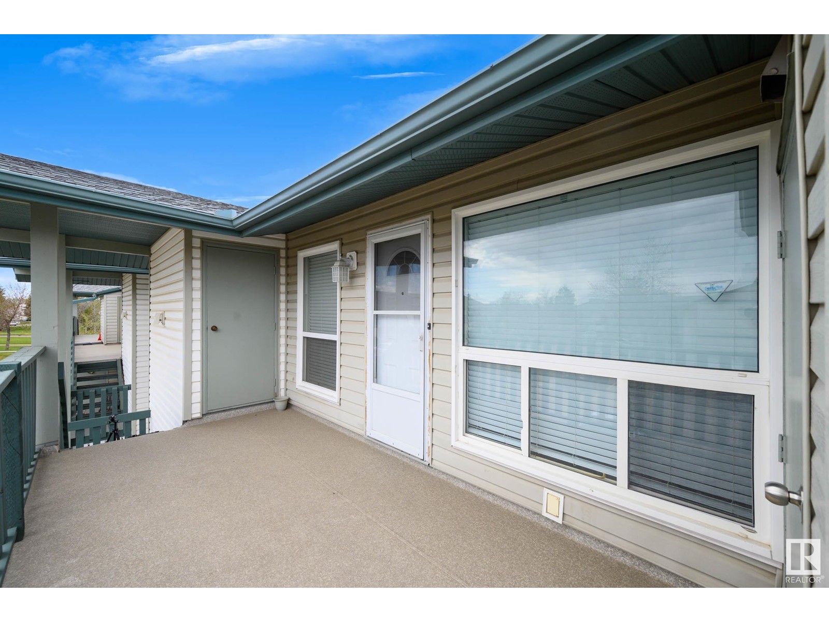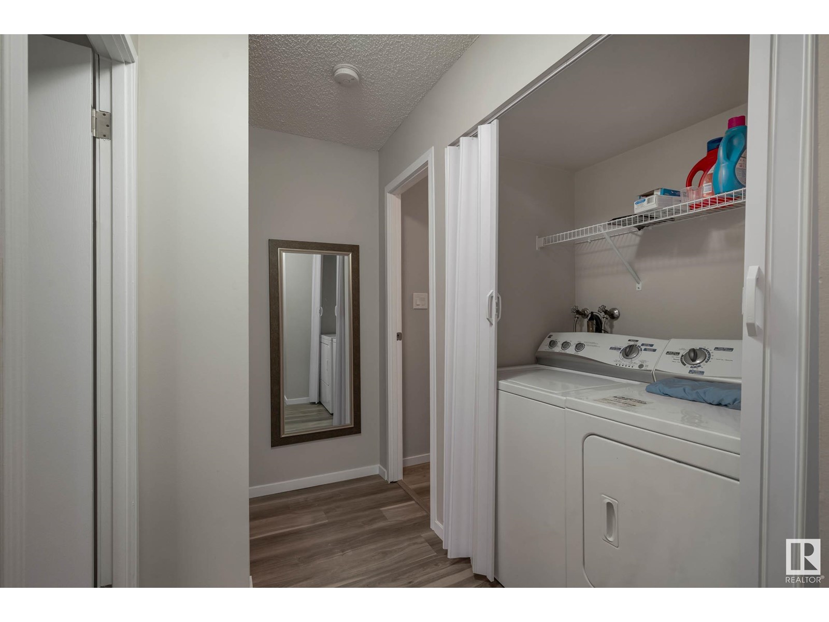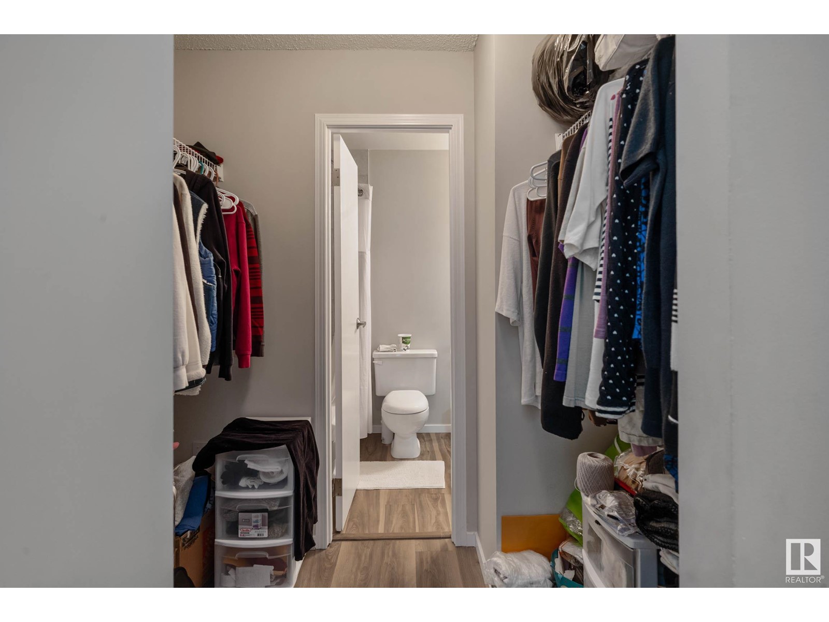#134 2703 79 St Nw Edmonton, Alberta T6K 3Z6
$170,000Maintenance, Exterior Maintenance, Insurance, Landscaping, Other, See Remarks, Property Management
$336.29 Monthly
Maintenance, Exterior Maintenance, Insurance, Landscaping, Other, See Remarks, Property Management
$336.29 MonthlyWelcome to this top-floor, 2 bedroom, 1 bath carriage home in Emerald Place II, perfectly situated in a premium location within the complex. Right across from visitor parking, this upper-level condo previously renovated features newer vinyl flooring, a spacious living and dining area with a cozy fireplace, and in-suite laundry for added convenience. The primary bedroom offers a generous walk-in closet with direct access to the main 4-piece bathroom, providing a functional layout. With storage space and parking right out front, this home combines comfort and convenience, just steps away from Grey Nuns Hospital, Millwoods Rec Centre, schools and public transportation. (id:47041)
Property Details
| MLS® Number | E4436005 |
| Property Type | Single Family |
| Neigbourhood | Meyonohk |
| Amenities Near By | Public Transit, Schools, Shopping |
| Features | See Remarks |
Building
| Bathroom Total | 1 |
| Bedrooms Total | 2 |
| Appliances | Dishwasher, Dryer, Refrigerator, Stove, Washer |
| Architectural Style | Carriage, Bungalow |
| Basement Type | None |
| Constructed Date | 1982 |
| Heating Type | Forced Air |
| Stories Total | 1 |
| Size Interior | 890 Ft2 |
| Type | Row / Townhouse |
Parking
| Stall |
Land
| Acreage | No |
| Land Amenities | Public Transit, Schools, Shopping |
| Size Irregular | 220.03 |
| Size Total | 220.03 M2 |
| Size Total Text | 220.03 M2 |
Rooms
| Level | Type | Length | Width | Dimensions |
|---|---|---|---|---|
| Main Level | Living Room | 5.05 m | 4.57 m | 5.05 m x 4.57 m |
| Main Level | Dining Room | 2.67 m | 2.85 m | 2.67 m x 2.85 m |
| Main Level | Kitchen | 2.67 m | 3.05 m | 2.67 m x 3.05 m |
| Main Level | Primary Bedroom | 2.17 m | 3.11 m | 2.17 m x 3.11 m |
| Main Level | Bedroom 2 | 3.89 m | 2.83 m | 3.89 m x 2.83 m |
| Main Level | Storage | 1.21 m | 2.76 m | 1.21 m x 2.76 m |
| Main Level | Utility Room | 1.34 m | 1.52 m | 1.34 m x 1.52 m |
https://www.realtor.ca/real-estate/28299850/134-2703-79-st-nw-edmonton-meyonohk
