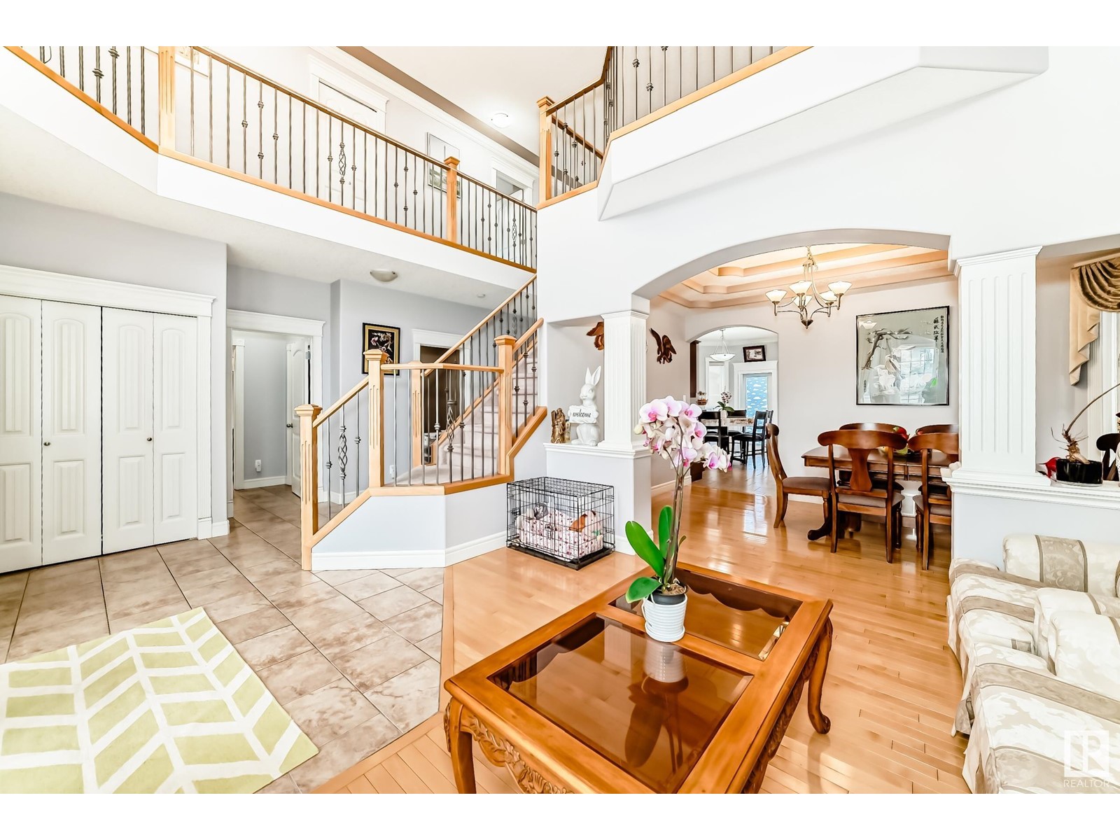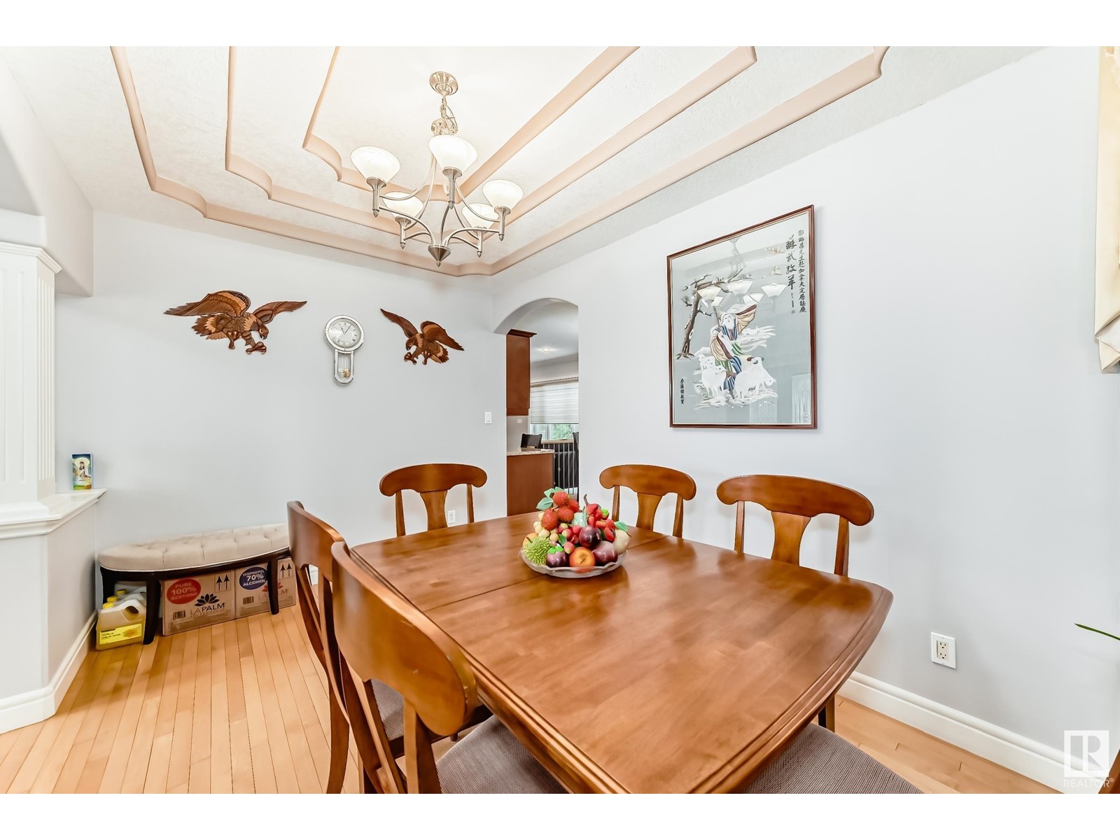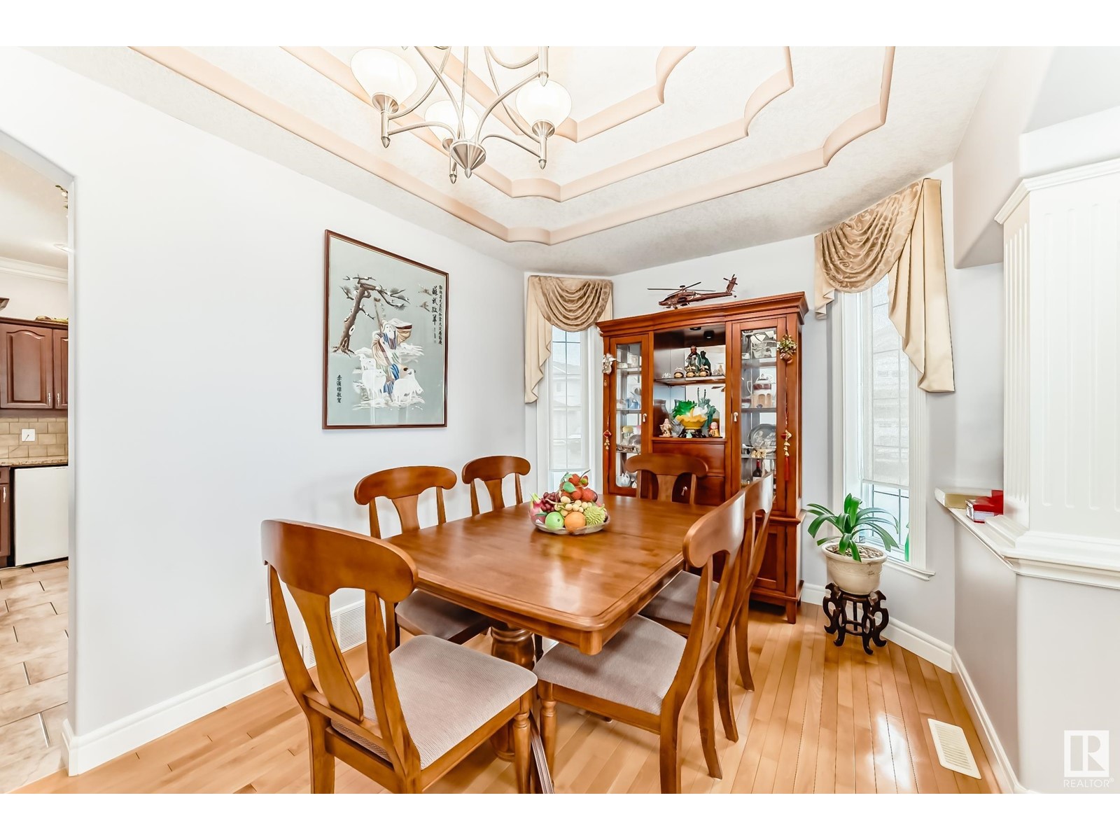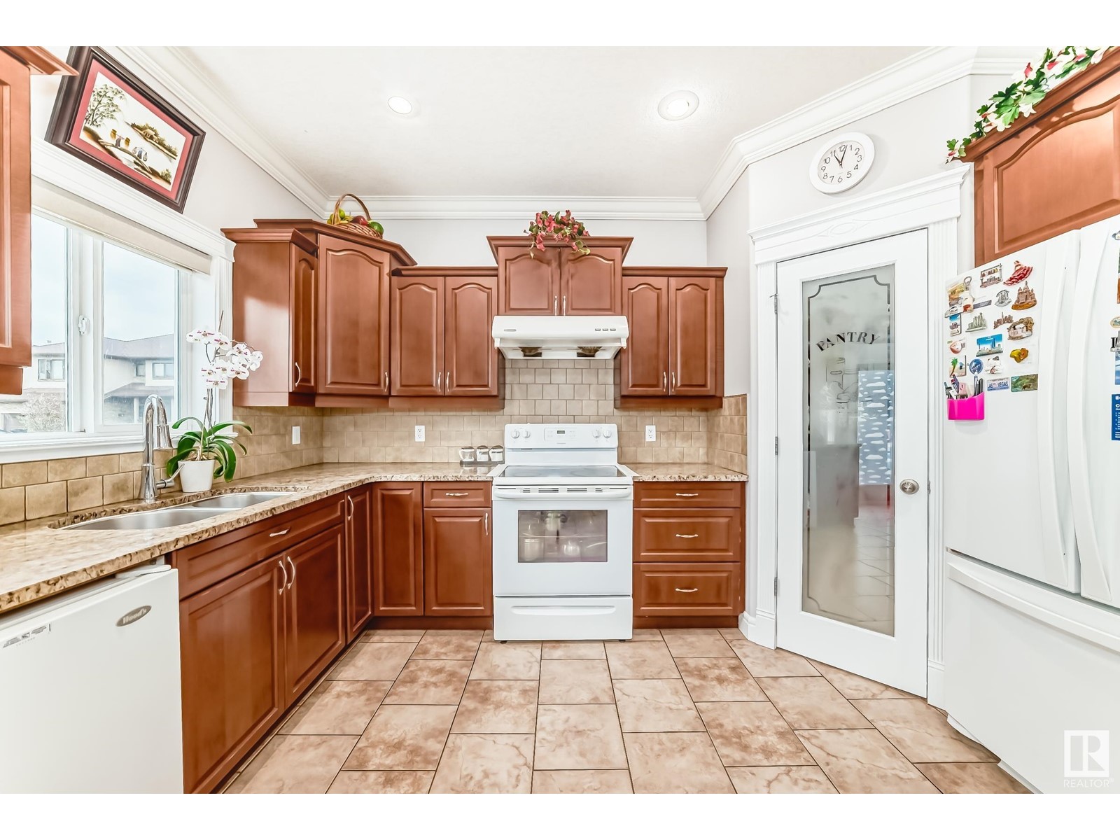5 Bedroom
3 Bathroom
2,665 ft2
Forced Air
$749,900
Welcome to this Absolutely Stunning, 2 storey, 2665 sqft house situated in the desirable community of Carlton! Perfect for large family! Features total of 5 bedrooms, 3 bathrooms, living room, family room, bonus room, 2 dining areas & a TRIPPLE ATTACHED GARAGE. Main floor greets you with double doors, open to below high ceiling, natural light pouring through oversized windows, hardwood floorings adjacent to formal dining area. Spacious kitchen has plenty of kitchen cabinets, L-Shaped kitchen counter & corner pantry. Family room w cozy fireplace, TV niche & large windows. Breakfast nook w patio door overlooking to loving, landscaped back yard & deck, your private oasis for relaxation. Convenient main floor bedroom, full bathroom & laundry area. Upper floor comes with bonus rooms & 4 sizable bedrooms & 2 bathrooms. King-sized master bedroom offers walk-in closet & a 5pc en-suite. Walking distance to school/playground/park & lakes. Easy access to public trans/shopping & all amenities. Just move-in & enjoy! (id:47041)
Property Details
|
MLS® Number
|
E4438477 |
|
Property Type
|
Single Family |
|
Neigbourhood
|
Carlton |
|
Amenities Near By
|
Playground, Public Transit, Schools, Shopping |
|
Features
|
Corner Site, See Remarks |
|
Parking Space Total
|
6 |
|
Structure
|
Deck |
Building
|
Bathroom Total
|
3 |
|
Bedrooms Total
|
5 |
|
Amenities
|
Vinyl Windows |
|
Appliances
|
Dryer, Garage Door Opener Remote(s), Garage Door Opener, Hood Fan, Refrigerator, Stove, Washer |
|
Basement Development
|
Unfinished |
|
Basement Type
|
Full (unfinished) |
|
Constructed Date
|
2007 |
|
Construction Style Attachment
|
Detached |
|
Heating Type
|
Forced Air |
|
Stories Total
|
2 |
|
Size Interior
|
2,665 Ft2 |
|
Type
|
House |
Parking
Land
|
Acreage
|
No |
|
Land Amenities
|
Playground, Public Transit, Schools, Shopping |
|
Size Irregular
|
478.41 |
|
Size Total
|
478.41 M2 |
|
Size Total Text
|
478.41 M2 |
Rooms
| Level |
Type |
Length |
Width |
Dimensions |
|
Basement |
Utility Room |
|
|
Measurements not available |
|
Main Level |
Living Room |
4.66 m |
4.03 m |
4.66 m x 4.03 m |
|
Main Level |
Dining Room |
4.27 m |
2.71 m |
4.27 m x 2.71 m |
|
Main Level |
Kitchen |
3.35 m |
2.97 m |
3.35 m x 2.97 m |
|
Main Level |
Family Room |
4.26 m |
2.93 m |
4.26 m x 2.93 m |
|
Main Level |
Bedroom 5 |
3.55 m |
2.91 m |
3.55 m x 2.91 m |
|
Main Level |
Breakfast |
3.52 m |
2.35 m |
3.52 m x 2.35 m |
|
Main Level |
Laundry Room |
1.6 m |
1.04 m |
1.6 m x 1.04 m |
|
Upper Level |
Primary Bedroom |
5.81 m |
4.57 m |
5.81 m x 4.57 m |
|
Upper Level |
Bedroom 2 |
3.46 m |
3.05 m |
3.46 m x 3.05 m |
|
Upper Level |
Bedroom 3 |
3.38 m |
3.45 m |
3.38 m x 3.45 m |
|
Upper Level |
Bedroom 4 |
3.91 m |
3.15 m |
3.91 m x 3.15 m |
|
Upper Level |
Loft |
3.76 m |
3.65 m |
3.76 m x 3.65 m |
https://www.realtor.ca/real-estate/28364404/13404-160-av-nw-edmonton-carlton






























































