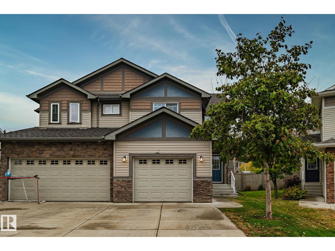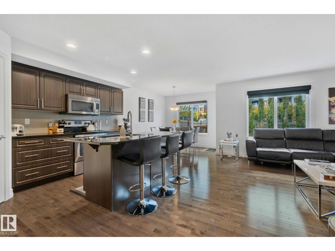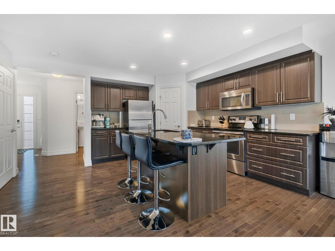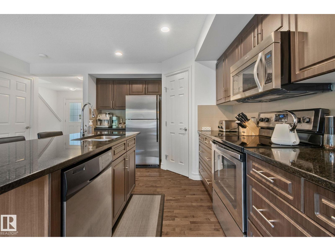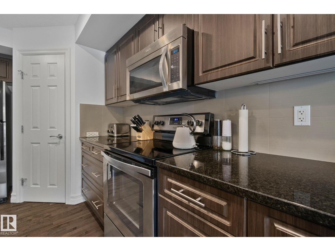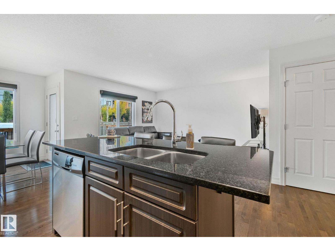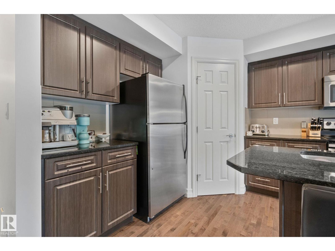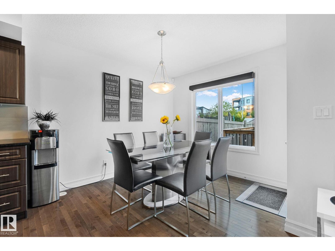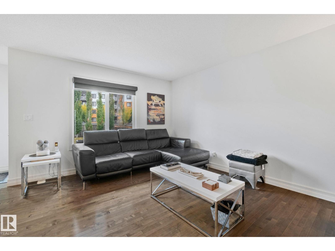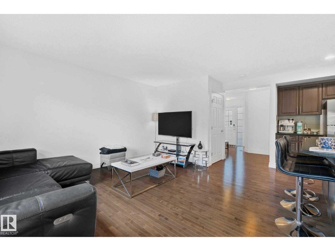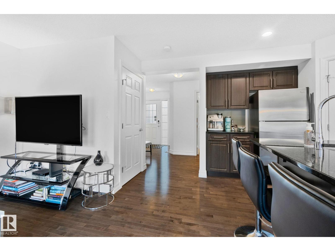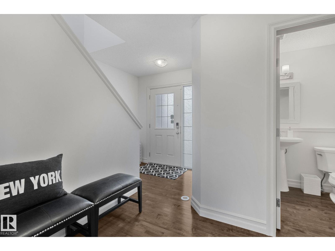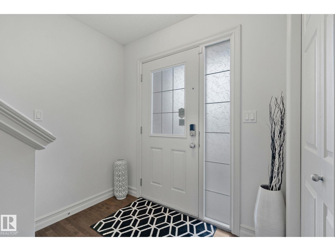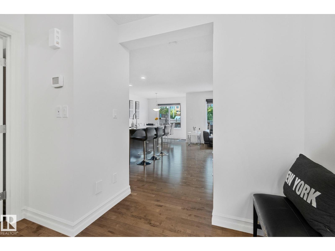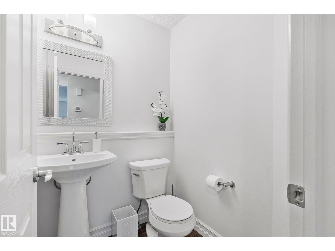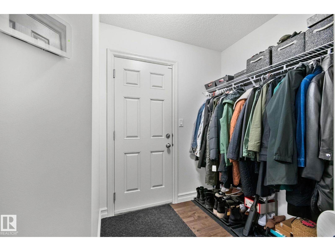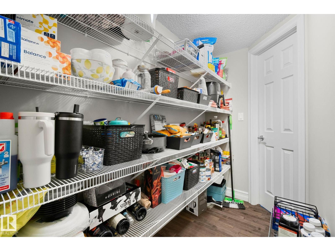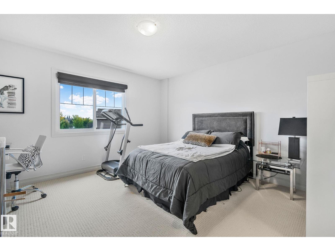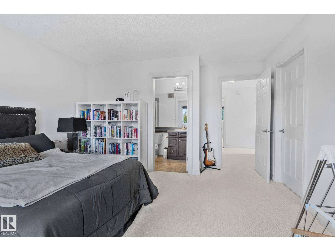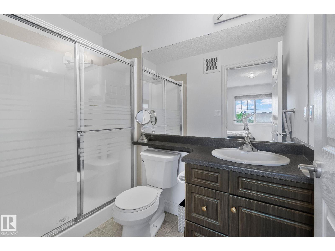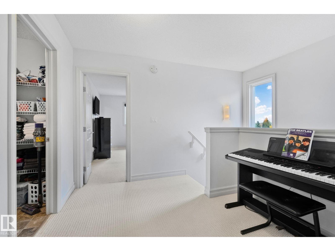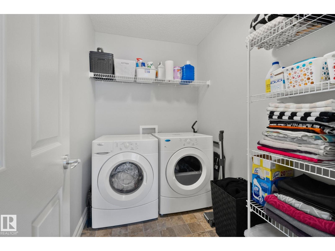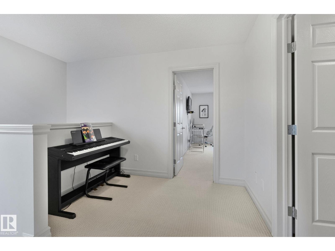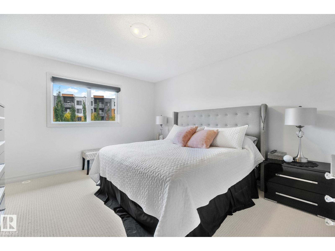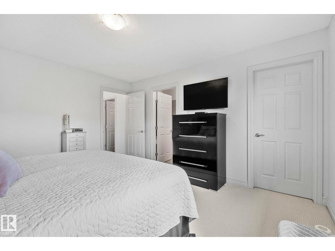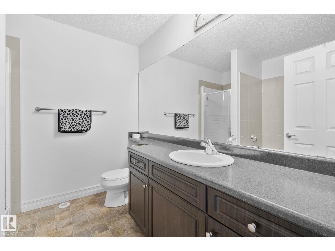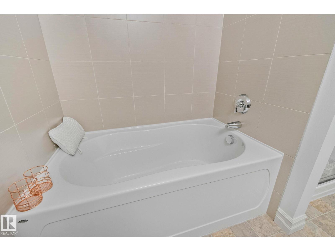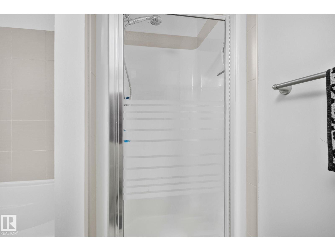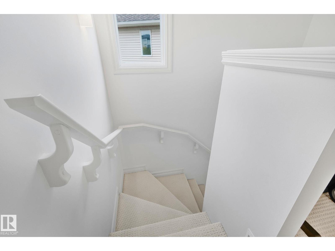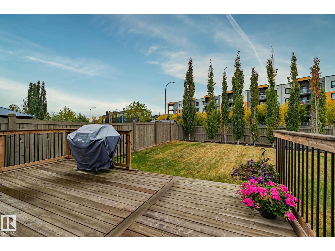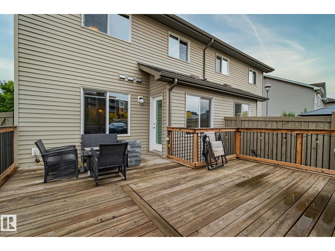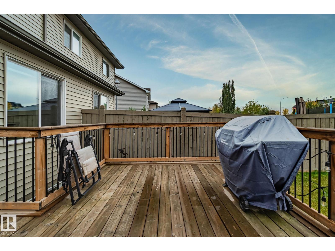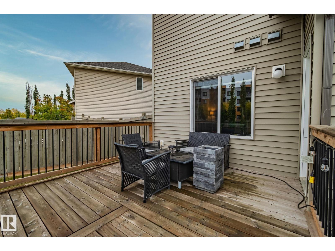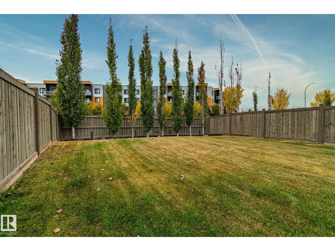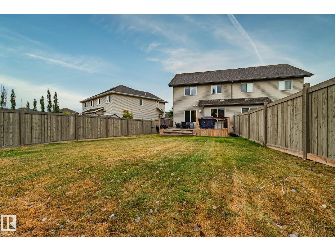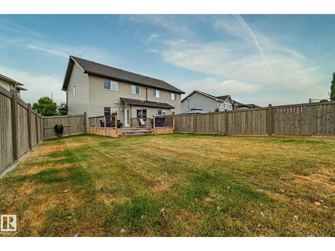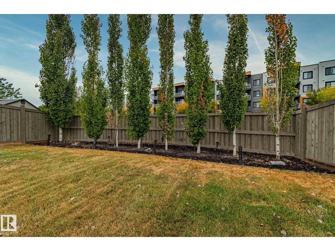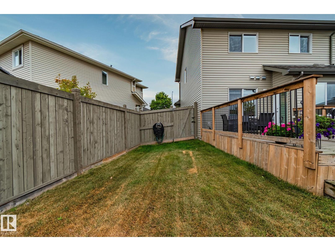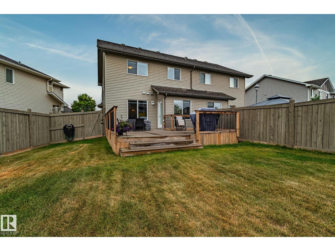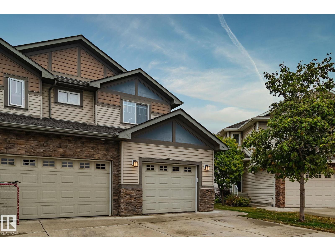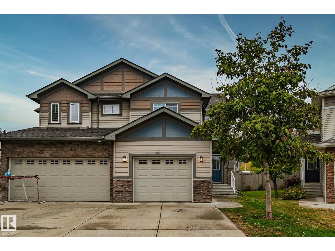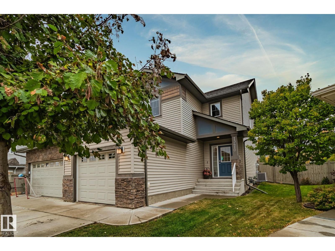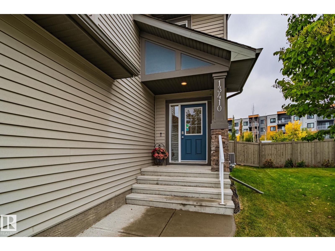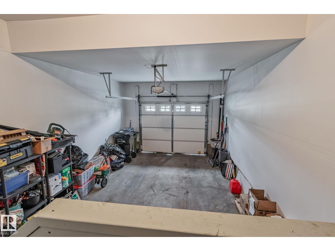2 Bedroom
3 Bathroom
1,519 ft2
Central Air Conditioning
Forced Air
$399,999
13410 166 Ave, Edmonton — Immaculate, move-in ready. Sunlit, open-concept main floor with hardwood and large windows. The showpiece kitchen features a large island with seating, granite counters, full-height cabinetry, tile backsplash and stainless steel appliances, plus a walk-through pantry from the mudroom straight into the kitchen. The dining area opens to the deck and fenced yard—ideal for BBQs. Upstairs offers a rare layout: two primary bedrooms, each with its own ensuite and walk-in, plus upper-floor laundry. Stay comfortable year-round with air conditioning. Attached garage, smart storage, and a quiet NW location close to parks, schools, shopping and commuter routes. Stylish, functional and exceptionally well cared for—this is a home you’ll be proud to own. (id:47041)
Property Details
|
MLS® Number
|
E4460622 |
|
Property Type
|
Single Family |
|
Neigbourhood
|
Carlton |
|
Amenities Near By
|
Playground, Public Transit, Schools, Shopping |
|
Features
|
Flat Site, Closet Organizers, No Animal Home, No Smoking Home |
|
Structure
|
Deck |
Building
|
Bathroom Total
|
3 |
|
Bedrooms Total
|
2 |
|
Appliances
|
Dishwasher, Dryer, Garage Door Opener Remote(s), Garage Door Opener, Microwave Range Hood Combo, Refrigerator, Stove, Central Vacuum, Washer, Window Coverings, See Remarks |
|
Basement Development
|
Unfinished |
|
Basement Type
|
Full (unfinished) |
|
Constructed Date
|
2012 |
|
Construction Style Attachment
|
Semi-detached |
|
Cooling Type
|
Central Air Conditioning |
|
Fire Protection
|
Smoke Detectors |
|
Half Bath Total
|
1 |
|
Heating Type
|
Forced Air |
|
Stories Total
|
2 |
|
Size Interior
|
1,519 Ft2 |
|
Type
|
Duplex |
Parking
Land
|
Acreage
|
No |
|
Fence Type
|
Fence |
|
Land Amenities
|
Playground, Public Transit, Schools, Shopping |
|
Size Irregular
|
421.51 |
|
Size Total
|
421.51 M2 |
|
Size Total Text
|
421.51 M2 |
Rooms
| Level |
Type |
Length |
Width |
Dimensions |
|
Main Level |
Living Room |
|
|
Measurements not available |
|
Main Level |
Dining Room |
|
|
Measurements not available |
|
Main Level |
Kitchen |
|
|
Measurements not available |
|
Upper Level |
Primary Bedroom |
|
|
Measurements not available |
|
Upper Level |
Bedroom 2 |
|
|
Measurements not available |
https://www.realtor.ca/real-estate/28947163/13410-166-av-nw-nw-edmonton-carlton
