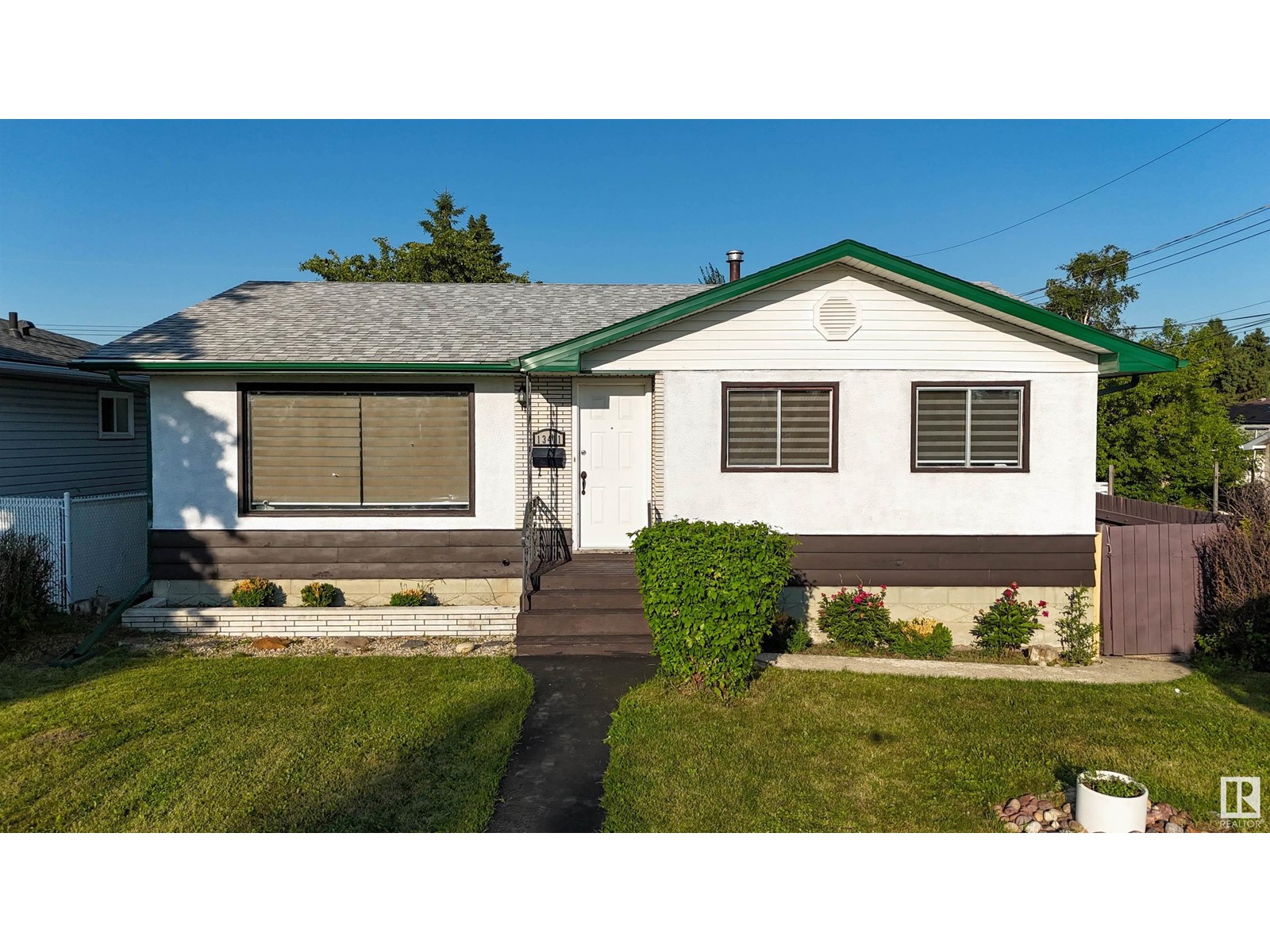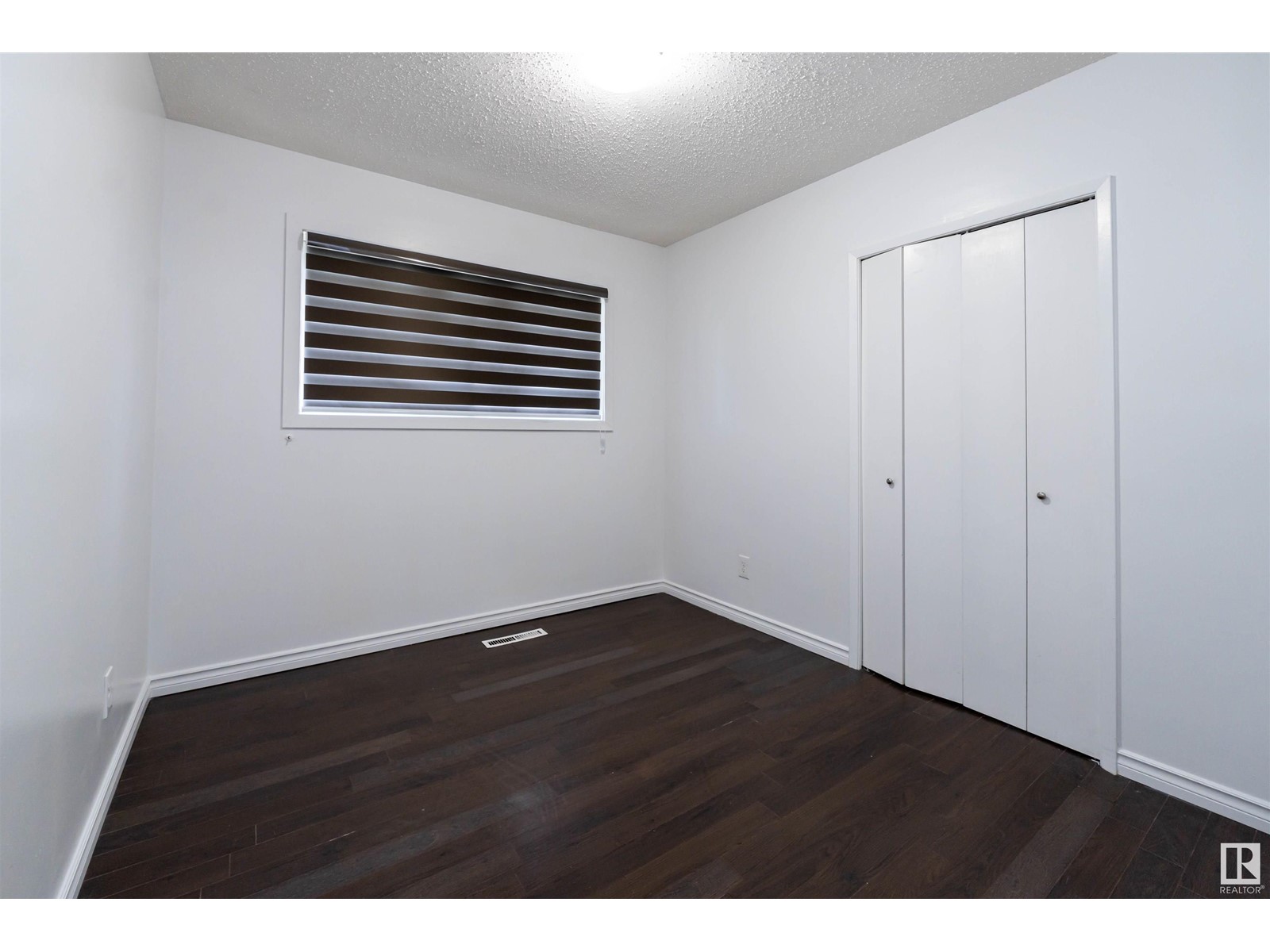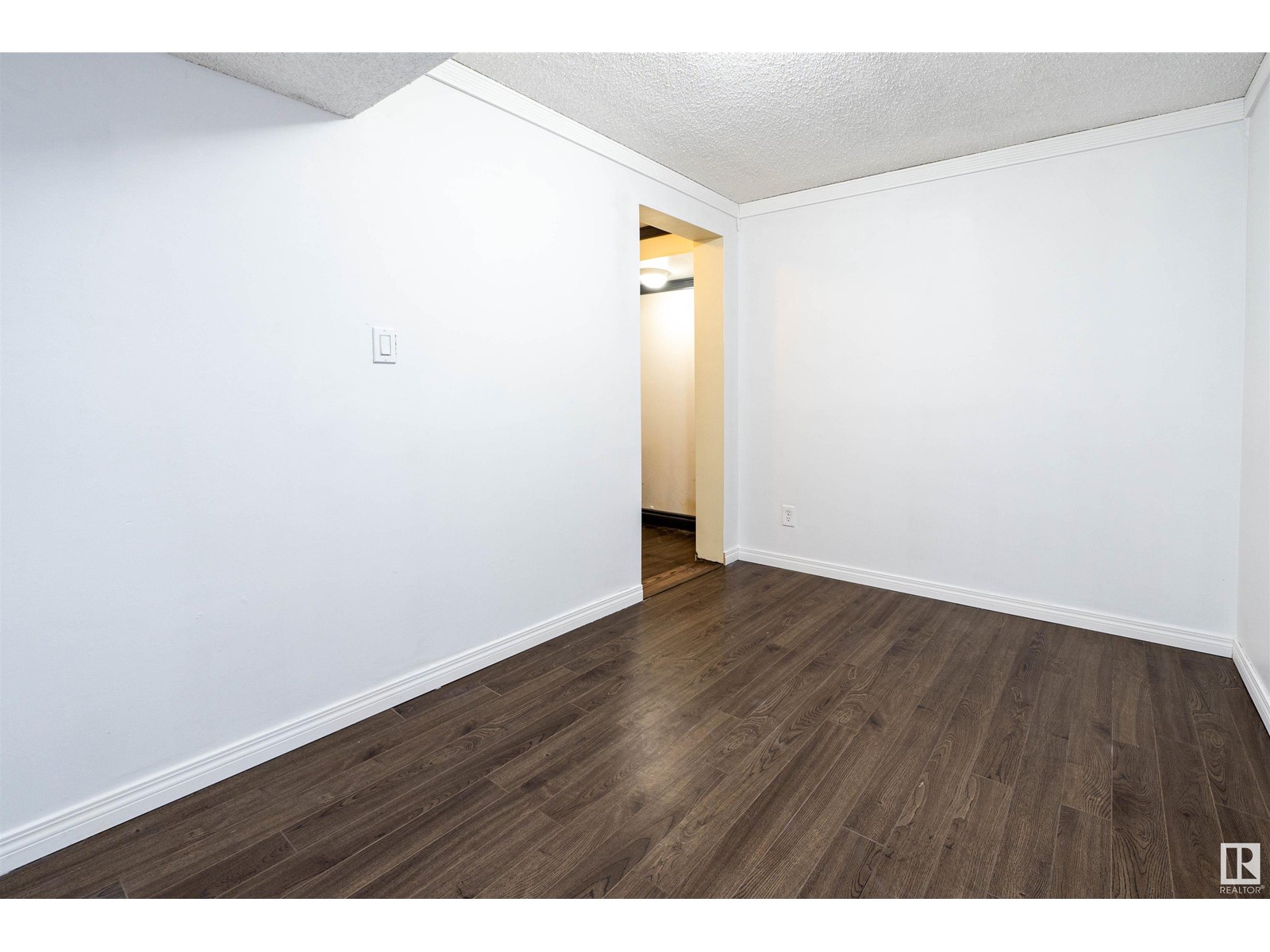5 Bedroom
2 Bathroom
1081.2348 sqft
Bungalow
Central Air Conditioning
Forced Air
$399,999
BACK IN THE MARKET BECAUSE OF FINANCING .. Attention Investors! Beautiful Central Air Conditioner Home in the wonderful community of Belvedere. Main level Offers 3 Bedrooms, 1 Full Bathroom, large living Room and Kitchen with stainless steel Appliances. Full Finished Basement with Separate Entrance offers 2 Bedrooms + 1 Bonus Room, Brand New Kitchen and 2nd Family Room, Furnace is about 5 yrs old, Home Roof is about 7 yrs old. Laundry is the common area to maintain privacy. Enjoy the Large well maintained backyard. Double Detached garage Shingles has been changed recently. This home offers Flexibility and convenience as it is close to school, park, shopping centre and public transportation. (id:47041)
Property Details
|
MLS® Number
|
E4399259 |
|
Property Type
|
Single Family |
|
Neigbourhood
|
Belvedere |
|
Amenities Near By
|
Playground, Public Transit, Schools, Shopping |
Building
|
Bathroom Total
|
2 |
|
Bedrooms Total
|
5 |
|
Appliances
|
Dishwasher, Dryer, Hood Fan, Washer, Window Coverings, Refrigerator, Two Stoves |
|
Architectural Style
|
Bungalow |
|
Basement Development
|
Finished |
|
Basement Type
|
Full (finished) |
|
Constructed Date
|
1965 |
|
Construction Style Attachment
|
Detached |
|
Cooling Type
|
Central Air Conditioning |
|
Heating Type
|
Forced Air |
|
Stories Total
|
1 |
|
Size Interior
|
1081.2348 Sqft |
|
Type
|
House |
Parking
Land
|
Acreage
|
No |
|
Land Amenities
|
Playground, Public Transit, Schools, Shopping |
|
Size Irregular
|
530.33 |
|
Size Total
|
530.33 M2 |
|
Size Total Text
|
530.33 M2 |
Rooms
| Level |
Type |
Length |
Width |
Dimensions |
|
Basement |
Family Room |
4.92 m |
3.18 m |
4.92 m x 3.18 m |
|
Basement |
Bedroom 4 |
2.8 m |
3.42 m |
2.8 m x 3.42 m |
|
Basement |
Bonus Room |
2.42 m |
3.41 m |
2.42 m x 3.41 m |
|
Basement |
Bedroom 5 |
2.66 m |
3.2 m |
2.66 m x 3.2 m |
|
Basement |
Second Kitchen |
2.89 m |
2.31 m |
2.89 m x 2.31 m |
|
Main Level |
Living Room |
4.84 m |
3.65 m |
4.84 m x 3.65 m |
|
Main Level |
Dining Room |
2.4 m |
4.27 m |
2.4 m x 4.27 m |
|
Main Level |
Kitchen |
2.45 m |
3.19 m |
2.45 m x 3.19 m |
|
Main Level |
Primary Bedroom |
3.92 m |
3.43 m |
3.92 m x 3.43 m |
|
Main Level |
Bedroom 2 |
2.7 m |
3.47 m |
2.7 m x 3.47 m |
|
Main Level |
Bedroom 3 |
4.14 m |
2.87 m |
4.14 m x 2.87 m |











































