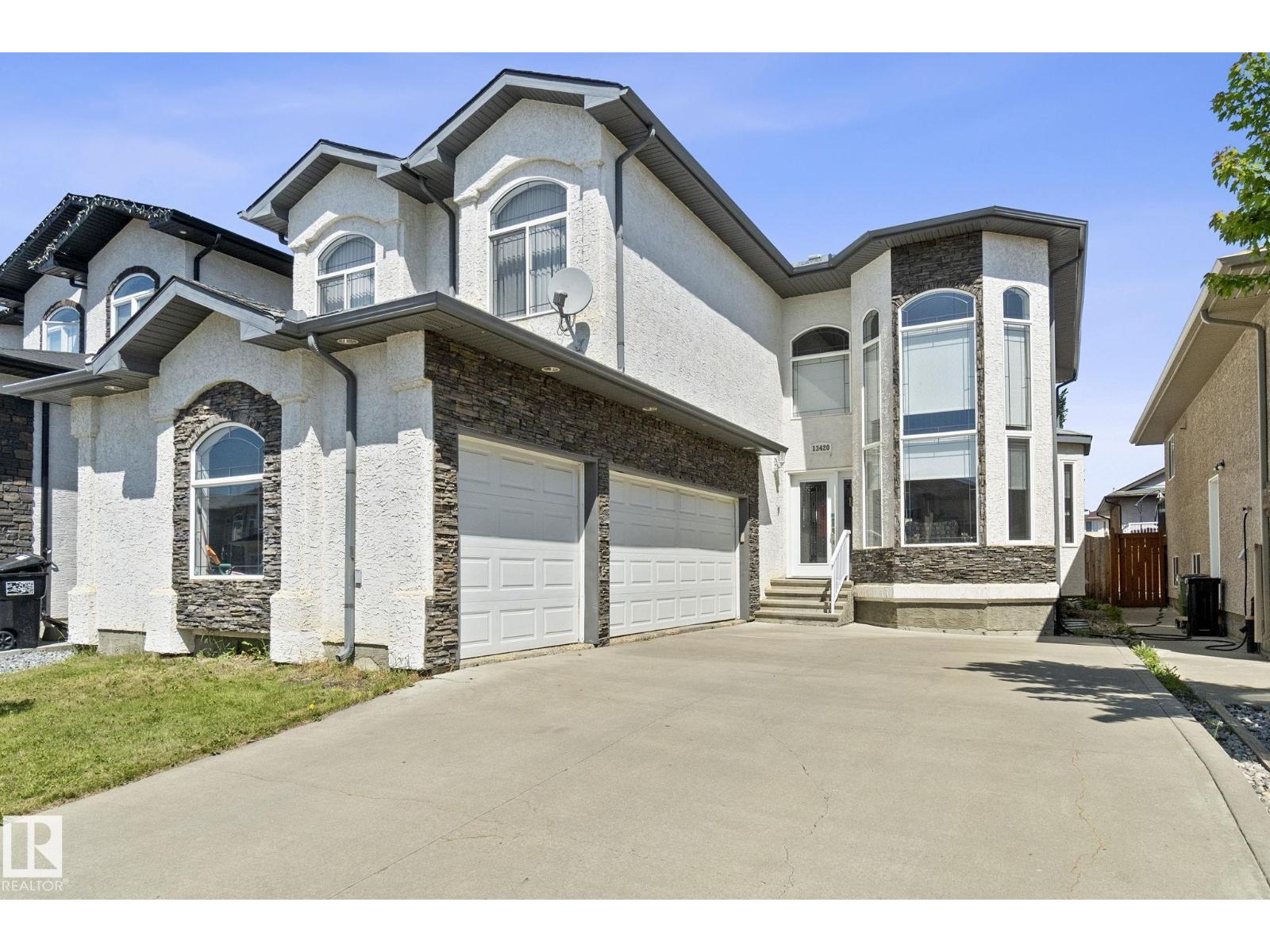5 Bedroom
3 Bathroom
2,734 ft2
Fireplace
Central Air Conditioning
Forced Air
$649,000
Executive Luxury Living in Carlton! Triple car garage! This stunning 4 bed, 3 bath home has soaring ceilings and gleaming hardwood throughout. Ideal for a growing family, it welcomes you with a spacious entryway and a grand staircase. Enjoy generous living spaces, a formal living room with high ceilings, and a dining area that opens to an elegant kitchen with granite counters, a dinette with access to a large deck and private yard. Beautiful hardwood and tile floors run throughout. The expansive family room features a striking stone fireplace. Main floor offers a bedroom or office/den and a full 4-piece bath. Upstairs, a bright loft overlooks the main floor. The large primary suite includes a 5-piece ensuite, plus three more ample bedrooms and another full bath. Abundant natural light fills the home. The low-maintenance front yard features interlock stone and a double-wide driveway. Main floor laundry adds convenience to this Prime location (id:47041)
Property Details
|
MLS® Number
|
E4457947 |
|
Property Type
|
Single Family |
|
Neigbourhood
|
Carlton |
|
Amenities Near By
|
Golf Course, Schools, Shopping |
|
Features
|
Flat Site, No Animal Home, No Smoking Home |
|
Parking Space Total
|
7 |
|
Structure
|
Deck |
Building
|
Bathroom Total
|
3 |
|
Bedrooms Total
|
5 |
|
Amenities
|
Ceiling - 10ft |
|
Appliances
|
Dishwasher, Dryer, Hood Fan, Refrigerator, Stove, Washer, Window Coverings |
|
Basement Development
|
Unfinished |
|
Basement Type
|
Full (unfinished) |
|
Constructed Date
|
2008 |
|
Construction Style Attachment
|
Detached |
|
Cooling Type
|
Central Air Conditioning |
|
Fire Protection
|
Smoke Detectors |
|
Fireplace Fuel
|
Electric |
|
Fireplace Present
|
Yes |
|
Fireplace Type
|
Unknown |
|
Heating Type
|
Forced Air |
|
Stories Total
|
2 |
|
Size Interior
|
2,734 Ft2 |
|
Type
|
House |
Parking
Land
|
Acreage
|
No |
|
Fence Type
|
Fence |
|
Land Amenities
|
Golf Course, Schools, Shopping |
|
Size Irregular
|
440.23 |
|
Size Total
|
440.23 M2 |
|
Size Total Text
|
440.23 M2 |
Rooms
| Level |
Type |
Length |
Width |
Dimensions |
|
Main Level |
Living Room |
3.75 m |
4.38 m |
3.75 m x 4.38 m |
|
Main Level |
Dining Room |
4.24 m |
2.65 m |
4.24 m x 2.65 m |
|
Main Level |
Kitchen |
2.89 m |
4.07 m |
2.89 m x 4.07 m |
|
Main Level |
Family Room |
4.73 m |
4.07 m |
4.73 m x 4.07 m |
|
Main Level |
Bedroom 5 |
3.55 m |
2.9 m |
3.55 m x 2.9 m |
|
Upper Level |
Primary Bedroom |
5.36 m |
5.39 m |
5.36 m x 5.39 m |
|
Upper Level |
Bedroom 2 |
3.58 m |
3.08 m |
3.58 m x 3.08 m |
|
Upper Level |
Bedroom 3 |
3.58 m |
3.33 m |
3.58 m x 3.33 m |
|
Upper Level |
Bedroom 4 |
4.55 m |
3.2 m |
4.55 m x 3.2 m |
|
Upper Level |
Loft |
3.75 m |
3.46 m |
3.75 m x 3.46 m |
https://www.realtor.ca/real-estate/28868187/13420-161-av-nw-edmonton-carlton












































































