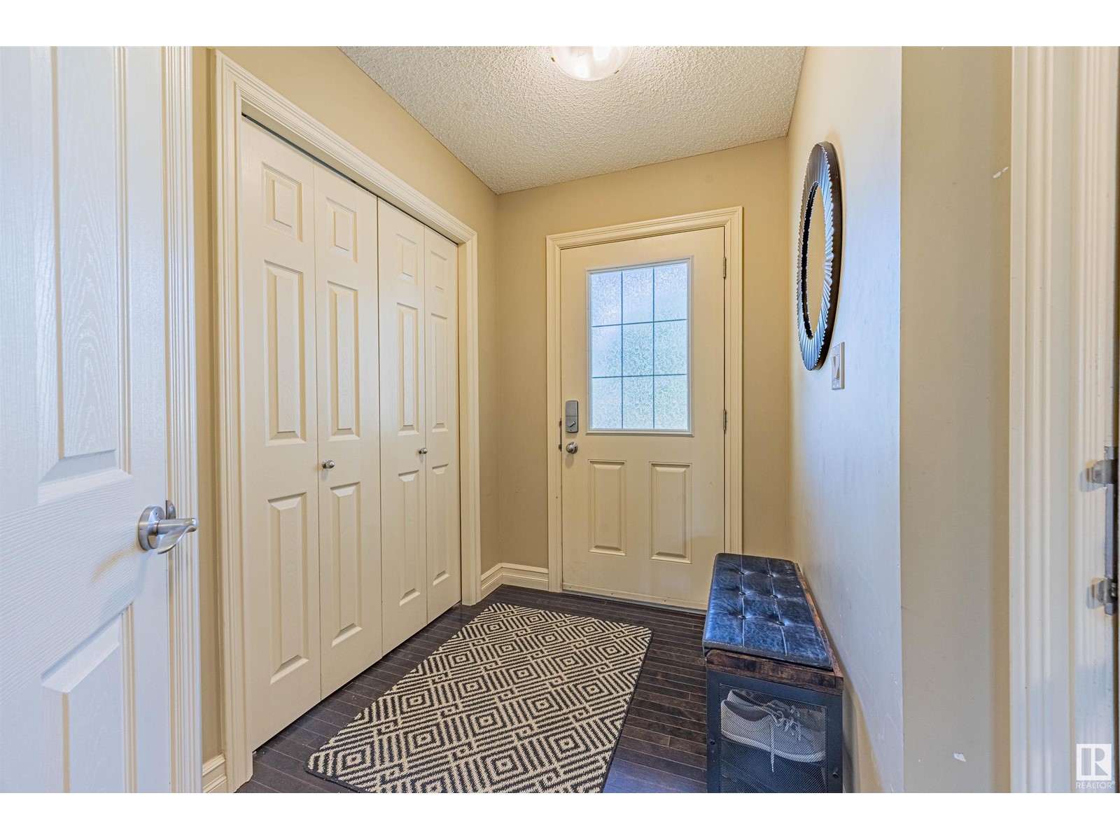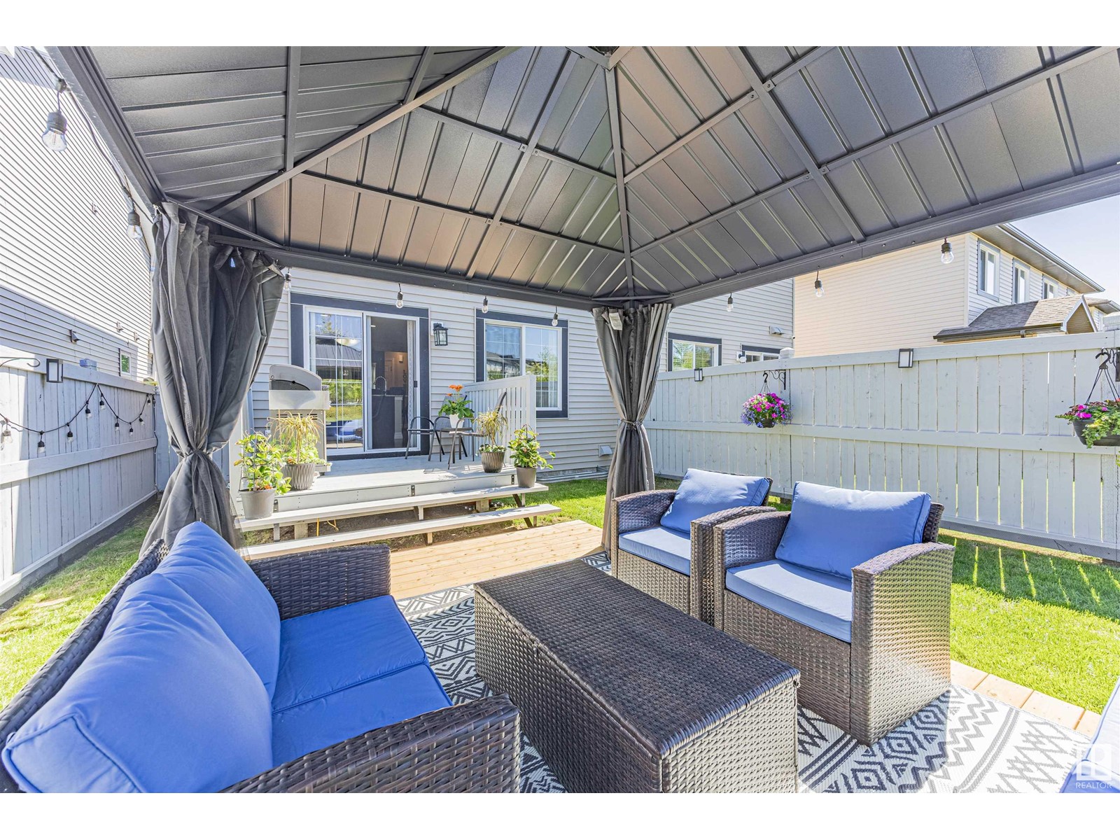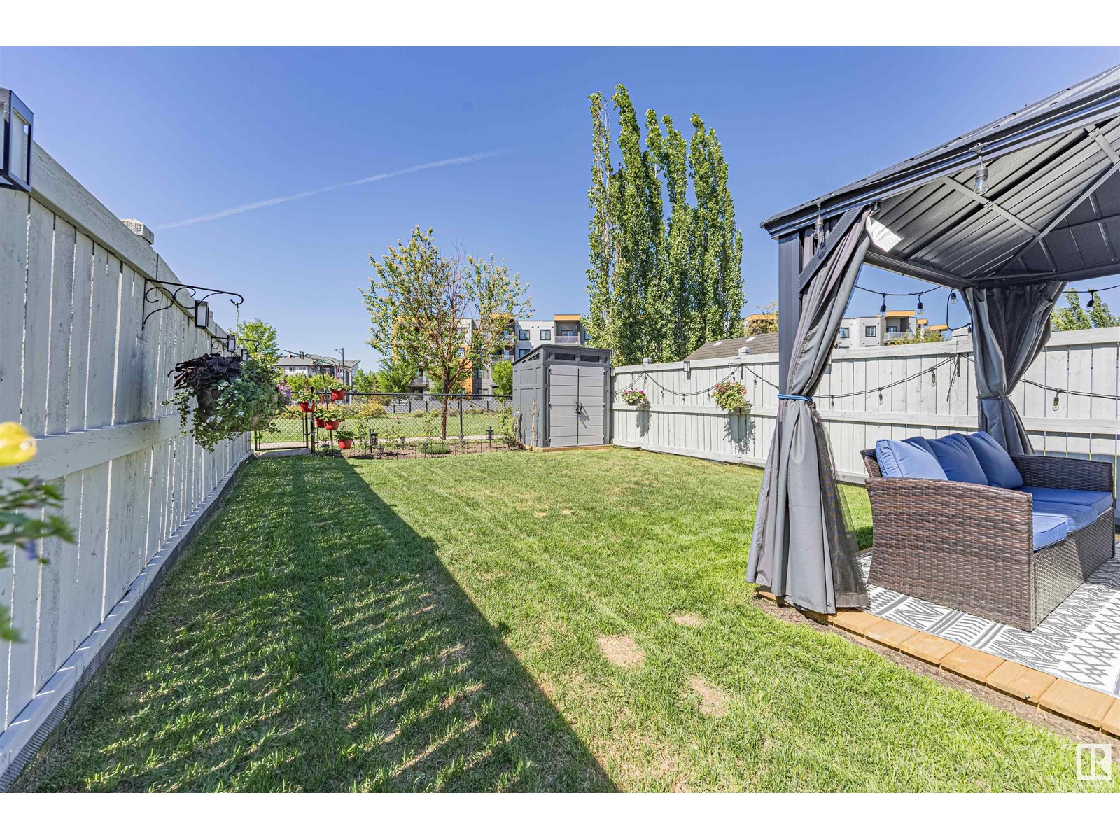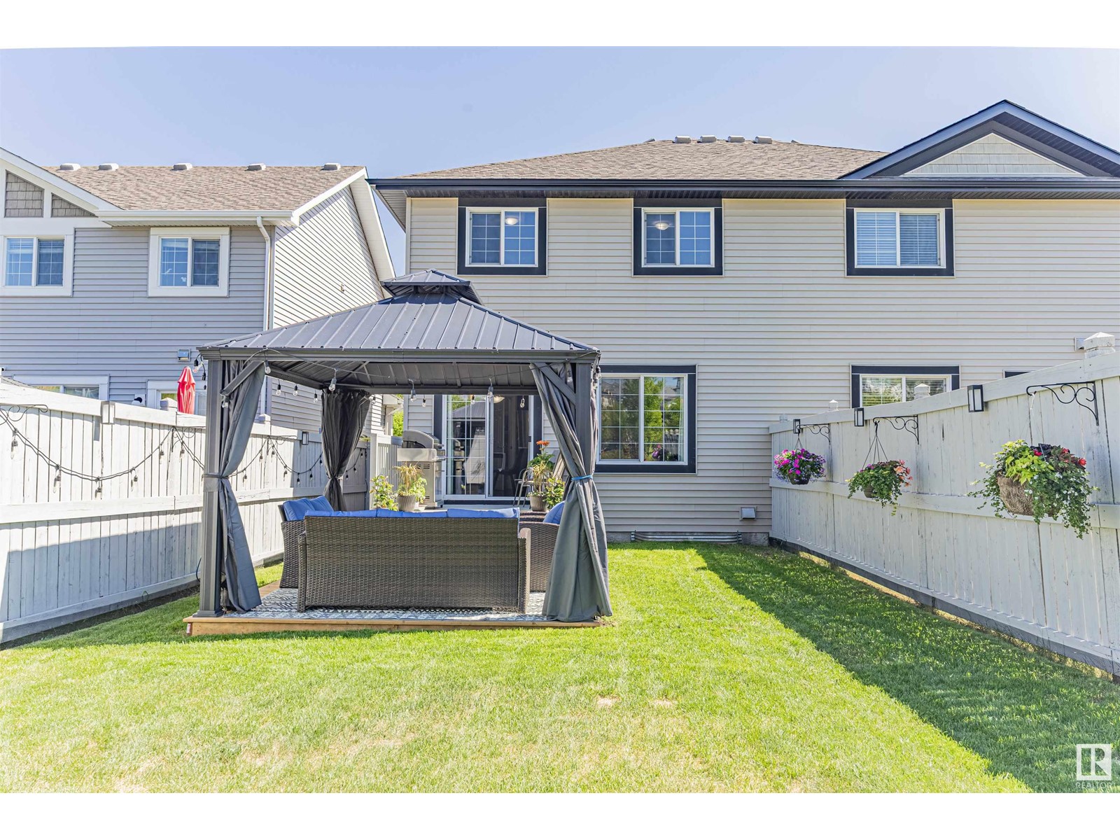3 Bedroom
3 Bathroom
1,353 ft2
Central Air Conditioning
Forced Air
$399,888
Welcome to this beautifully maintained half duplex in the family-friendly neighborhood of Carlton! This 3-bedroom, 2.5-bath home offers the perfect blend of comfort and style, featuring a modern kitchen with granite countertops, stainless steel appliances, and a pantry for extra storage. The open-concept main floor is ideal for entertaining, while upstairs you'll find the convenience of second-floor laundry and a spacious primary suite complete with a great walk-in closet and ensuite bath. Step outside to your private backyard oasis—fully landscaped and complete with a charming gazebo, perfect for summer BBQs, morning coffee, or relaxing evenings. Enjoy year-round comfort with a Hi-Velocity heating system, tankless hot water heater, and brand new central air conditioning installed last year. A fantastic opportunity for first-time buyers, growing families, or investors! (id:47041)
Property Details
|
MLS® Number
|
E4439415 |
|
Property Type
|
Single Family |
|
Neigbourhood
|
Carlton |
|
Amenities Near By
|
Playground, Public Transit, Schools, Shopping |
|
Features
|
No Smoking Home |
|
Structure
|
Deck |
Building
|
Bathroom Total
|
3 |
|
Bedrooms Total
|
3 |
|
Amenities
|
Vinyl Windows |
|
Appliances
|
Dishwasher, Dryer, Microwave Range Hood Combo, Refrigerator, Storage Shed, Stove, Washer |
|
Basement Development
|
Partially Finished |
|
Basement Type
|
Full (partially Finished) |
|
Constructed Date
|
2012 |
|
Construction Style Attachment
|
Semi-detached |
|
Cooling Type
|
Central Air Conditioning |
|
Fire Protection
|
Smoke Detectors |
|
Half Bath Total
|
1 |
|
Heating Type
|
Forced Air |
|
Stories Total
|
2 |
|
Size Interior
|
1,353 Ft2 |
|
Type
|
Duplex |
Parking
Land
|
Acreage
|
No |
|
Fence Type
|
Fence |
|
Land Amenities
|
Playground, Public Transit, Schools, Shopping |
|
Size Irregular
|
276.5 |
|
Size Total
|
276.5 M2 |
|
Size Total Text
|
276.5 M2 |
Rooms
| Level |
Type |
Length |
Width |
Dimensions |
|
Main Level |
Living Room |
3.52 m |
4.67 m |
3.52 m x 4.67 m |
|
Main Level |
Dining Room |
2.3 m |
2.19 m |
2.3 m x 2.19 m |
|
Main Level |
Kitchen |
2.3 m |
3.6 m |
2.3 m x 3.6 m |
|
Upper Level |
Primary Bedroom |
3.37 m |
5.7 m |
3.37 m x 5.7 m |
|
Upper Level |
Bedroom 2 |
2.83 m |
4.04 m |
2.83 m x 4.04 m |
|
Upper Level |
Bedroom 3 |
2.89 m |
4.04 m |
2.89 m x 4.04 m |
https://www.realtor.ca/real-estate/28390844/13420-166-av-nw-edmonton-carlton
















































