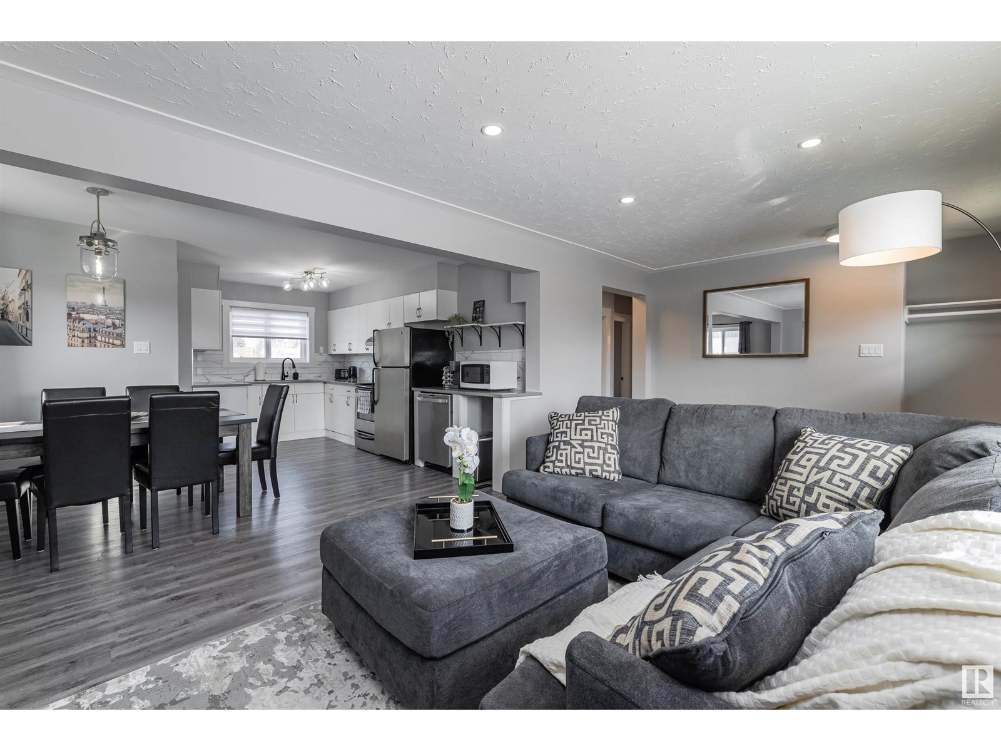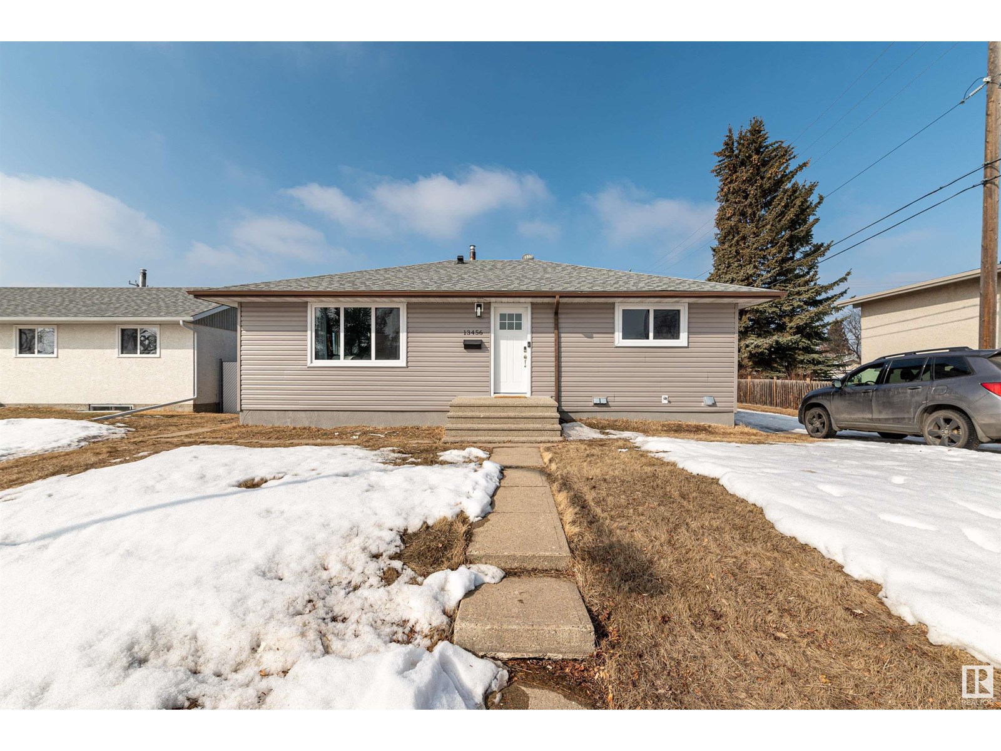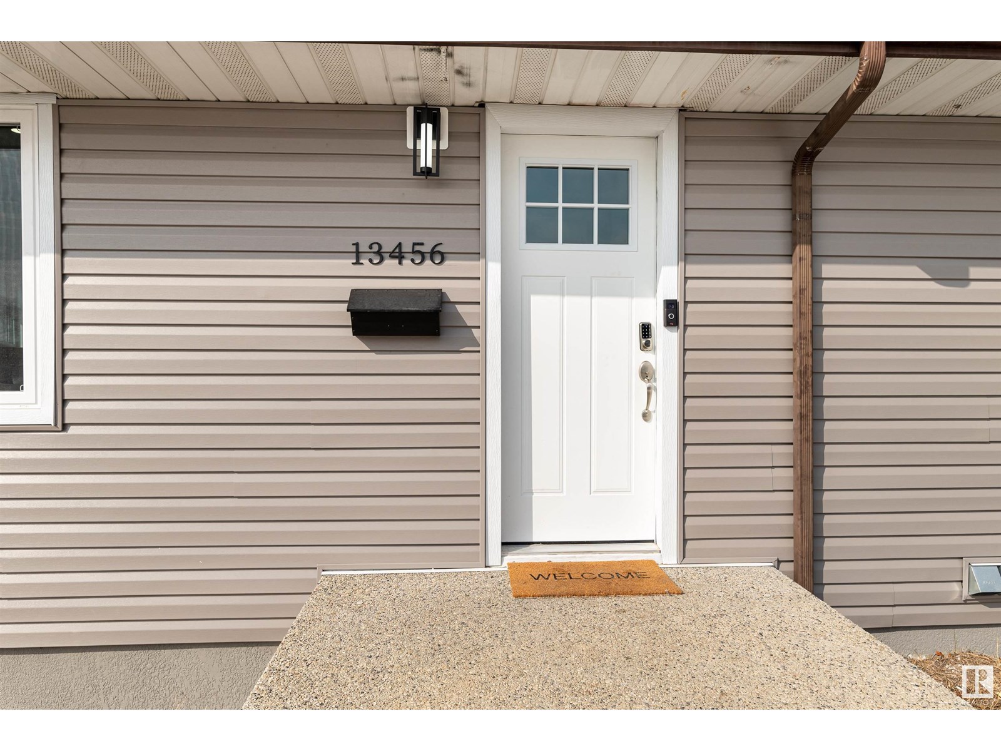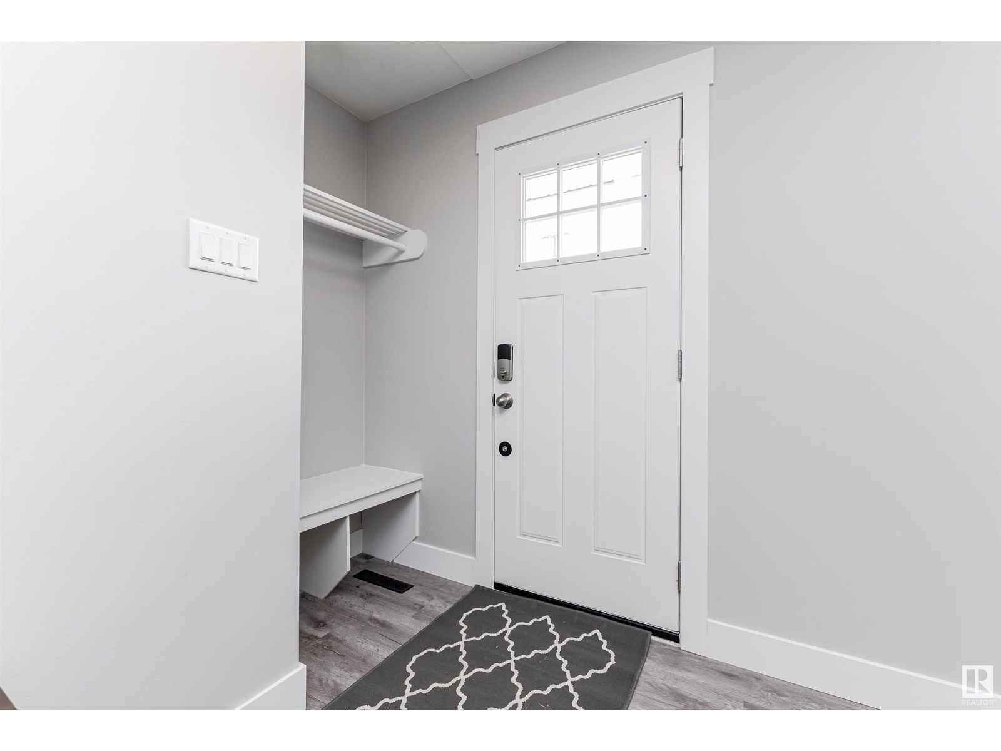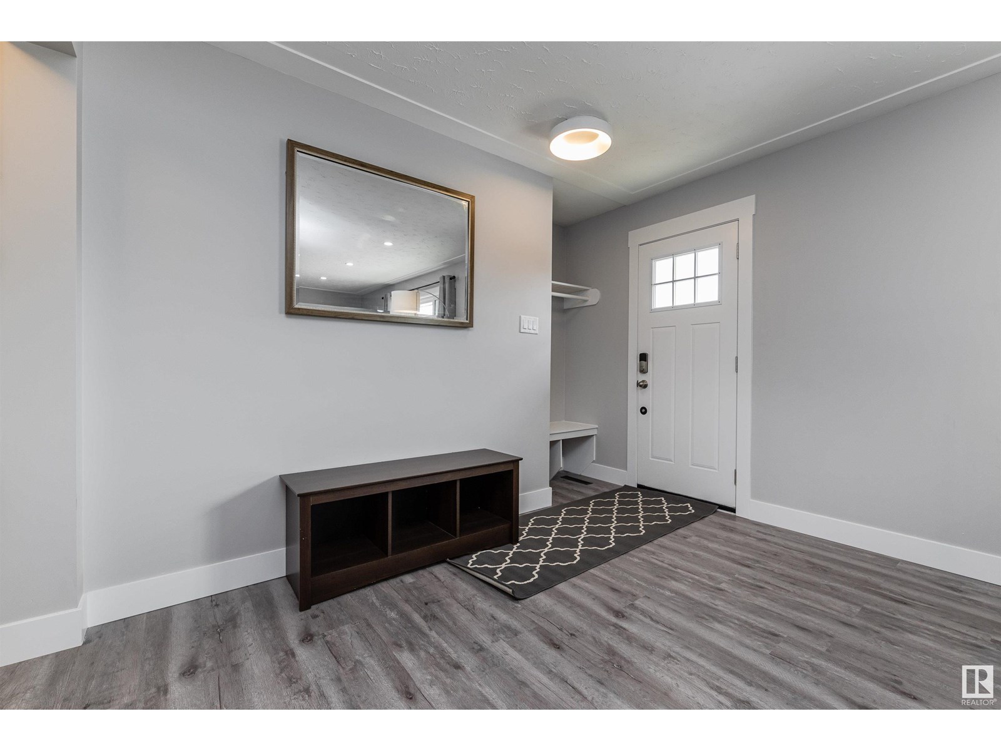5 Bedroom
2 Bathroom
1,081 ft2
Bungalow
Forced Air
$499,888
Beautifully renovated and fully permitted, this legally suited 5-bedroom, 2-bathroom home is the ultimate turn-key investment! Nearly everything is new—windows, exterior siding, garage door and opener, plumbing, electrical, HVAC with two furnaces, water tank, flooring, two stylish kitchens, and two full sets of appliances—making this a low-maintenance, high-cashflow property. Situated on a massive lot directly across from a park and close to schools, it offers the perfect blend of lifestyle and location. Whether you’re house-hacking or expanding your portfolio, this one is ready to earn from day one! (id:47041)
Property Details
|
MLS® Number
|
E4447257 |
|
Property Type
|
Single Family |
|
Neigbourhood
|
Rosslyn |
|
Amenities Near By
|
Playground, Public Transit, Schools, Shopping, Ski Hill |
|
Features
|
No Animal Home, No Smoking Home |
Building
|
Bathroom Total
|
2 |
|
Bedrooms Total
|
5 |
|
Amenities
|
Vinyl Windows |
|
Appliances
|
Dryer, Refrigerator, Two Stoves, Two Washers, Dishwasher |
|
Architectural Style
|
Bungalow |
|
Basement Development
|
Finished |
|
Basement Features
|
Suite |
|
Basement Type
|
Full (finished) |
|
Constructed Date
|
1959 |
|
Construction Style Attachment
|
Detached |
|
Fire Protection
|
Smoke Detectors |
|
Heating Type
|
Forced Air |
|
Stories Total
|
1 |
|
Size Interior
|
1,081 Ft2 |
|
Type
|
House |
Parking
Land
|
Acreage
|
No |
|
Land Amenities
|
Playground, Public Transit, Schools, Shopping, Ski Hill |
|
Size Irregular
|
575.9 |
|
Size Total
|
575.9 M2 |
|
Size Total Text
|
575.9 M2 |
Rooms
| Level |
Type |
Length |
Width |
Dimensions |
|
Basement |
Den |
2.9 m |
2.52 m |
2.9 m x 2.52 m |
|
Basement |
Bedroom 4 |
3.15 m |
2.64 m |
3.15 m x 2.64 m |
|
Basement |
Bedroom 5 |
3.85 m |
3.65 m |
3.85 m x 3.65 m |
|
Basement |
Second Kitchen |
3.87 m |
4.44 m |
3.87 m x 4.44 m |
|
Main Level |
Living Room |
3.44 m |
6.71 m |
3.44 m x 6.71 m |
|
Main Level |
Dining Room |
2.65 m |
1.82 m |
2.65 m x 1.82 m |
|
Main Level |
Kitchen |
4.86 m |
2.74 m |
4.86 m x 2.74 m |
|
Main Level |
Primary Bedroom |
3.25 m |
3.63 m |
3.25 m x 3.63 m |
|
Main Level |
Bedroom 2 |
3.45 m |
3.64 m |
3.45 m x 3.64 m |
|
Main Level |
Bedroom 3 |
3.67 m |
2.78 m |
3.67 m x 2.78 m |
https://www.realtor.ca/real-estate/28593598/13456-107-st-nw-edmonton-rosslyn
