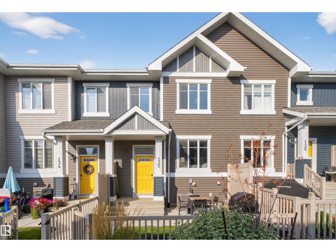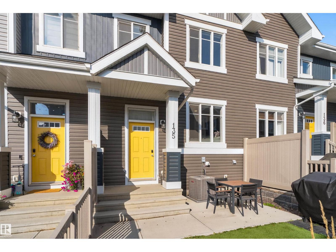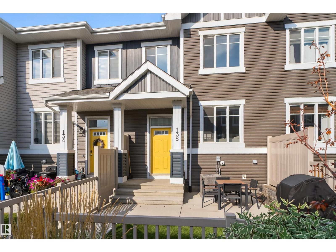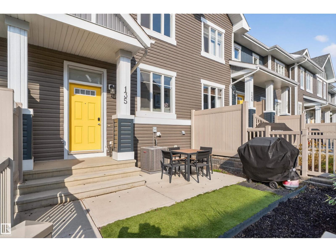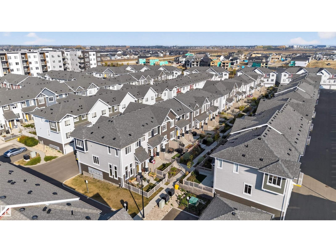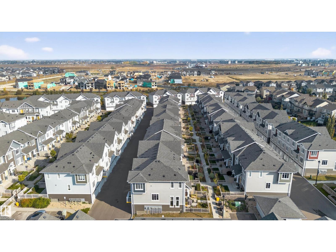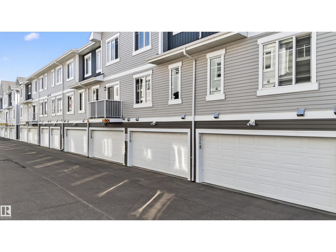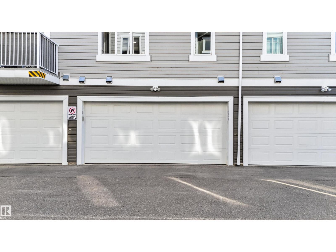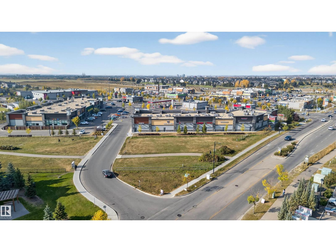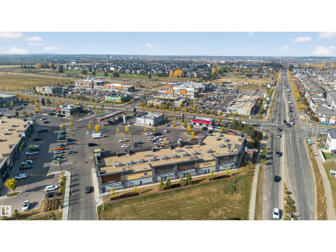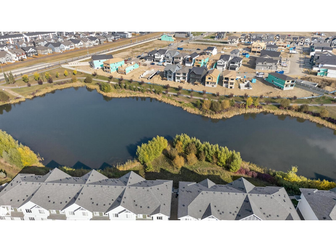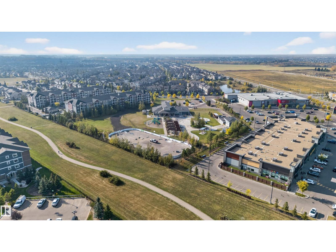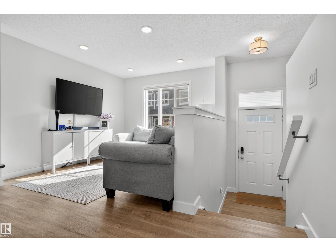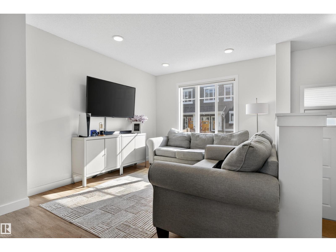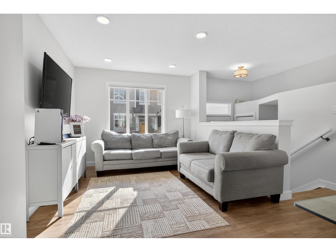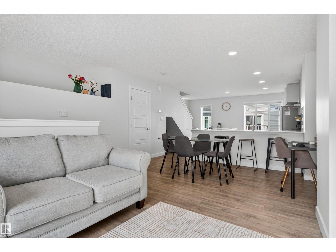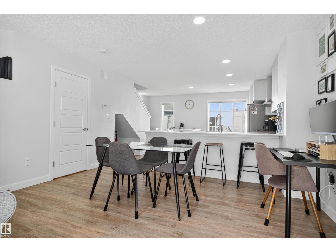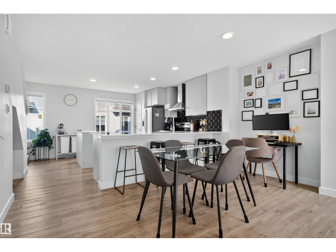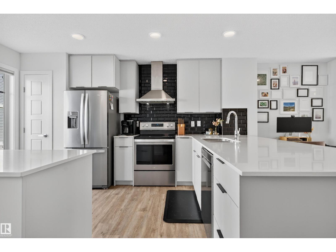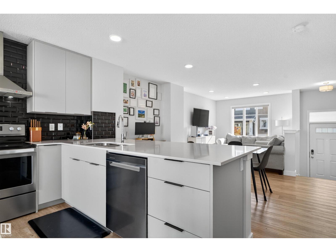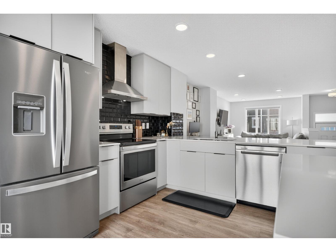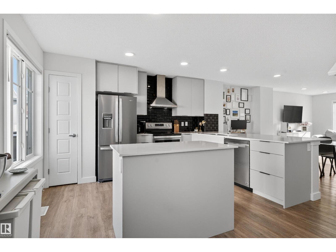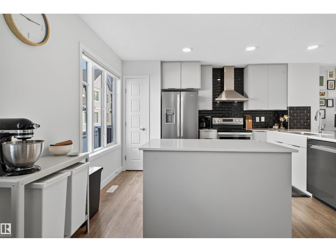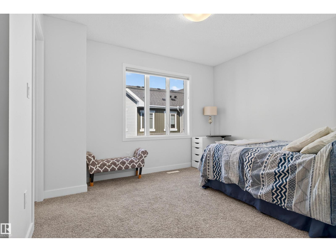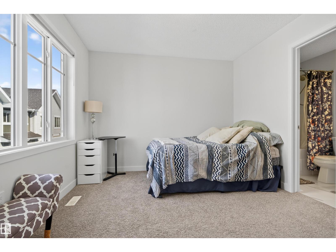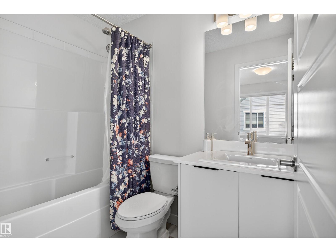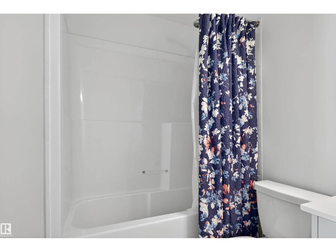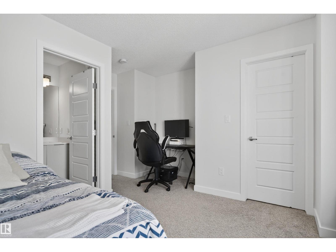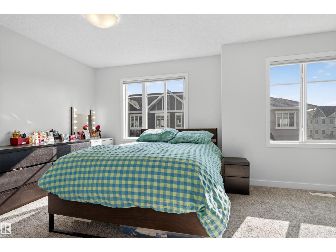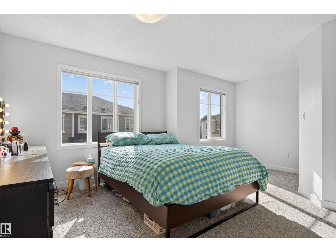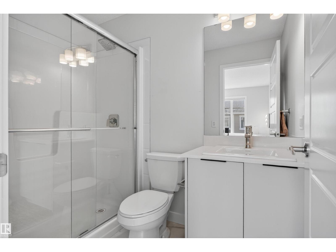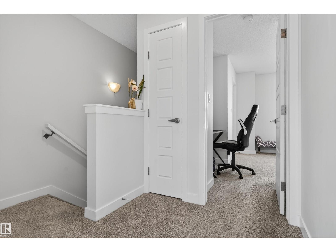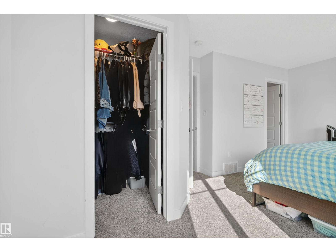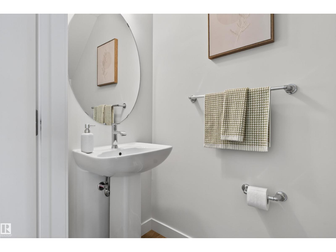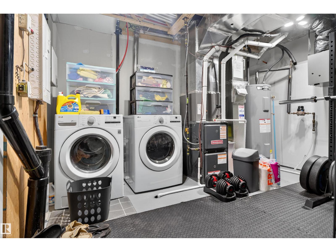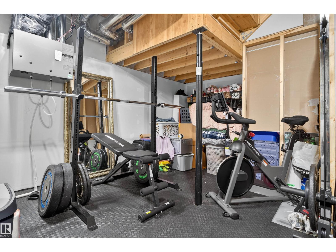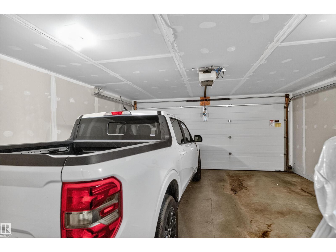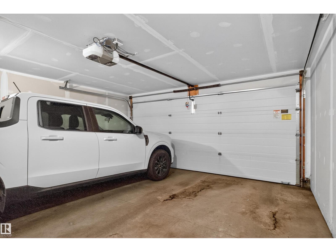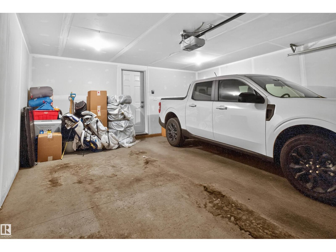#135 2905 141 St Sw Edmonton, Alberta T6W 3M4
$329,800Maintenance, Exterior Maintenance, Insurance, Landscaping, Property Management, Other, See Remarks
$233.77 Monthly
Maintenance, Exterior Maintenance, Insurance, Landscaping, Property Management, Other, See Remarks
$233.77 MonthlyWelcome to Vista Pointe in Chappelle Gardens, where bright design and low-maintenance living meet. This 2 storey townhouse offers two private bedroom suites, each with its own ensuite, plus a handy main floor powder room. The kitchen shines with stainless steel appliances, white quartz counters, and great storage, opening to airy dining and living spaces framed by light coloured LVP and fresh white paint. Stay comfortable year round with a massive air conditioning unit. A true double attached garage fits two vehicles with room for gear, bikes, and strollers. Step outside to a community loved for parks, paths, and the Chappelle Social House with year round programs, rink, spray park, and gathering spaces. Minutes to schools, shops, and quick routes, this home suits first time buyers, downsizers, or roommates wanting equal bedrooms and a smart layout. Private entry and low condo maintenance keep life simple. Move in, lock and leave, and start enjoying a bright, efficient home in a friendly SW neighbourhood. (id:47041)
Property Details
| MLS® Number | E4460539 |
| Property Type | Single Family |
| Neigbourhood | Chappelle Area |
| Amenities Near By | Golf Course, Playground, Public Transit, Shopping |
| Features | No Smoking Home |
Building
| Bathroom Total | 3 |
| Bedrooms Total | 2 |
| Appliances | Dishwasher, Dryer, Garage Door Opener Remote(s), Garage Door Opener, Hood Fan, Refrigerator, Stove, Washer, Window Coverings |
| Basement Development | Unfinished |
| Basement Type | Partial (unfinished) |
| Constructed Date | 2020 |
| Construction Style Attachment | Attached |
| Cooling Type | Central Air Conditioning |
| Half Bath Total | 1 |
| Heating Type | Forced Air |
| Stories Total | 2 |
| Size Interior | 1,230 Ft2 |
| Type | Row / Townhouse |
Parking
| Attached Garage |
Land
| Acreage | No |
| Fence Type | Fence |
| Land Amenities | Golf Course, Playground, Public Transit, Shopping |
| Size Irregular | 162.58 |
| Size Total | 162.58 M2 |
| Size Total Text | 162.58 M2 |
Rooms
| Level | Type | Length | Width | Dimensions |
|---|---|---|---|---|
| Main Level | Living Room | 10'3" x 9'1 | ||
| Main Level | Dining Room | 13'9" x 9'2 | ||
| Main Level | Kitchen | 14'1" x 14'8 | ||
| Upper Level | Primary Bedroom | 17'2" x 12'11 | ||
| Upper Level | Bedroom 2 | 13'10" x 13'8 |
https://www.realtor.ca/real-estate/28944551/135-2905-141-st-sw-edmonton-chappelle-area
