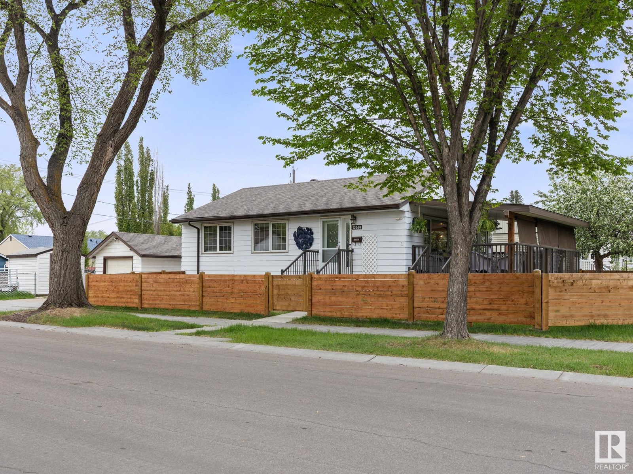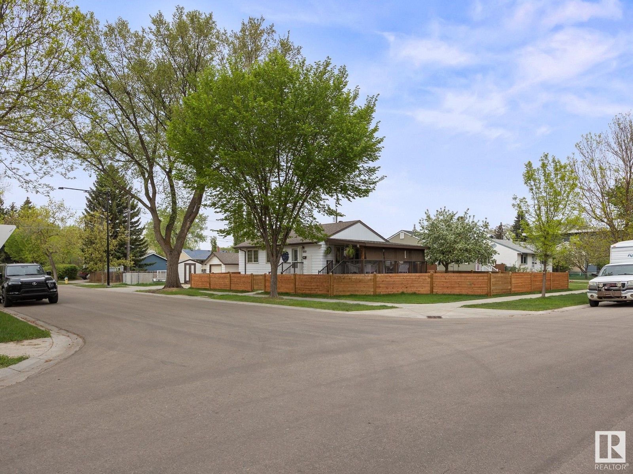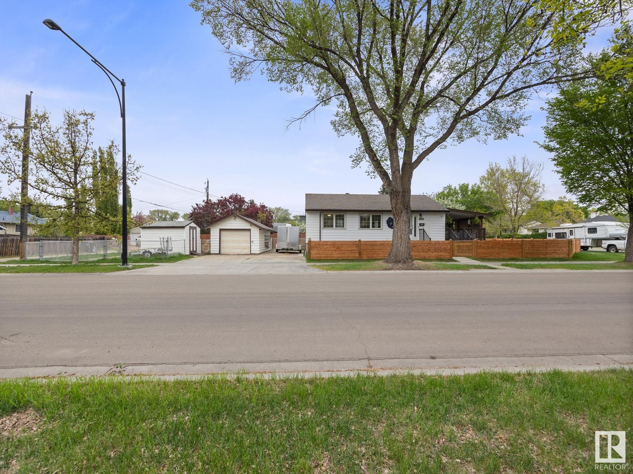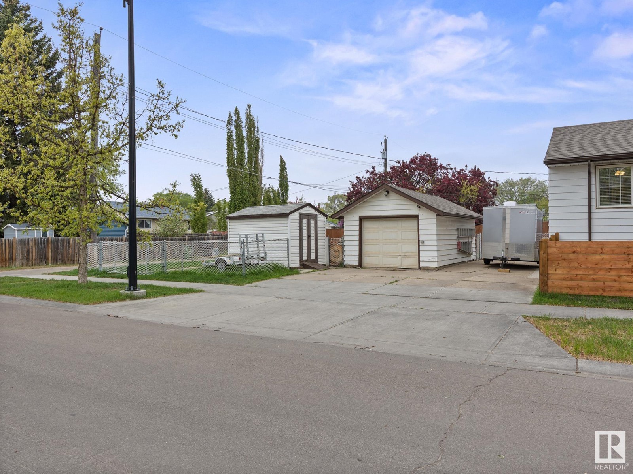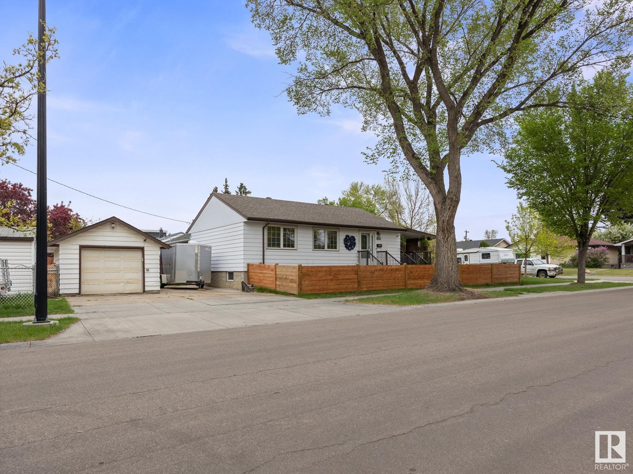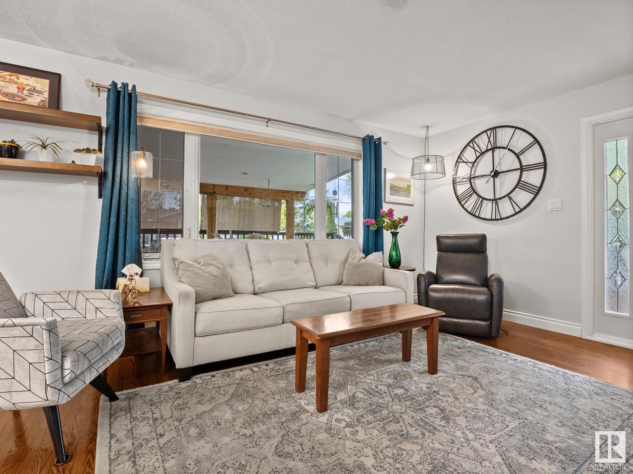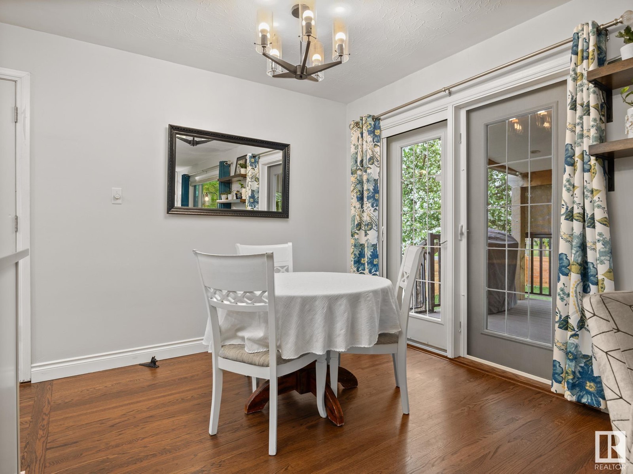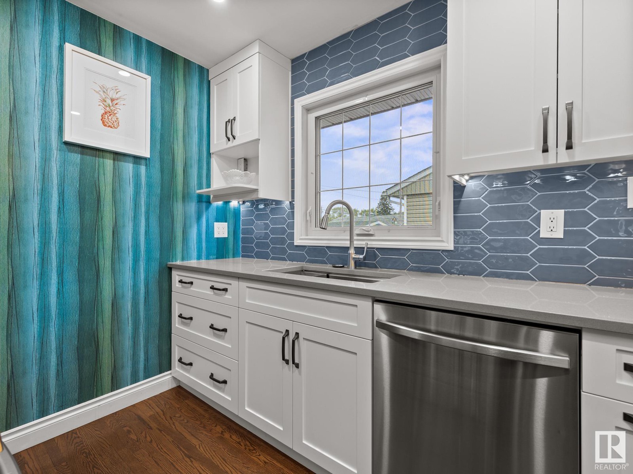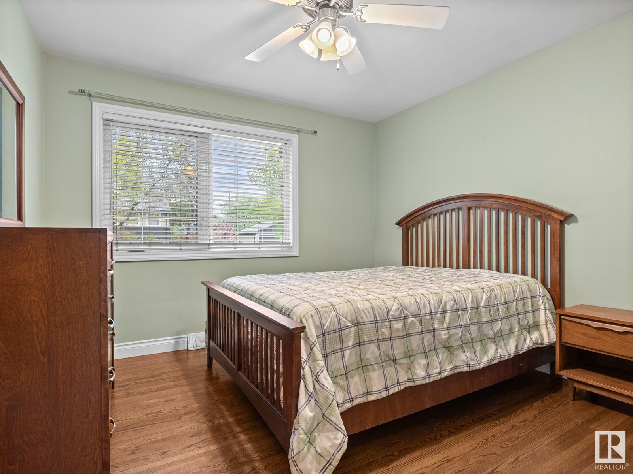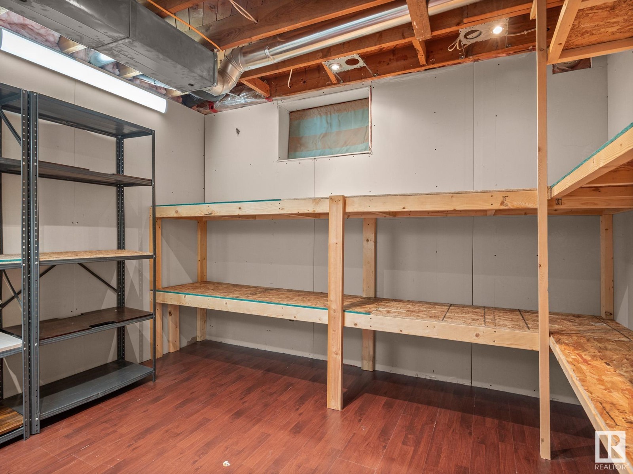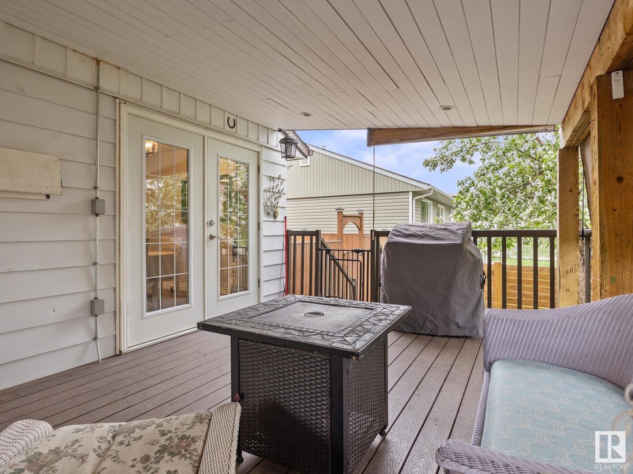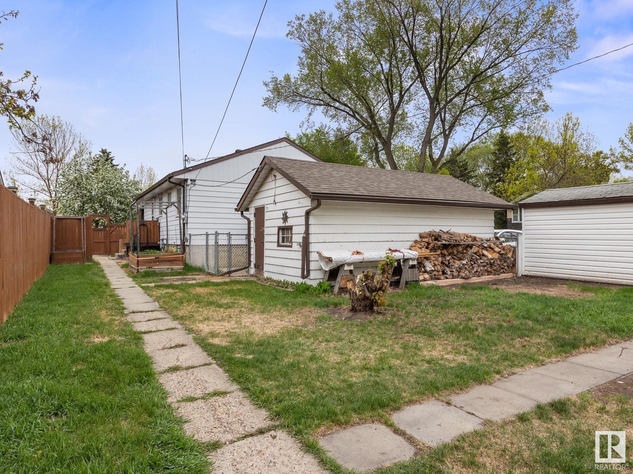4 Bedroom
2 Bathroom
921 ft2
Bungalow
Central Air Conditioning
Forced Air
$479,900
Welcome to this beautifully RENOVATED and maintained home in the desirable Dovercourt neighborhood. Situated on a large corner lot, this beautiful home features 4 spacious bedrooms—3 on the upper floor and 1 in the FULLY FINISHSED basement—along with 2 full bathrooms. Recent renovations include: FULLY REDONE KITCHEN with S/S appliances, FURNACE (2024) A/C (2024), TRIPLE PANE WINDOWS (2011), New electrical, New plumbing, weeping tiles, NEW COMPOSITE DECK, and so so much more. This home offers both comfort and functionality for growing families. Enjoy an abundance of natural light on the main floor, creating a warm and inviting atmosphere throughout the living spaces. Step outside to a large backyard, with HUGE PERMITTED COMPOSITE DECK. A full RV parking space and lots of room on the driveway to store more vehicles. This home is in a perfect area with all needed amenities nearby. Welcome home! (id:47041)
Property Details
|
MLS® Number
|
E4437873 |
|
Property Type
|
Single Family |
|
Neigbourhood
|
Dovercourt |
|
Amenities Near By
|
Playground, Schools, Shopping |
|
Features
|
Corner Site, No Smoking Home |
Building
|
Bathroom Total
|
2 |
|
Bedrooms Total
|
4 |
|
Amenities
|
Vinyl Windows |
|
Appliances
|
Dryer, Hood Fan, Refrigerator, Stove, Washer, Window Coverings |
|
Architectural Style
|
Bungalow |
|
Basement Development
|
Finished |
|
Basement Type
|
Full (finished) |
|
Constructed Date
|
1954 |
|
Construction Status
|
Insulation Upgraded |
|
Construction Style Attachment
|
Detached |
|
Cooling Type
|
Central Air Conditioning |
|
Heating Type
|
Forced Air |
|
Stories Total
|
1 |
|
Size Interior
|
921 Ft2 |
|
Type
|
House |
Parking
Land
|
Acreage
|
No |
|
Land Amenities
|
Playground, Schools, Shopping |
|
Size Irregular
|
645.17 |
|
Size Total
|
645.17 M2 |
|
Size Total Text
|
645.17 M2 |
Rooms
| Level |
Type |
Length |
Width |
Dimensions |
|
Basement |
Bedroom 4 |
4.18 m |
3.72 m |
4.18 m x 3.72 m |
|
Basement |
Recreation Room |
5.24 m |
3.7 m |
5.24 m x 3.7 m |
|
Basement |
Laundry Room |
2.5 m |
2.03 m |
2.5 m x 2.03 m |
|
Main Level |
Living Room |
4.16 m |
3.4 m |
4.16 m x 3.4 m |
|
Main Level |
Dining Room |
3.6 m |
2.68 m |
3.6 m x 2.68 m |
|
Main Level |
Kitchen |
3.74 m |
3.36 m |
3.74 m x 3.36 m |
|
Main Level |
Primary Bedroom |
3.56 m |
3.3 m |
3.56 m x 3.3 m |
|
Main Level |
Bedroom 2 |
3.01 m |
2.97 m |
3.01 m x 2.97 m |
|
Main Level |
Bedroom 3 |
3.09 m |
2.49 m |
3.09 m x 2.49 m |
https://www.realtor.ca/real-estate/28351616/13504-124a-av-nw-edmonton-dovercourt
