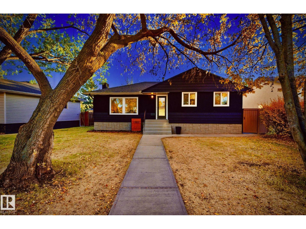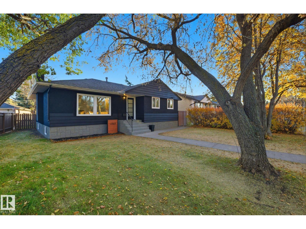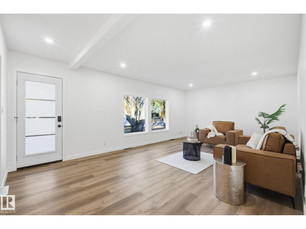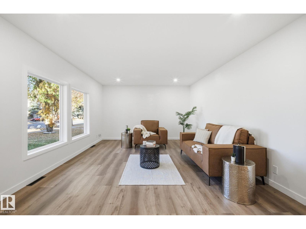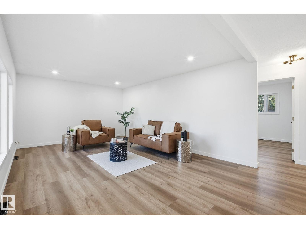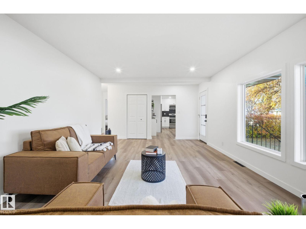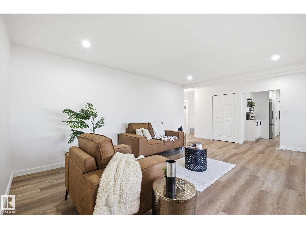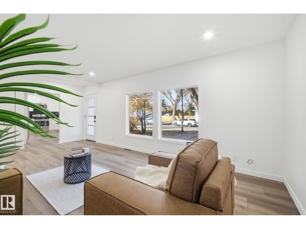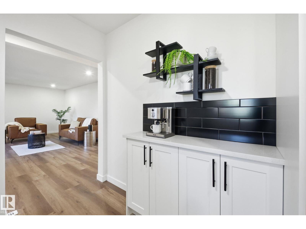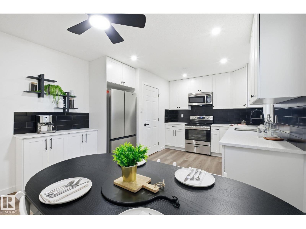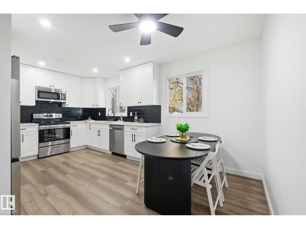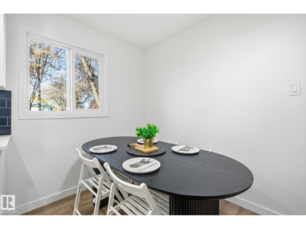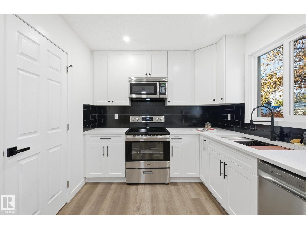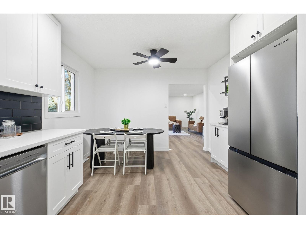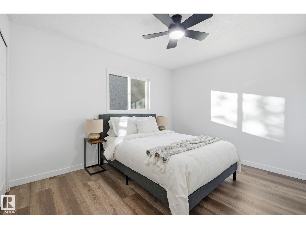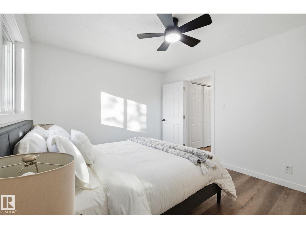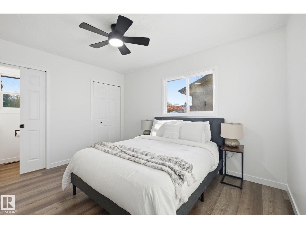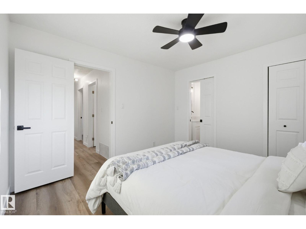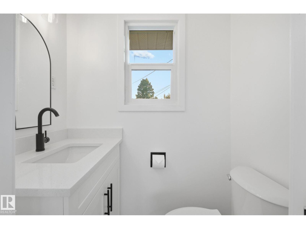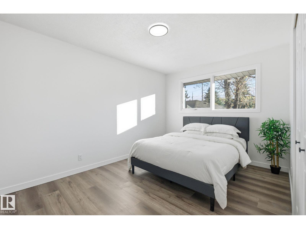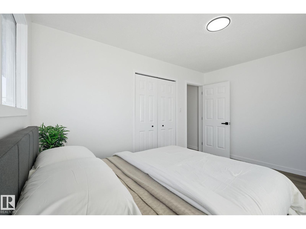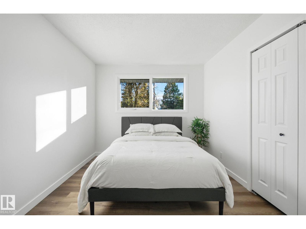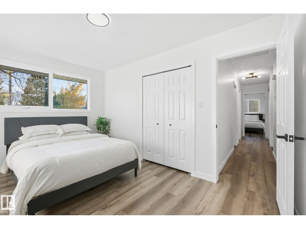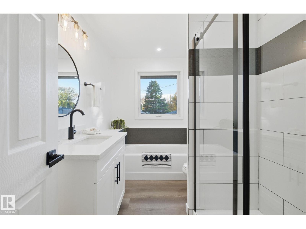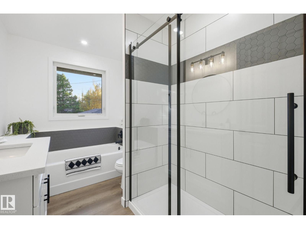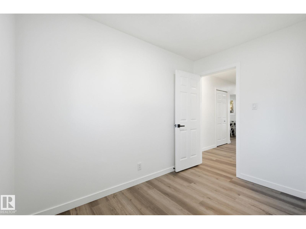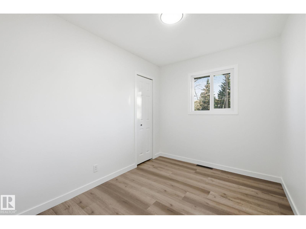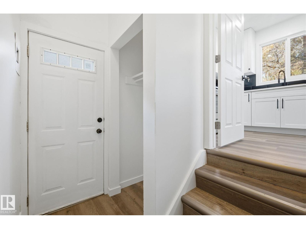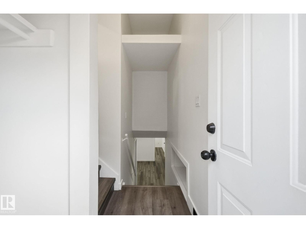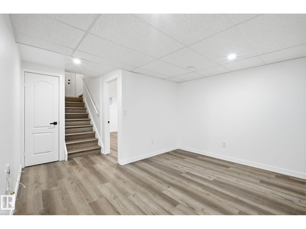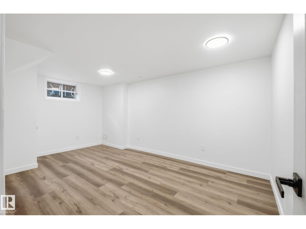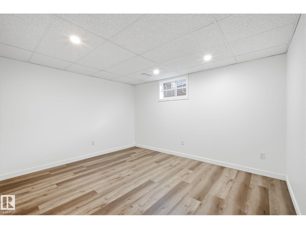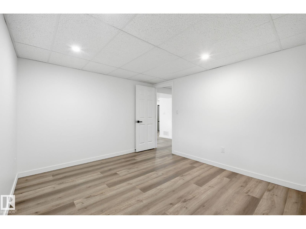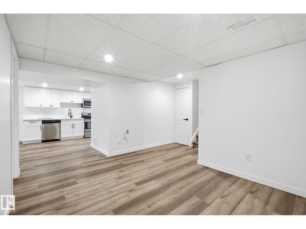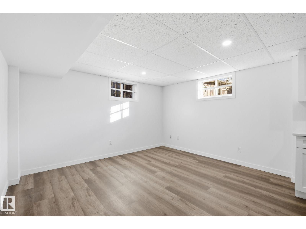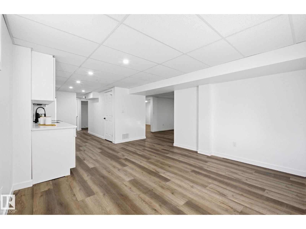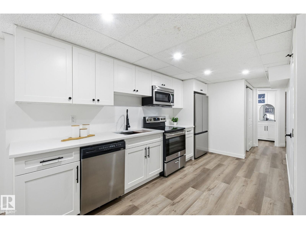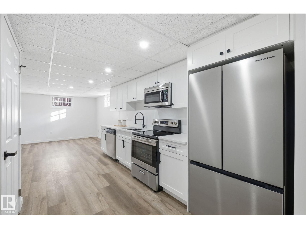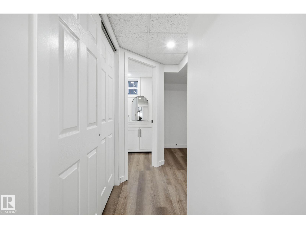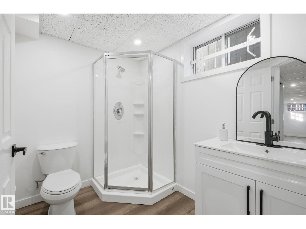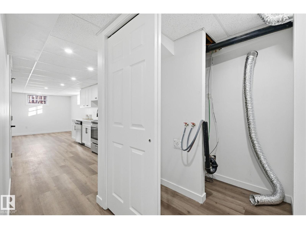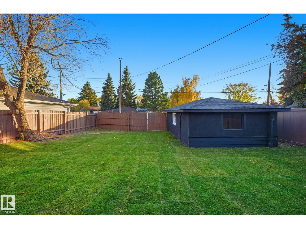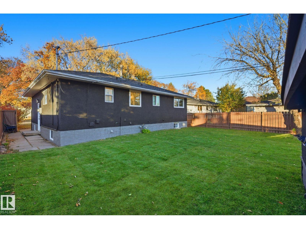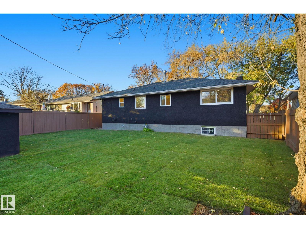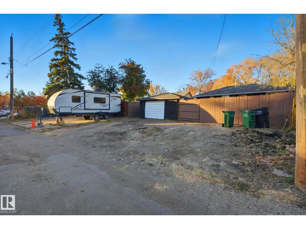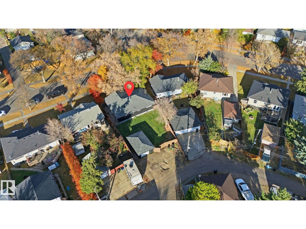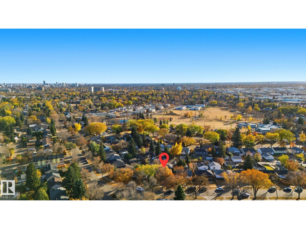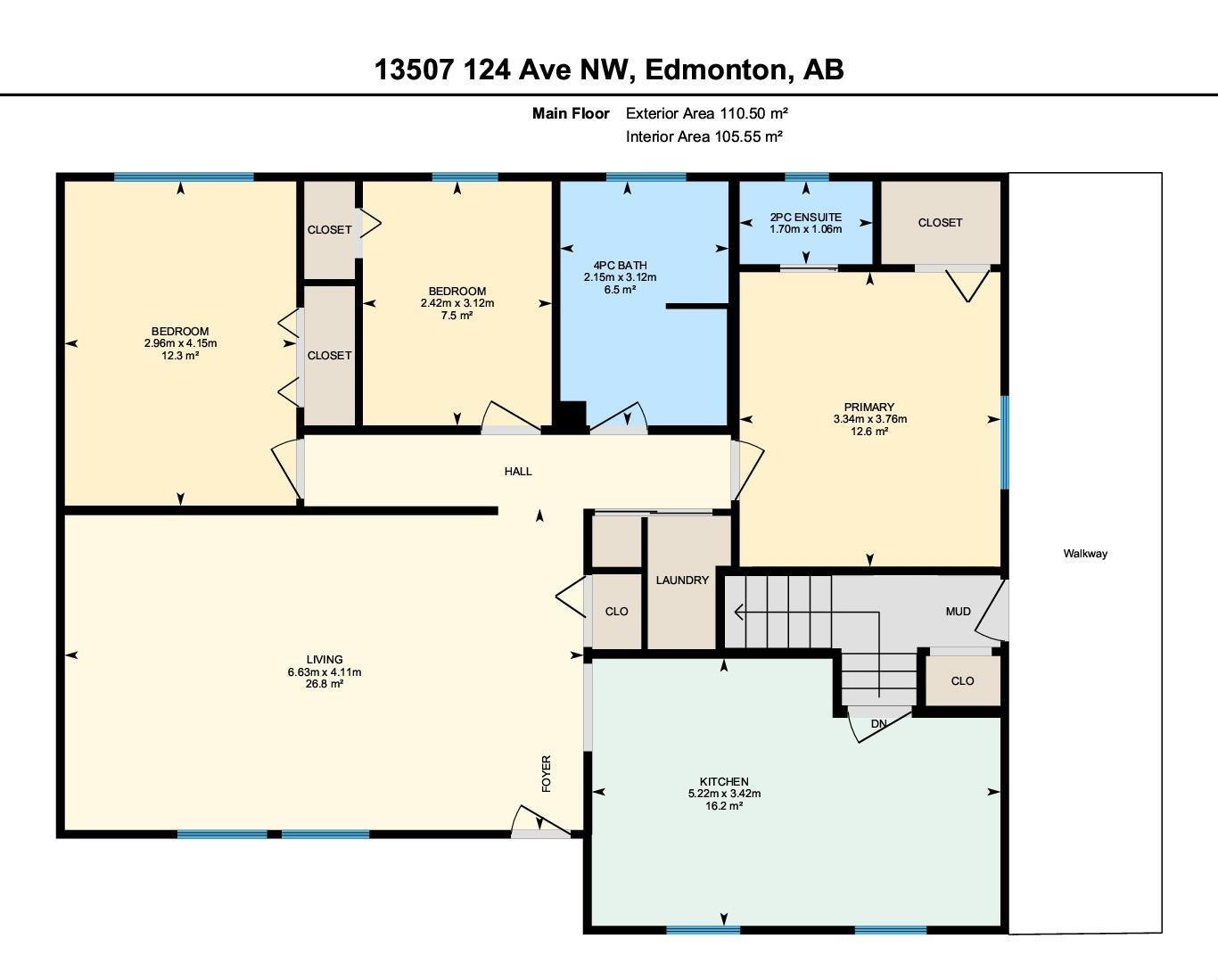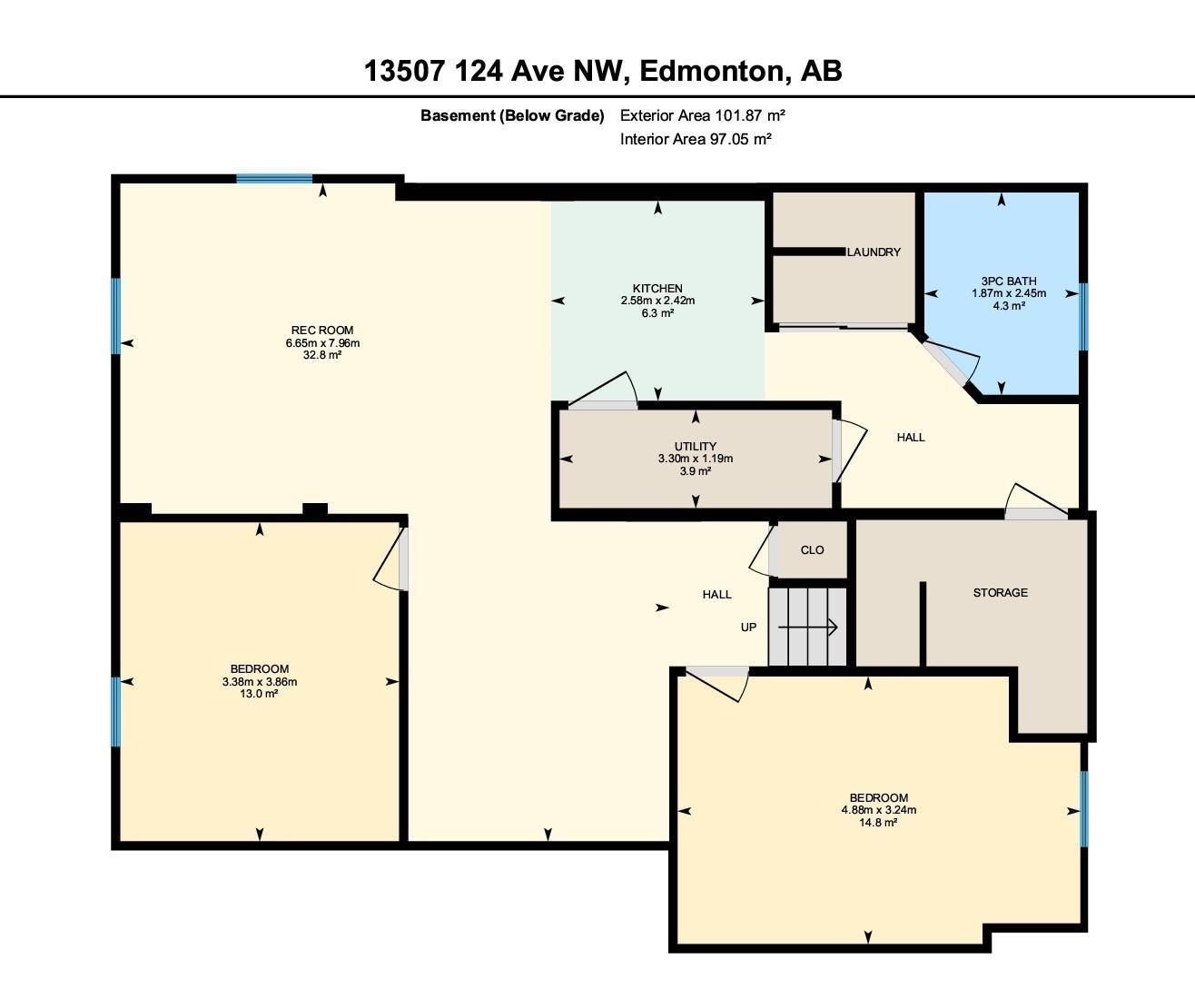5 Bedroom
3 Bathroom
1,189 ft2
Bungalow
Forced Air
$520,000
Beautifully Renovated Bungalow in Desirable Dovercourt! Nearly 1,200 sq ft of stylish living in a quiet, tree-lined community known for its parks, schools & easy access to downtown! Fully renovated inside & out, this home features 3 spacious bedrooms, including a primary with its own private half bath and pocket door. The modern kitchen shines with quartz countertops, a coffee station & brand-new stainless steel appliances. Gorgeous 4-pc main bath with tub & shower, convenient upstairs laundry & no carpet anywhere! The fully finished basement offers a separate entrance, second kitchen, second laundry, 2 more bedrooms & full bath, perfect for extended family or investors! Enjoy the newly landscaped, fenced backyard with fresh sod and detached garage with new shingles. Updated windows, exterior upgrades & amazing curb appeal. This Dovercourt gem offers modern comfort in a mature neighborhood! (id:47041)
Open House
This property has open houses!
Starts at:
2:00 pm
Ends at:
4:00 pm
Property Details
|
MLS® Number
|
E4463200 |
|
Property Type
|
Single Family |
|
Neigbourhood
|
Dovercourt |
|
Amenities Near By
|
Playground, Public Transit, Schools, Shopping |
|
Features
|
Treed, Flat Site, Park/reserve, No Animal Home, No Smoking Home |
|
Parking Space Total
|
6 |
Building
|
Bathroom Total
|
3 |
|
Bedrooms Total
|
5 |
|
Amenities
|
Vinyl Windows |
|
Appliances
|
Washer, Dryer, Refrigerator, Two Stoves, Dishwasher |
|
Architectural Style
|
Bungalow |
|
Basement Development
|
Finished |
|
Basement Type
|
Full (finished) |
|
Constructed Date
|
1955 |
|
Construction Style Attachment
|
Detached |
|
Fire Protection
|
Smoke Detectors |
|
Half Bath Total
|
1 |
|
Heating Type
|
Forced Air |
|
Stories Total
|
1 |
|
Size Interior
|
1,189 Ft2 |
|
Type
|
House |
Parking
|
Oversize
|
|
|
R V
|
|
|
Detached Garage
|
|
Land
|
Acreage
|
No |
|
Fence Type
|
Fence |
|
Land Amenities
|
Playground, Public Transit, Schools, Shopping |
|
Size Irregular
|
620.82 |
|
Size Total
|
620.82 M2 |
|
Size Total Text
|
620.82 M2 |
Rooms
| Level |
Type |
Length |
Width |
Dimensions |
|
Basement |
Second Kitchen |
7.96 m |
6.65 m |
7.96 m x 6.65 m |
|
Basement |
Bedroom 5 |
3.24 m |
4.88 m |
3.24 m x 4.88 m |
|
Basement |
Bedroom 6 |
3.86 m |
3.38 m |
3.86 m x 3.38 m |
|
Basement |
Utility Room |
1.19 m |
3.3 m |
1.19 m x 3.3 m |
|
Main Level |
Living Room |
|
6.63 m |
Measurements not available x 6.63 m |
|
Main Level |
Kitchen |
3.42 m |
5.22 m |
3.42 m x 5.22 m |
|
Main Level |
Primary Bedroom |
3.76 m |
3.34 m |
3.76 m x 3.34 m |
|
Main Level |
Bedroom 2 |
4.15 m |
2.96 m |
4.15 m x 2.96 m |
|
Main Level |
Bedroom 3 |
3.12 m |
2.42 m |
3.12 m x 2.42 m |
https://www.realtor.ca/real-estate/29024496/13507-124-av-nw-edmonton-dovercourt
