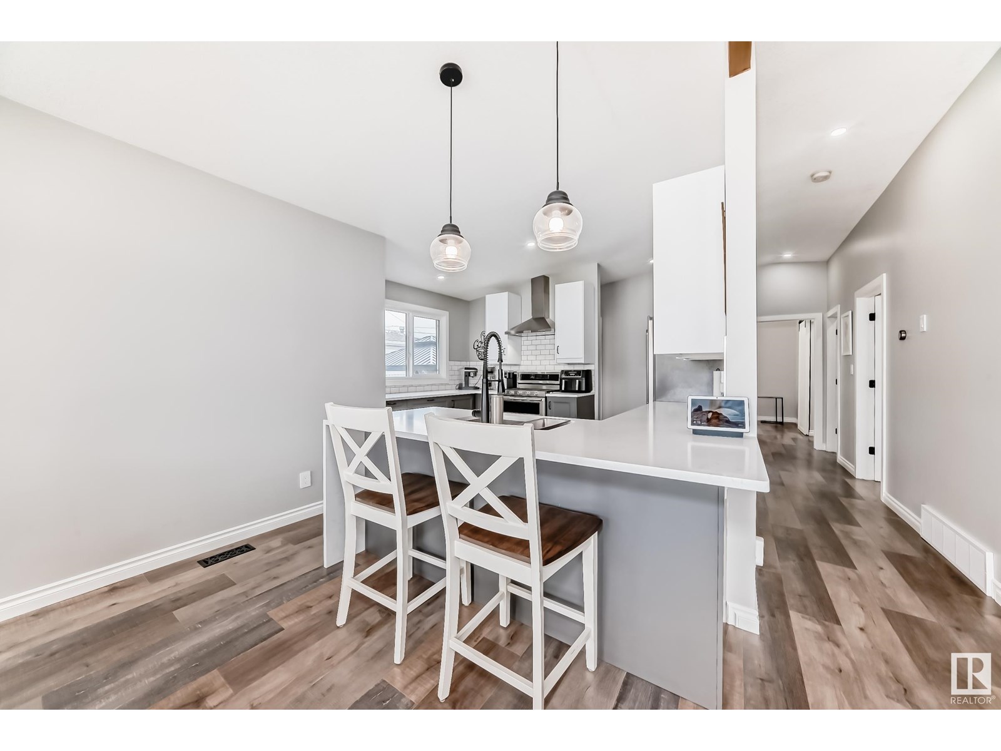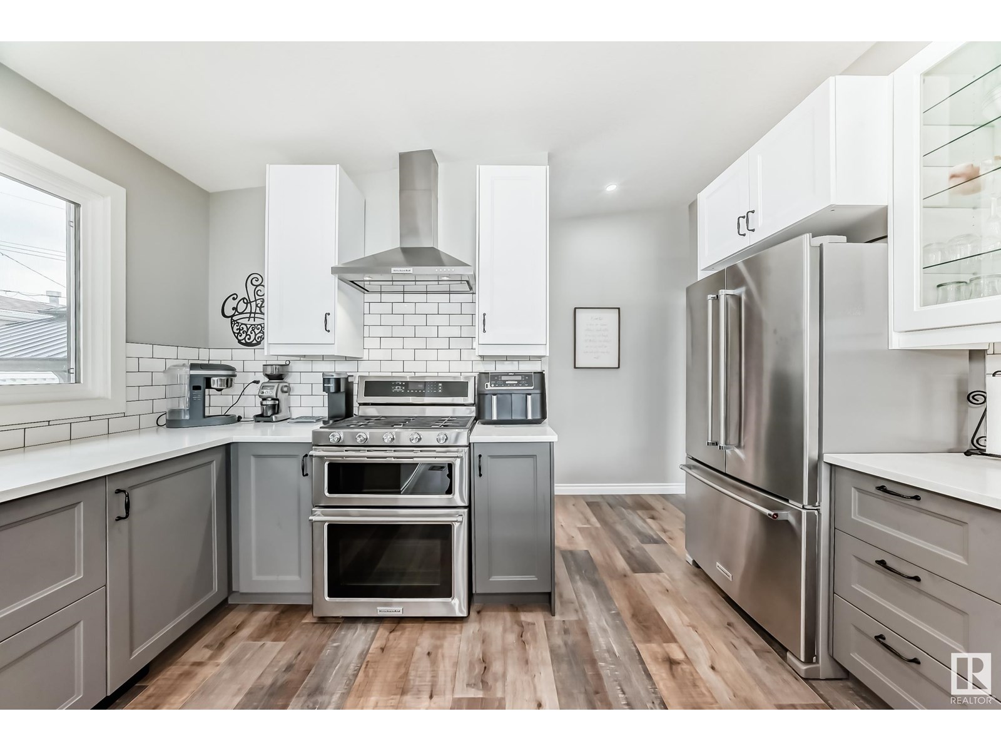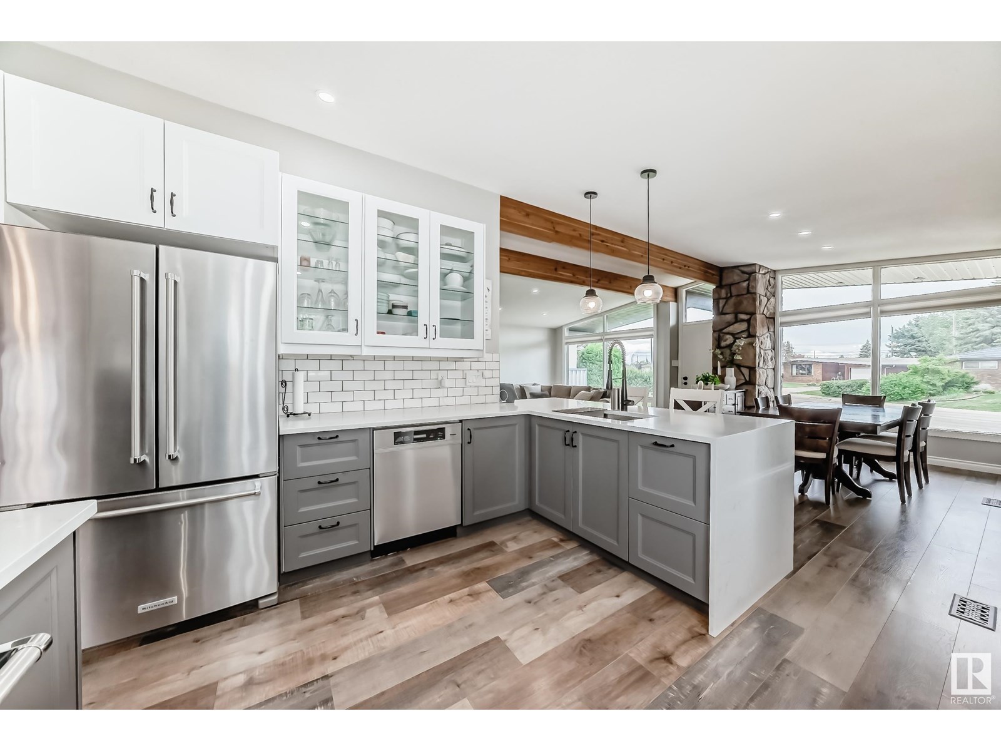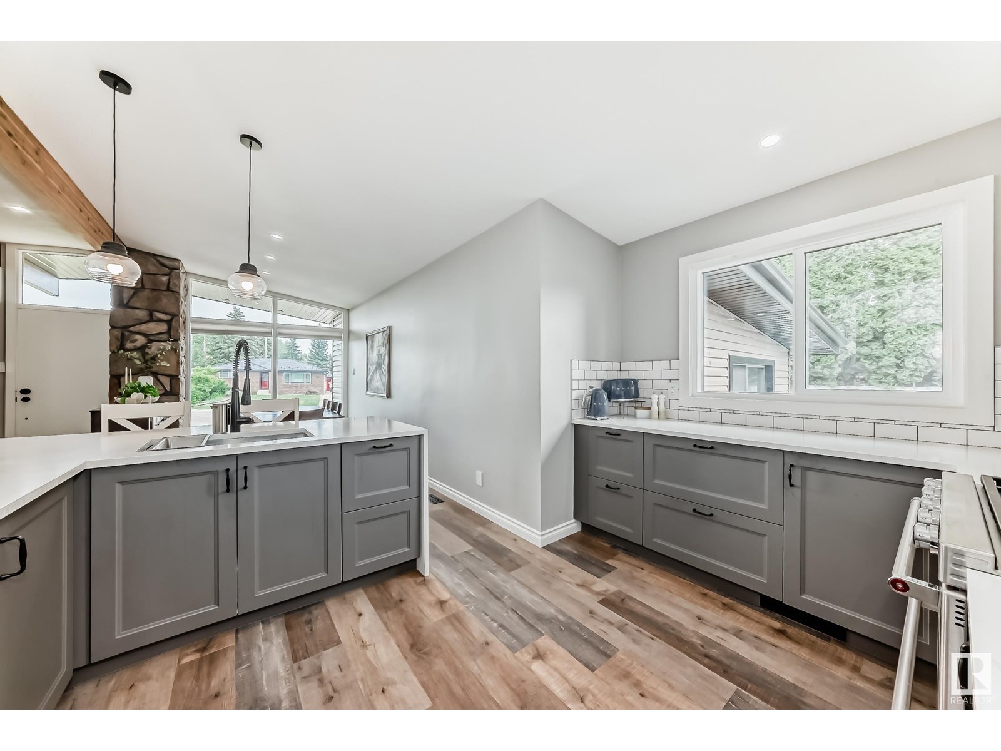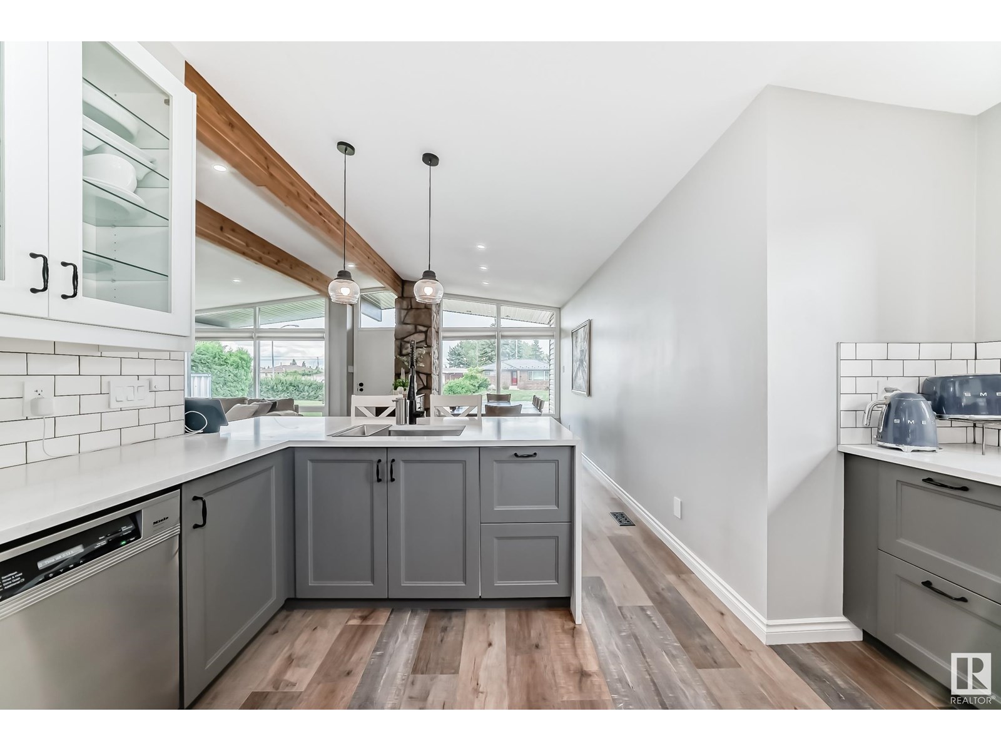3 Bedroom
3 Bathroom
1,343 ft2
Bungalow
Fireplace
Central Air Conditioning
Forced Air
$599,900
Welcome to this stunning, fully renovated mid-century modern bungalow, meticulously restored to the highest standards with on-trend, tasteful finishes. This home boasts all-new wiring, plumbing, and mechanical systems, along with vaulted ceilings and exposed beams that add architectural charm. The spacious kitchen is functional and beautiful with quartz countertops and high end stainless steel appliances. The all new spa like bathrooms have heated floors with the ensuite featuring an oversized walk-in closet. The fully finished basement offers a large family room with wet bar, wood-burning fireplace and large gym area. A third bedroom, laundry room and a full 4-piece bath round out this gorgeous basement. Outside, a huge pie-shaped lot with back alley access is ideal for parking or storing a RV or boat. Professional concrete work surrounds the home, and you’ll enjoy both a heated attached double and single detached garage. All of this is located close to schools, shopping, and Glengarry Park. (id:47041)
Property Details
|
MLS® Number
|
E4447237 |
|
Property Type
|
Single Family |
|
Neigbourhood
|
Glengarry |
|
Amenities Near By
|
Playground, Public Transit, Schools, Shopping |
|
Community Features
|
Public Swimming Pool |
|
Features
|
Flat Site, Lane, Wet Bar, Level |
|
Structure
|
Fire Pit |
Building
|
Bathroom Total
|
3 |
|
Bedrooms Total
|
3 |
|
Amenities
|
Vinyl Windows |
|
Appliances
|
Dishwasher, Dryer, Garage Door Opener Remote(s), Garage Door Opener, Hood Fan, Microwave, Refrigerator, Gas Stove(s), Washer, Window Coverings |
|
Architectural Style
|
Bungalow |
|
Basement Development
|
Finished |
|
Basement Type
|
Full (finished) |
|
Ceiling Type
|
Vaulted |
|
Constructed Date
|
1964 |
|
Construction Style Attachment
|
Detached |
|
Cooling Type
|
Central Air Conditioning |
|
Fire Protection
|
Smoke Detectors |
|
Fireplace Fuel
|
Wood |
|
Fireplace Present
|
Yes |
|
Fireplace Type
|
Unknown |
|
Heating Type
|
Forced Air |
|
Stories Total
|
1 |
|
Size Interior
|
1,343 Ft2 |
|
Type
|
House |
Parking
|
Attached Garage
|
|
|
Detached Garage
|
|
Land
|
Acreage
|
No |
|
Fence Type
|
Fence |
|
Land Amenities
|
Playground, Public Transit, Schools, Shopping |
|
Size Irregular
|
823.65 |
|
Size Total
|
823.65 M2 |
|
Size Total Text
|
823.65 M2 |
Rooms
| Level |
Type |
Length |
Width |
Dimensions |
|
Basement |
Family Room |
5.73 m |
7.35 m |
5.73 m x 7.35 m |
|
Basement |
Bedroom 3 |
3.13 m |
3.81 m |
3.13 m x 3.81 m |
|
Basement |
Storage |
3.01 m |
1.75 m |
3.01 m x 1.75 m |
|
Main Level |
Living Room |
|
|
5.44c3.67 |
|
Main Level |
Dining Room |
4.32 m |
2.9 m |
4.32 m x 2.9 m |
|
Main Level |
Kitchen |
3.66 m |
3.91 m |
3.66 m x 3.91 m |
|
Main Level |
Primary Bedroom |
3.3 m |
5.11 m |
3.3 m x 5.11 m |
|
Main Level |
Bedroom 2 |
3.17 m |
3.66 m |
3.17 m x 3.66 m |
https://www.realtor.ca/real-estate/28593164/13514-91-st-nw-edmonton-glengarry










