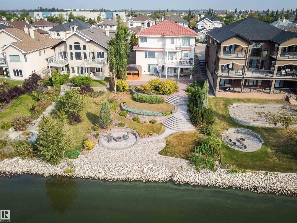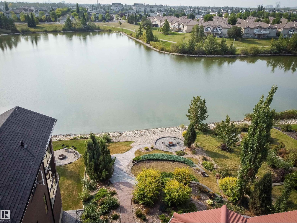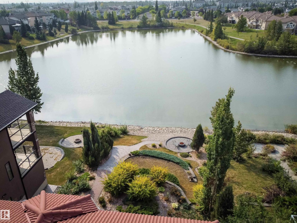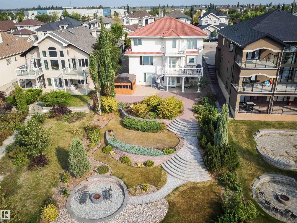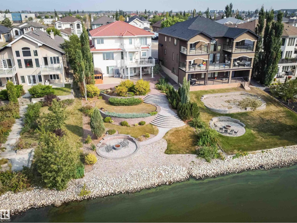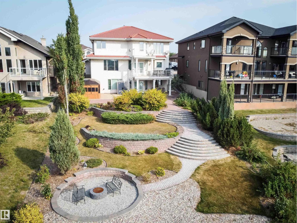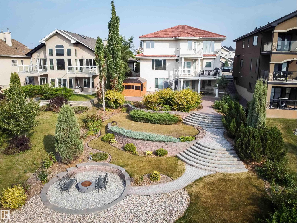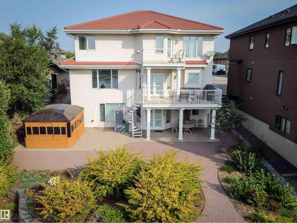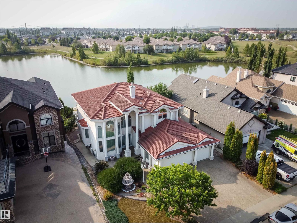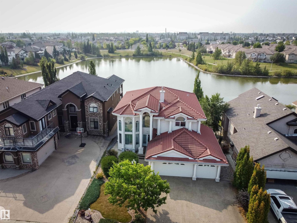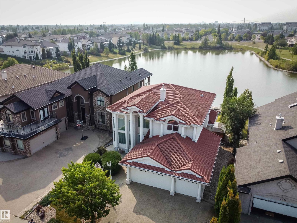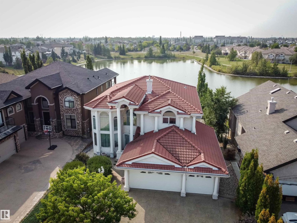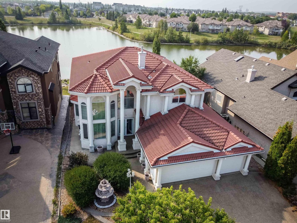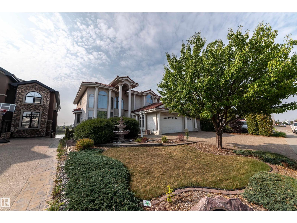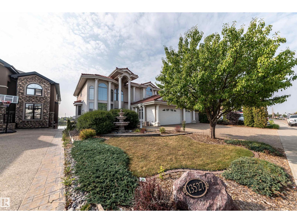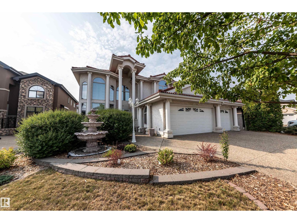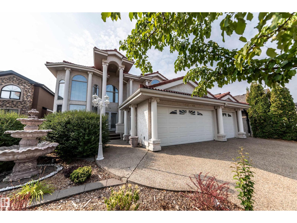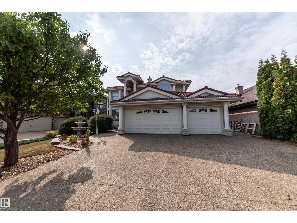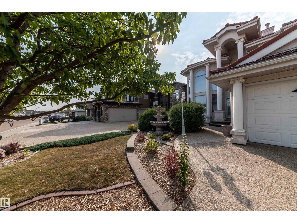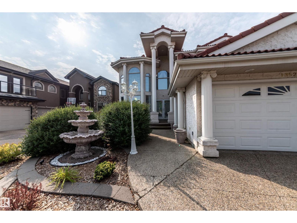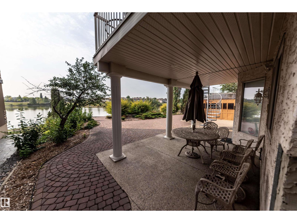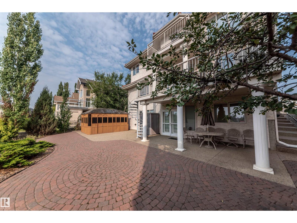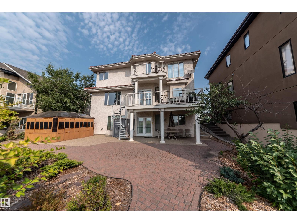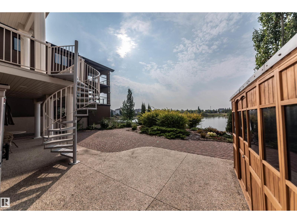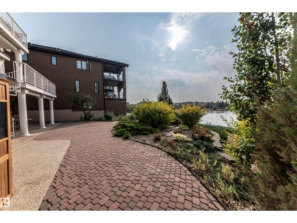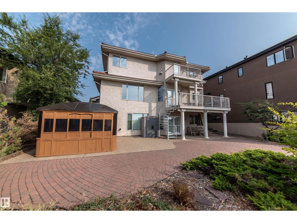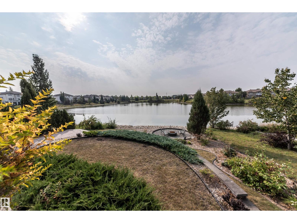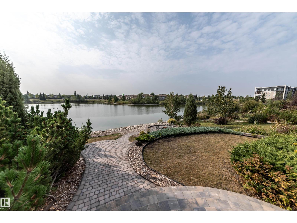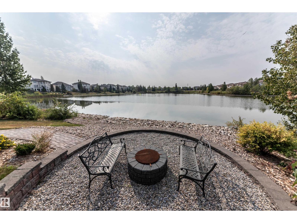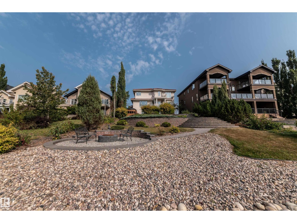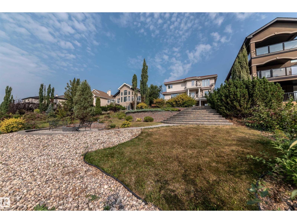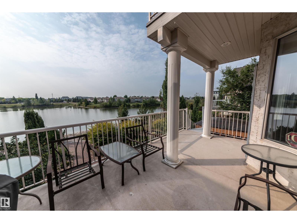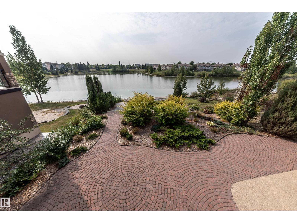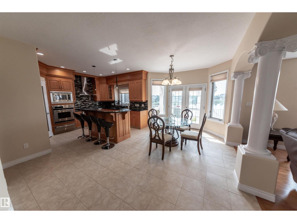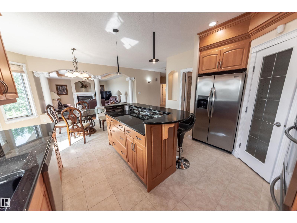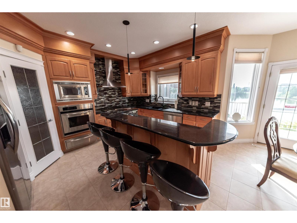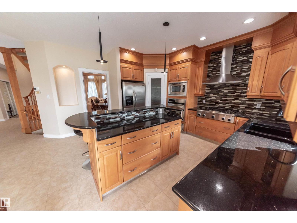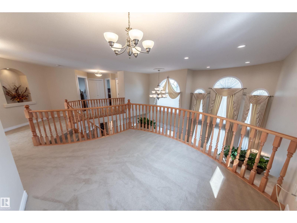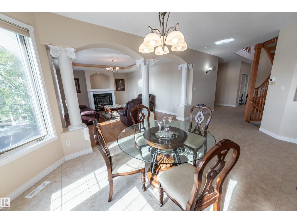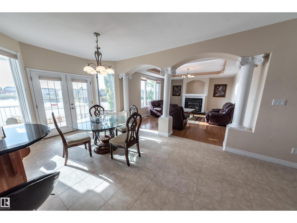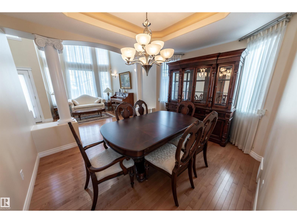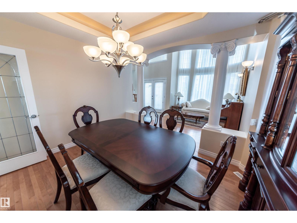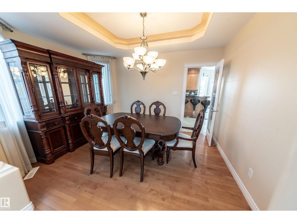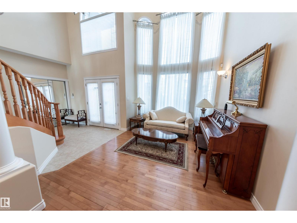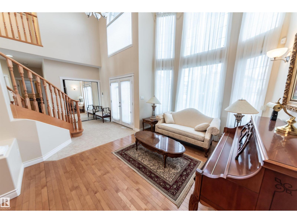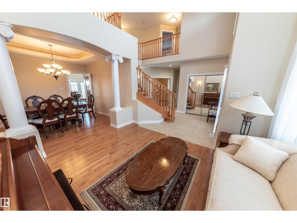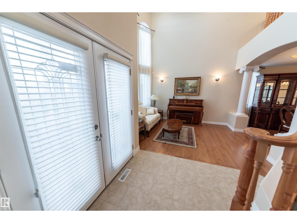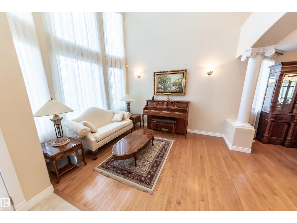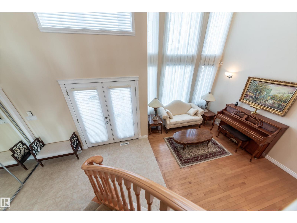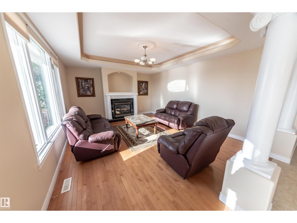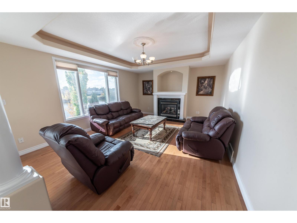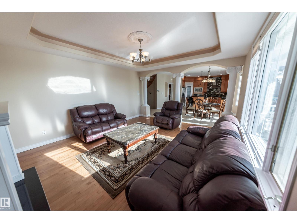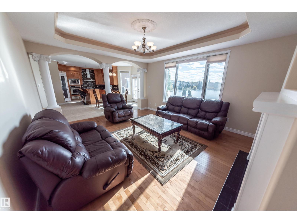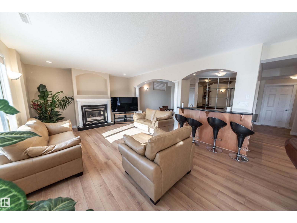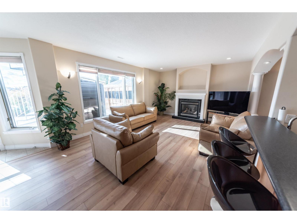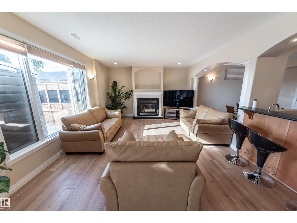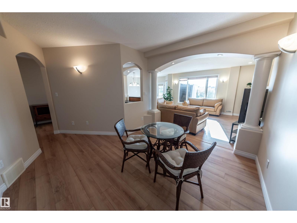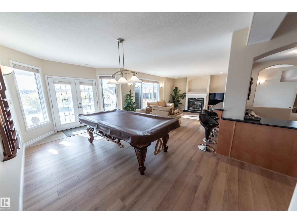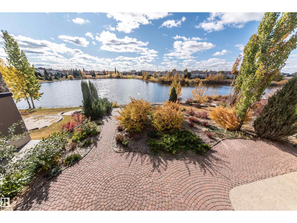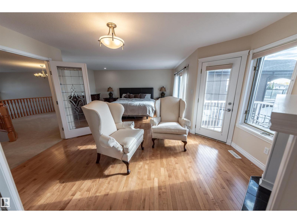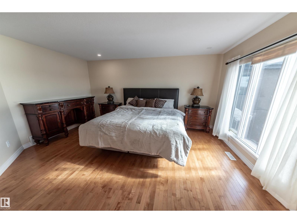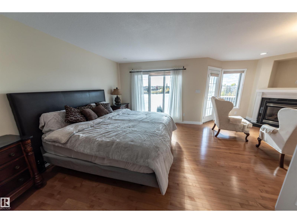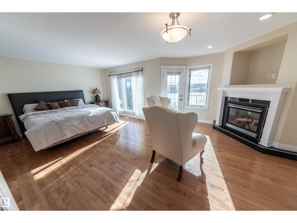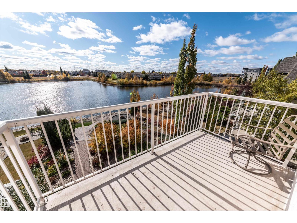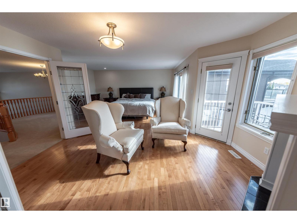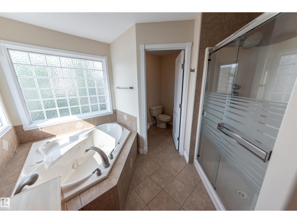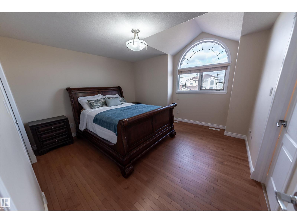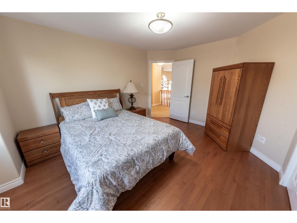5 Bedroom
4 Bathroom
2,934 ft2
Central Air Conditioning
Forced Air
Waterfront
$1,150,000
Gorgeous Lakefront Two-Storey with Walkout Basement. Situated on the tranquil shores of Carlton Lake, this stunning home offers over 4,425 sq. ft. of living space on a beautifully manicured 0.24-acre lot. Stone pathways, lush landscaping, and a lakeside firepit create the perfect outdoor retreat, while a private hot tub at the back lets you relax to the evening sounds of nature. Inside, the home features 5 spacious bedrooms, 4 full baths, 3 fireplaces, 3 family rooms, bar, all designed with large, sun-filled windows that showcase both breathtaking lake views and abundant natural light. Numerous updates throughout include new flooring, fresh paint, upgraded bathroom fixtures, furnace, hot water tanks, central A/C, and more—making this property move-in ready. A triple attached garage provides ample space for vehicles and storage, while the walkout basement expands your living and entertaining options. Located close to all the amenities of the Carlton community—shopping, arenas, playgrounds, and schools - (id:47041)
Property Details
|
MLS® Number
|
E4457041 |
|
Property Type
|
Single Family |
|
Neigbourhood
|
Carlton |
|
Amenities Near By
|
Schools, Shopping |
|
Features
|
No Back Lane |
|
Structure
|
Deck, Fire Pit |
|
Water Front Type
|
Waterfront |
Building
|
Bathroom Total
|
4 |
|
Bedrooms Total
|
5 |
|
Amenities
|
Ceiling - 9ft |
|
Appliances
|
Dishwasher, Dryer, Hood Fan, Refrigerator, Storage Shed, Gas Stove(s), Washer |
|
Basement Development
|
Finished |
|
Basement Type
|
Full (finished) |
|
Constructed Date
|
2003 |
|
Construction Style Attachment
|
Detached |
|
Cooling Type
|
Central Air Conditioning |
|
Heating Type
|
Forced Air |
|
Stories Total
|
2 |
|
Size Interior
|
2,934 Ft2 |
|
Type
|
House |
Parking
|
Heated Garage
|
|
|
Attached Garage
|
|
Land
|
Acreage
|
No |
|
Fronts On
|
Waterfront |
|
Land Amenities
|
Schools, Shopping |
|
Size Irregular
|
991.4 |
|
Size Total
|
991.4 M2 |
|
Size Total Text
|
991.4 M2 |
Rooms
| Level |
Type |
Length |
Width |
Dimensions |
|
Lower Level |
Bedroom 4 |
|
|
Measurements not available |
|
Lower Level |
Bedroom 5 |
|
|
Measurements not available |
|
Lower Level |
Games Room |
|
|
Measurements not available |
|
Main Level |
Living Room |
|
|
Measurements not available |
|
Main Level |
Dining Room |
|
|
Measurements not available |
|
Main Level |
Kitchen |
|
|
Measurements not available |
|
Main Level |
Family Room |
|
|
Measurements not available |
|
Main Level |
Den |
|
|
Measurements not available |
|
Upper Level |
Primary Bedroom |
|
|
Measurements not available |
|
Upper Level |
Bedroom 2 |
|
|
Measurements not available |
|
Upper Level |
Bedroom 3 |
|
|
Measurements not available |
|
Upper Level |
Bonus Room |
|
|
Measurements not available |
https://www.realtor.ca/real-estate/28842606/13527-158-av-nw-edmonton-carlton
