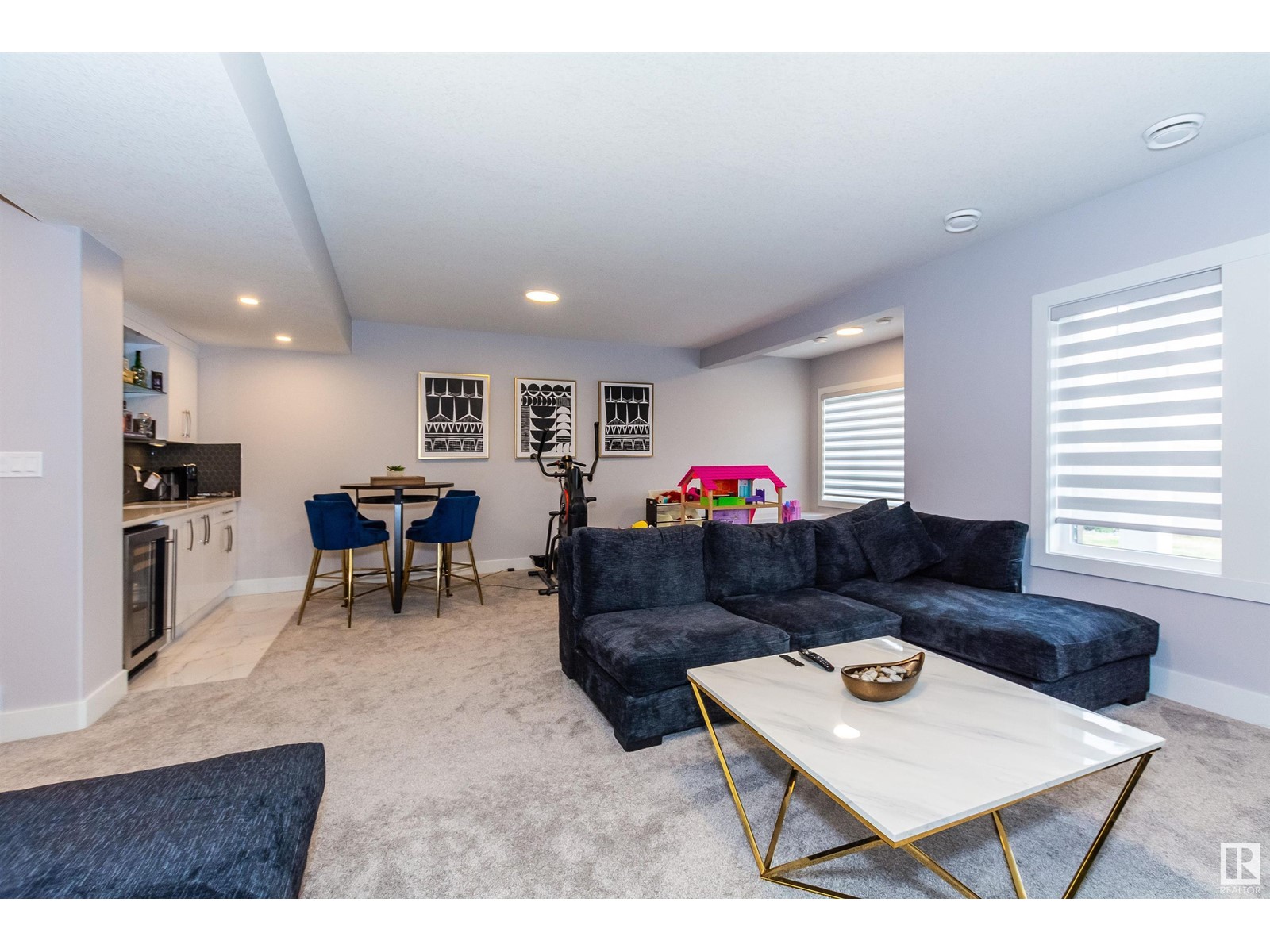4 Bedroom
4 Bathroom
2417.5743 sqft
Central Air Conditioning
Forced Air
$799,000
Come fall in Love with this beautiful walkout home with amazing views & comes with all the bells & whistles. This beautiful, upgraded, almost like new, well kept home in the sought after community of Woodhaven. Just steps away from walking trails, parks and much more!!! This stunning over 2400 sq. ft. home has more than $50,000 in upgrades, 9 feet main floor, open to above living area, upgraded kitchen cabinets, appliances, quartz counter top, fireplace, A/C, upgraded light fixtures including app controlled Christmas lights with multiple options for other occasions & much more. The main floor comes with open concept, cozy living room, big size nook area along with dream kitchen and den, perfect for work from home or can be used as bedroom. The upstairs has good size bedrooms, huge master bedroom with wow en-suite. The fully finished basement has a bedroom, full bathroom and huge open space for get together or pool table parties along with bar.This charming home won't last, please come and check it out!!! (id:47041)
Property Details
|
MLS® Number
|
E4399139 |
|
Property Type
|
Single Family |
|
Neigbourhood
|
Edgemont (Edmonton) |
|
Amenities Near By
|
Golf Course, Playground |
|
Features
|
See Remarks |
|
Structure
|
Deck, Patio(s) |
Building
|
Bathroom Total
|
4 |
|
Bedrooms Total
|
4 |
|
Amenities
|
Ceiling - 9ft |
|
Appliances
|
Dishwasher, Dryer, Garage Door Opener Remote(s), Garage Door Opener, Hood Fan, Humidifier, Oven - Built-in, Microwave, Gas Stove(s), Washer, Window Coverings |
|
Basement Development
|
Finished |
|
Basement Type
|
Full (finished) |
|
Constructed Date
|
2020 |
|
Construction Style Attachment
|
Detached |
|
Cooling Type
|
Central Air Conditioning |
|
Half Bath Total
|
1 |
|
Heating Type
|
Forced Air |
|
Stories Total
|
2 |
|
Size Interior
|
2417.5743 Sqft |
|
Type
|
House |
Parking
Land
|
Acreage
|
No |
|
Fence Type
|
Fence |
|
Land Amenities
|
Golf Course, Playground |
|
Size Irregular
|
372.75 |
|
Size Total
|
372.75 M2 |
|
Size Total Text
|
372.75 M2 |
Rooms
| Level |
Type |
Length |
Width |
Dimensions |
|
Basement |
Family Room |
15.98 m |
12.8 m |
15.98 m x 12.8 m |
|
Basement |
Bedroom 4 |
16.04 m |
11.58 m |
16.04 m x 11.58 m |
|
Basement |
Other |
10.63 m |
9.42 m |
10.63 m x 9.42 m |
|
Main Level |
Living Room |
15.94 m |
13.58 m |
15.94 m x 13.58 m |
|
Main Level |
Dining Room |
11.45 m |
9.71 m |
11.45 m x 9.71 m |
|
Main Level |
Kitchen |
14.76 m |
11.32 m |
14.76 m x 11.32 m |
|
Main Level |
Den |
9.28 m |
8.92 m |
9.28 m x 8.92 m |
|
Upper Level |
Primary Bedroom |
18.96 m |
14.4 m |
18.96 m x 14.4 m |
|
Upper Level |
Bedroom 2 |
14.47 m |
10.07 m |
14.47 m x 10.07 m |
|
Upper Level |
Bedroom 3 |
13.39 m |
10.43 m |
13.39 m x 10.43 m |
|
Upper Level |
Bonus Room |
13.98 m |
13.94 m |
13.98 m x 13.94 m |











































