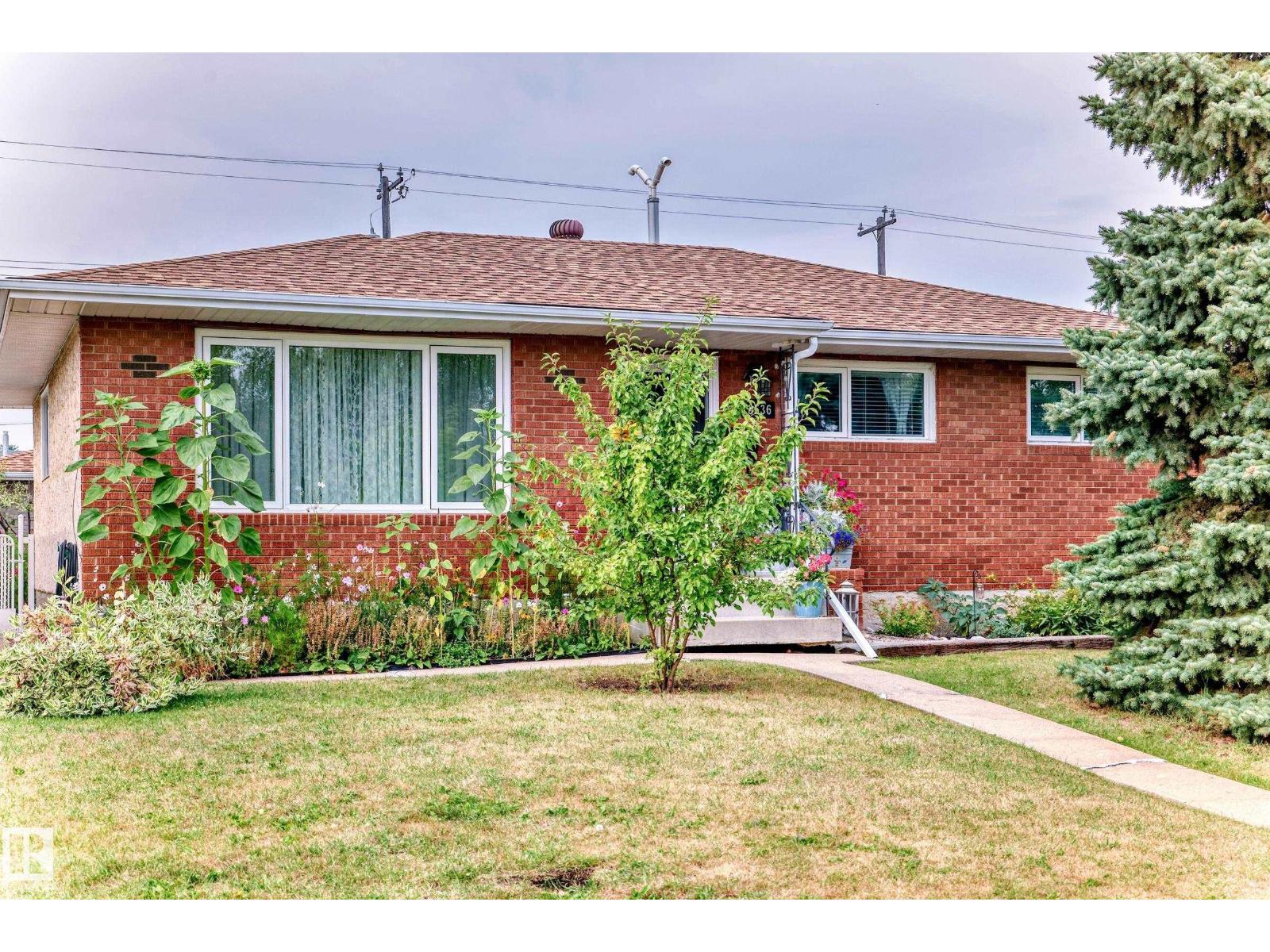5 Bedroom
3 Bathroom
1,361 ft2
Bungalow
Central Air Conditioning
Forced Air
$539,900
1360 sqft Bungalow with a FULLY FINISHED basement in Glengarry. Renovated Kitchen (2015), NEWER appliances, under cabinet lighting and a bay window with a window seat. All NEW windows . 3 bedrooms on main floor. Renovated main bath with 2 sinks (5 piece bath). HUGE master bedroom with walk in closet, ensuite has double vanities and a large shower. Basement features 2 more bedrooms, a cold room and large rec area! LOTS of storage throughout. NEW tankless hot water,central AC and furnace in 2019. Central vac, OVERSIZED double detached garage with an office including AC and gas heater. NEWER shingles (2015), NEWER spray foam insulation. NEW PLASTIC fencing. Nice concrete patio area in the fenced backyard with back lane access. Great home on a very quiet street. 2426 square feet of LIVING!! (id:47041)
Property Details
|
MLS® Number
|
E4455978 |
|
Property Type
|
Single Family |
|
Neigbourhood
|
Glengarry |
|
Amenities Near By
|
Public Transit, Schools |
|
Features
|
Cul-de-sac, Paved Lane, No Smoking Home |
|
Parking Space Total
|
4 |
Building
|
Bathroom Total
|
3 |
|
Bedrooms Total
|
5 |
|
Amenities
|
Vinyl Windows |
|
Appliances
|
Dishwasher, Dryer, Garage Door Opener Remote(s), Garage Door Opener, Microwave Range Hood Combo, Refrigerator, Stove, Central Vacuum, Washer, Window Coverings |
|
Architectural Style
|
Bungalow |
|
Basement Development
|
Finished |
|
Basement Type
|
Full (finished) |
|
Constructed Date
|
1964 |
|
Construction Style Attachment
|
Detached |
|
Cooling Type
|
Central Air Conditioning |
|
Heating Type
|
Forced Air |
|
Stories Total
|
1 |
|
Size Interior
|
1,361 Ft2 |
|
Type
|
House |
Parking
Land
|
Acreage
|
No |
|
Fence Type
|
Fence |
|
Land Amenities
|
Public Transit, Schools |
|
Size Irregular
|
534.38 |
|
Size Total
|
534.38 M2 |
|
Size Total Text
|
534.38 M2 |
Rooms
| Level |
Type |
Length |
Width |
Dimensions |
|
Basement |
Family Room |
4.54 m |
6.89 m |
4.54 m x 6.89 m |
|
Basement |
Bedroom 4 |
3.62 m |
3.25 m |
3.62 m x 3.25 m |
|
Basement |
Bedroom 5 |
3.91 m |
4.57 m |
3.91 m x 4.57 m |
|
Basement |
Office |
2.96 m |
3.05 m |
2.96 m x 3.05 m |
|
Main Level |
Living Room |
4.17 m |
4.44 m |
4.17 m x 4.44 m |
|
Main Level |
Dining Room |
2.94 m |
2.48 m |
2.94 m x 2.48 m |
|
Main Level |
Kitchen |
4.12 m |
3.27 m |
4.12 m x 3.27 m |
|
Main Level |
Primary Bedroom |
8.04 m |
3.27 m |
8.04 m x 3.27 m |
|
Main Level |
Bedroom 2 |
3.12 m |
2.47 m |
3.12 m x 2.47 m |
|
Main Level |
Bedroom 3 |
3.1 m |
2.84 m |
3.1 m x 2.84 m |
https://www.realtor.ca/real-estate/28812380/13536-86-st-nw-edmonton-glengarry





































































