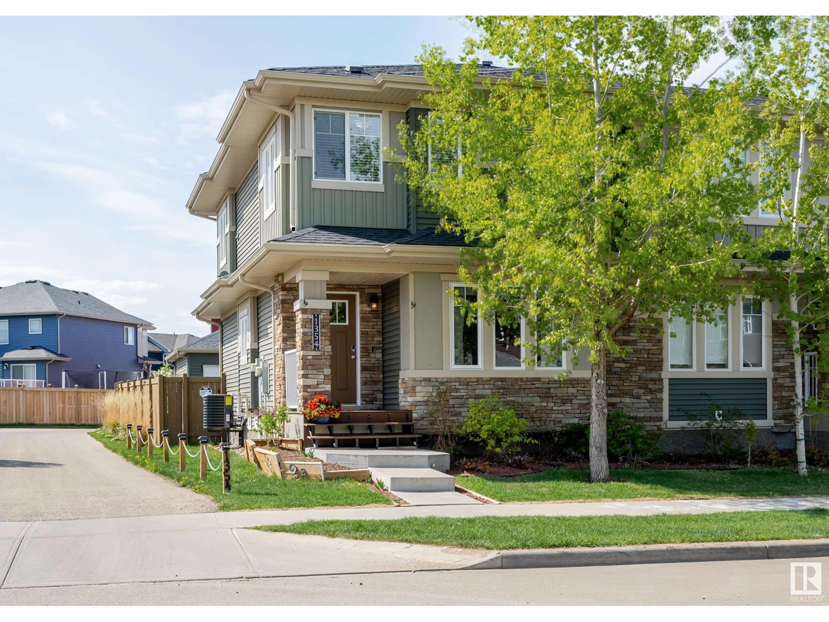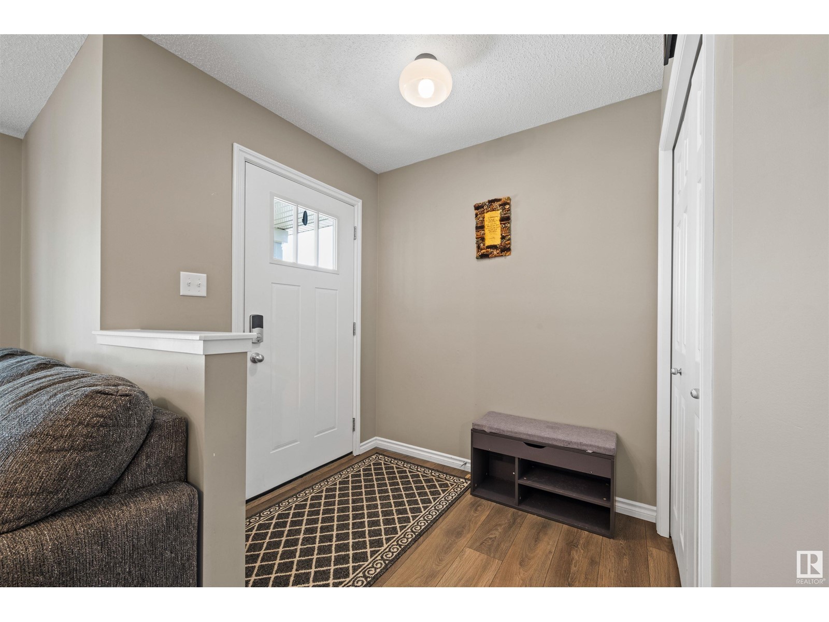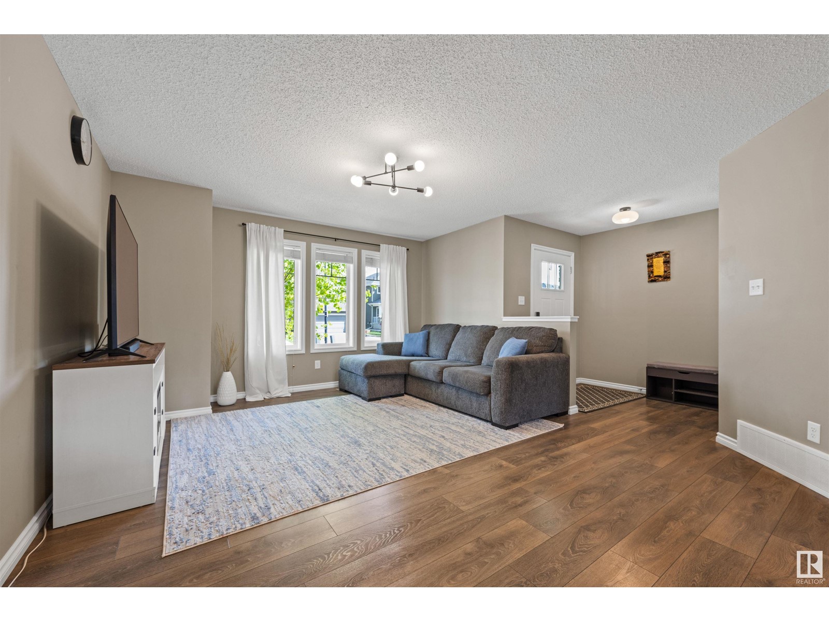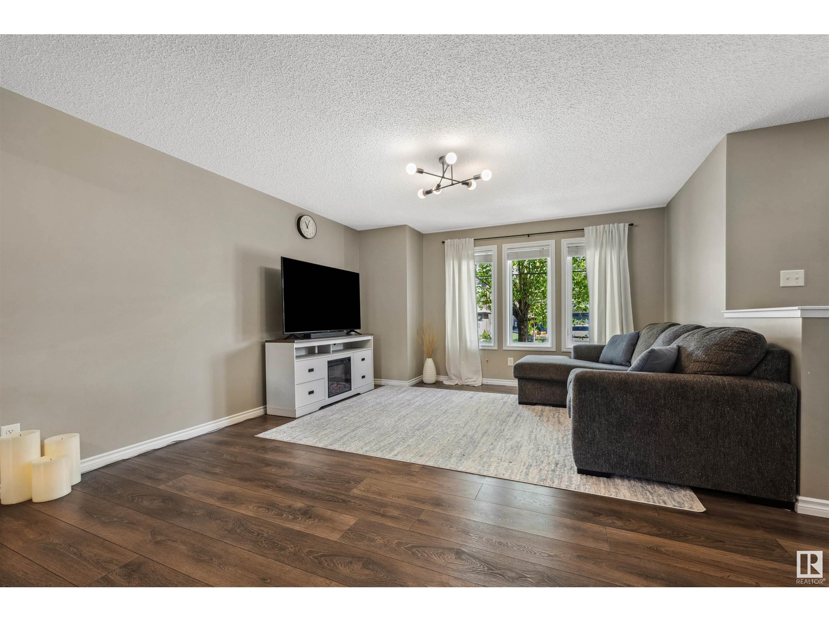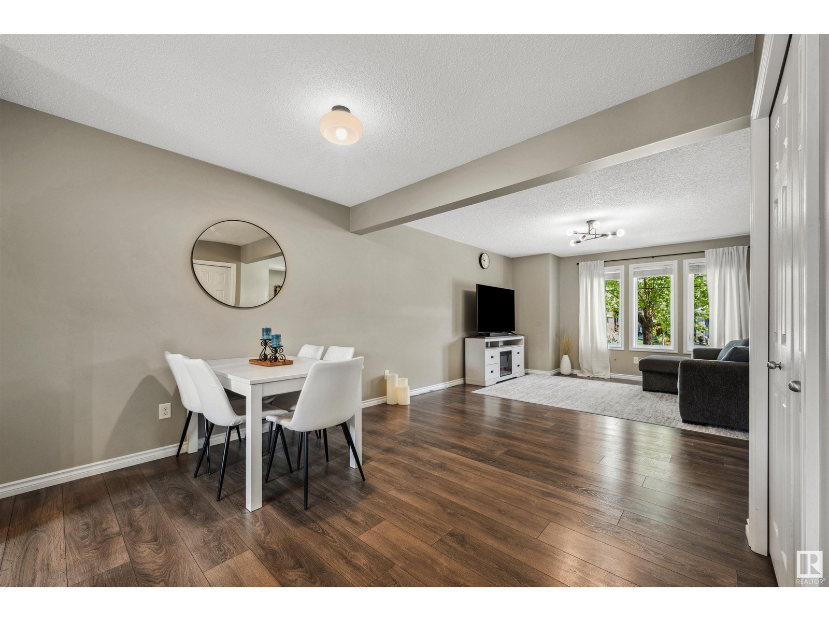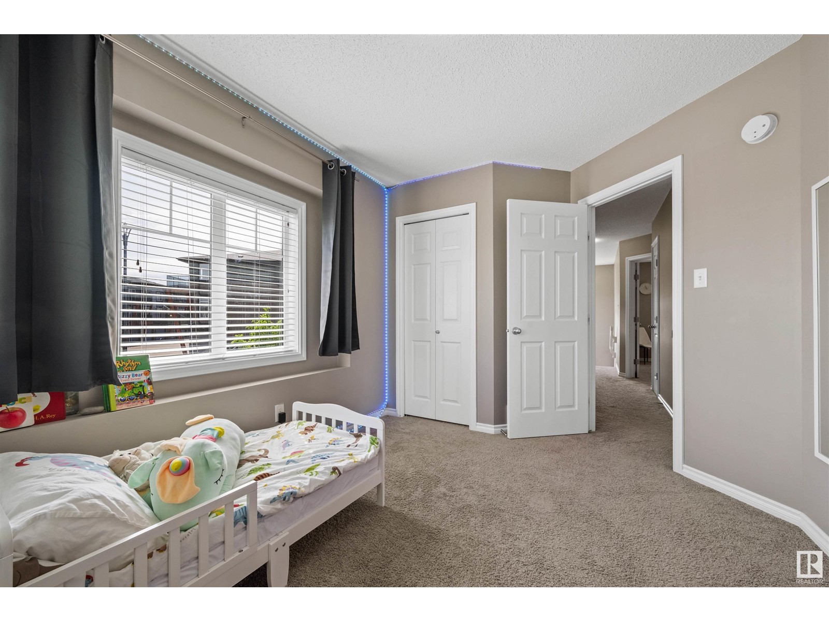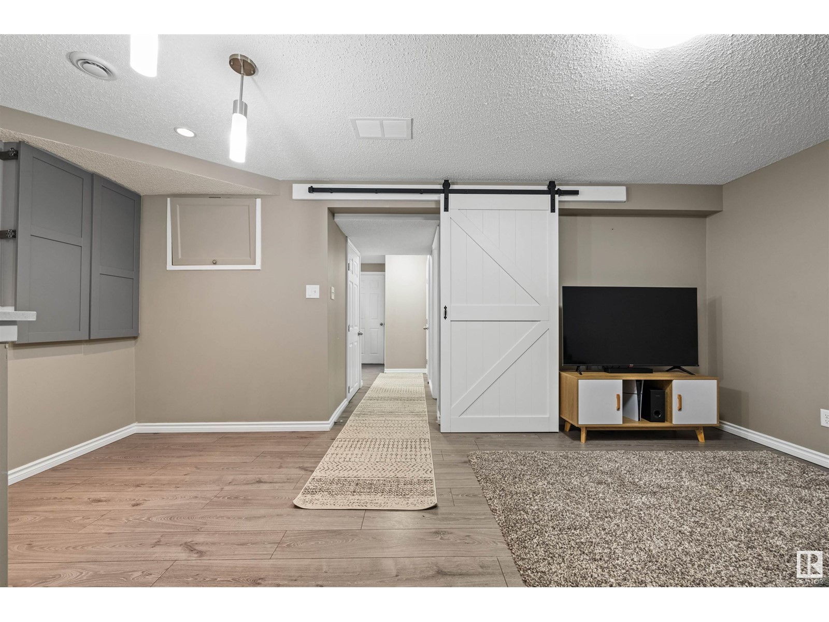4 Bedroom
4 Bathroom
1,431 ft2
Central Air Conditioning
Forced Air
$449,900
Welcome to this fully furnished home—ideal for rental opportunities or first-time buyers—in the sought-after Walker community! This modern 4-bed, 3.5-bath two-storey offers an open-concept layout filled with natural light. The main floor features a bright living room, stylish kitchen with stainless steel appliances, and a convenient half bath. Upstairs, enjoy a spacious primary suite with a 4-piece ensuite and walk-in closet, plus two more bedrooms and a full bath. The finished basement adds a large rec room, bedroom, full bath, and its own laundry—perfect for guests or extended family. Additional highlights include central A/C, a private deck, fully fenced and landscaped yard, double detached garage, and two laundry sets. There’s even potential for a separate basement entrance. Located near schools, parks, shopping, transit, and major routes like Ellerslie Rd, 50 St, and Anthony Henday. Move-in ready—just unpack and settle in! (id:47041)
Property Details
|
MLS® Number
|
E4436818 |
|
Property Type
|
Single Family |
|
Neigbourhood
|
Walker |
|
Amenities Near By
|
Schools, Shopping |
|
Features
|
Corner Site, Lane |
|
Parking Space Total
|
4 |
|
Structure
|
Deck |
Building
|
Bathroom Total
|
4 |
|
Bedrooms Total
|
4 |
|
Appliances
|
Dishwasher, Dryer, Microwave Range Hood Combo, Refrigerator, Stove, Washer |
|
Basement Development
|
Finished |
|
Basement Type
|
Full (finished) |
|
Constructed Date
|
2016 |
|
Construction Style Attachment
|
Attached |
|
Cooling Type
|
Central Air Conditioning |
|
Half Bath Total
|
1 |
|
Heating Type
|
Forced Air |
|
Stories Total
|
2 |
|
Size Interior
|
1,431 Ft2 |
|
Type
|
Row / Townhouse |
Parking
Land
|
Acreage
|
No |
|
Fence Type
|
Fence |
|
Land Amenities
|
Schools, Shopping |
|
Size Irregular
|
276.03 |
|
Size Total
|
276.03 M2 |
|
Size Total Text
|
276.03 M2 |
Rooms
| Level |
Type |
Length |
Width |
Dimensions |
|
Lower Level |
Family Room |
5.44 m |
3.86 m |
5.44 m x 3.86 m |
|
Lower Level |
Bedroom 4 |
3.3 m |
2.78 m |
3.3 m x 2.78 m |
|
Main Level |
Living Room |
4.27 m |
4.81 m |
4.27 m x 4.81 m |
|
Main Level |
Dining Room |
3.37 m |
2.65 m |
3.37 m x 2.65 m |
|
Main Level |
Kitchen |
3.37 m |
3.21 m |
3.37 m x 3.21 m |
|
Upper Level |
Primary Bedroom |
3.37 m |
3.93 m |
3.37 m x 3.93 m |
|
Upper Level |
Bedroom 2 |
3.14 m |
4.47 m |
3.14 m x 4.47 m |
|
Upper Level |
Bedroom 3 |
2.83 m |
4.18 m |
2.83 m x 4.18 m |
https://www.realtor.ca/real-estate/28323101/1354-watt-dr-sw-edmonton-walker
