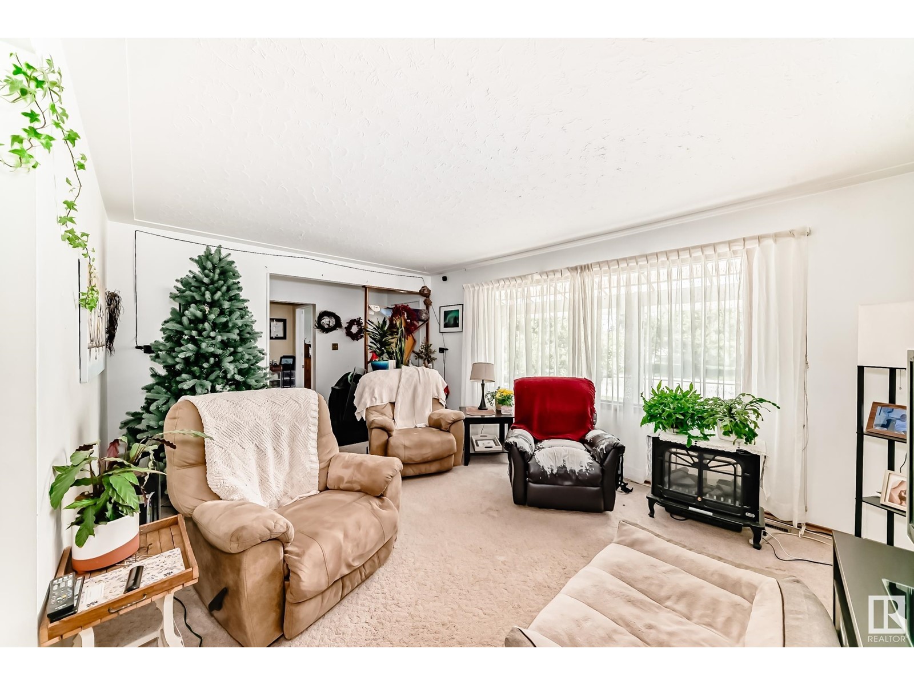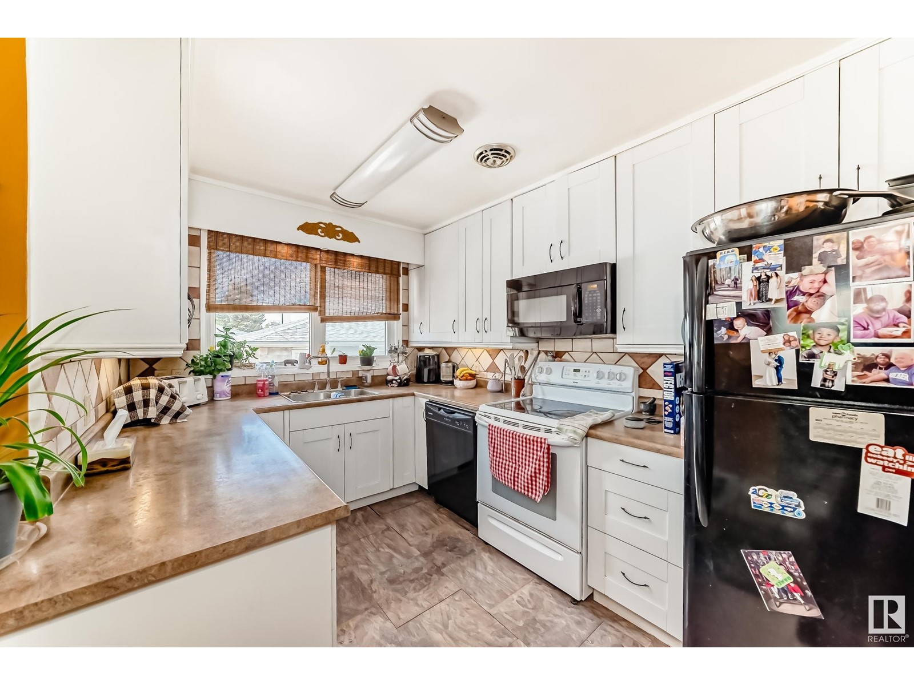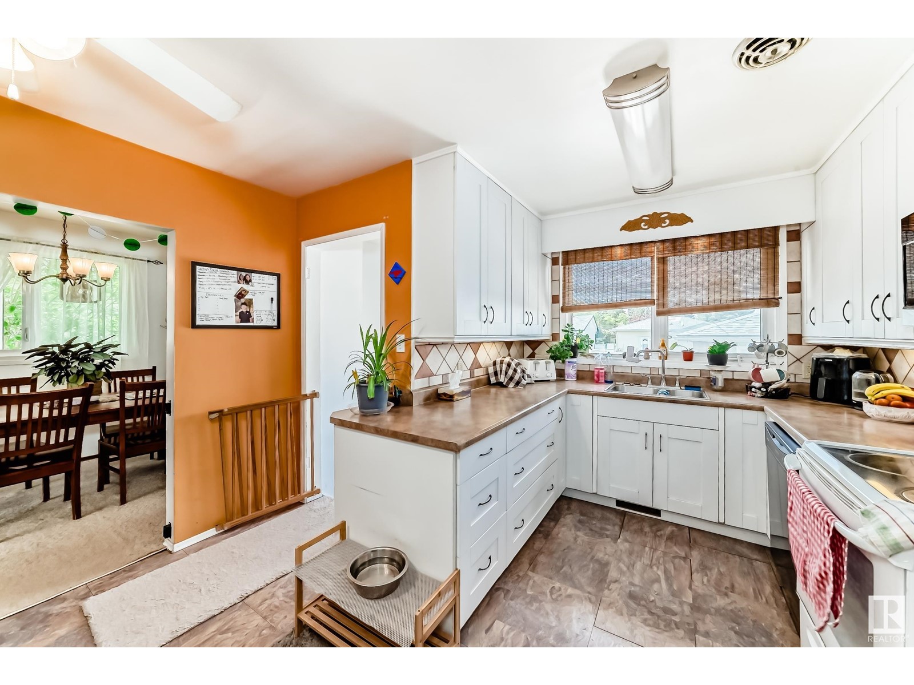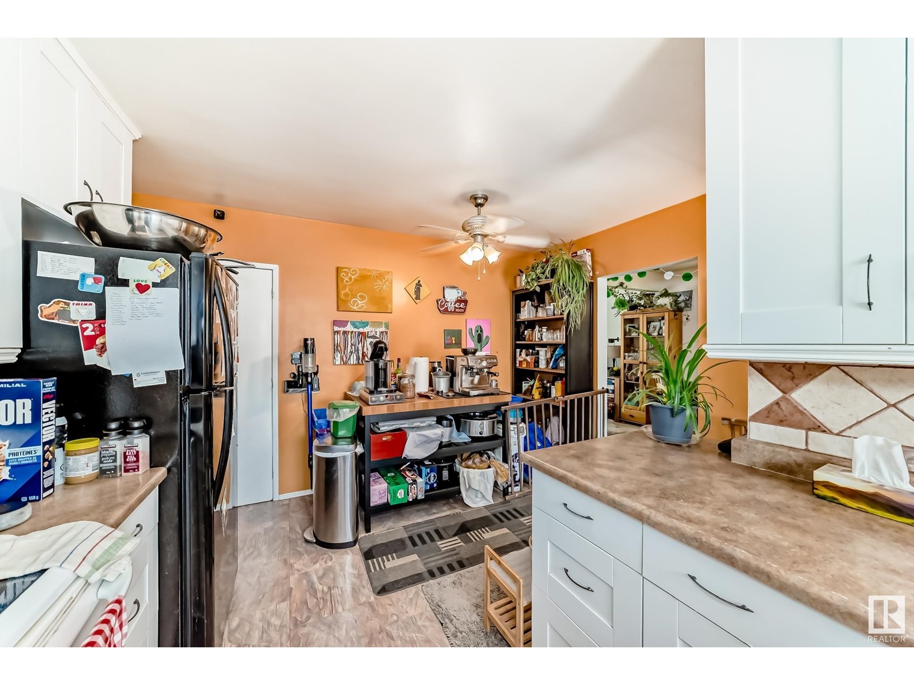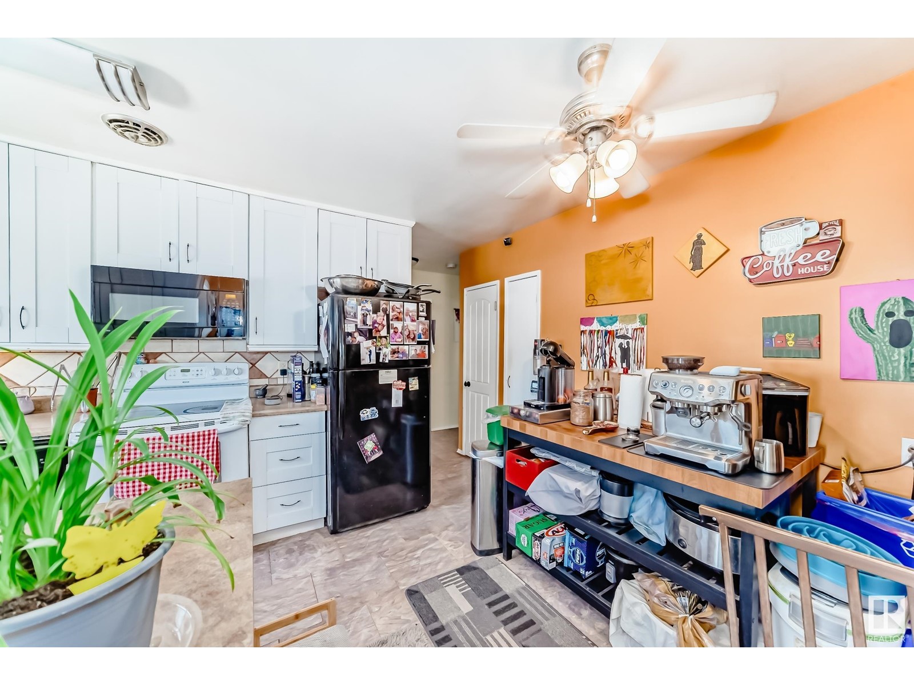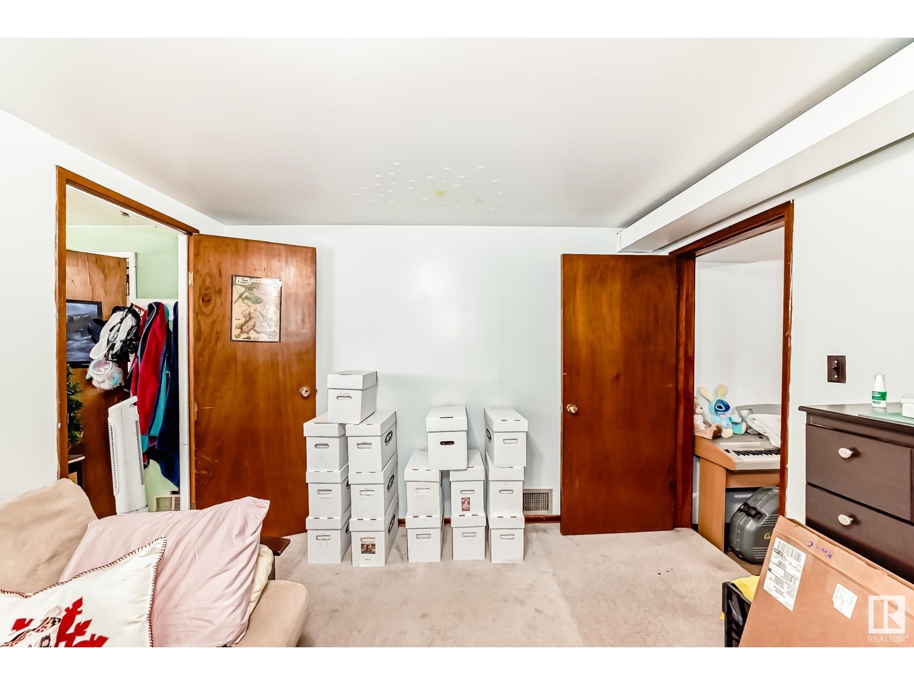5 Bedroom
2 Bathroom
1,176 ft2
Bungalow
Forced Air
$371,000
Come check out this AMAZING 3 bedroom, 2 bathroom home with a 2 bedroom IN-LAW suite. The main floor is Very Bright and Spacious with large windows, a large living room, dining room with built in Cabinet. The basement has its own SEPARATE ENTRANCE, large living room, kitchen, 4pc Bathroom and 2 Bedrooms. The basement has larger windows making it BRIGHT AND SPACIOUS. It has a SECOND KITCHEN in the basement ( See notes). Washer and GAS DRYER and TWO furnaces are also located in the basement. The Double detached is GARAGE HEATED, there is a RV PARKING Pad and the yard is fully fenced with GATE for RV. This home has it all it is in an amazing location as well. Walking distances to schools , shopping, public transit. Close to Anthony Henday, St. Albert Trail, 137 Avenue, Yellowhead and 97 Street. (id:47041)
Property Details
|
MLS® Number
|
E4438360 |
|
Property Type
|
Single Family |
|
Neigbourhood
|
Kensington |
|
Amenities Near By
|
Public Transit, Schools, Shopping |
Building
|
Bathroom Total
|
2 |
|
Bedrooms Total
|
5 |
|
Appliances
|
Dishwasher, Dryer, Microwave Range Hood Combo, Refrigerator, Stove, Washer |
|
Architectural Style
|
Bungalow |
|
Basement Development
|
Finished |
|
Basement Type
|
Full (finished) |
|
Constructed Date
|
1961 |
|
Construction Style Attachment
|
Detached |
|
Fire Protection
|
Smoke Detectors |
|
Heating Type
|
Forced Air |
|
Stories Total
|
1 |
|
Size Interior
|
1,176 Ft2 |
|
Type
|
House |
Parking
Land
|
Acreage
|
No |
|
Fence Type
|
Fence |
|
Land Amenities
|
Public Transit, Schools, Shopping |
|
Size Irregular
|
571.41 |
|
Size Total
|
571.41 M2 |
|
Size Total Text
|
571.41 M2 |
Rooms
| Level |
Type |
Length |
Width |
Dimensions |
|
Basement |
Bedroom 4 |
|
|
Measurements not available |
|
Basement |
Bedroom 5 |
|
|
Measurements not available |
|
Main Level |
Living Room |
3.7 m |
5.25 m |
3.7 m x 5.25 m |
|
Main Level |
Dining Room |
3.39 m |
2.45 m |
3.39 m x 2.45 m |
|
Main Level |
Kitchen |
4.44 m |
3.73 m |
4.44 m x 3.73 m |
|
Main Level |
Primary Bedroom |
3.34 m |
4.65 m |
3.34 m x 4.65 m |
|
Main Level |
Bedroom 2 |
|
|
Measurements not available |
|
Main Level |
Bedroom 3 |
|
|
Measurements not available |
https://www.realtor.ca/real-estate/28362262/13540-119-st-nw-edmonton-kensington







