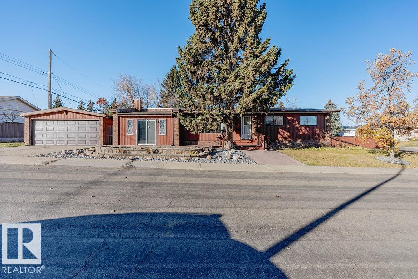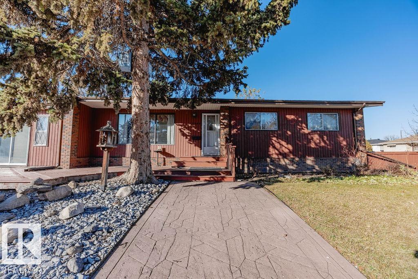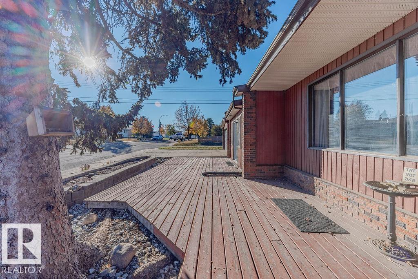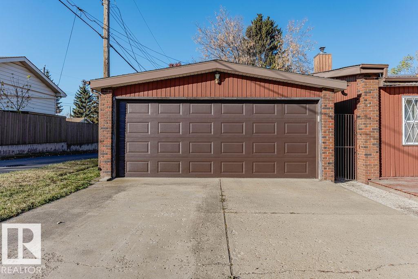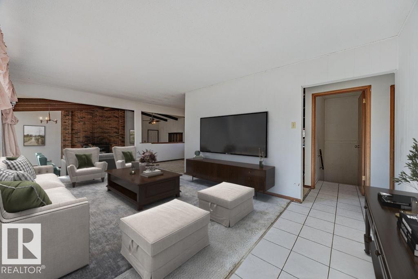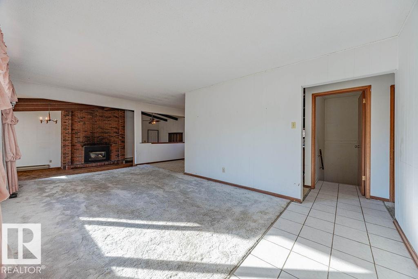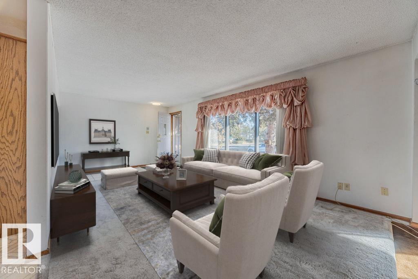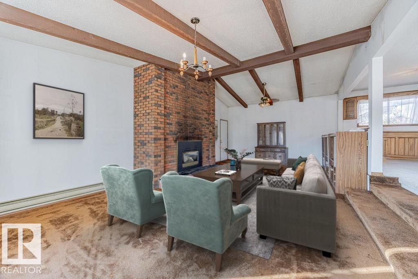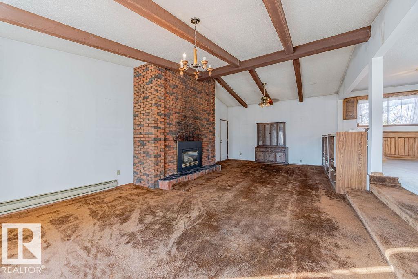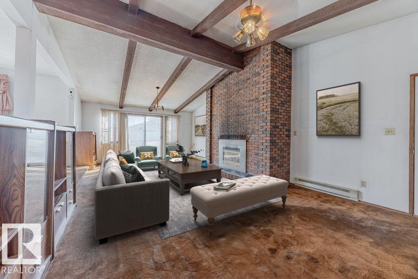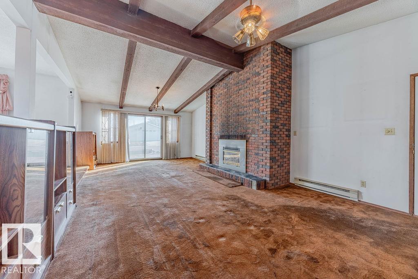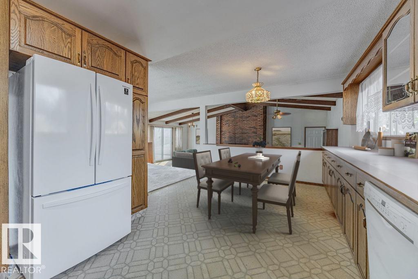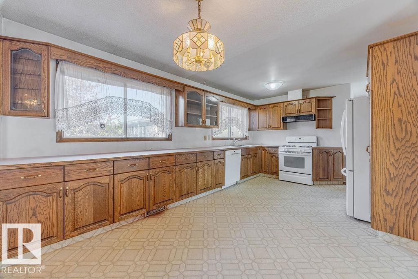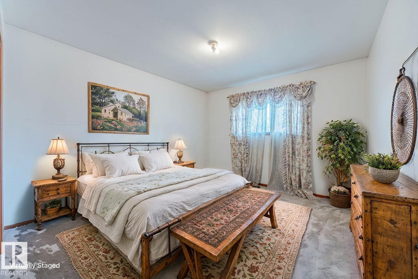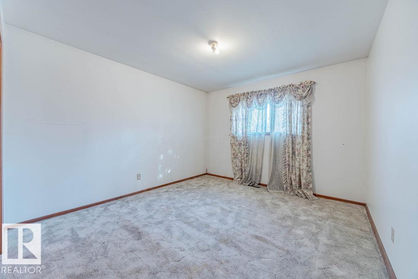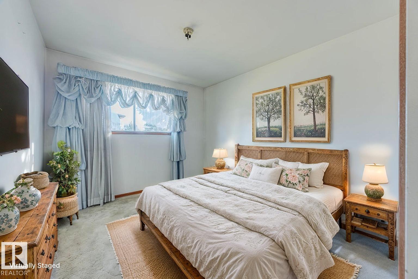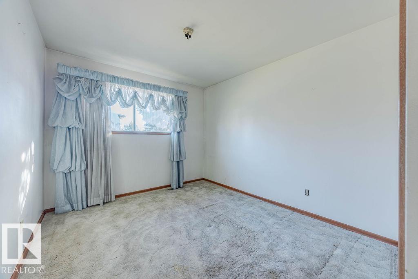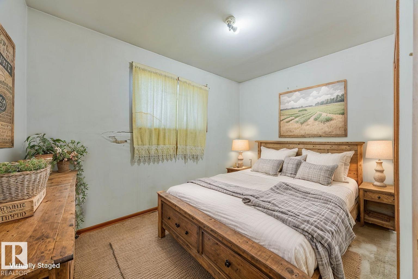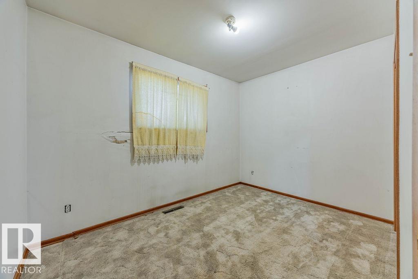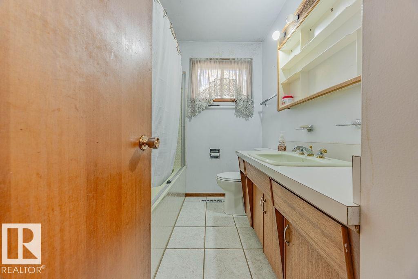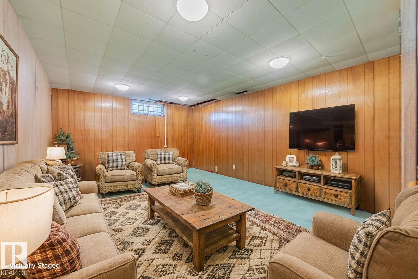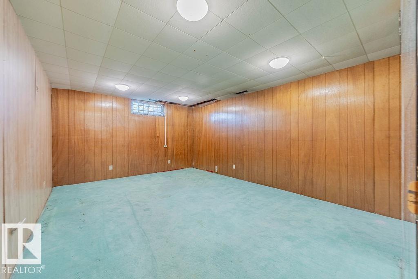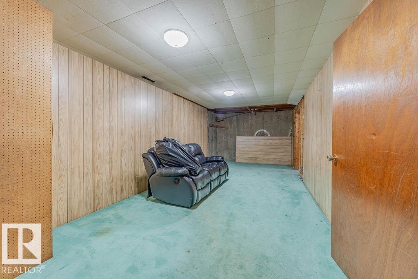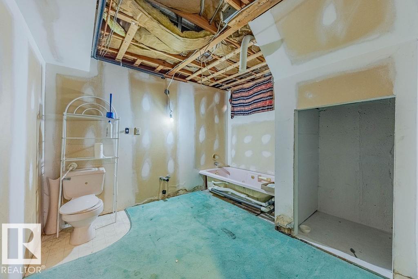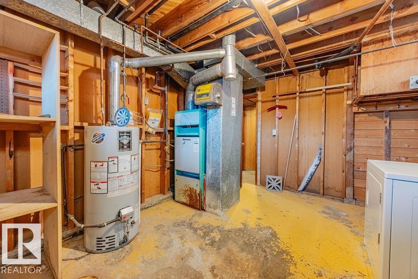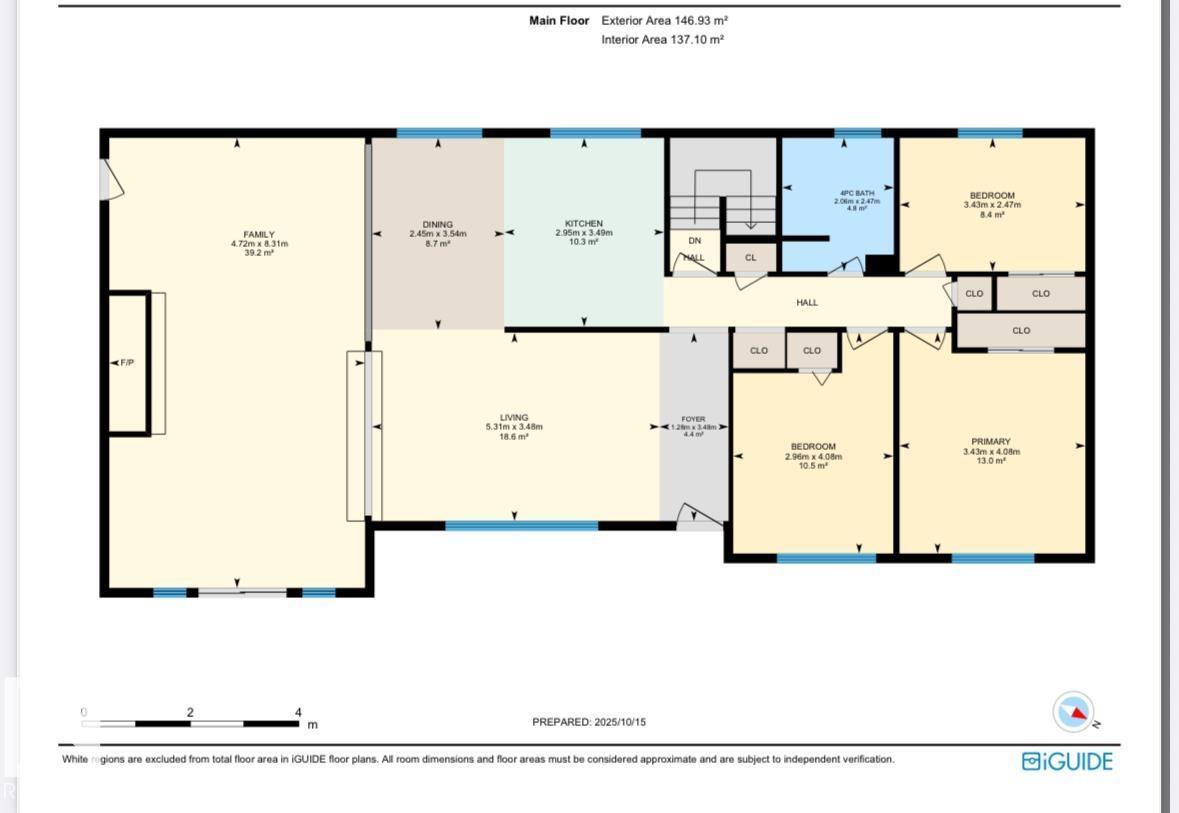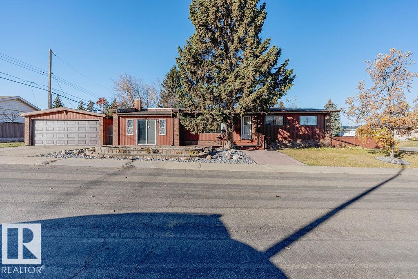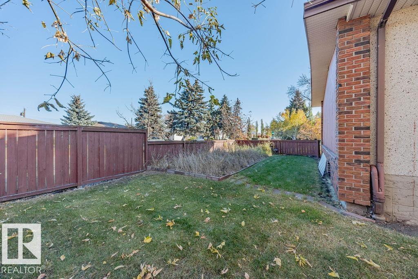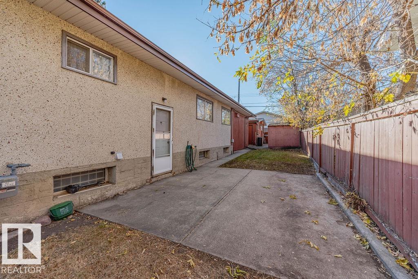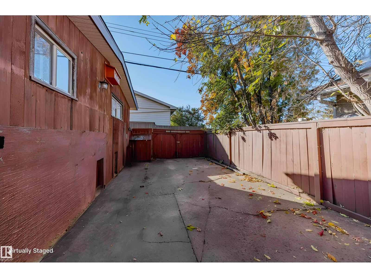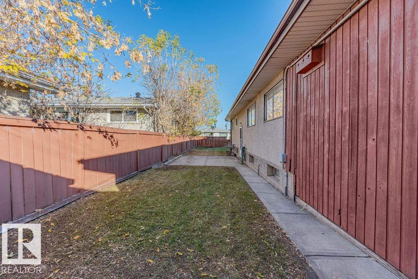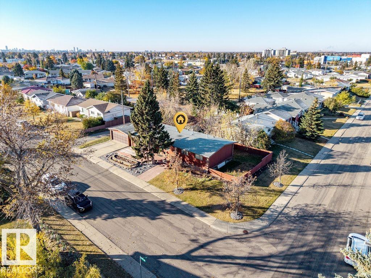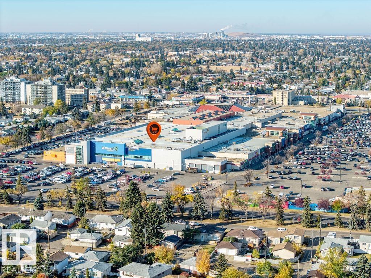3 Bedroom
2 Bathroom
1,582 ft2
Bungalow
Fireplace
Forced Air
$400,000
Welcome to this spacious 1964-built 1,581 sq ft bungalow in desirable Glengarry, perfectly situated on a large corner lot with double oversized detached garage and RV parking! This home offers incredible space and potential for investors or families ready to make it their own. Enjoy a fantastic layout featuring a large open kitchen with gas stove, ample cabinetry and counter space, and a seamless flow into the bright dining and sitting areas. Just steps down, a grand family room awaits—highlighted by vaulted ceilings and a cozy wood-burning fireplace. The main level hosts 3 bedrooms and a full bathroom, while the separate side entrance leads to a finished lower level with a den, washroom and a rec room—perfect for extended family or suite potential. Shingles replaced in 2023. A rare opportunity offering space, flexibility, and future upside in a great central location! (id:47041)
Open House
This property has open houses!
Starts at:
1:00 pm
Ends at:
3:30 pm
Property Details
|
MLS® Number
|
E4462365 |
|
Property Type
|
Single Family |
|
Neigbourhood
|
Glengarry |
|
Amenities Near By
|
Playground, Public Transit, Schools |
|
Features
|
Corner Site, Lane, No Smoking Home |
|
Structure
|
Porch |
Building
|
Bathroom Total
|
2 |
|
Bedrooms Total
|
3 |
|
Appliances
|
Dishwasher, Dryer, Refrigerator, Gas Stove(s), Washer |
|
Architectural Style
|
Bungalow |
|
Basement Development
|
Finished |
|
Basement Type
|
Full (finished) |
|
Constructed Date
|
1967 |
|
Construction Style Attachment
|
Detached |
|
Fireplace Fuel
|
Gas |
|
Fireplace Present
|
Yes |
|
Fireplace Type
|
Unknown |
|
Half Bath Total
|
1 |
|
Heating Type
|
Forced Air |
|
Stories Total
|
1 |
|
Size Interior
|
1,582 Ft2 |
|
Type
|
House |
Parking
Land
|
Acreage
|
No |
|
Fence Type
|
Fence |
|
Land Amenities
|
Playground, Public Transit, Schools |
|
Size Irregular
|
548.58 |
|
Size Total
|
548.58 M2 |
|
Size Total Text
|
548.58 M2 |
Rooms
| Level |
Type |
Length |
Width |
Dimensions |
|
Lower Level |
Den |
|
|
Measurements not available |
|
Main Level |
Living Room |
|
|
Measurements not available |
|
Main Level |
Dining Room |
|
|
Measurements not available |
|
Main Level |
Kitchen |
|
|
Measurements not available |
|
Upper Level |
Primary Bedroom |
|
|
Measurements not available |
|
Upper Level |
Bedroom 2 |
|
|
Measurements not available |
|
Upper Level |
Bedroom 3 |
|
|
Measurements not available |
https://www.realtor.ca/real-estate/28998605/13546-90-st-nw-edmonton-glengarry
