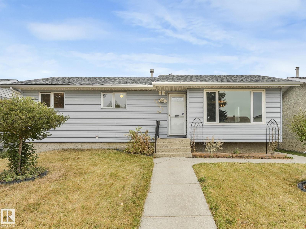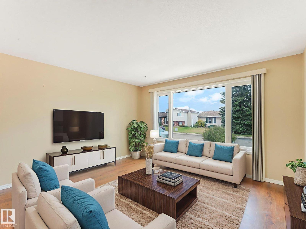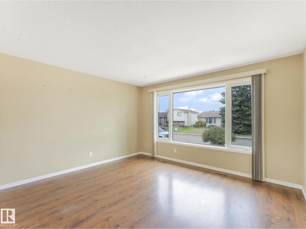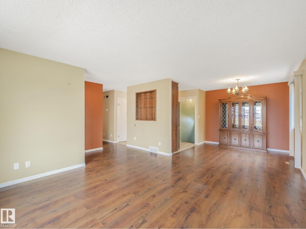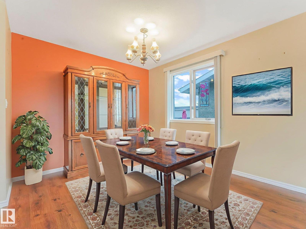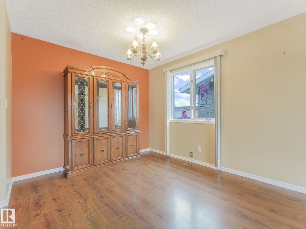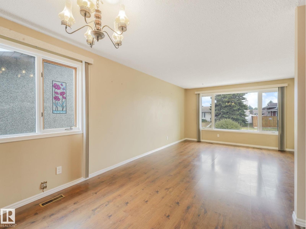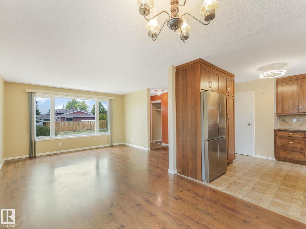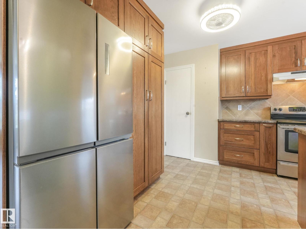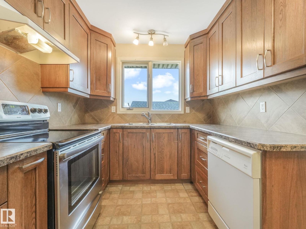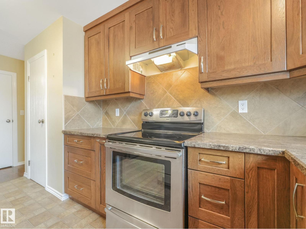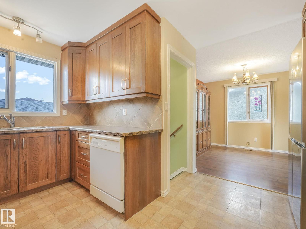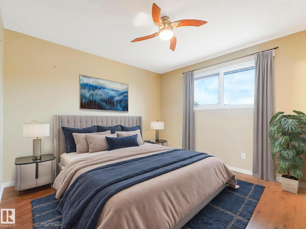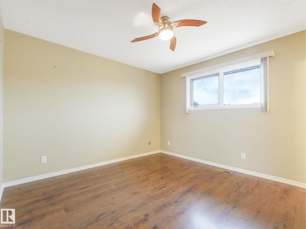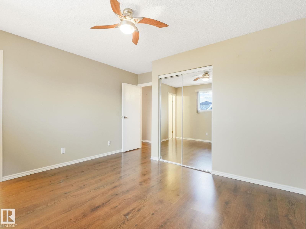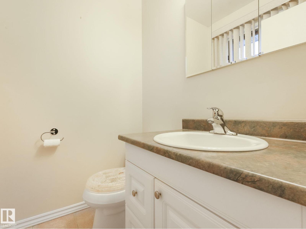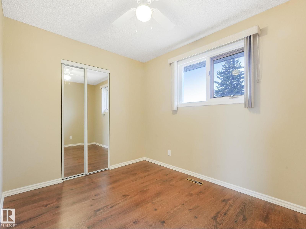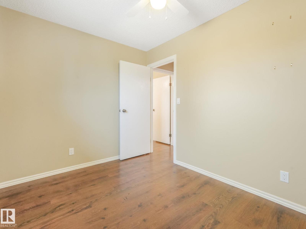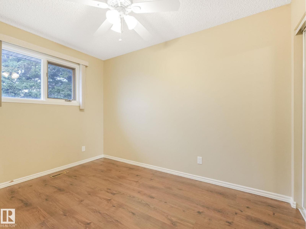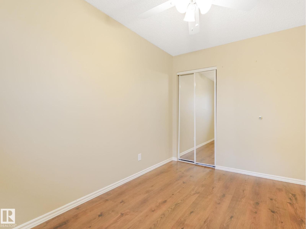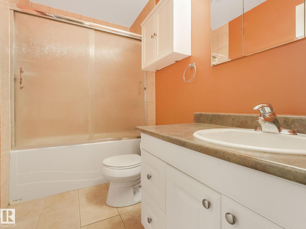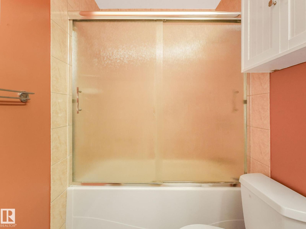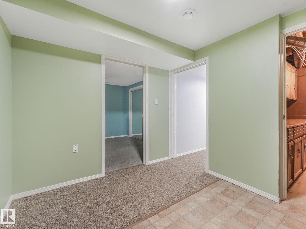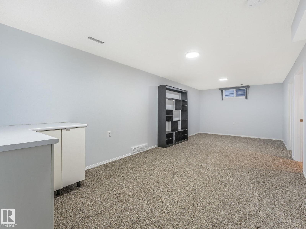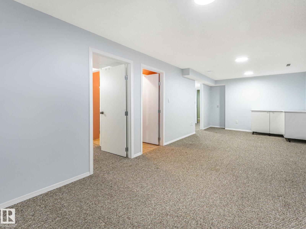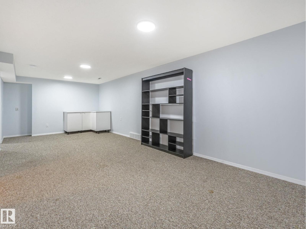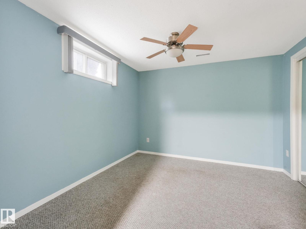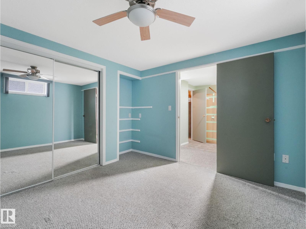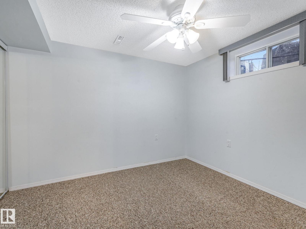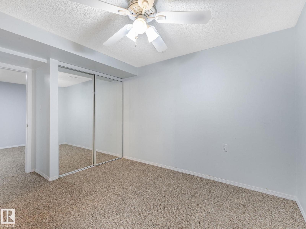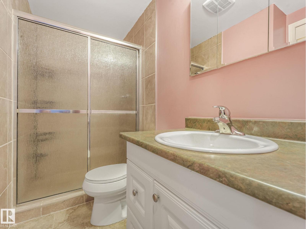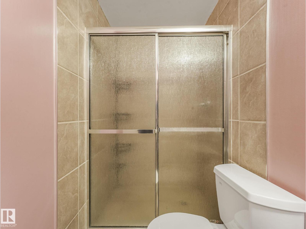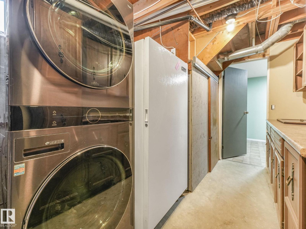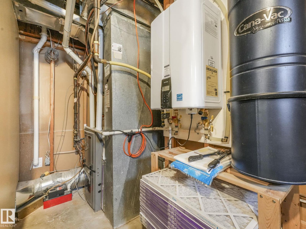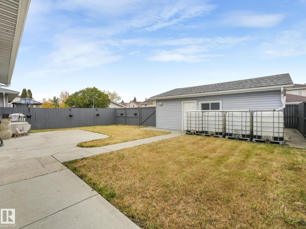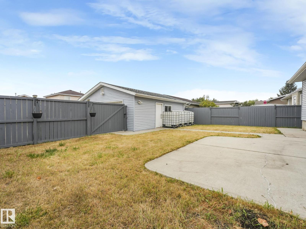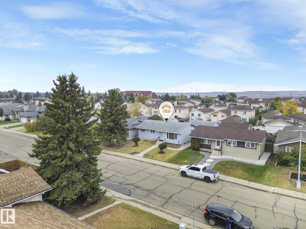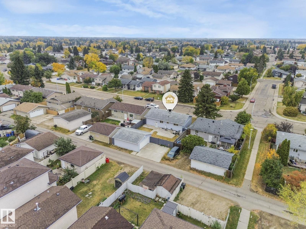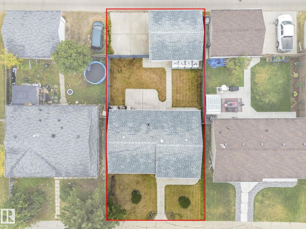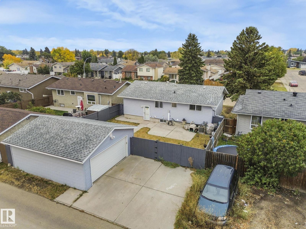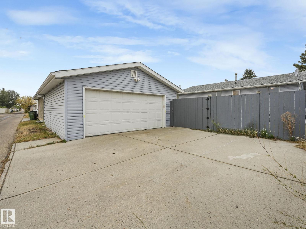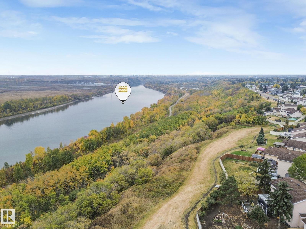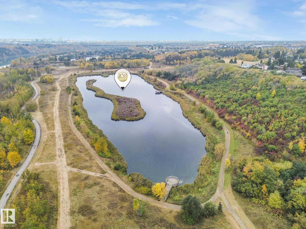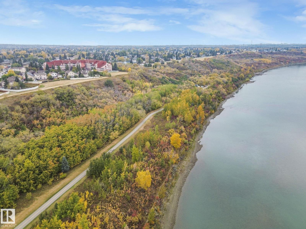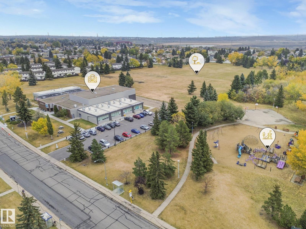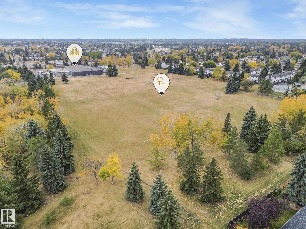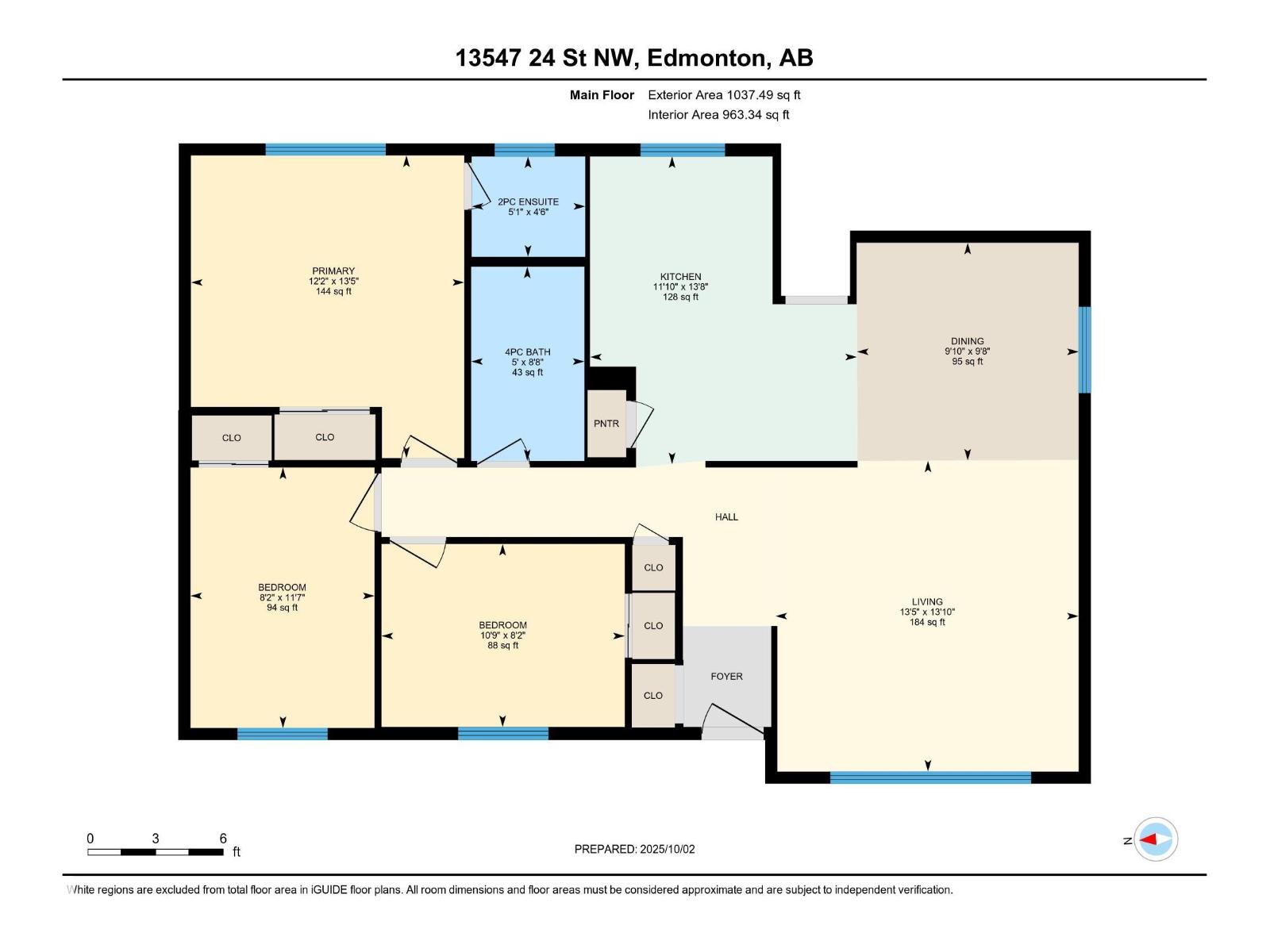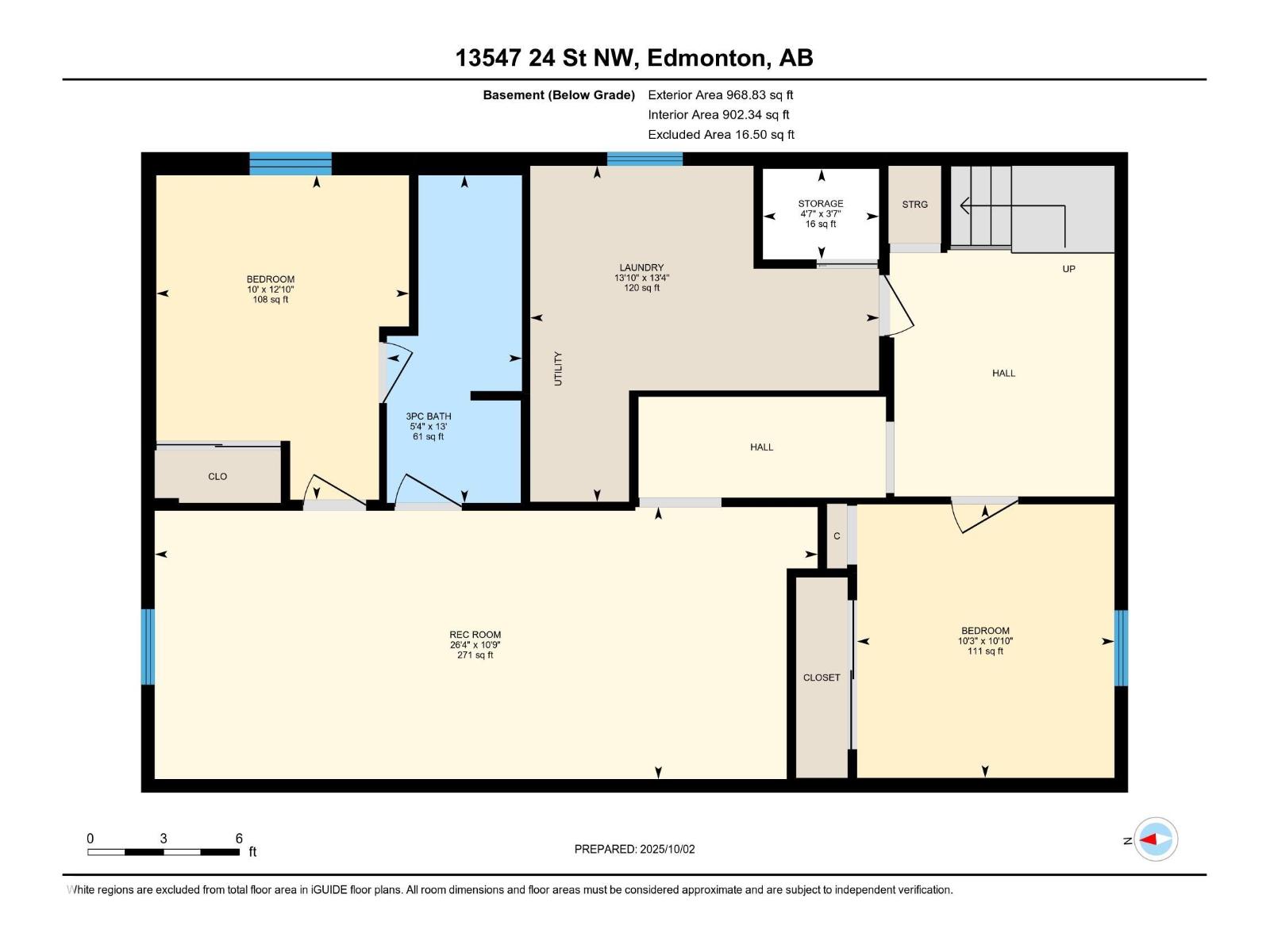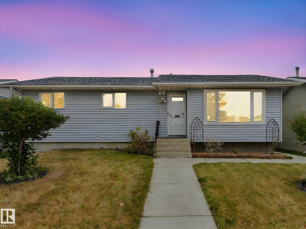5 Bedroom
3 Bathroom
1,038 ft2
Bungalow
Central Air Conditioning
Forced Air
$419,900
Welcome to this beautifully maintained bungalow just minutes from Edmonton’s scenic River Valley and Hermitage Park. Offering 3 bedrooms up and 2 down, plus 2.5 bathrooms, this home is perfect for families or first time home buyers looking for a home that they can comfortable grow into. Enjoy peace of mind and comfort with a high-efficiency furnace, tankless hot water on demand and air conditioning. The home has seen tasteful updates over the years while retaining its charm. The detached double car garage provides ample parking and storage and the backyard allows for room to relax or garden, making it an ideal outdoor retreat. The separate entrance offers excellent basement suite potential. This move-in ready property combines comfort, efficiency, and location, don’t miss your chance to call it home! (id:47041)
Property Details
|
MLS® Number
|
E4460678 |
|
Property Type
|
Single Family |
|
Neigbourhood
|
Kernohan |
|
Amenities Near By
|
Public Transit, Schools, Shopping |
|
Features
|
See Remarks, No Smoking Home |
Building
|
Bathroom Total
|
3 |
|
Bedrooms Total
|
5 |
|
Appliances
|
Dishwasher, Dryer, Garage Door Opener Remote(s), Garage Door Opener, Hood Fan, Refrigerator, Stove, Washer, Window Coverings |
|
Architectural Style
|
Bungalow |
|
Basement Development
|
Finished |
|
Basement Type
|
Full (finished) |
|
Constructed Date
|
1977 |
|
Construction Style Attachment
|
Detached |
|
Cooling Type
|
Central Air Conditioning |
|
Half Bath Total
|
1 |
|
Heating Type
|
Forced Air |
|
Stories Total
|
1 |
|
Size Interior
|
1,038 Ft2 |
|
Type
|
House |
Parking
Land
|
Acreage
|
No |
|
Land Amenities
|
Public Transit, Schools, Shopping |
|
Size Irregular
|
464.75 |
|
Size Total
|
464.75 M2 |
|
Size Total Text
|
464.75 M2 |
Rooms
| Level |
Type |
Length |
Width |
Dimensions |
|
Basement |
Bedroom 4 |
|
|
12'10" x 10' |
|
Basement |
Bedroom 5 |
|
|
10'10" x 10'3 |
|
Basement |
Recreation Room |
|
|
10'9" x 26'4 |
|
Main Level |
Living Room |
|
|
13'10" x 13' |
|
Main Level |
Dining Room |
|
|
9'8" x 9'10" |
|
Main Level |
Kitchen |
|
|
13'8" x 11'10 |
|
Main Level |
Primary Bedroom |
|
|
13'5" x 12'2" |
|
Main Level |
Bedroom 2 |
|
|
8'2" x 10'9" |
|
Main Level |
Bedroom 3 |
|
|
11'7" x 8'2" |
https://www.realtor.ca/real-estate/28948537/13547-24-st-nw-edmonton-kernohan
