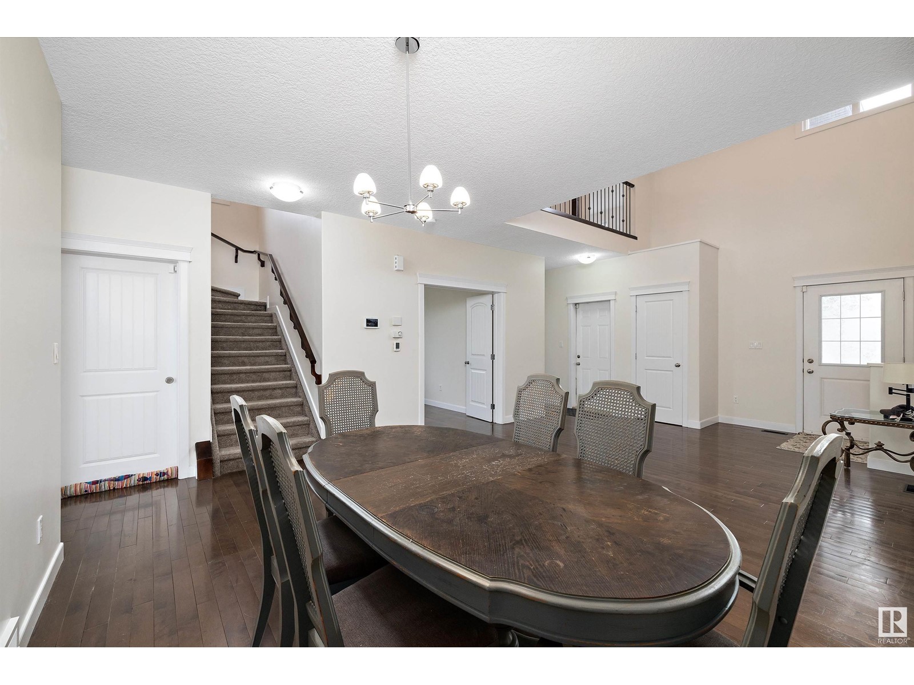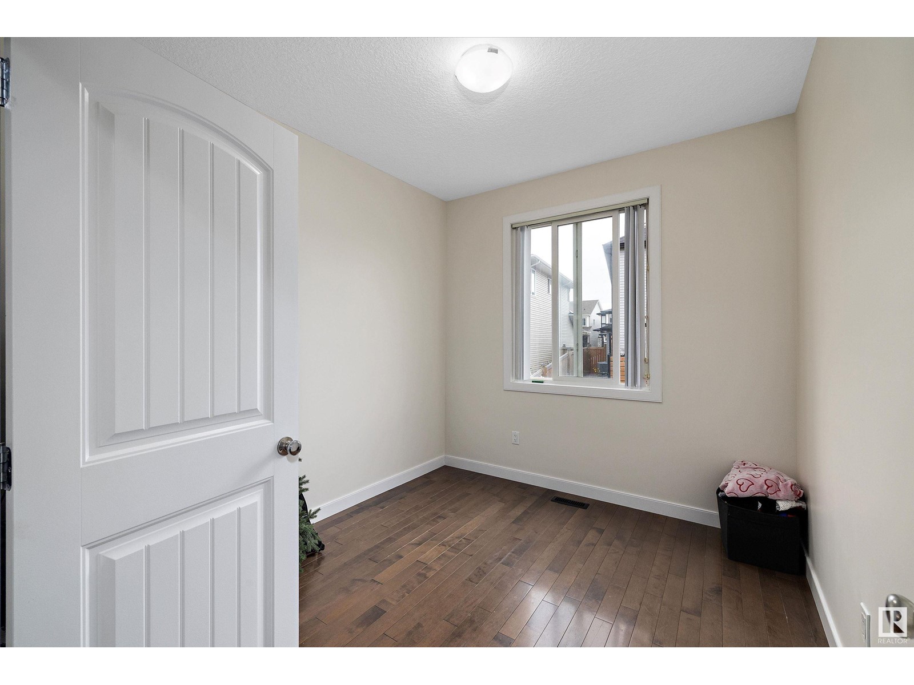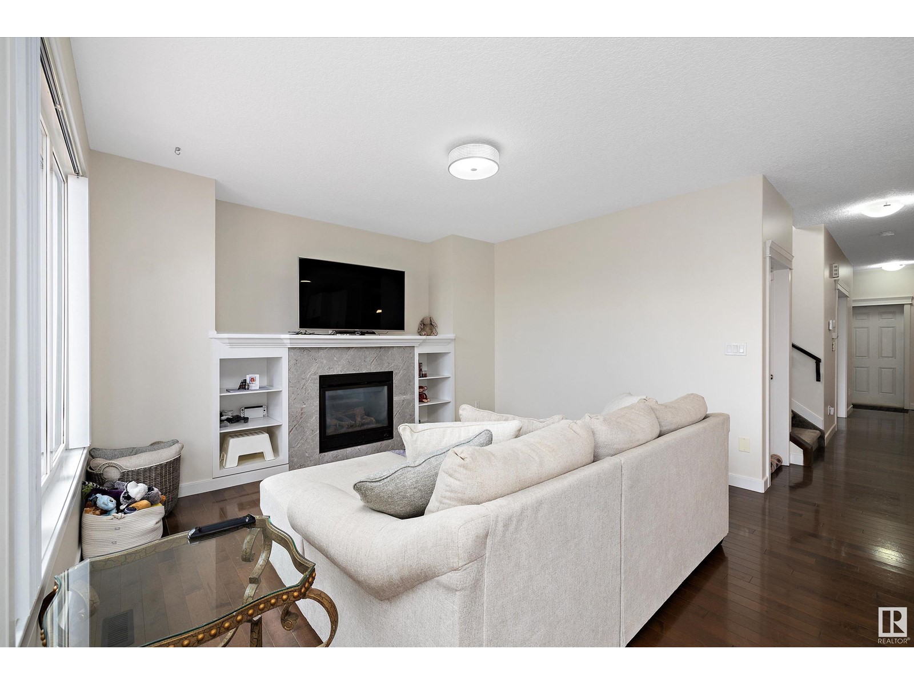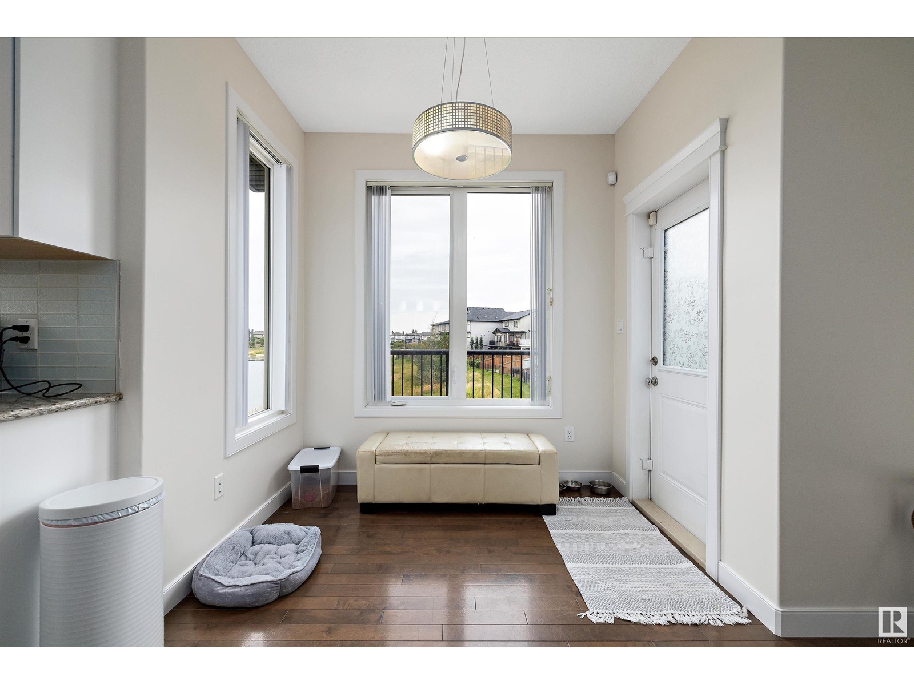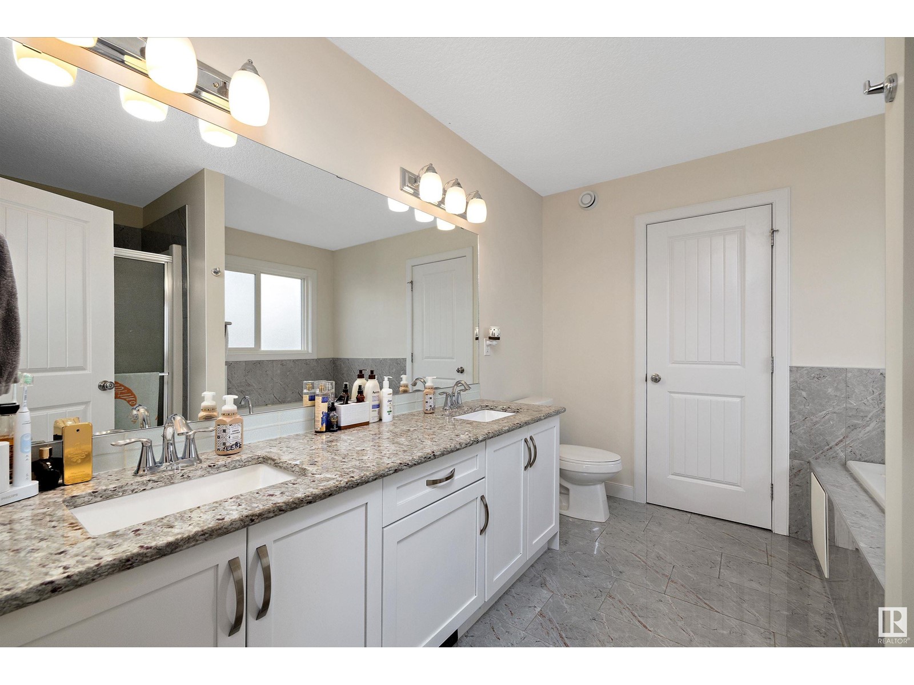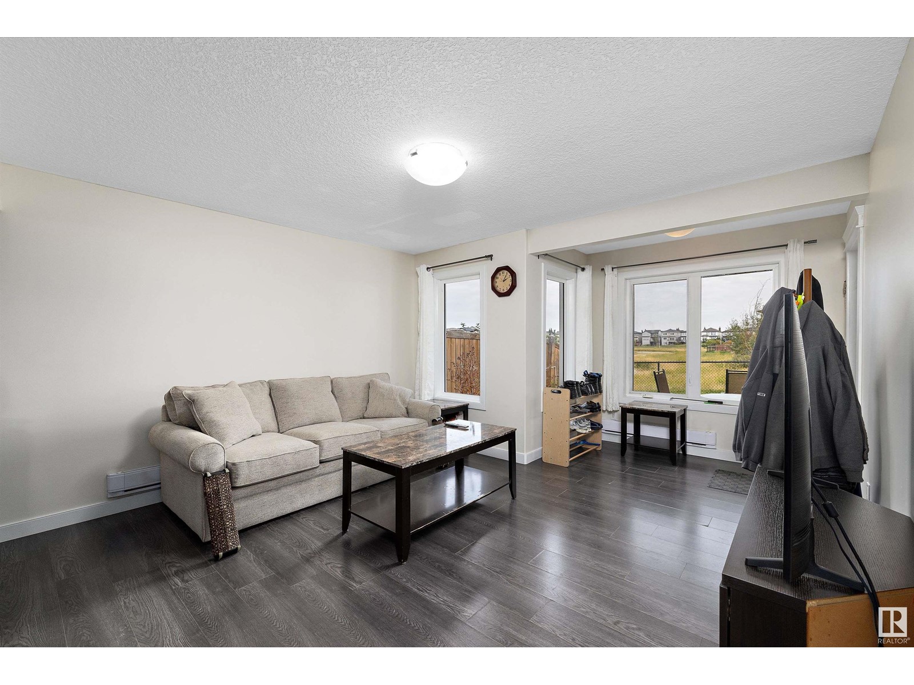5 Bedroom
4 Bathroom
2366.9839 sqft
Fireplace
Forced Air
Waterfront On Lake
$699,900
Beautiful home in Secord with a WALK-OUT LEGAL BASEMENT SUITE! Step inside to the open concept main floor including a spacious living room, private den/office, and a 3-piece bathroom with a shower. The stunning modern kitchen features a breakfast nook, granite countertops, island, and stainless steel appliances. The kitchen opens to a large family room with a gas fireplace and entertainment nook overlooking the pond. Upstairs, the second floor offers 4 bedrooms, including an oversized primary bedroom with a 5-piece ensuite and walk-in closet. Head downstairs to the bright and airy legal suite with expansive windows, a full kitchen, 2 bedrooms, living room, and bathroom. Enjoy outdoor living with a large upper deck and lower walk-out concrete pad, both overlooking the pond. The double oversized garage also features extra-high ceilings. Conveniently located steps away from walking trails, schools, and playgrounds with easy access to Lewis Estates transit centre, the henday, West Edmonton Mall, and more! (id:47041)
Property Details
|
MLS® Number
|
E4406304 |
|
Property Type
|
Single Family |
|
Neigbourhood
|
Secord |
|
Amenities Near By
|
Playground, Public Transit, Schools, Shopping |
|
Community Features
|
Lake Privileges |
|
Structure
|
Deck, Patio(s) |
|
View Type
|
Lake View |
|
Water Front Type
|
Waterfront On Lake |
Building
|
Bathroom Total
|
4 |
|
Bedrooms Total
|
5 |
|
Appliances
|
Garage Door Opener Remote(s), Garage Door Opener, Window Coverings, Dryer, Refrigerator, Two Stoves, Two Washers, Dishwasher |
|
Basement Development
|
Finished |
|
Basement Features
|
Walk Out, Suite |
|
Basement Type
|
Full (finished) |
|
Constructed Date
|
2015 |
|
Construction Style Attachment
|
Detached |
|
Fireplace Fuel
|
Gas |
|
Fireplace Present
|
Yes |
|
Fireplace Type
|
Unknown |
|
Heating Type
|
Forced Air |
|
Stories Total
|
2 |
|
Size Interior
|
2366.9839 Sqft |
|
Type
|
House |
Parking
Land
|
Acreage
|
No |
|
Fence Type
|
Fence |
|
Land Amenities
|
Playground, Public Transit, Schools, Shopping |
|
Size Irregular
|
437.37 |
|
Size Total
|
437.37 M2 |
|
Size Total Text
|
437.37 M2 |
Rooms
| Level |
Type |
Length |
Width |
Dimensions |
|
Basement |
Bedroom 4 |
4.36 m |
3.08 m |
4.36 m x 3.08 m |
|
Basement |
Bedroom 5 |
4.13 m |
2.97 m |
4.13 m x 2.97 m |
|
Basement |
Second Kitchen |
2.41 m |
2.98 m |
2.41 m x 2.98 m |
|
Main Level |
Living Room |
4.32 m |
3.43 m |
4.32 m x 3.43 m |
|
Main Level |
Dining Room |
2.74 m |
3.84 m |
2.74 m x 3.84 m |
|
Main Level |
Kitchen |
4.49 m |
3.25 m |
4.49 m x 3.25 m |
|
Main Level |
Family Room |
4.36 m |
3.36 m |
4.36 m x 3.36 m |
|
Main Level |
Den |
2.77 m |
3.14 m |
2.77 m x 3.14 m |
|
Upper Level |
Primary Bedroom |
5.15 m |
4.4 m |
5.15 m x 4.4 m |
|
Upper Level |
Bedroom 2 |
3.73 m |
4.1 m |
3.73 m x 4.1 m |
|
Upper Level |
Bedroom 3 |
3.73 m |
3.4 m |
3.73 m x 3.4 m |
|
Upper Level |
Laundry Room |
1.68 m |
2.97 m |
1.68 m x 2.97 m |
|
Upper Level |
Office |
2.95 m |
2.93 m |
2.95 m x 2.93 m |







