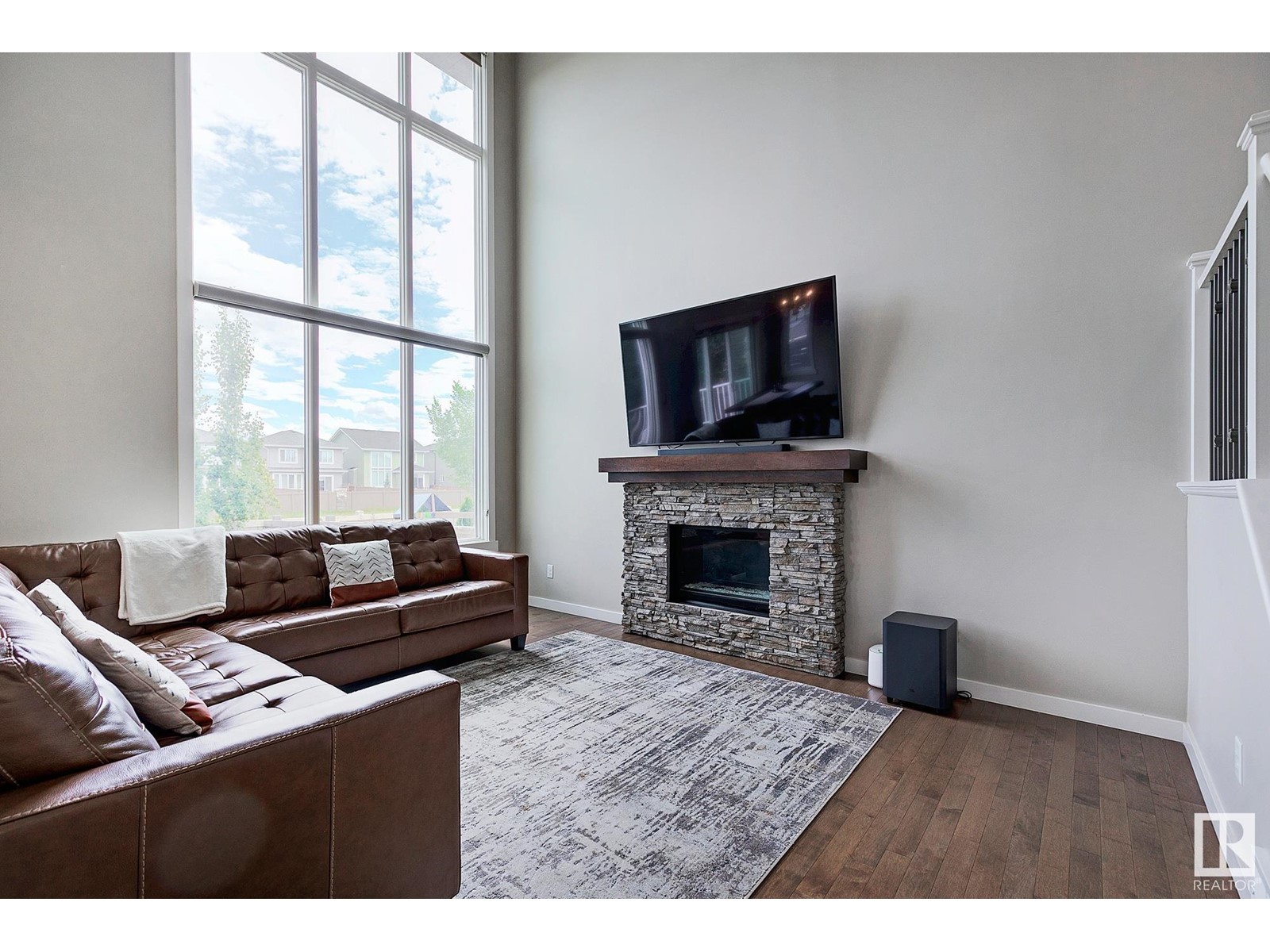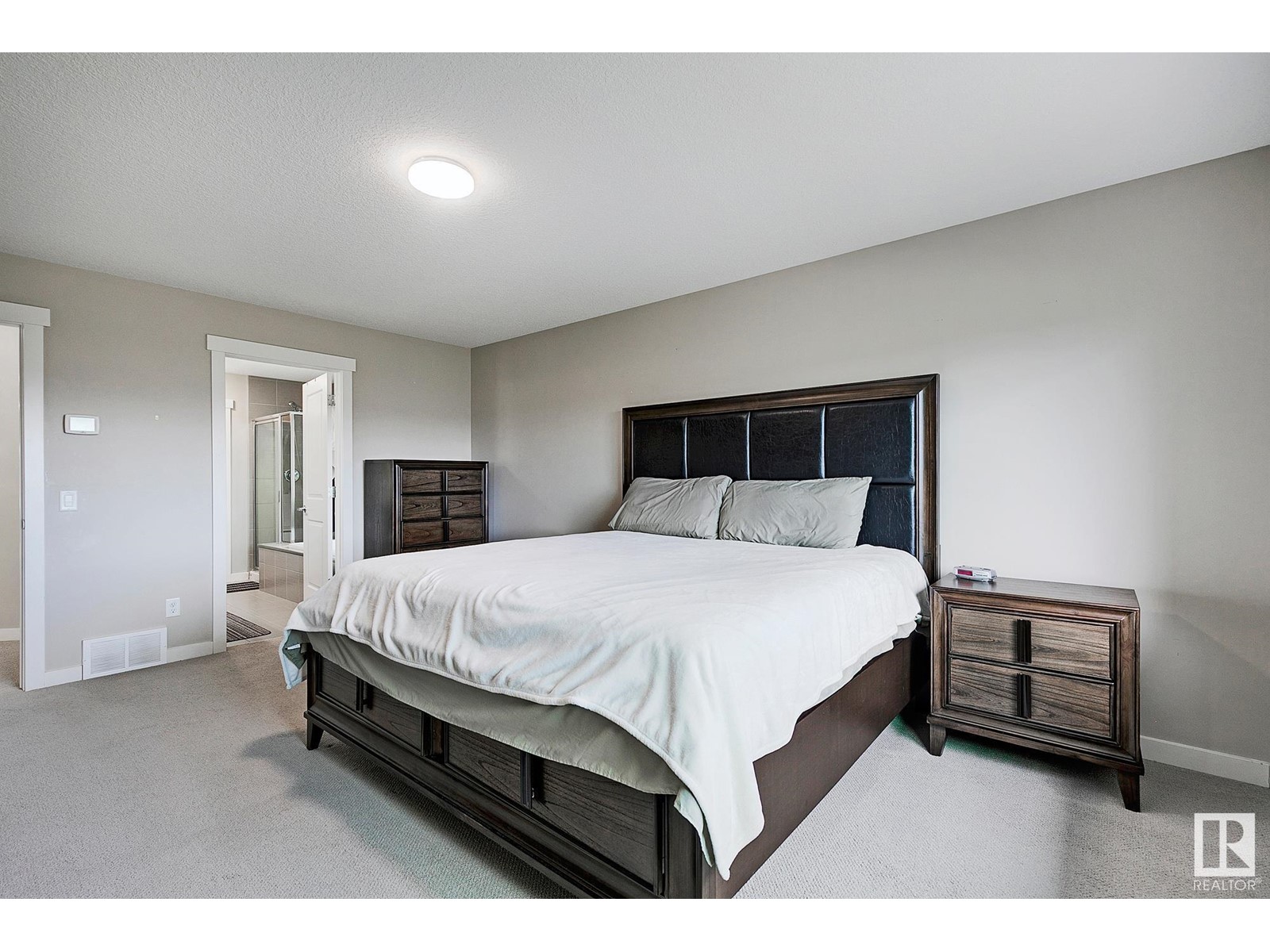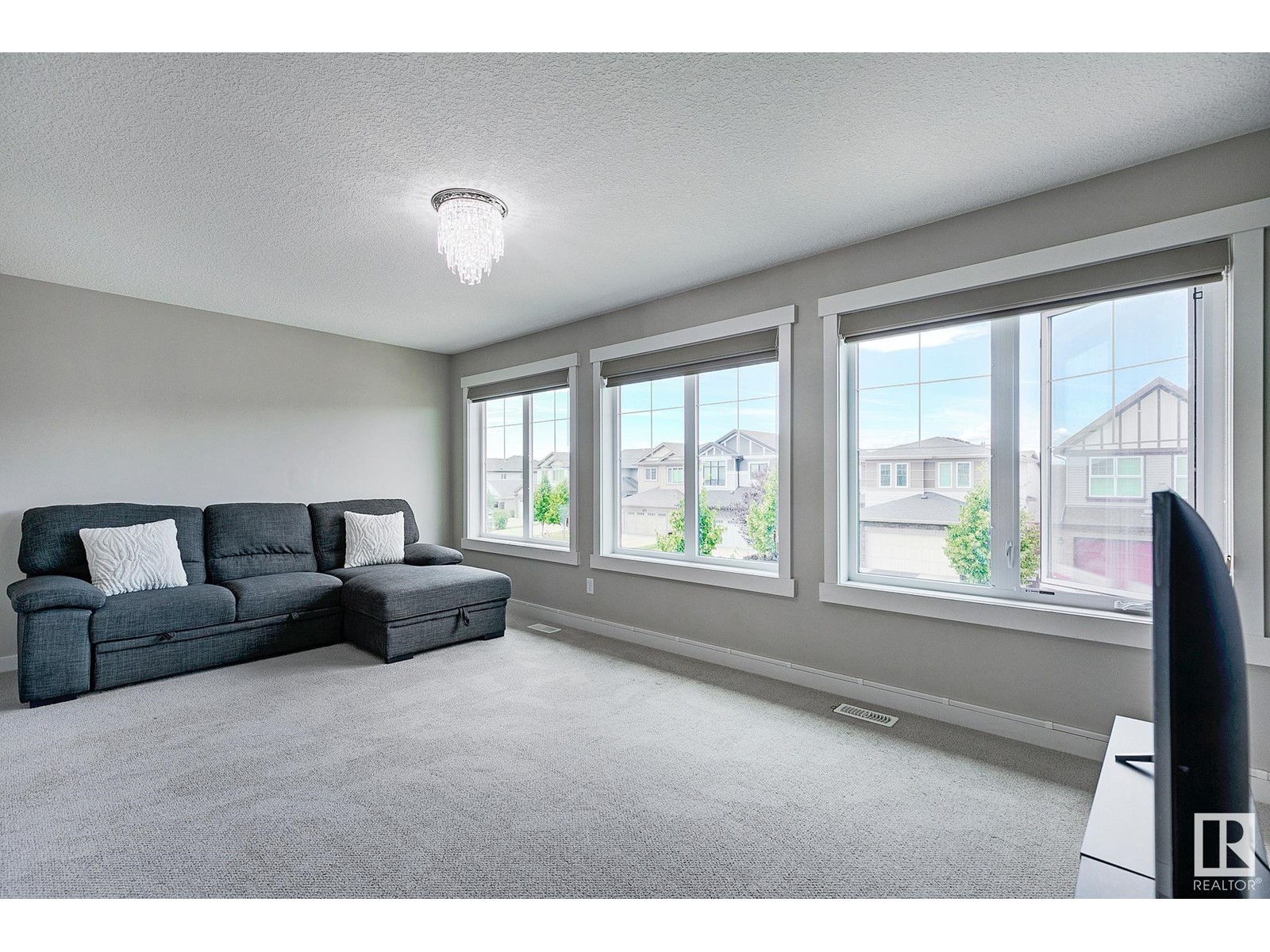3 Bedroom
3 Bathroom
2234.5878 sqft
Fireplace
Central Air Conditioning
Forced Air
$695,555
Within 5 mins to DR. MARGARET-ANN ARMOUR SCHOOL (k-9) & Henday Drive, whether you are looking to drop the kids off to school, or get around the city for work, you have can have it all! Discover over 2,200 sq ft of move-in-ready elegance with CENTRAL A/C in Glenridding Heights, SW Edmonton. This stunning single-family home boasts expansive windows that flood the space with natural light, an open-to-above ceiling, & a modern chef's kitchen featuring a gas stove, s/steel appliances, & a spacious walk-in pantry. The main floor includes a powder RM, laundry room, and a versatile den that could be used as your office, meditation room, or even perfect as a bedroom. Upstairs, enjoy a generous bonus room & three large bedrooms + 2 full bathrooms. The master suite is a true retreat, easily accommodating two king-sized beds, and includes a luxurious spa-like ensuite and a large walk-in closet. Situated for privacy with no neighbors backing onto your property, & 5mins to grocery stores, this home is a must-see. (id:47041)
Property Details
|
MLS® Number
|
E4400238 |
|
Property Type
|
Single Family |
|
Neigbourhood
|
Glenridding Heights |
|
Amenities Near By
|
Golf Course, Playground, Public Transit, Schools, Shopping |
|
Features
|
Park/reserve |
|
Structure
|
Deck |
Building
|
Bathroom Total
|
3 |
|
Bedrooms Total
|
3 |
|
Amenities
|
Ceiling - 9ft |
|
Appliances
|
Dishwasher, Dryer, Microwave Range Hood Combo, Refrigerator, Stove, Washer |
|
Basement Development
|
Unfinished |
|
Basement Type
|
Full (unfinished) |
|
Constructed Date
|
2014 |
|
Construction Style Attachment
|
Detached |
|
Cooling Type
|
Central Air Conditioning |
|
Fireplace Fuel
|
Electric |
|
Fireplace Present
|
Yes |
|
Fireplace Type
|
Unknown |
|
Half Bath Total
|
1 |
|
Heating Type
|
Forced Air |
|
Stories Total
|
2 |
|
Size Interior
|
2234.5878 Sqft |
|
Type
|
House |
Parking
Land
|
Acreage
|
No |
|
Fence Type
|
Fence |
|
Land Amenities
|
Golf Course, Playground, Public Transit, Schools, Shopping |
|
Size Irregular
|
367.88 |
|
Size Total
|
367.88 M2 |
|
Size Total Text
|
367.88 M2 |
Rooms
| Level |
Type |
Length |
Width |
Dimensions |
|
Main Level |
Living Room |
|
|
Measurements not available |
|
Main Level |
Dining Room |
|
|
Measurements not available |
|
Main Level |
Kitchen |
|
|
Measurements not available |
|
Main Level |
Den |
|
|
Measurements not available |
|
Upper Level |
Primary Bedroom |
|
|
Measurements not available |
|
Upper Level |
Bedroom 2 |
|
|
Measurements not available |
|
Upper Level |
Bedroom 3 |
|
|
Measurements not available |
|
Upper Level |
Bonus Room |
|
|
Measurements not available |





























