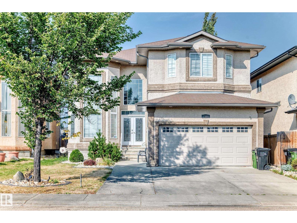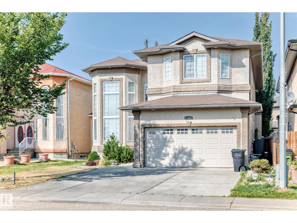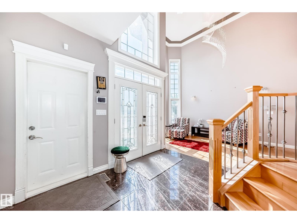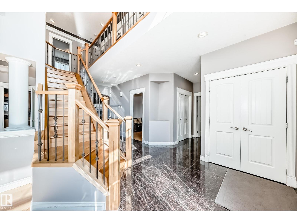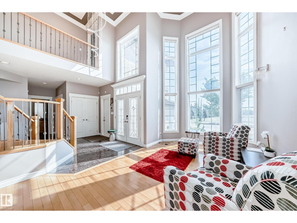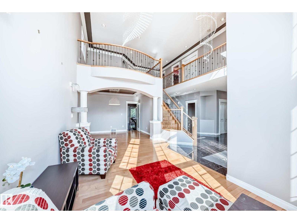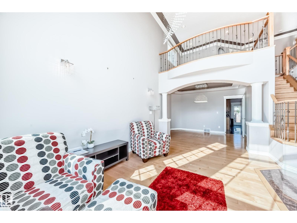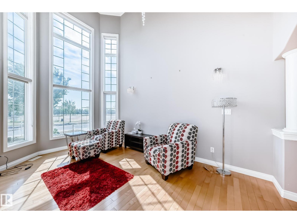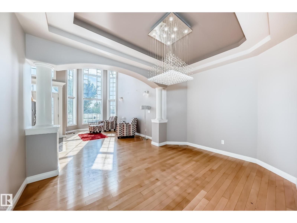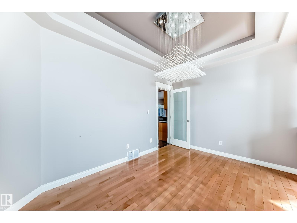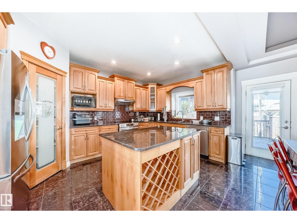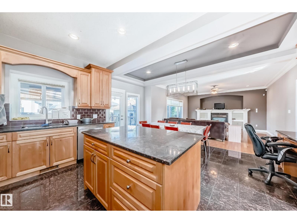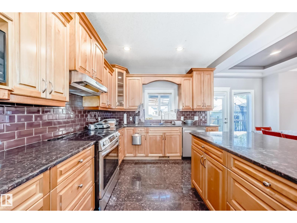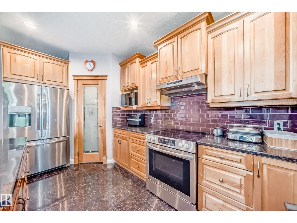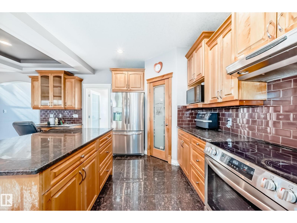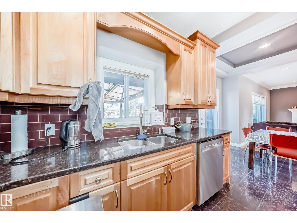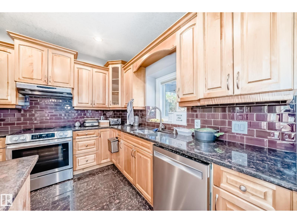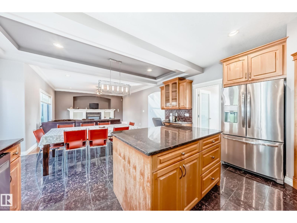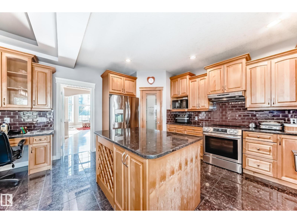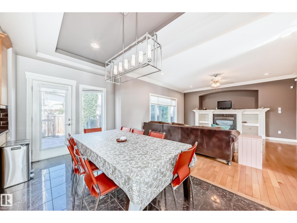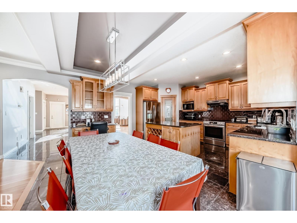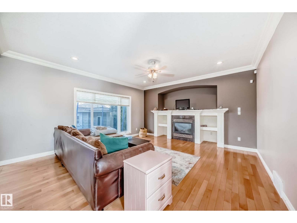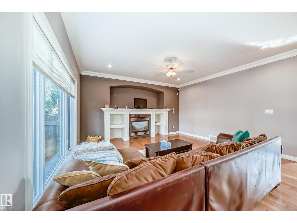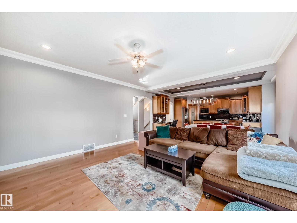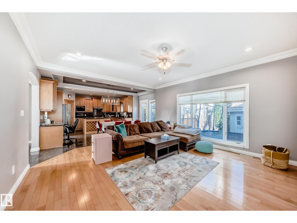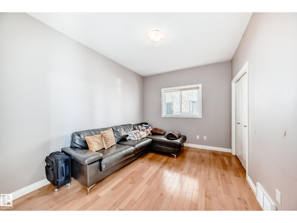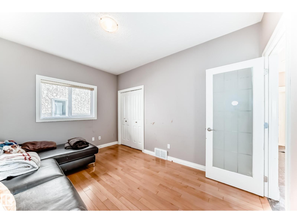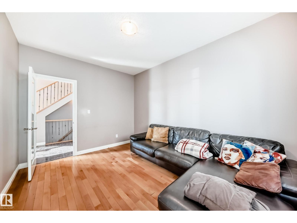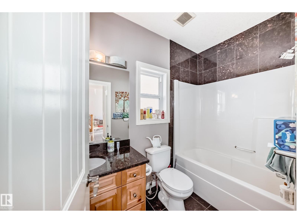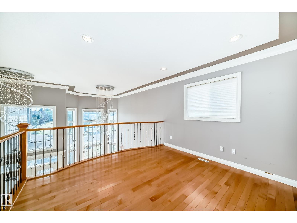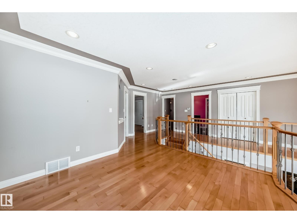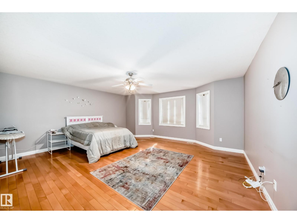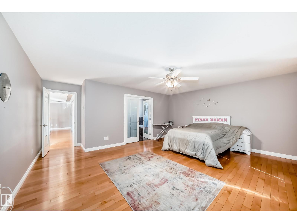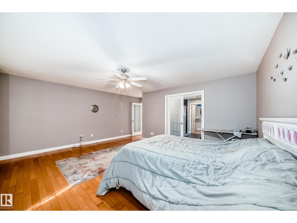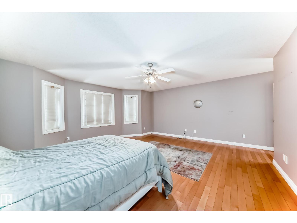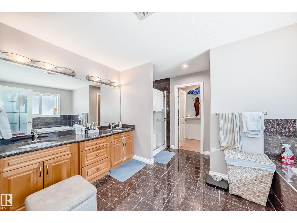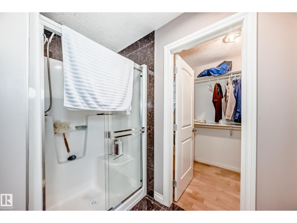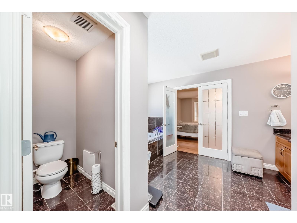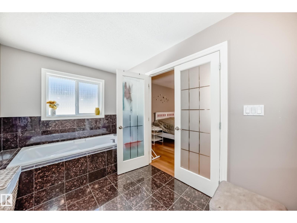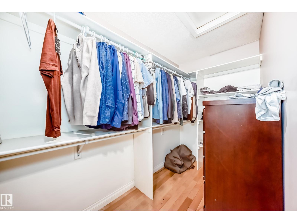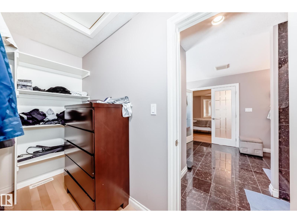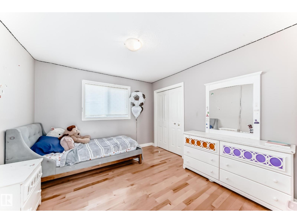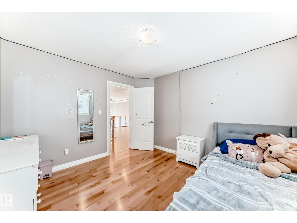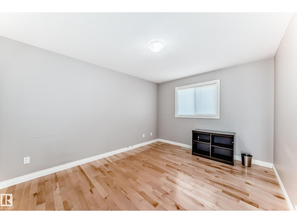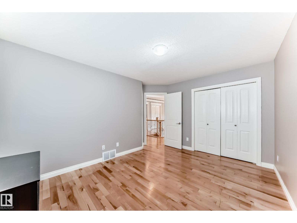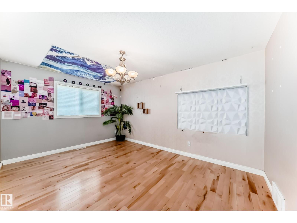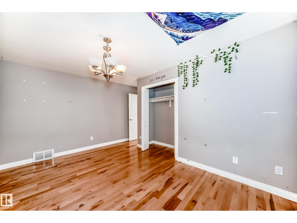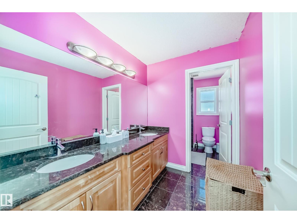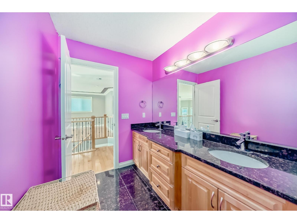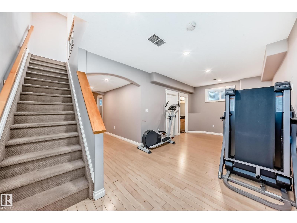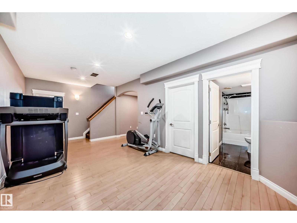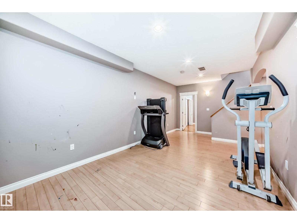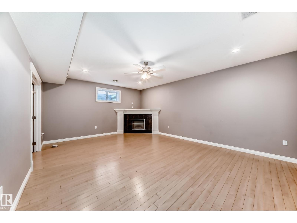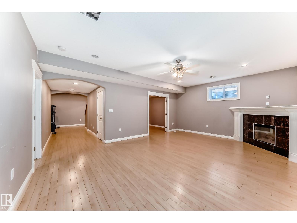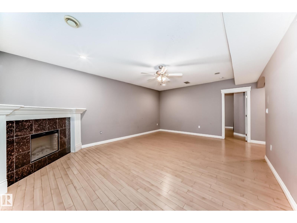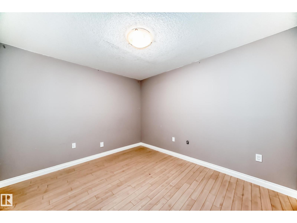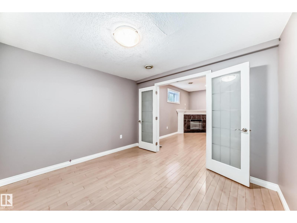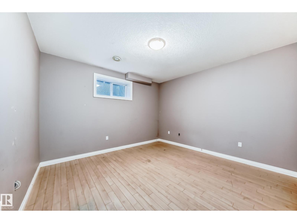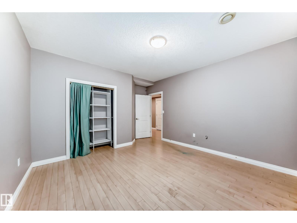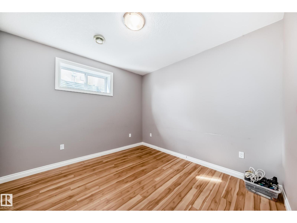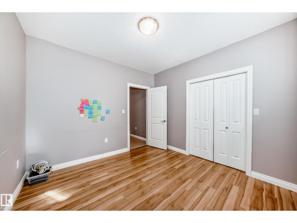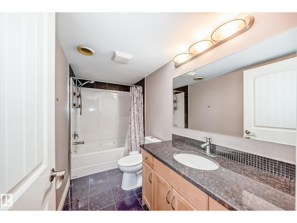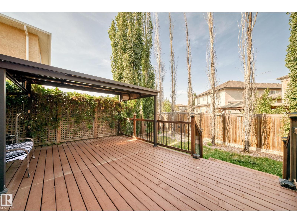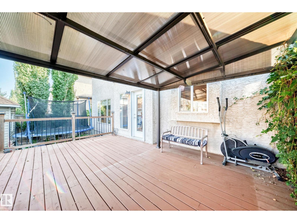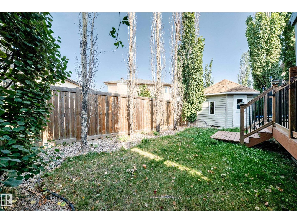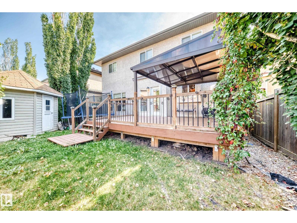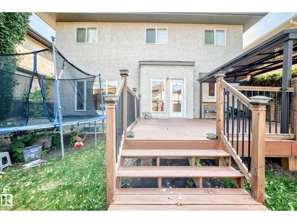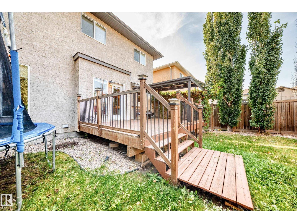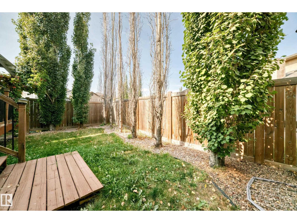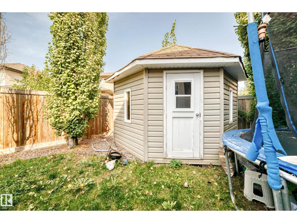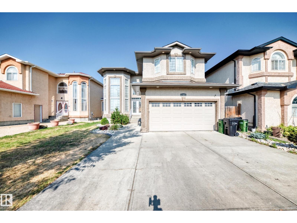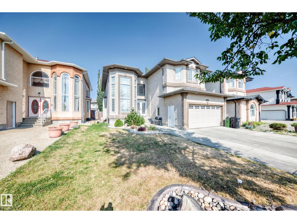7 Bedroom
4 Bathroom
3,074 ft2
Fireplace
Central Air Conditioning
Forced Air
$809,900
Welcome to this stunning fully finished custom built home for a large or multi-generational families! With 7 bedrooms & 4 full baths, this versatile layout offers a main floor suite plus 2 more bedrooms on the lower level. Enjoy formal living & dining rooms, an open great room, loft, private huge den, and a spacious rec room with fireplace, also a flex room. The gourmet kitchen impresses with maple cabinetry, granite counters, stainless appliances, pantry & large island for gatherings. This Lovely home features hardwood & granite floors, central A/C, hot water on demand, wrought iron railings, crown molding, grand front entrance with high ceilings & professional landscaping, over sized garage. Ideally located in the heart of the Carlton community across from a field and steps to schools, this home is full of pride and solid built, early possession available. (id:47041)
Property Details
|
MLS® Number
|
E4457898 |
|
Property Type
|
Single Family |
|
Neigbourhood
|
Carlton |
|
Amenities Near By
|
Playground, Public Transit, Schools, Shopping |
|
Features
|
See Remarks, Flat Site, Park/reserve |
Building
|
Bathroom Total
|
4 |
|
Bedrooms Total
|
7 |
|
Appliances
|
Alarm System, Dishwasher, Dryer, Fan, Hood Fan, Humidifier, Refrigerator, Storage Shed, Stove, Washer, Window Coverings |
|
Basement Development
|
Finished |
|
Basement Type
|
Full (finished) |
|
Constructed Date
|
2009 |
|
Construction Style Attachment
|
Detached |
|
Cooling Type
|
Central Air Conditioning |
|
Fireplace Fuel
|
Gas |
|
Fireplace Present
|
Yes |
|
Fireplace Type
|
Unknown |
|
Heating Type
|
Forced Air |
|
Stories Total
|
2 |
|
Size Interior
|
3,074 Ft2 |
|
Type
|
House |
Parking
Land
|
Acreage
|
No |
|
Fence Type
|
Fence |
|
Land Amenities
|
Playground, Public Transit, Schools, Shopping |
|
Size Irregular
|
468.34 |
|
Size Total
|
468.34 M2 |
|
Size Total Text
|
468.34 M2 |
Rooms
| Level |
Type |
Length |
Width |
Dimensions |
|
Lower Level |
Den |
5.74 m |
3.25 m |
5.74 m x 3.25 m |
|
Lower Level |
Bedroom 6 |
3.36 m |
3.25 m |
3.36 m x 3.25 m |
|
Lower Level |
Additional Bedroom |
4.61 m |
3.91 m |
4.61 m x 3.91 m |
|
Lower Level |
Recreation Room |
6.26 m |
4.61 m |
6.26 m x 4.61 m |
|
Main Level |
Living Room |
4.97 m |
3.54 m |
4.97 m x 3.54 m |
|
Main Level |
Dining Room |
4.08 m |
2.88 m |
4.08 m x 2.88 m |
|
Main Level |
Kitchen |
4.78 m |
3.19 m |
4.78 m x 3.19 m |
|
Main Level |
Family Room |
5.04 m |
4.79 m |
5.04 m x 4.79 m |
|
Main Level |
Bedroom 5 |
3.98 m |
3.04 m |
3.98 m x 3.04 m |
|
Main Level |
Breakfast |
5.32 m |
2.42 m |
5.32 m x 2.42 m |
|
Upper Level |
Primary Bedroom |
5.47 m |
5.18 m |
5.47 m x 5.18 m |
|
Upper Level |
Bedroom 2 |
4.18 m |
3.22 m |
4.18 m x 3.22 m |
|
Upper Level |
Bedroom 3 |
3.48 m |
3.22 m |
3.48 m x 3.22 m |
|
Upper Level |
Bedroom 4 |
4.56 m |
4.2 m |
4.56 m x 4.2 m |
|
Upper Level |
Bonus Room |
3.56 m |
3.55 m |
3.56 m x 3.55 m |
https://www.realtor.ca/real-estate/28866569/13608-160-av-nw-edmonton-carlton
