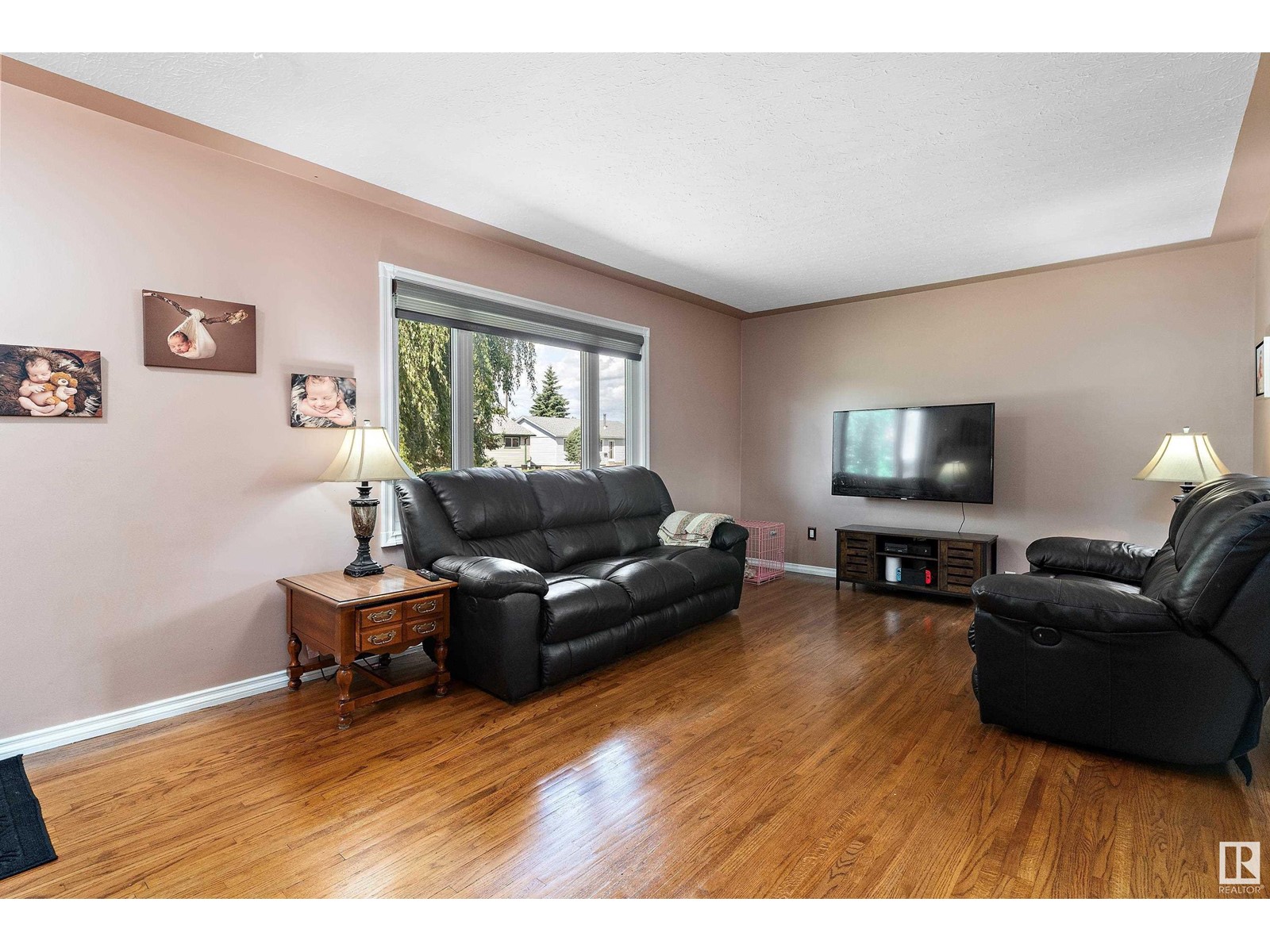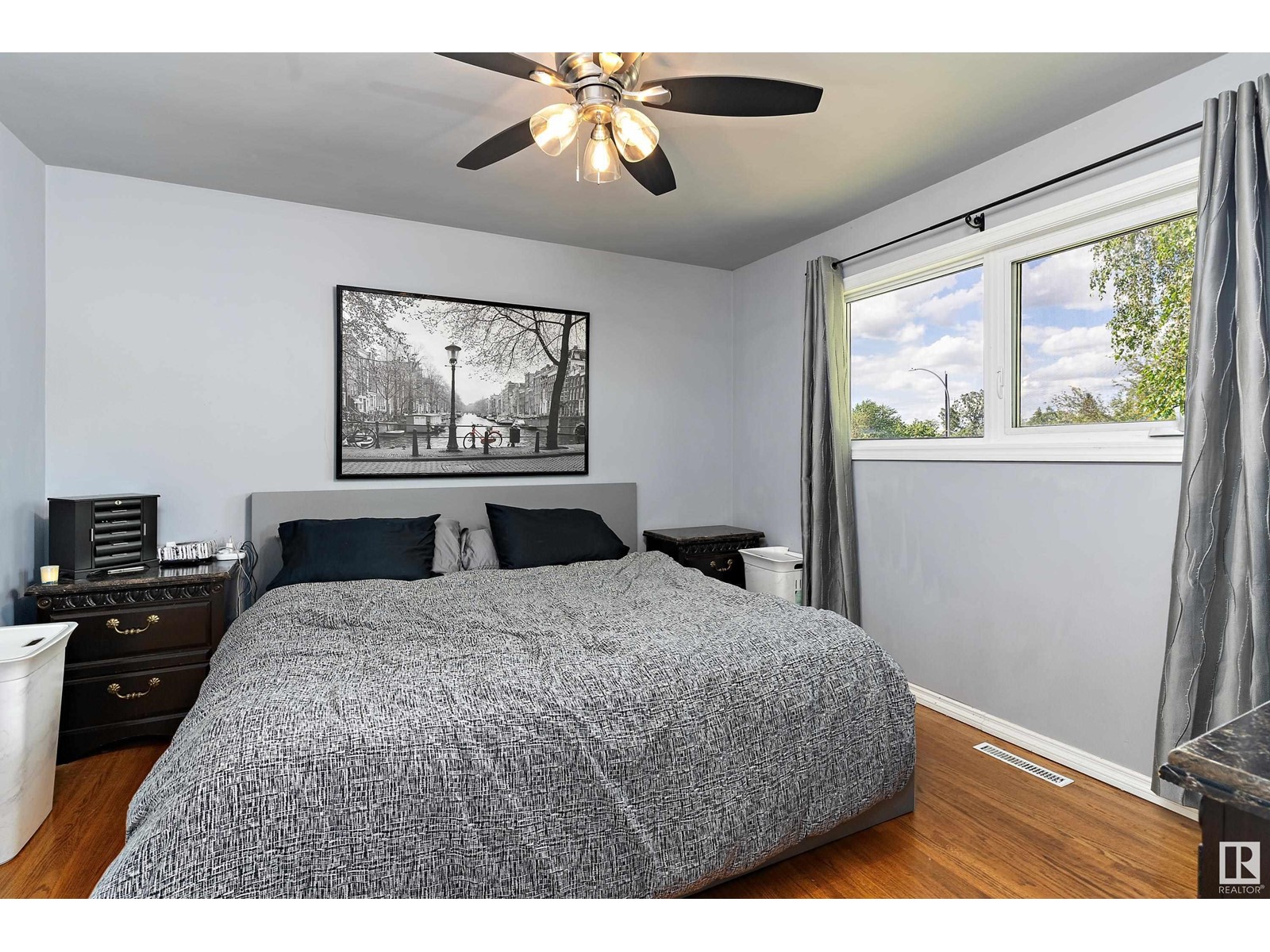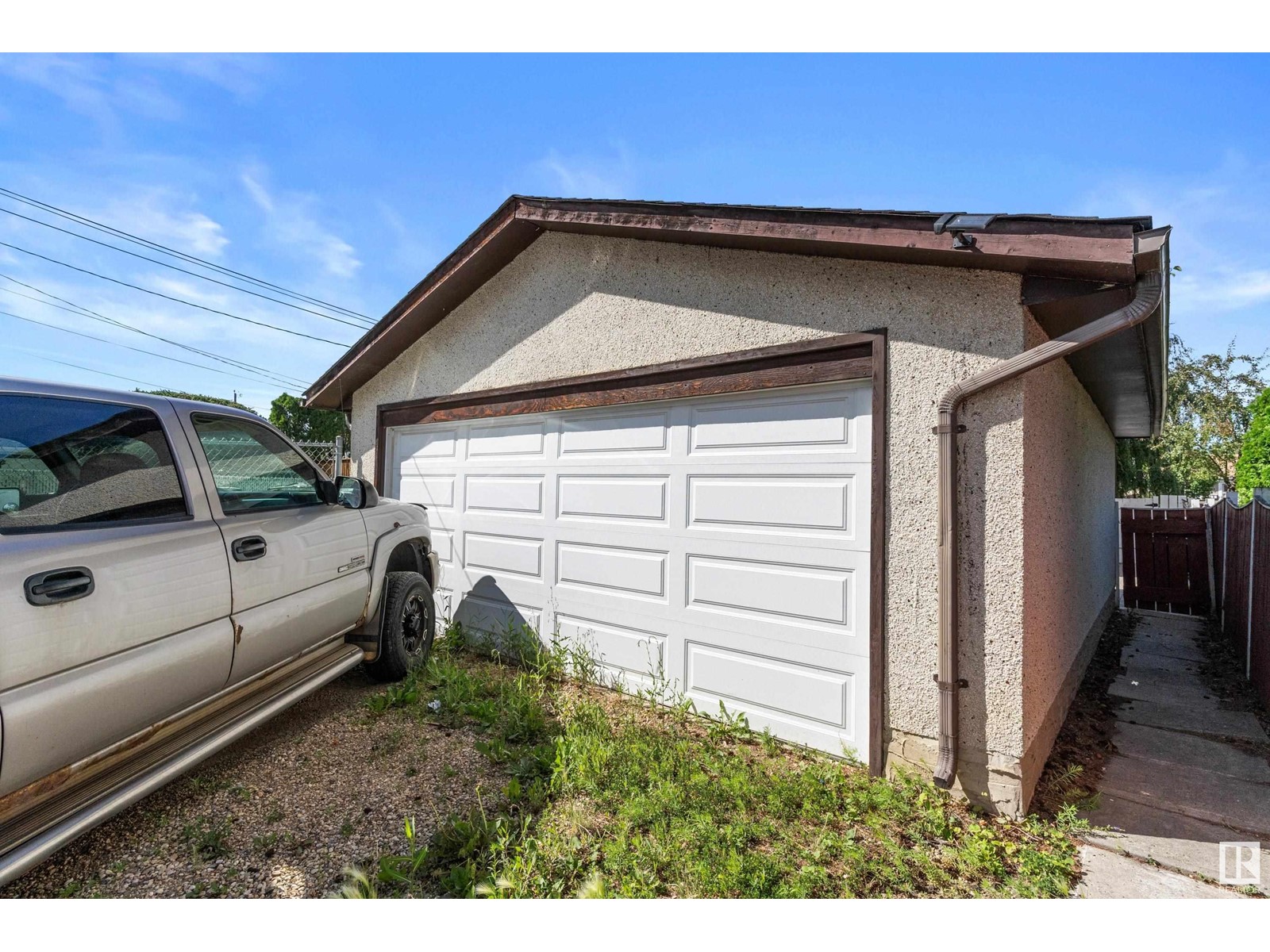4 Bedroom
2 Bathroom
1081.0195 sqft
Bungalow
Forced Air
$389,900
Welcome to your family friendly Wellington home. This well maintained bungalow has been meticulously cared for and features 3 bedrooms, a full bathroom, large living room and upgraded kitchen on the main level. Hardwood flooring accentuates the original charm. The basement level is fully finished and features a second kitchen, living room and bedroom. Large backyard for children and pets to play in, with enough room for a garden, firepit and RV parking. The private patio area is perfect for enjoying the long summer evenings with family and friends. Double oversized garage is ideal for the backyard mechanic or do it yourself handyman. Mature northend neighborhood is 15 minutes to downtown and close to both the Yellowhead and Henday freeways and makes getting anywhere in the city quick and convenient. This home is close to all amenities, including shopping, public transit, schools and the Castledowns YMCA. Perfect property for the growing family or as a possible investment venture. (id:47041)
Property Details
|
MLS® Number
|
E4400976 |
|
Property Type
|
Single Family |
|
Neigbourhood
|
Wellington |
|
Amenities Near By
|
Playground, Public Transit, Schools, Shopping |
|
Community Features
|
Public Swimming Pool |
|
Features
|
Lane, No Smoking Home |
|
Parking Space Total
|
4 |
Building
|
Bathroom Total
|
2 |
|
Bedrooms Total
|
4 |
|
Appliances
|
Dishwasher, Dryer, Garage Door Opener Remote(s), Garage Door Opener, Microwave Range Hood Combo, Refrigerator, Washer, Window Coverings |
|
Architectural Style
|
Bungalow |
|
Basement Development
|
Finished |
|
Basement Type
|
Full (finished) |
|
Constructed Date
|
1958 |
|
Construction Style Attachment
|
Detached |
|
Heating Type
|
Forced Air |
|
Stories Total
|
1 |
|
Size Interior
|
1081.0195 Sqft |
|
Type
|
House |
Parking
Land
|
Acreage
|
No |
|
Land Amenities
|
Playground, Public Transit, Schools, Shopping |
|
Size Irregular
|
490.4 |
|
Size Total
|
490.4 M2 |
|
Size Total Text
|
490.4 M2 |
Rooms
| Level |
Type |
Length |
Width |
Dimensions |
|
Lower Level |
Family Room |
6.31 m |
5.28 m |
6.31 m x 5.28 m |
|
Lower Level |
Bedroom 4 |
3.25 m |
3.2 m |
3.25 m x 3.2 m |
|
Lower Level |
Laundry Room |
2.47 m |
4.03 m |
2.47 m x 4.03 m |
|
Lower Level |
Second Kitchen |
2.91 m |
2.26 m |
2.91 m x 2.26 m |
|
Main Level |
Living Room |
6.18 m |
3.69 m |
6.18 m x 3.69 m |
|
Main Level |
Dining Room |
3.4 m |
1.65 m |
3.4 m x 1.65 m |
|
Main Level |
Kitchen |
3.8 m |
2.43 m |
3.8 m x 2.43 m |
|
Main Level |
Primary Bedroom |
3.77 m |
3.68 m |
3.77 m x 3.68 m |
|
Main Level |
Bedroom 2 |
3.8 m |
2.76 m |
3.8 m x 2.76 m |
|
Main Level |
Bedroom 3 |
3.73 m |
3.72 m |
3.73 m x 3.72 m |

































