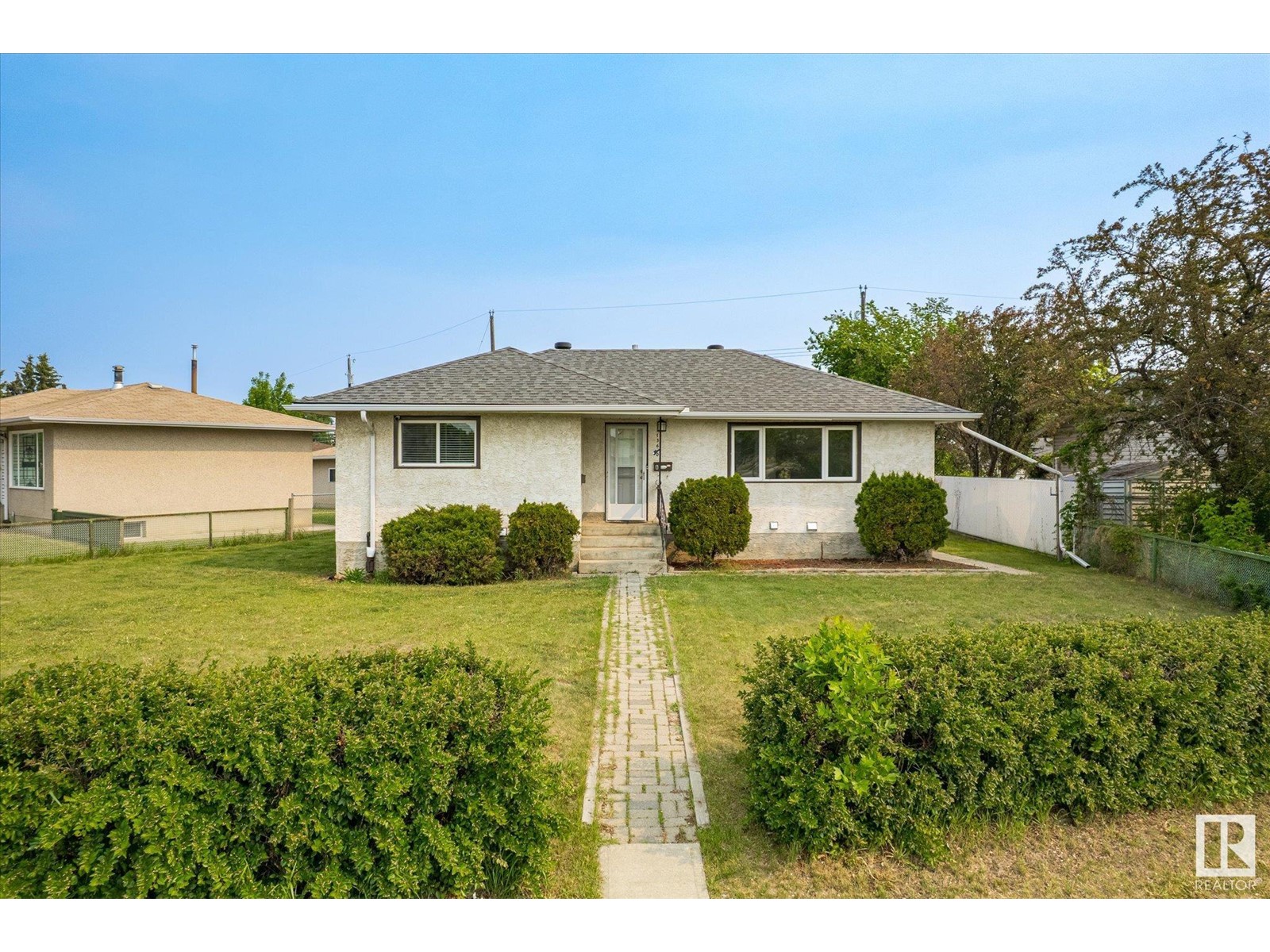6 Bedroom
2 Bathroom
1,054 ft2
Bungalow
Forced Air
$469,900
Welcome to this fully renovated property with legal suite. Perfectly situated directly across from a wide-open green space; ideal for morning walks, family playtime, or simply enjoying the view. With a school, spray park, and out-of-school care just minutes away, this location is a dream for families and investors alike. The main floor offers 3 spacious bedrooms, a full bathroom, and an updated kitchen featuring granite countertops, modern finishes, and ample storage. The bright and airy living room is filled with natural light, creating a warm and welcoming space. Detached garage out back for added convenience with back-alley access. Downstairs, a fully legal basement suite provides 3 additional bedrooms, a full bathroom, a cozy living room, and its own updated kitchen with granite countertops—ideal for rental income, extended family, or multi-generational living. This is a fantastic opportunity to own a versatile home in a family-friendly neighbourhood. (id:47041)
Property Details
|
MLS® Number
|
E4441084 |
|
Property Type
|
Single Family |
|
Neigbourhood
|
Wellington |
|
Amenities Near By
|
Playground, Schools |
|
Features
|
Corner Site, Paved Lane, Lane |
Building
|
Bathroom Total
|
2 |
|
Bedrooms Total
|
6 |
|
Amenities
|
Vinyl Windows |
|
Appliances
|
Garage Door Opener Remote(s), Garage Door Opener, Window Coverings, Dryer, Refrigerator, Two Stoves, Two Washers, Dishwasher |
|
Architectural Style
|
Bungalow |
|
Basement Development
|
Finished |
|
Basement Features
|
Suite |
|
Basement Type
|
Full (finished) |
|
Constructed Date
|
1958 |
|
Construction Style Attachment
|
Detached |
|
Heating Type
|
Forced Air |
|
Stories Total
|
1 |
|
Size Interior
|
1,054 Ft2 |
|
Type
|
House |
Parking
Land
|
Acreage
|
No |
|
Fence Type
|
Fence |
|
Land Amenities
|
Playground, Schools |
Rooms
| Level |
Type |
Length |
Width |
Dimensions |
|
Basement |
Bedroom 4 |
4.06 m |
2.88 m |
4.06 m x 2.88 m |
|
Basement |
Bedroom 5 |
4.06 m |
2.65 m |
4.06 m x 2.65 m |
|
Basement |
Bedroom 6 |
3.26 m |
2.69 m |
3.26 m x 2.69 m |
|
Basement |
Second Kitchen |
4.68 m |
2.72 m |
4.68 m x 2.72 m |
|
Main Level |
Living Room |
5.73 m |
3.54 m |
5.73 m x 3.54 m |
|
Main Level |
Dining Room |
2.54 m |
2.3 m |
2.54 m x 2.3 m |
|
Main Level |
Kitchen |
2.59 m |
3.35 m |
2.59 m x 3.35 m |
|
Main Level |
Primary Bedroom |
4.82 m |
2.93 m |
4.82 m x 2.93 m |
|
Main Level |
Bedroom 2 |
3.77 m |
2.46 m |
3.77 m x 2.46 m |
|
Main Level |
Bedroom 3 |
3.76 m |
3.22 m |
3.76 m x 3.22 m |
https://www.realtor.ca/real-estate/28433887/13640-135-av-nw-nw-edmonton-wellington





























































