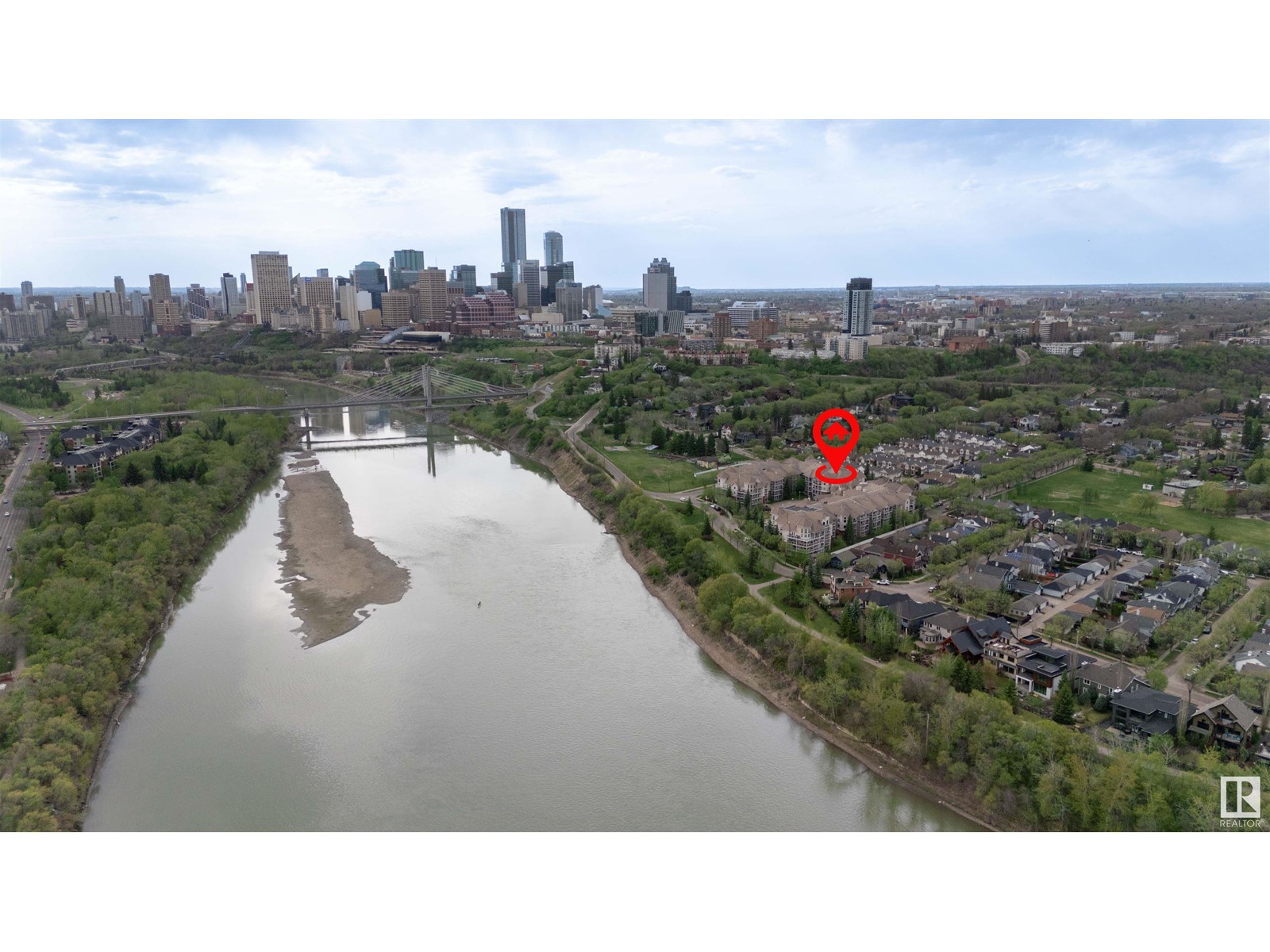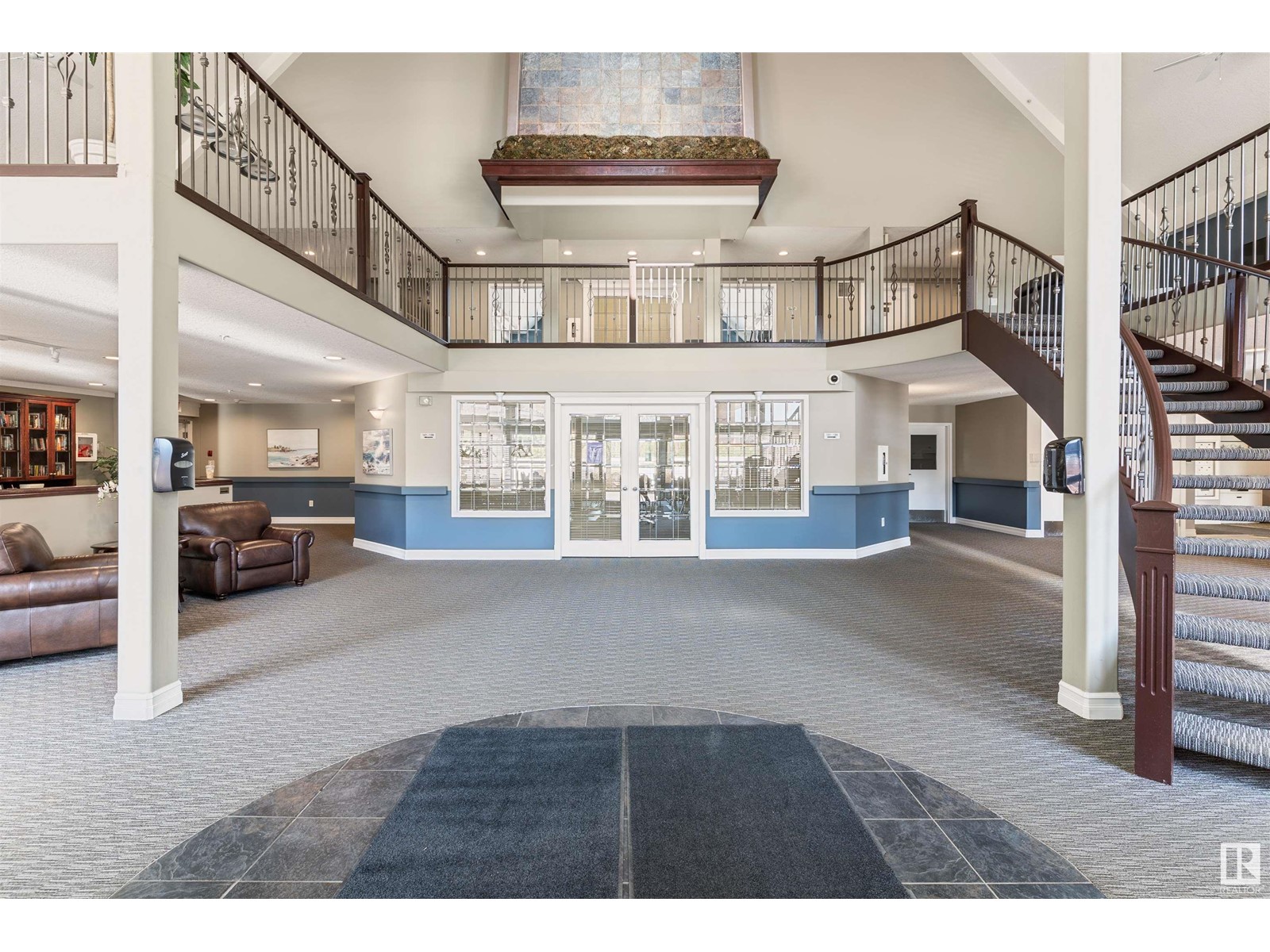#137 9008 99 Av Nw Nw Edmonton, Alberta T5H 4M6
$330,000Maintenance, Caretaker, Exterior Maintenance, Other, See Remarks, Property Management
$498.65 Monthly
Maintenance, Caretaker, Exterior Maintenance, Other, See Remarks, Property Management
$498.65 MonthlyLooking for privacy while staying connected to the best of the city? This bright and meticulously maintained 2-bedroom, 2-bathroom condo in Riverdale offers the ideal mix of lifestyle, location, and low-maintenance living. Enjoy an open-concept layout with in-suite laundry, air conditioning, a cozy fireplace, and a private south-facing balcony with BBQ hook-up—perfect for your morning coffee or unwinding after a walk in the River Valley. Located in a quiet, well-managed building just steps from a local café, community gardens, and scenic trails, this home is a rare find. The building also features underground parking with a car wash bay, a gym, a lounge with a pool table, a rentable dining area with a full kitchen, and a guest room for overnight visitors. Whether you’re a first-time buyer, professional, or downsizer, this home offers incredible value in one of Edmonton’s most cherished neighborhoods. Riverdale: where nature meets city living. (id:47041)
Property Details
| MLS® Number | E4434659 |
| Property Type | Single Family |
| Neigbourhood | Riverdale |
| Amenities Near By | Park, Golf Course, Public Transit |
| Features | See Remarks, Park/reserve, No Smoking Home |
| Structure | Patio(s) |
| View Type | Valley View |
Building
| Bathroom Total | 2 |
| Bedrooms Total | 2 |
| Appliances | Dishwasher, Dryer, Garage Door Opener, Microwave Range Hood Combo, Oven - Built-in, Refrigerator, Stove, Washer |
| Basement Type | None |
| Constructed Date | 2004 |
| Cooling Type | Central Air Conditioning |
| Fire Protection | Smoke Detectors |
| Fireplace Fuel | Gas |
| Fireplace Present | Yes |
| Fireplace Type | Corner |
| Heating Type | Forced Air |
| Size Interior | 1,089 Ft2 |
| Type | Apartment |
Parking
| Underground |
Land
| Acreage | No |
| Land Amenities | Park, Golf Course, Public Transit |
Rooms
| Level | Type | Length | Width | Dimensions |
|---|---|---|---|---|
| Main Level | Living Room | 3.87 m | 4.7 m | 3.87 m x 4.7 m |
| Main Level | Dining Room | 3.21 m | 2.8 m | 3.21 m x 2.8 m |
| Main Level | Kitchen | 3.91 m | 3.5 m | 3.91 m x 3.5 m |
| Main Level | Primary Bedroom | 4.85 m | 3.2 m | 4.85 m x 3.2 m |
| Main Level | Bedroom 2 | 2.93 m | 3.7 m | 2.93 m x 3.7 m |
https://www.realtor.ca/real-estate/28264775/137-9008-99-av-nw-nw-edmonton-riverdale



























