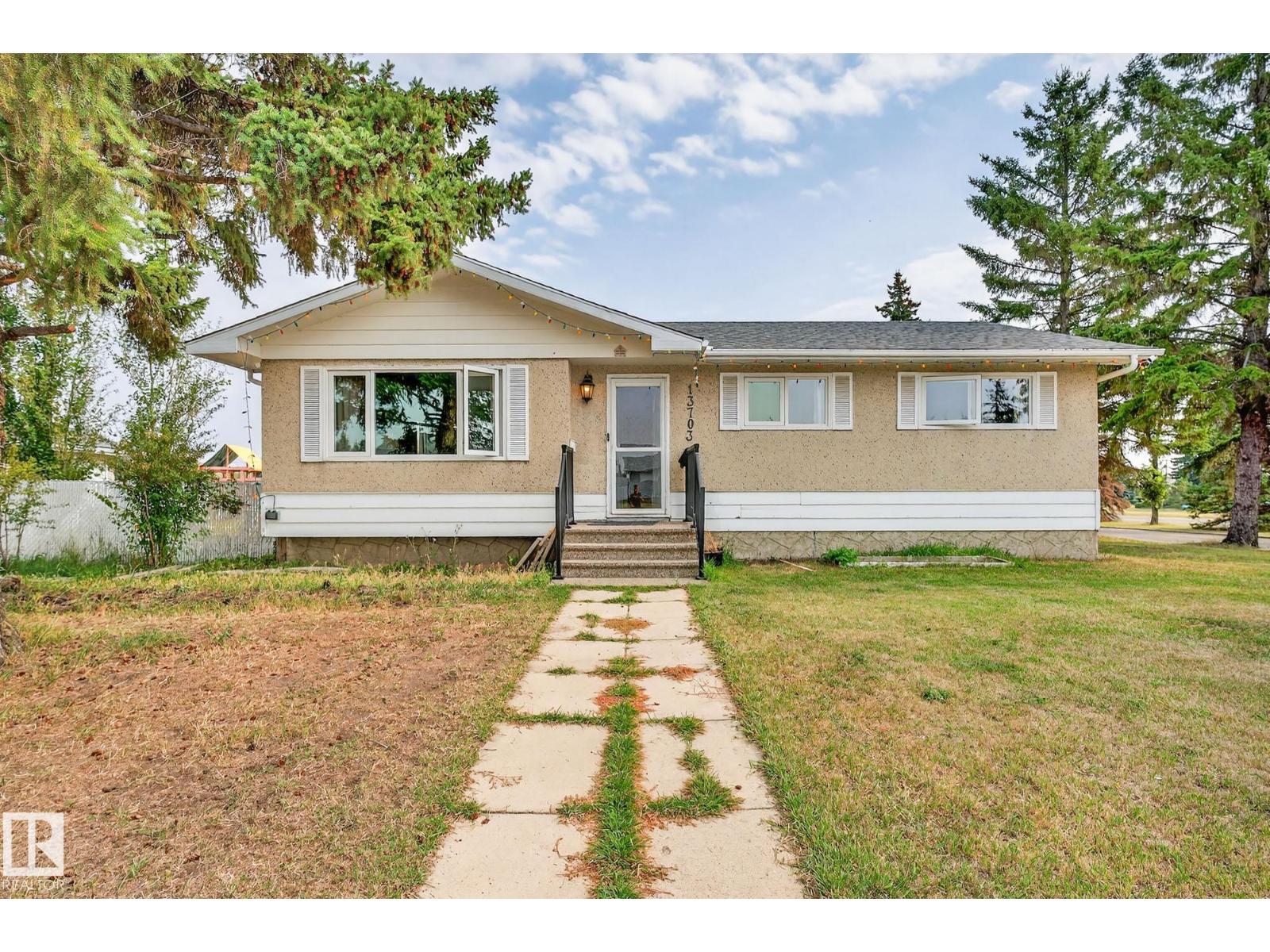4 Bedroom
2 Bathroom
1,098 ft2
Bungalow
Forced Air
$449,900
GREAT FAMILY HOME! This 3+1 bedroom gem sits on a corner lot with an oversized double detached garage. The updated kitchen features newer cabinets, countertops, and ceramic tile flooring. Easy-care vinyl plank flooring runs throughout the main level. The renovated main bath includes a stylish modern vanity. The fully finished basement offers a 4th bedroom, 3-pc bath, a spacious rec room, Enjoy the fully fenced yard with low-maintenance fencing, landscaped lot with mature trees, a lovely patio, and fire pit—ideal for outdoor gatherings. Located close to schools, shopping, and all amenities, this home has it all. Don’t miss this amazing opportunity! (id:47041)
Property Details
|
MLS® Number
|
E4457596 |
|
Property Type
|
Single Family |
|
Neigbourhood
|
Northmount (Edmonton) |
|
Amenities Near By
|
Playground, Public Transit, Schools, Shopping |
|
Features
|
Treed, Corner Site, See Remarks, Flat Site |
|
Parking Space Total
|
4 |
Building
|
Bathroom Total
|
2 |
|
Bedrooms Total
|
4 |
|
Appliances
|
Dishwasher, Dryer, Refrigerator, Stove, Washer |
|
Architectural Style
|
Bungalow |
|
Basement Development
|
Finished |
|
Basement Type
|
Full (finished) |
|
Constructed Date
|
1971 |
|
Construction Style Attachment
|
Detached |
|
Fire Protection
|
Smoke Detectors |
|
Heating Type
|
Forced Air |
|
Stories Total
|
1 |
|
Size Interior
|
1,098 Ft2 |
|
Type
|
House |
Parking
Land
|
Acreage
|
No |
|
Fence Type
|
Fence |
|
Land Amenities
|
Playground, Public Transit, Schools, Shopping |
|
Size Irregular
|
602.92 |
|
Size Total
|
602.92 M2 |
|
Size Total Text
|
602.92 M2 |
Rooms
| Level |
Type |
Length |
Width |
Dimensions |
|
Basement |
Family Room |
5.4 m |
8.62 m |
5.4 m x 8.62 m |
|
Basement |
Den |
2.18 m |
2.74 m |
2.18 m x 2.74 m |
|
Basement |
Bedroom 4 |
3.74 m |
2.83 m |
3.74 m x 2.83 m |
|
Basement |
Utility Room |
3.84 m |
5.56 m |
3.84 m x 5.56 m |
|
Main Level |
Living Room |
4.76 m |
4.12 m |
4.76 m x 4.12 m |
|
Main Level |
Dining Room |
3.49 m |
1.91 m |
3.49 m x 1.91 m |
|
Main Level |
Kitchen |
3.49 m |
2.8 m |
3.49 m x 2.8 m |
|
Main Level |
Primary Bedroom |
3.64 m |
3.41 m |
3.64 m x 3.41 m |
|
Main Level |
Bedroom 2 |
2.9 m |
3.38 m |
2.9 m x 3.38 m |
|
Main Level |
Bedroom 3 |
3.64 m |
2.58 m |
3.64 m x 2.58 m |
https://www.realtor.ca/real-estate/28857687/13703-87-st-nw-edmonton-northmount-edmonton













































