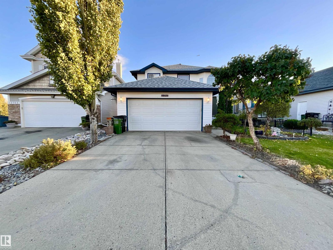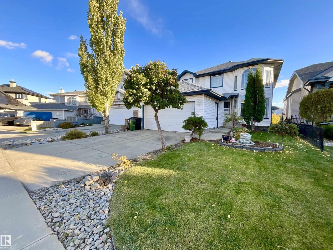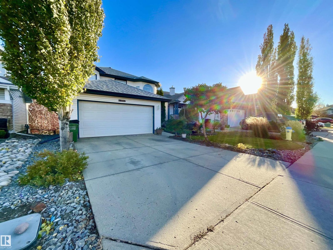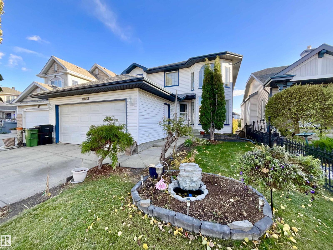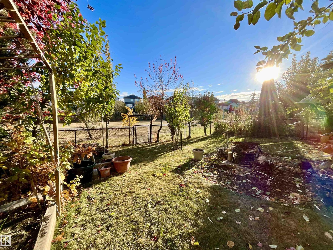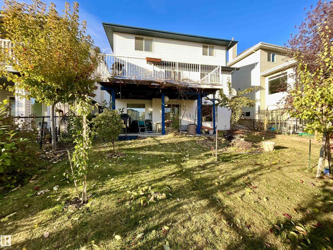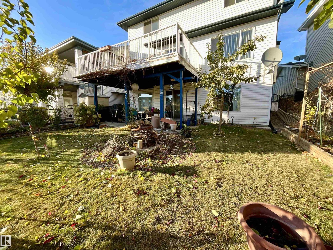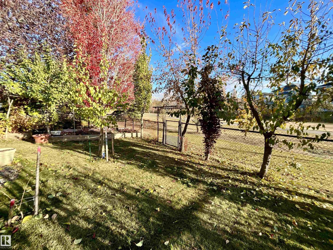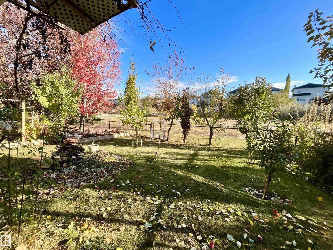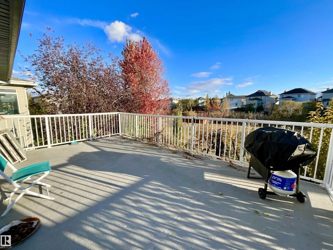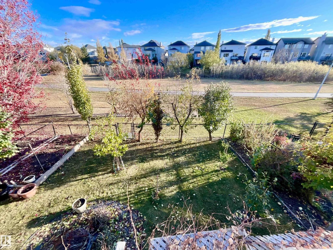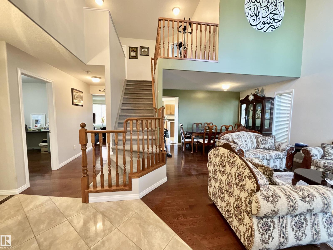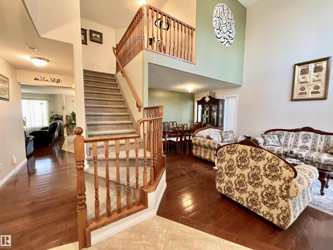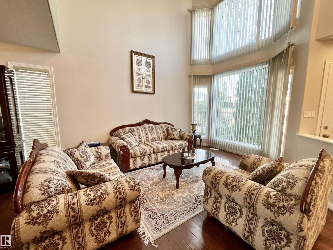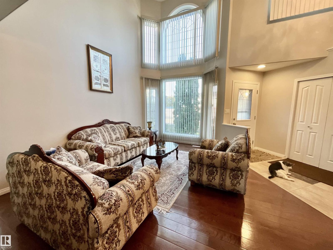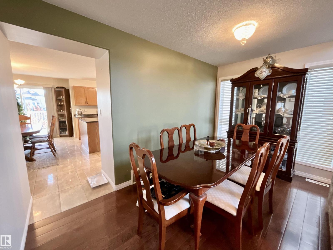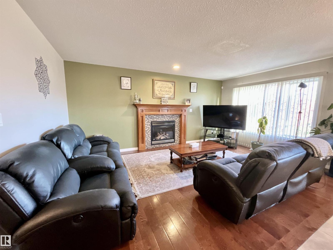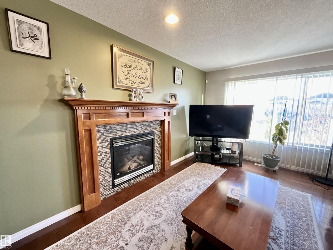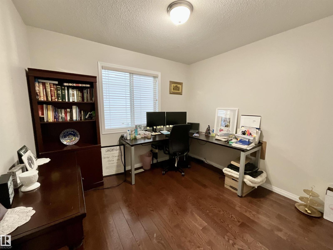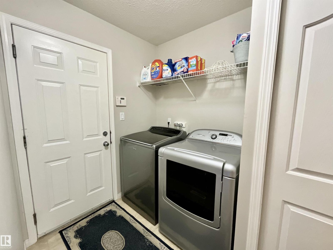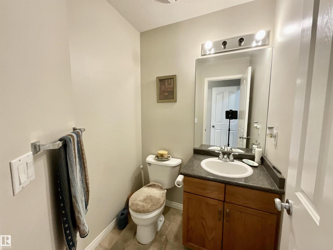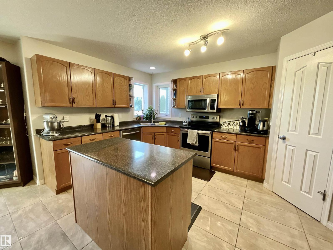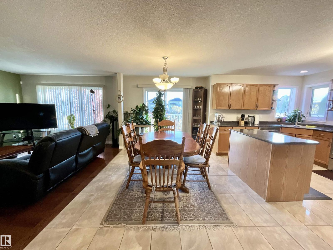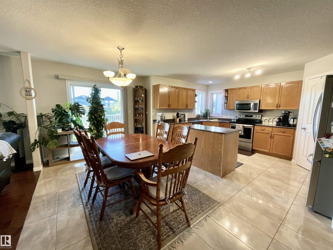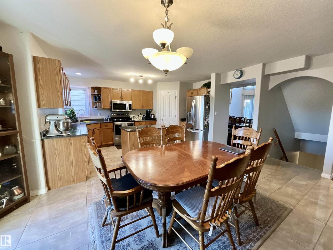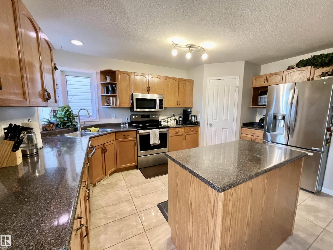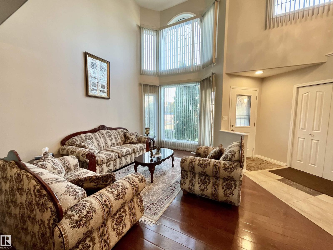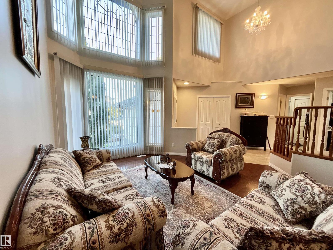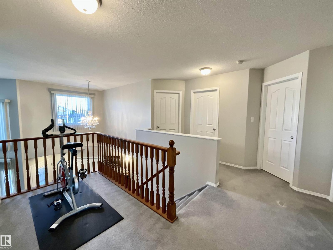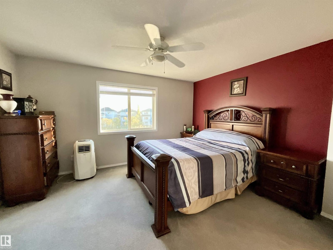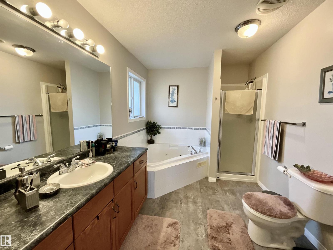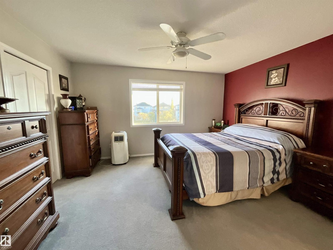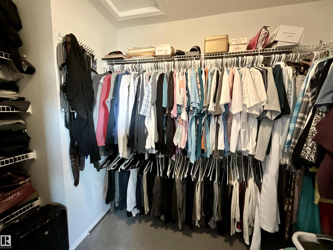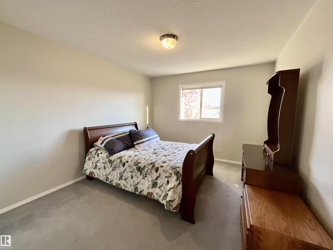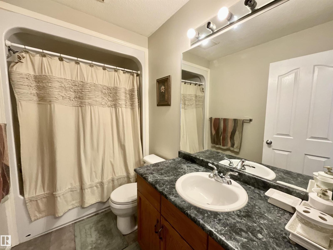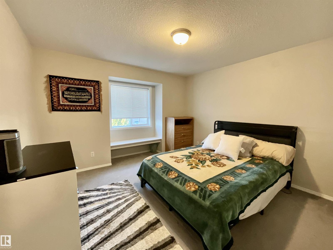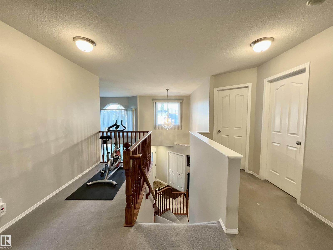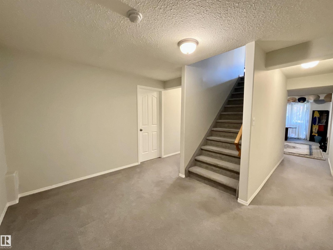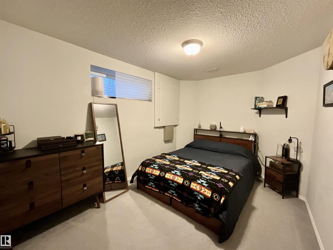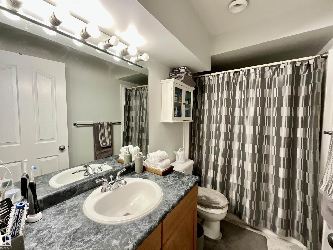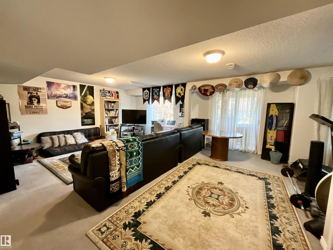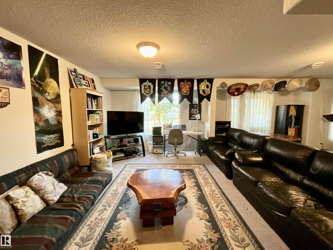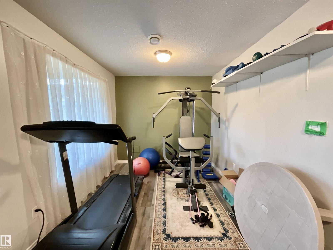5 Bedroom
4 Bathroom
2,174 ft2
Fireplace
Forced Air
$629,900
Welcome to this beautifully maintained, original-owner two-storey walkout home, situated in the community of Cumberland. Backing directly onto green space and scenic walking trails, this home offers the perfect blend of nature views and urban convenience. Step inside to discover a thoughtfully designed main floor featuring both a formal living room and a cozy family room, perfect for entertaining. The spacious office is ideal for working from home, while the convenient main-floor laundry adds everyday ease. Main floor also includes an open kitchen that flows onto a huge deck overlooking the tranquil green space. Upstairs, the home has an open-to-below concept where you’ll find three generously sized bedrooms, including a large primary suite. The finished walkout basement expands your living space with two additional bedrooms, full bathroom, recreation room, and a third living area. Located minutes from top-rated schools, parks, shopping, this home offers a rare combination of space, privacy, and location. (id:47041)
Property Details
|
MLS® Number
|
E4462919 |
|
Property Type
|
Single Family |
|
Neigbourhood
|
Cumberland |
|
Amenities Near By
|
Park, Playground, Schools, Shopping |
|
Features
|
See Remarks, Park/reserve |
|
Structure
|
Deck |
Building
|
Bathroom Total
|
4 |
|
Bedrooms Total
|
5 |
|
Appliances
|
Dishwasher, Dryer, Garage Door Opener, Microwave Range Hood Combo, Refrigerator, Stove, Washer |
|
Basement Development
|
Finished |
|
Basement Type
|
Full (finished) |
|
Constructed Date
|
2003 |
|
Construction Style Attachment
|
Detached |
|
Fireplace Fuel
|
Gas |
|
Fireplace Present
|
Yes |
|
Fireplace Type
|
Insert |
|
Half Bath Total
|
1 |
|
Heating Type
|
Forced Air |
|
Stories Total
|
2 |
|
Size Interior
|
2,174 Ft2 |
|
Type
|
House |
Parking
Land
|
Acreage
|
No |
|
Fence Type
|
Fence |
|
Land Amenities
|
Park, Playground, Schools, Shopping |
|
Size Irregular
|
426.95 |
|
Size Total
|
426.95 M2 |
|
Size Total Text
|
426.95 M2 |
Rooms
| Level |
Type |
Length |
Width |
Dimensions |
|
Basement |
Bedroom 4 |
|
|
Measurements not available |
|
Basement |
Bedroom 5 |
|
|
Measurements not available |
|
Basement |
Recreation Room |
|
|
Measurements not available |
|
Main Level |
Living Room |
|
|
Measurements not available |
|
Main Level |
Dining Room |
|
|
Measurements not available |
|
Main Level |
Kitchen |
|
|
Measurements not available |
|
Main Level |
Family Room |
|
|
Measurements not available |
|
Main Level |
Den |
|
|
Measurements not available |
|
Upper Level |
Primary Bedroom |
|
|
Measurements not available |
|
Upper Level |
Bedroom 2 |
|
|
Measurements not available |
|
Upper Level |
Bedroom 3 |
|
|
Measurements not available |
https://www.realtor.ca/real-estate/29013963/13707-149-av-nw-edmonton-cumberland
