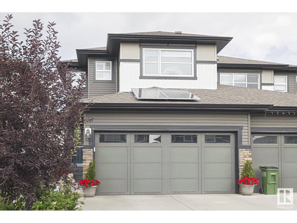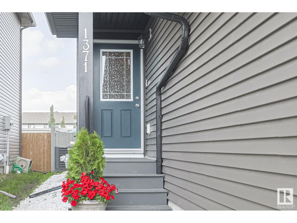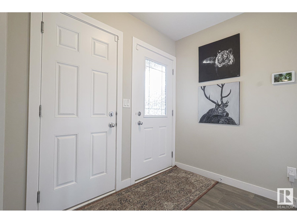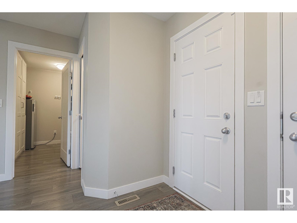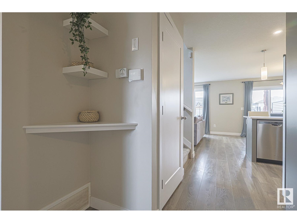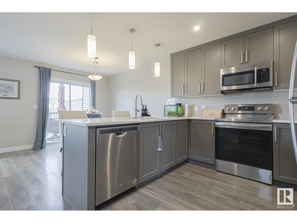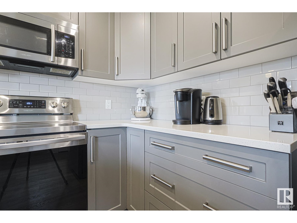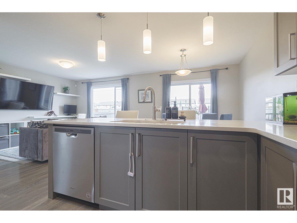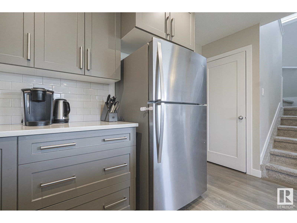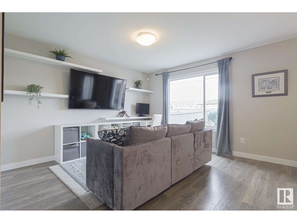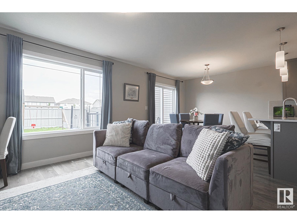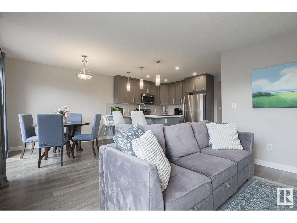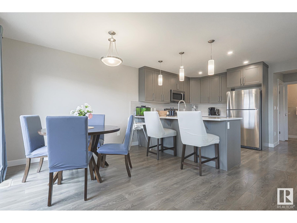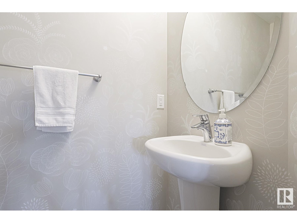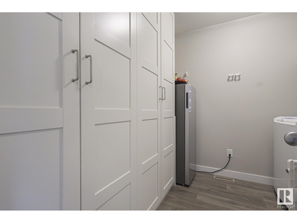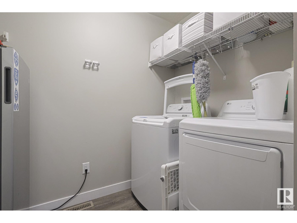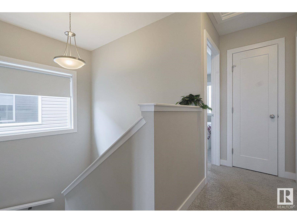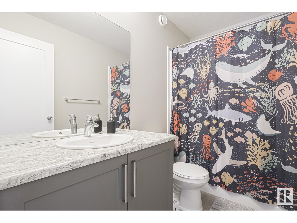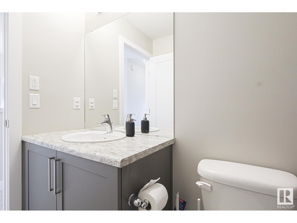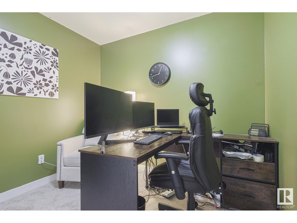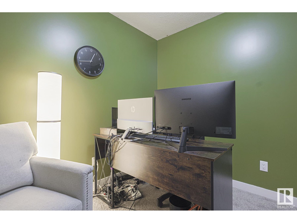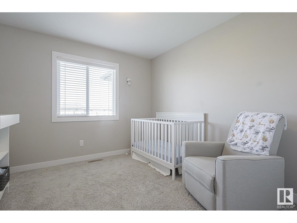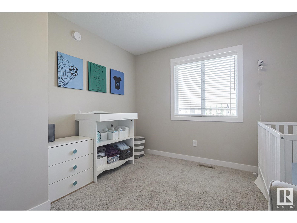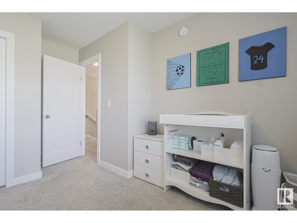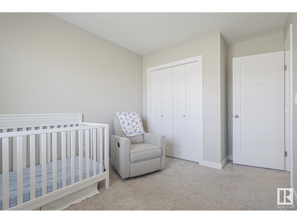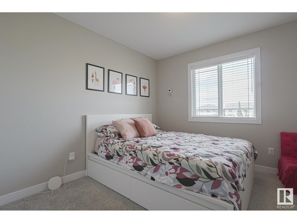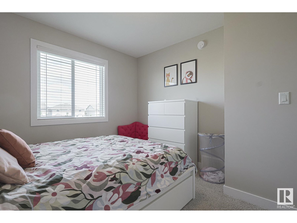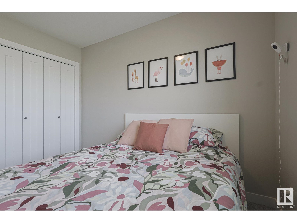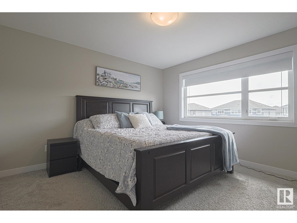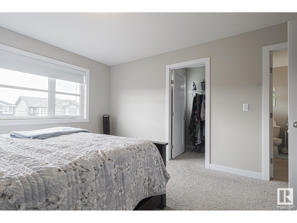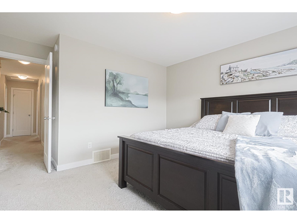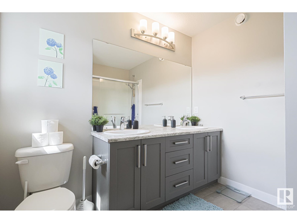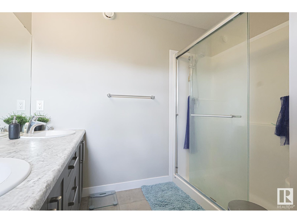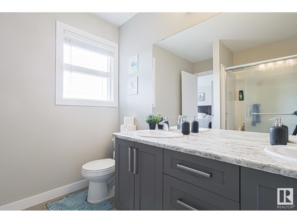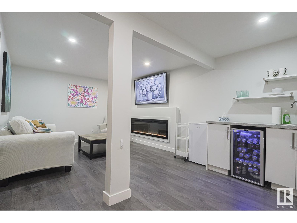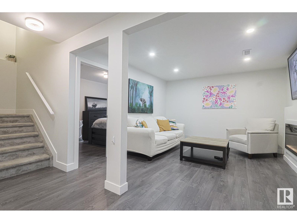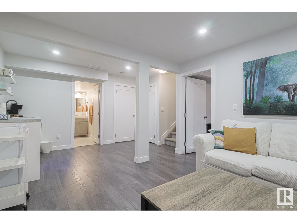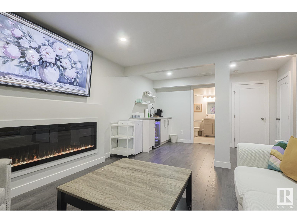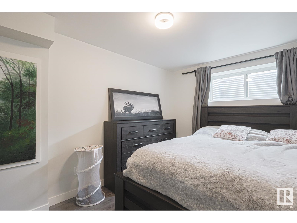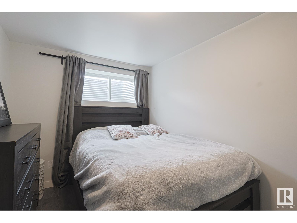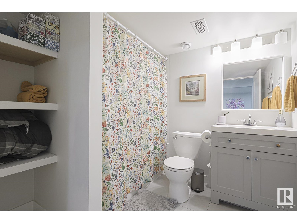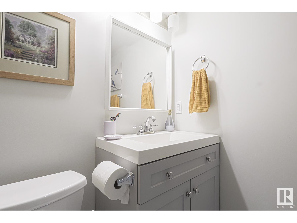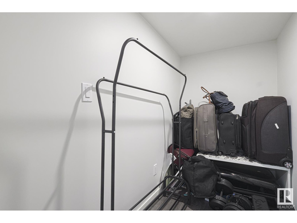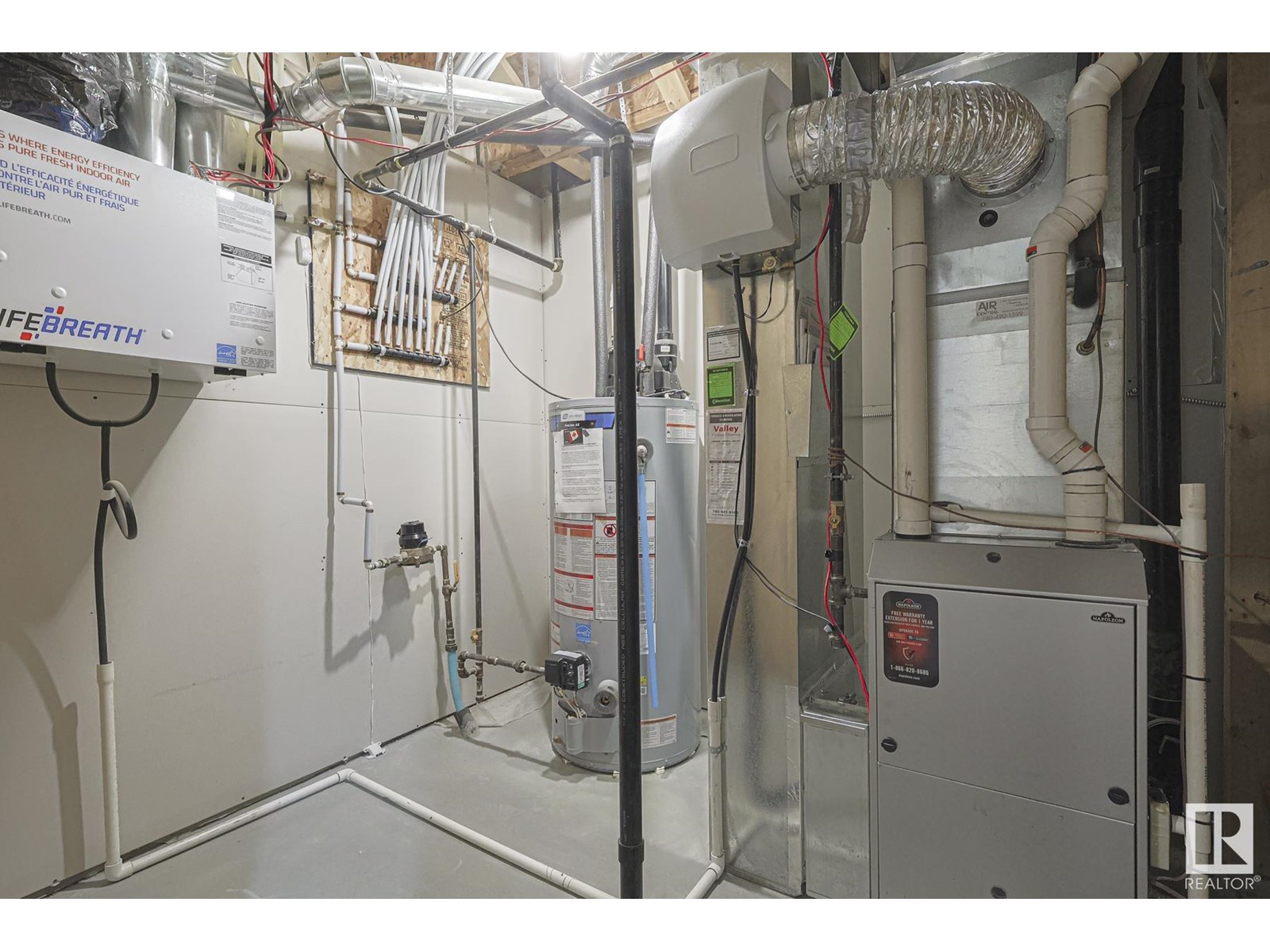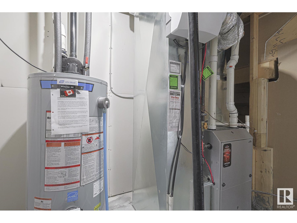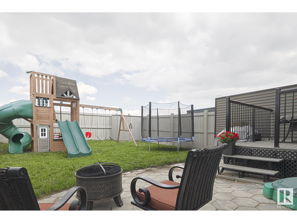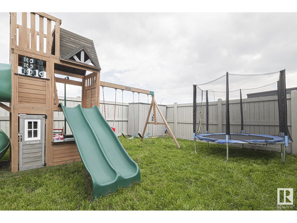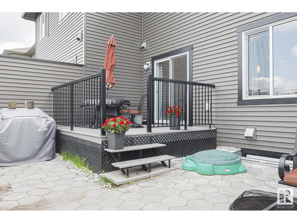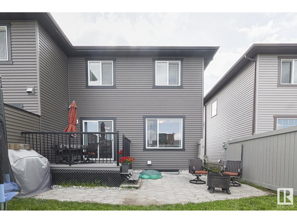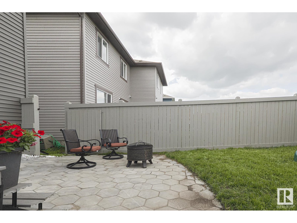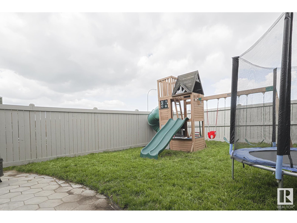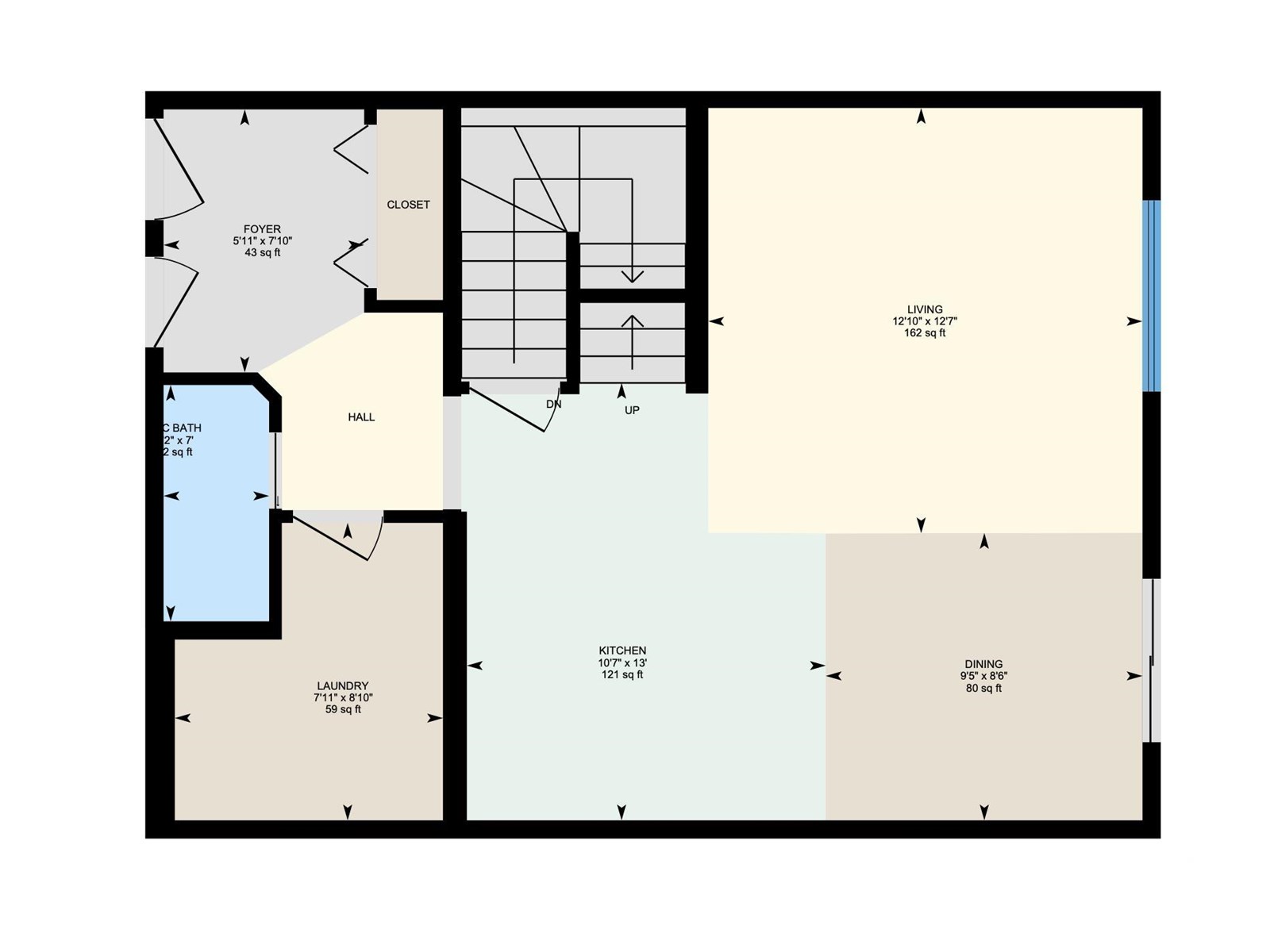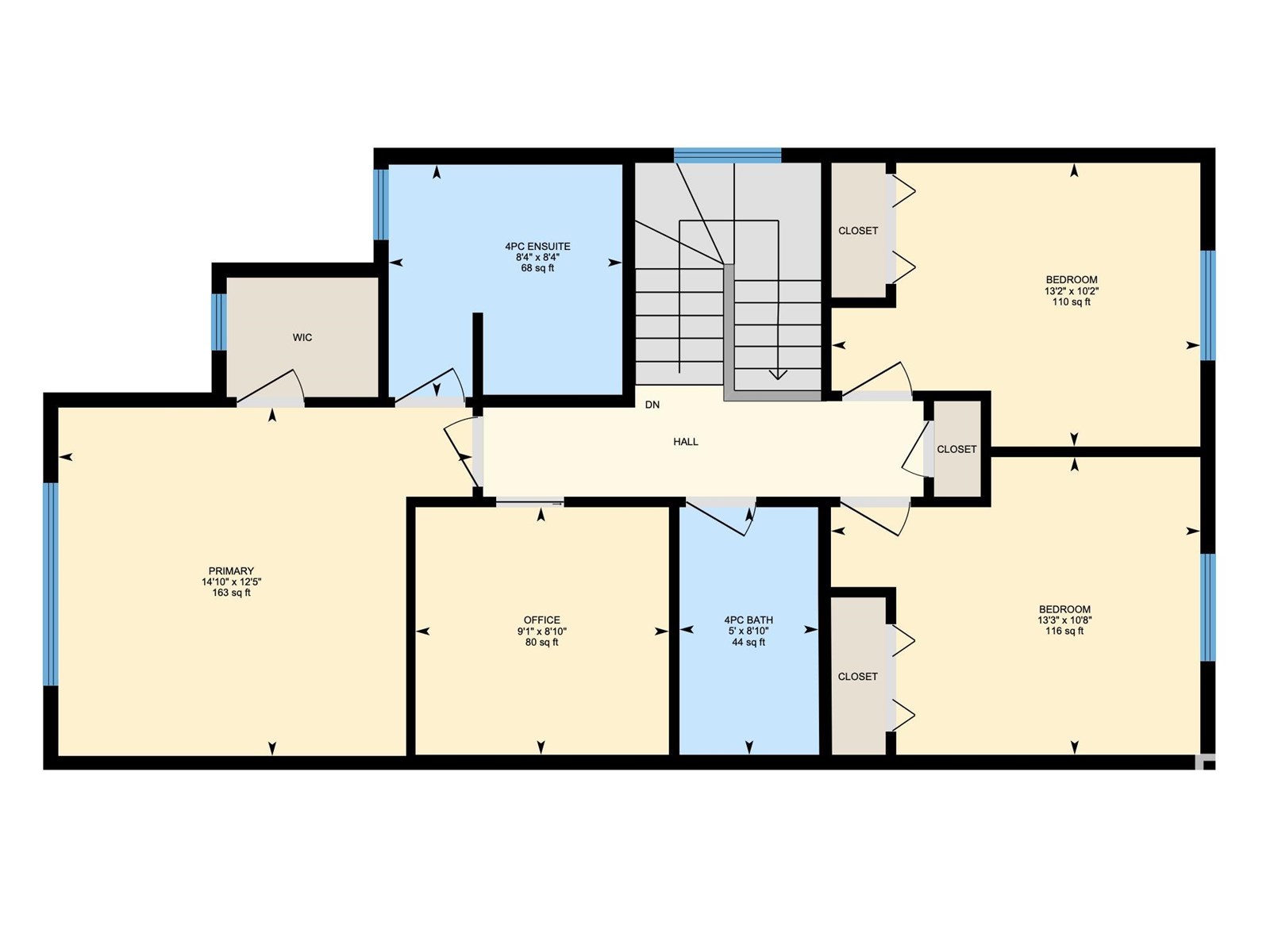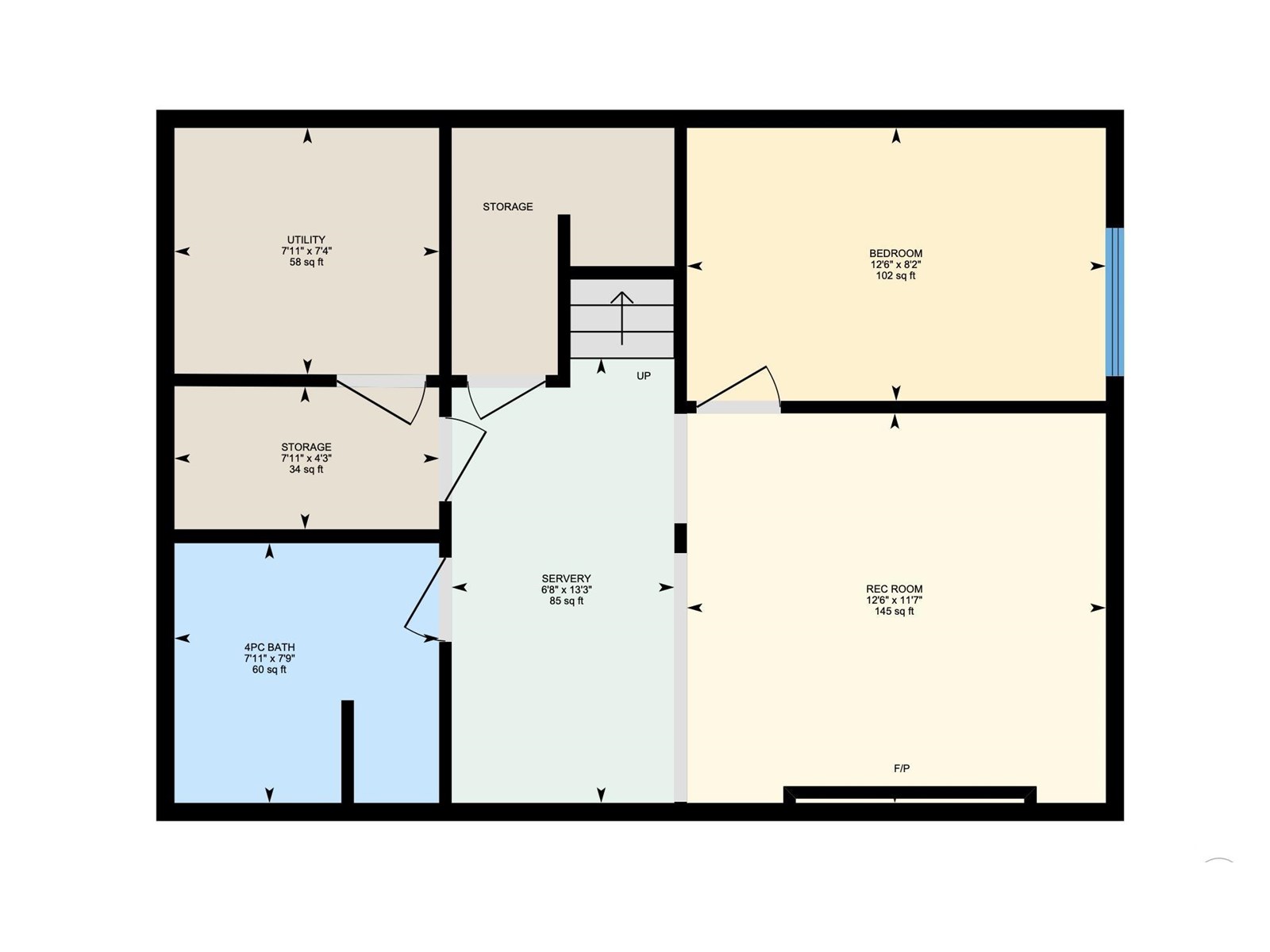4 Bedroom
4 Bathroom
1,521 ft2
Fireplace
Central Air Conditioning
Forced Air
$499,910
Motivated Sellers Offering This 5 Year New-Air Conditioned 4 Bed 4 Bath Duplex in Edgemont! With Over 2100 Sq Ft Fully Developed, There is Plenty of Room For Your Expanding Family. The Main Floor Has an Expansive Open Concept Floor Plan With a Large Foyer and Laundry Room With Extra Storage. The Upper Level Enjoys 2 Spacious Bedrooms, a Very Usable Office Space and a Large Primary with a 4 Pce Ensuite. The Fully Developed Lower Level Boast The 4th Bedroom, an Expansive Rec Area, a Functional Bar Space and an Additional 4 Pce Bathroom. Bonus Storage Spaces Under The Stairs and Utility Room. Enjoy Lower Electricity Bills With The Brand New Solar Power System. You'll Enjoy The Fenced Back Yard With a Composite Deck and New Landscape Blocked Fire Pit Area. The Double Attached Garaged is Drywalled and Taped. A Turn-Key Very Well Maintained Home! - Well Worth a Look! (id:47041)
Property Details
|
MLS® Number
|
E4449235 |
|
Property Type
|
Single Family |
|
Neigbourhood
|
Edgemont (Edmonton) |
|
Amenities Near By
|
Public Transit, Shopping |
|
Features
|
No Animal Home, No Smoking Home |
|
Structure
|
Deck |
Building
|
Bathroom Total
|
4 |
|
Bedrooms Total
|
4 |
|
Amenities
|
Vinyl Windows |
|
Appliances
|
Dishwasher, Dryer, Garage Door Opener Remote(s), Garage Door Opener, Microwave Range Hood Combo, Refrigerator, Stove, Washer, Window Coverings, Wine Fridge |
|
Basement Development
|
Finished |
|
Basement Type
|
Full (finished) |
|
Constructed Date
|
2019 |
|
Construction Style Attachment
|
Semi-detached |
|
Cooling Type
|
Central Air Conditioning |
|
Fire Protection
|
Smoke Detectors |
|
Fireplace Fuel
|
Electric |
|
Fireplace Present
|
Yes |
|
Fireplace Type
|
Unknown |
|
Half Bath Total
|
1 |
|
Heating Type
|
Forced Air |
|
Stories Total
|
2 |
|
Size Interior
|
1,521 Ft2 |
|
Type
|
Duplex |
Parking
Land
|
Acreage
|
No |
|
Fence Type
|
Fence |
|
Land Amenities
|
Public Transit, Shopping |
|
Size Irregular
|
272.57 |
|
Size Total
|
272.57 M2 |
|
Size Total Text
|
272.57 M2 |
Rooms
| Level |
Type |
Length |
Width |
Dimensions |
|
Lower Level |
Bedroom 4 |
|
|
8'2 x 12'6 |
|
Lower Level |
Recreation Room |
|
|
11'7 x 12'6 |
|
Lower Level |
Storage |
|
|
4'3 x 7'11 |
|
Lower Level |
Utility Room |
|
|
7'4 x 7'11 |
|
Main Level |
Living Room |
|
|
12'7 x 12'10 |
|
Main Level |
Dining Room |
|
|
8'6 x 9'5 |
|
Main Level |
Kitchen |
|
|
13' x 10'7 |
|
Main Level |
Laundry Room |
|
|
8'10 x 7'11 |
|
Upper Level |
Den |
|
|
8'10 x 9'1 |
|
Upper Level |
Primary Bedroom |
|
|
12'5 x 14'10 |
|
Upper Level |
Bedroom 2 |
|
|
10'8 x 13'3 |
|
Upper Level |
Bedroom 3 |
|
|
10'2 x 13'2 |
https://www.realtor.ca/real-estate/28644098/1371-erker-cr-nw-edmonton-edgemont-edmonton
