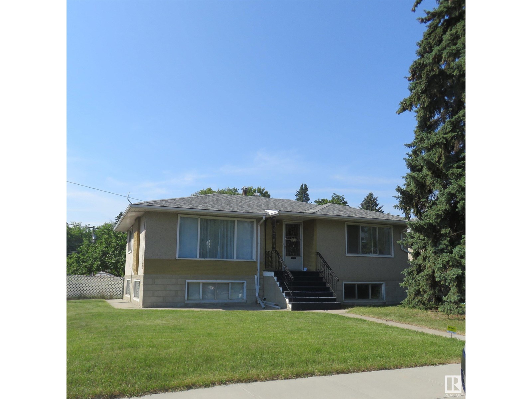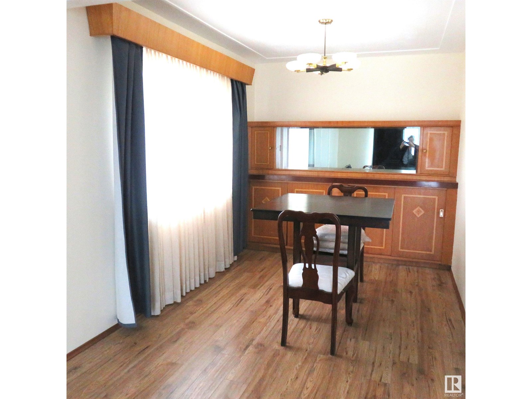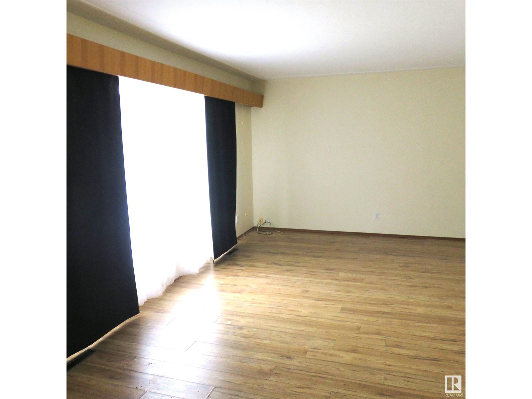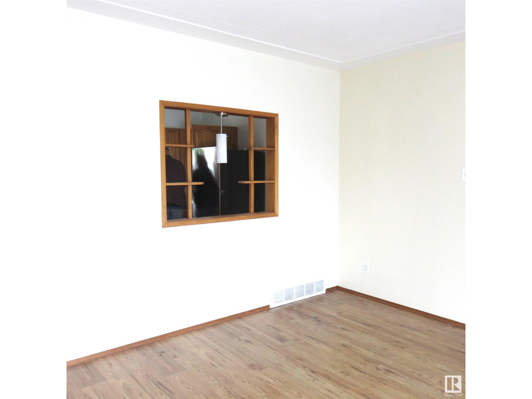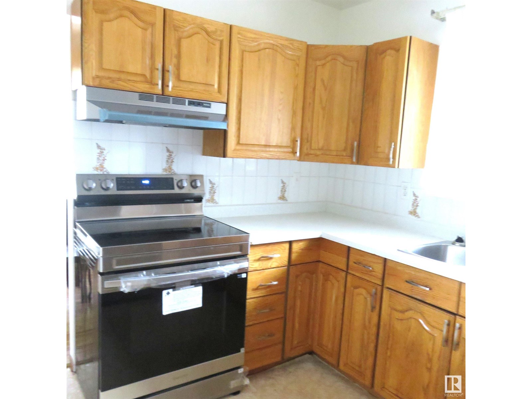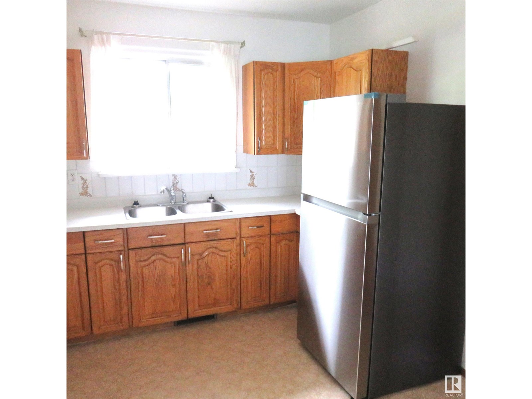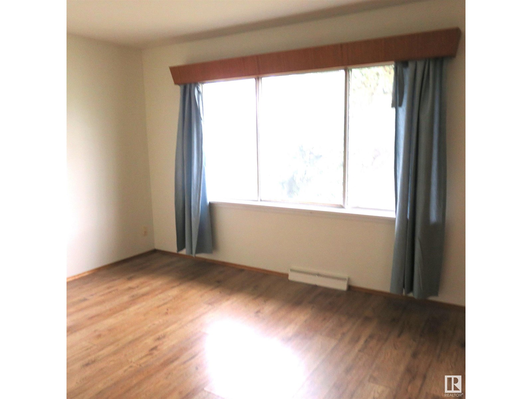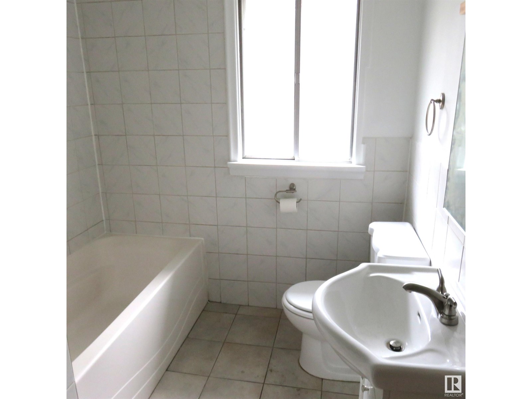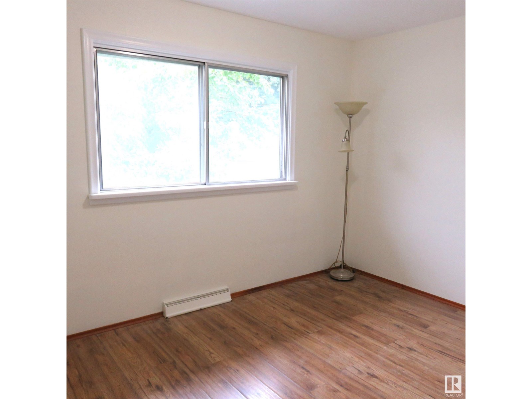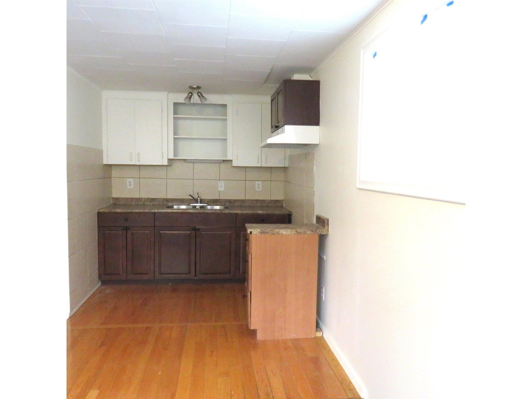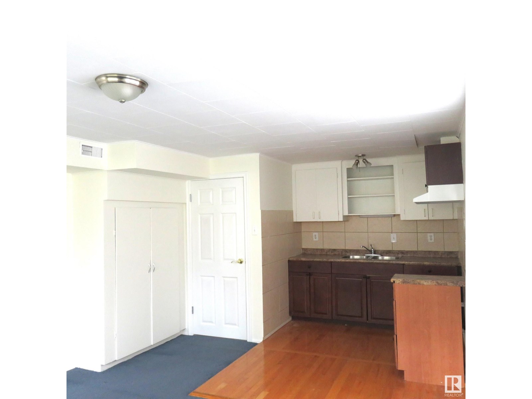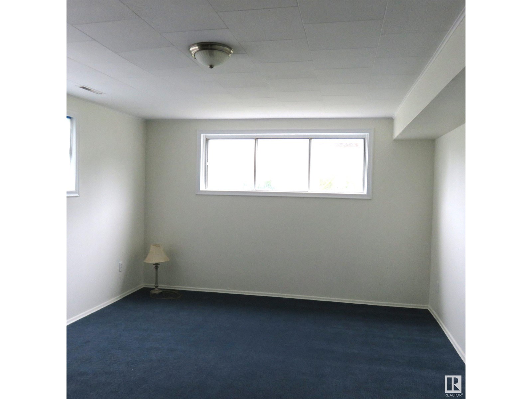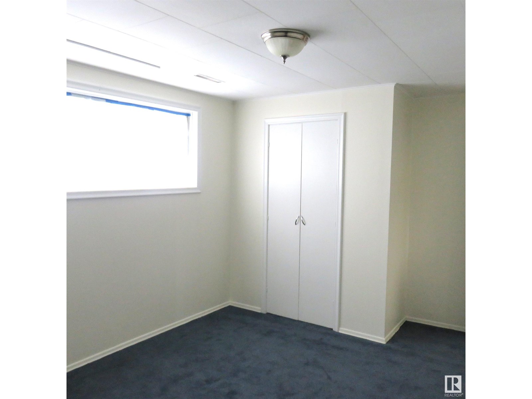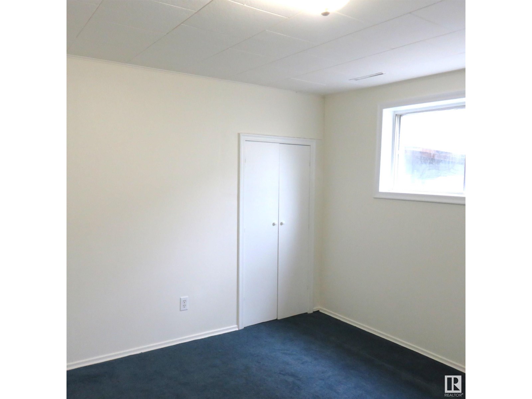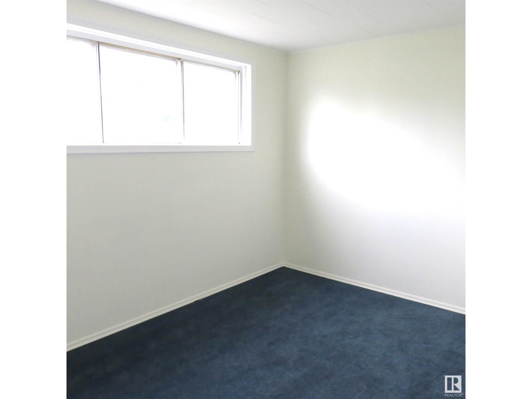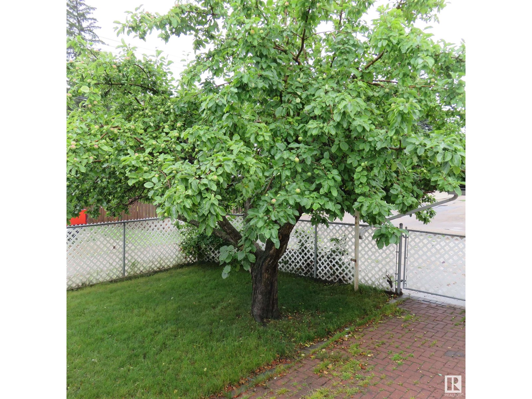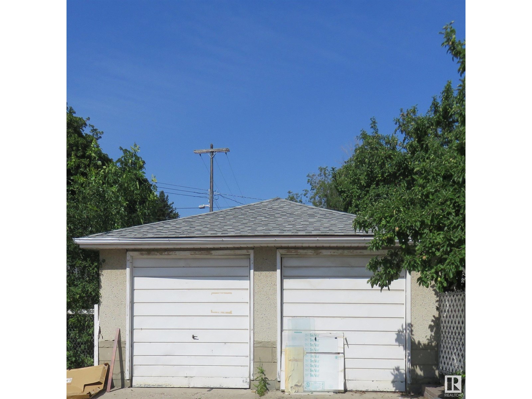5 Bedroom
2 Bathroom
1,012 ft2
Bungalow
Forced Air
$419,800
In the Woodcroft neighborhood this raised style bungalow has a developed basement with a 2nd kitchen, appliances, 2nd living room, bedrooms, bathroom and a separate rear entrance. The main floor of this home has a living room with a natural light window and dining space which then flows into the kitchen with newer appliances, cabinets and counter space. For convenience there is a main floor laundry. The primary bedroom has a large window and closet for easy access to clothing. The other bedroom has a closet and a south sunny window and down the hall is a bathroom with a vanity and shower tub. This home offers 2+3 bedrooms, 2 bathrooms and a double garage with a rear lane. The sun room is open to the south fenced treed yard that gives natural outdoor living. Located near schools, parks, restaurants, shopping, public transportation, NAIT, and Royal Alex Hospital. This home has just been painted inside, appliances, lino, laminate and carpets, newer hot water tank, newer shingles on house and garage (id:47041)
Property Details
|
MLS® Number
|
E4446394 |
|
Property Type
|
Single Family |
|
Neigbourhood
|
Woodcroft |
|
Amenities Near By
|
Playground, Public Transit, Schools, Shopping |
|
Features
|
Lane |
Building
|
Bathroom Total
|
2 |
|
Bedrooms Total
|
5 |
|
Appliances
|
Hood Fan, Washer/dryer Stack-up, Window Coverings, Refrigerator, Two Stoves |
|
Architectural Style
|
Bungalow |
|
Basement Development
|
Finished |
|
Basement Type
|
Full (finished) |
|
Constructed Date
|
1956 |
|
Construction Style Attachment
|
Detached |
|
Heating Type
|
Forced Air |
|
Stories Total
|
1 |
|
Size Interior
|
1,012 Ft2 |
|
Type
|
House |
Parking
Land
|
Acreage
|
No |
|
Land Amenities
|
Playground, Public Transit, Schools, Shopping |
Rooms
| Level |
Type |
Length |
Width |
Dimensions |
|
Basement |
Bedroom 3 |
|
|
Measurements not available |
|
Basement |
Bedroom 4 |
|
|
Measurements not available |
|
Basement |
Bedroom 5 |
|
|
Measurements not available |
|
Basement |
Second Kitchen |
|
|
Measurements not available |
|
Basement |
Utility Room |
|
|
Measurements not available |
|
Main Level |
Living Room |
|
|
Measurements not available |
|
Main Level |
Dining Room |
|
|
Measurements not available |
|
Main Level |
Kitchen |
|
|
Measurements not available |
|
Main Level |
Primary Bedroom |
|
|
Measurements not available |
|
Main Level |
Bedroom 2 |
|
|
Measurements not available |
https://www.realtor.ca/real-estate/28572212/13719-118-av-nw-edmonton-woodcroft
