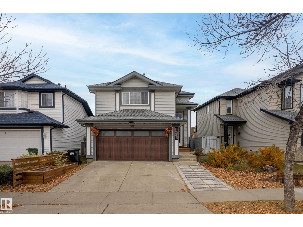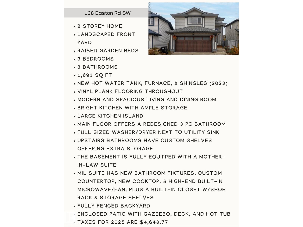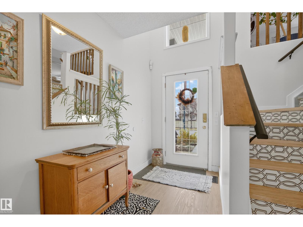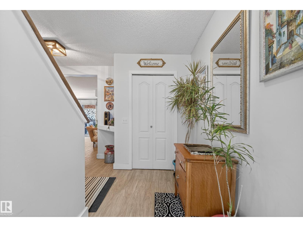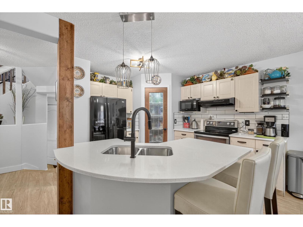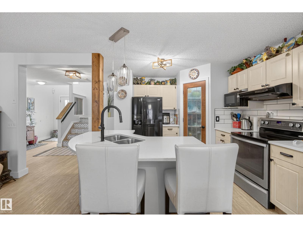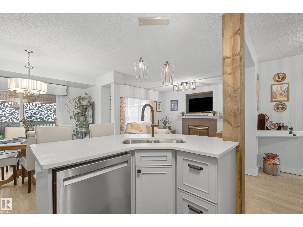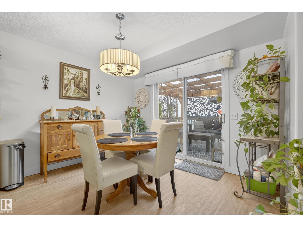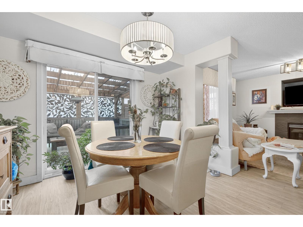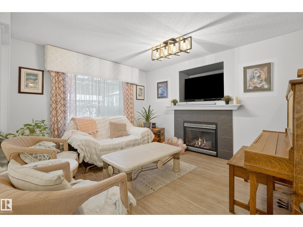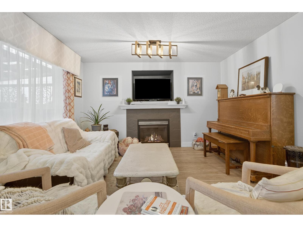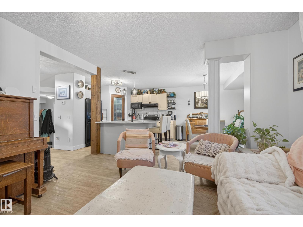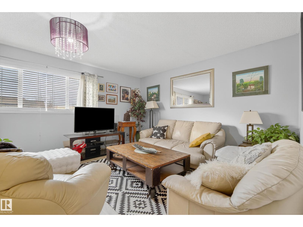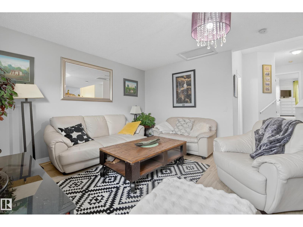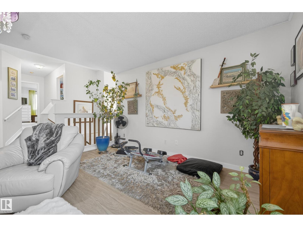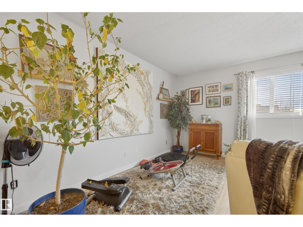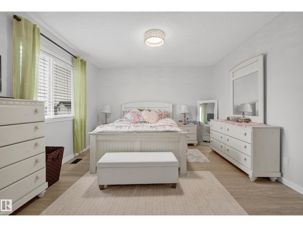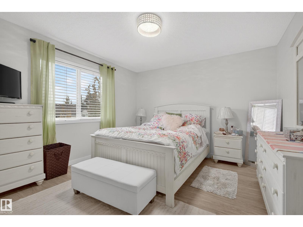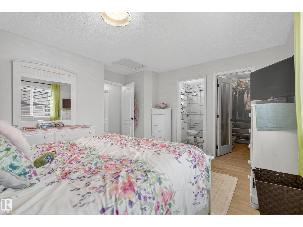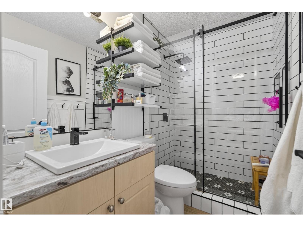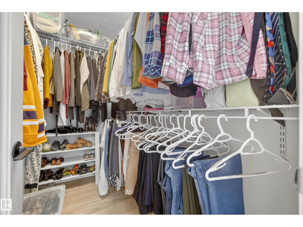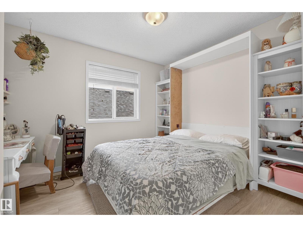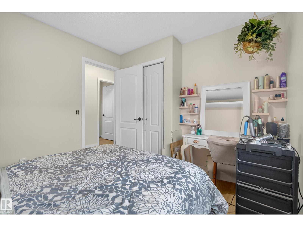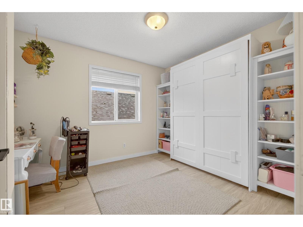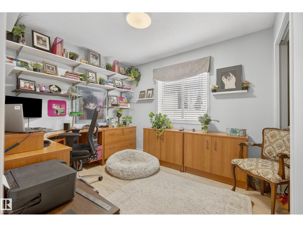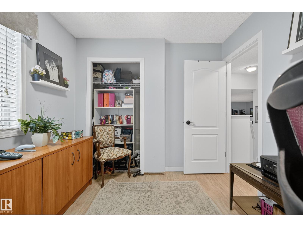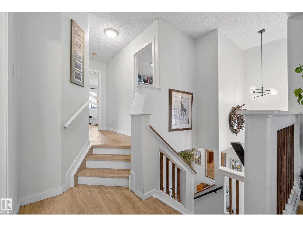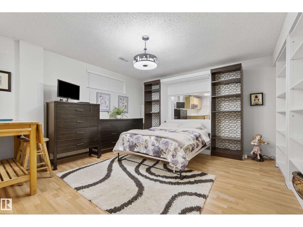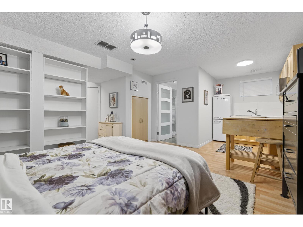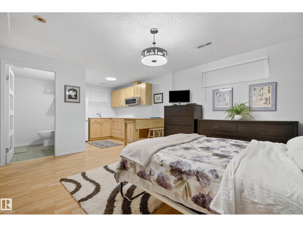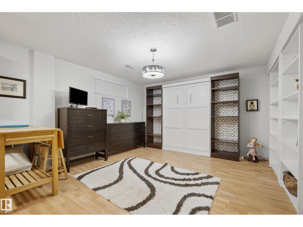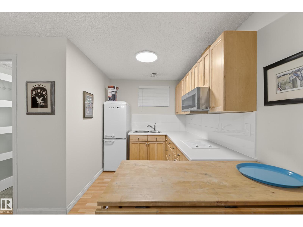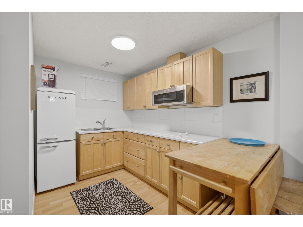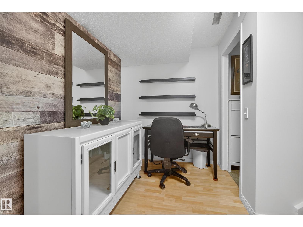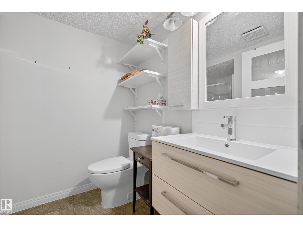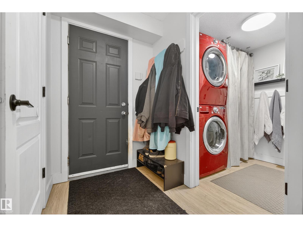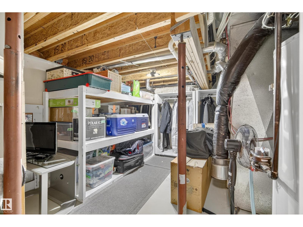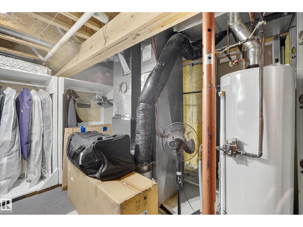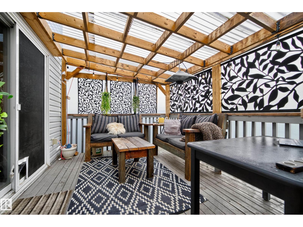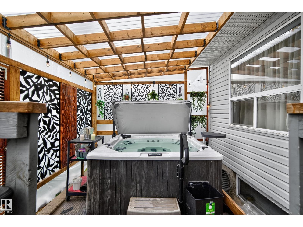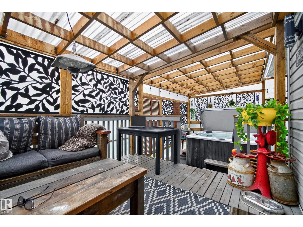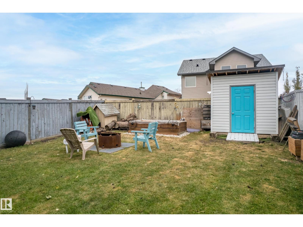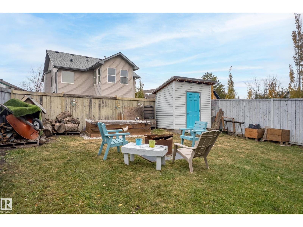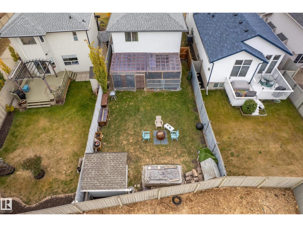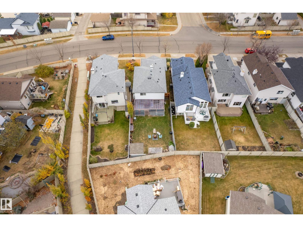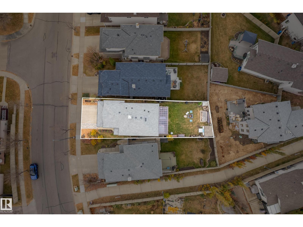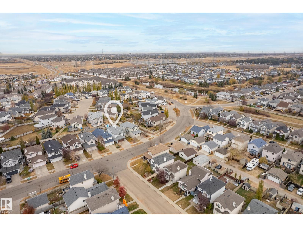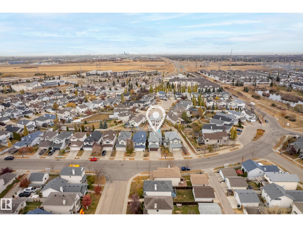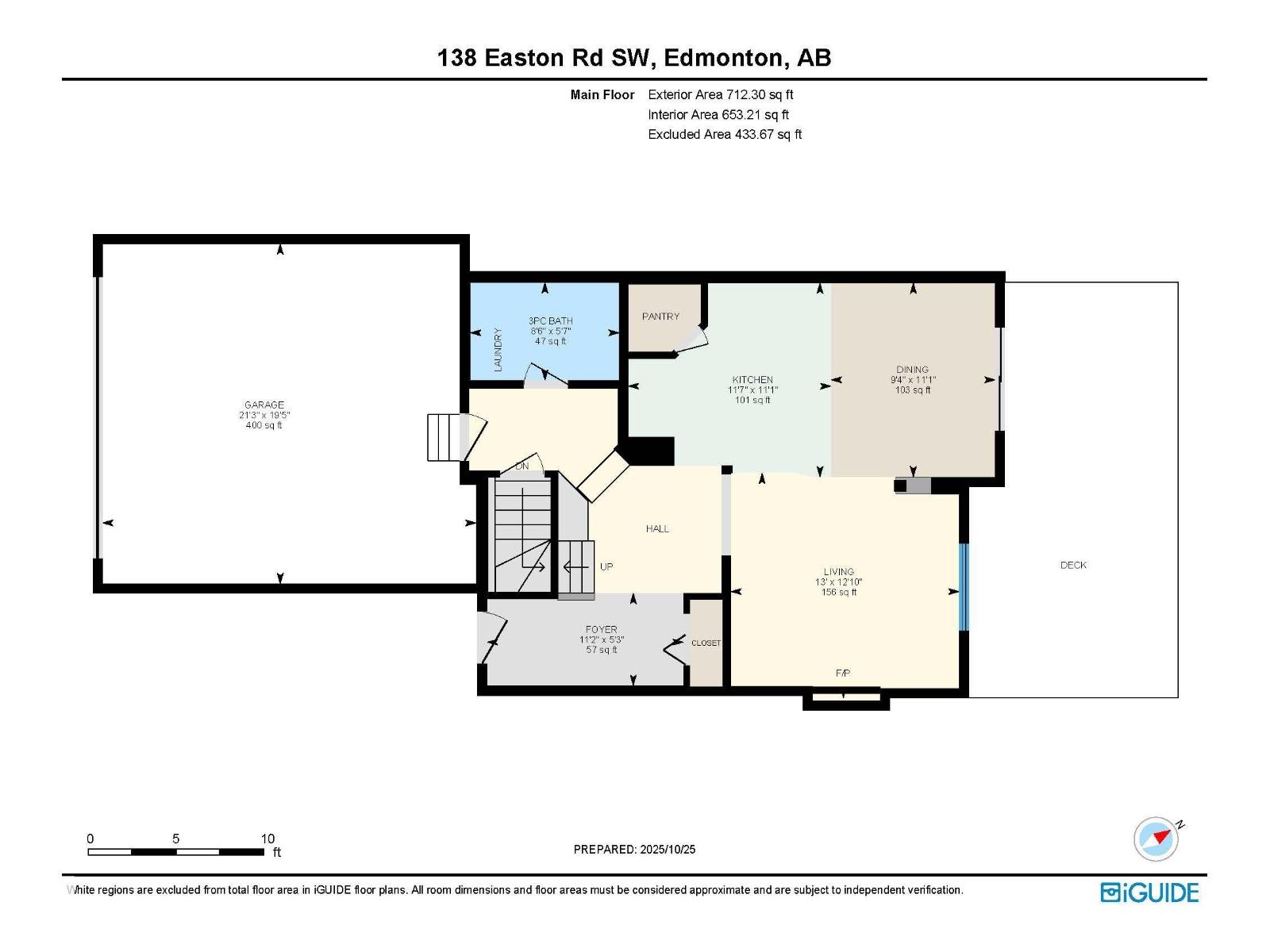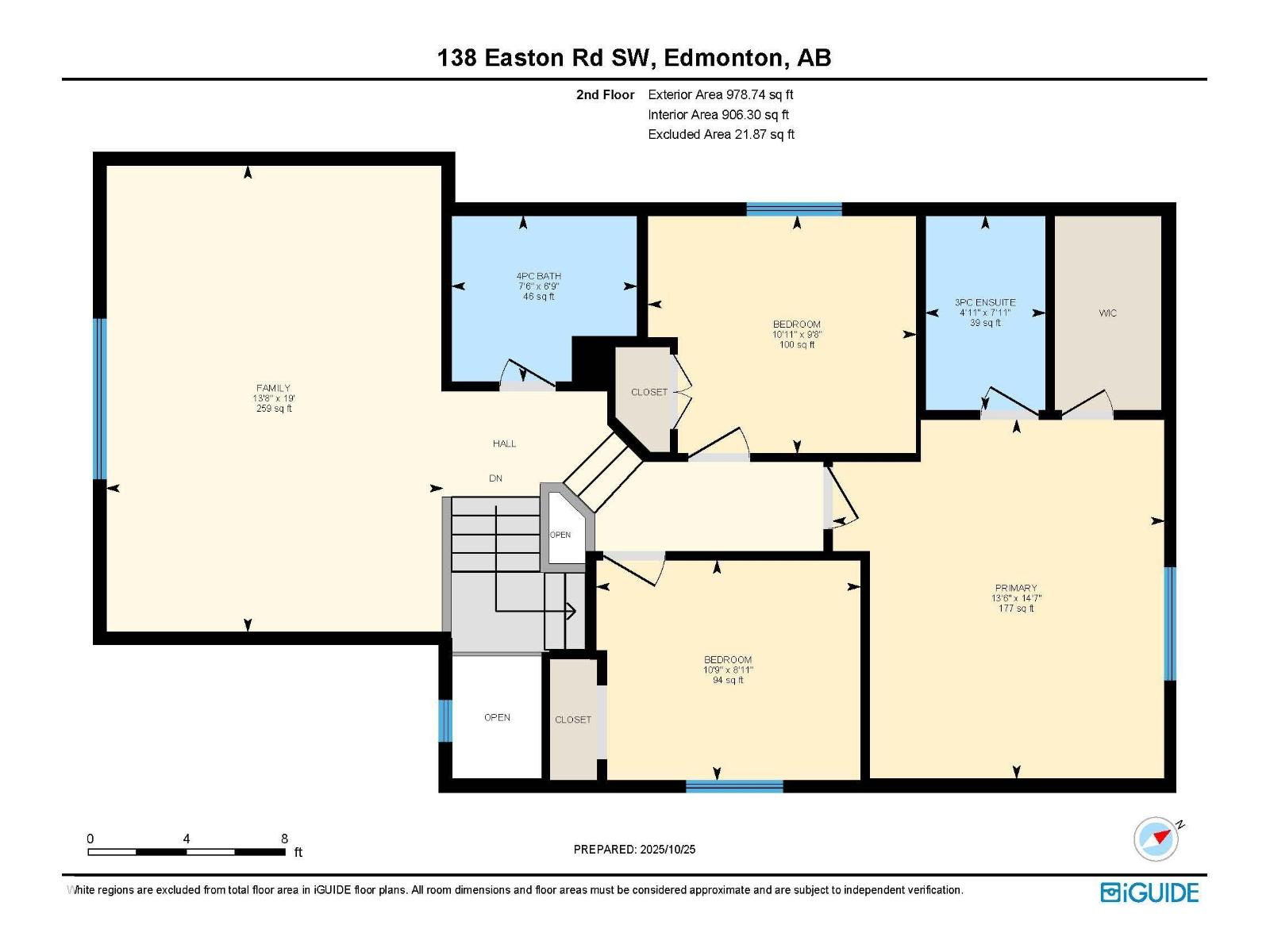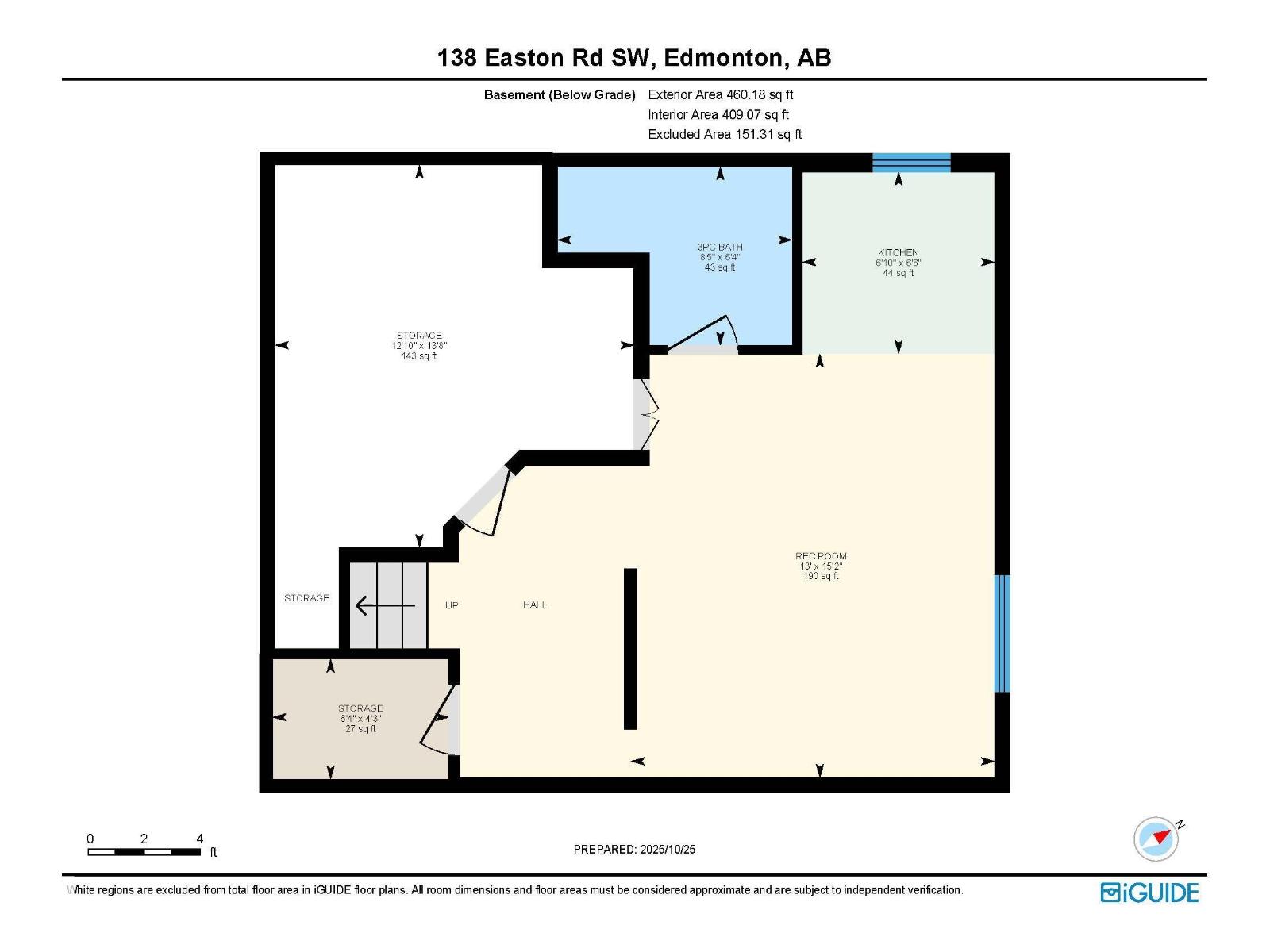3 Bedroom
4 Bathroom
1,691 ft2
Fireplace
Forced Air
$499,900
Thoughtfully updated 3-bed, 3-bath home with fully finished bsmt & dbl att garage. Featuring 1,691 sq ft of comfortable living space, this property blends modern convenience with family-friendly design. Major upgrades incl new HWT, furnace, & shingles (all 2023), plus fully drywalled/insulated garage w/upgraded door. Main flr redesigned 3-pc bath incl full-sized front-load washer/dryer & utility sink for added convenience. Vinyl plank flooring throughout, connecting spacious living & dining areas to bright kitchen w/abundant cabinetry. Upstairs, bathrooms incl custom shelving for extra storage. The bsmt offers a MIL space w/new bathroom fixtures, custom countertop, new cooktop, & high-end built-in microwave/fan, plus a built-in closet w/shoe rack & storage shelves. Enjoy the private backyard oasis w/seasonally enclosed patio, gazebo, deck, hot tub, raised garden beds, & new front step, railing, & landscaping. Two Murphy beds neg. Flexible possession. 2025 taxes: $4648.77. Lot size 4,192 sq ft/389.5 sq m. (id:47041)
Property Details
|
MLS® Number
|
E4464194 |
|
Property Type
|
Single Family |
|
Neigbourhood
|
Ellerslie |
|
Amenities Near By
|
Playground, Schools, Shopping |
|
Features
|
No Back Lane |
|
Parking Space Total
|
4 |
|
Structure
|
Deck, Fire Pit |
Building
|
Bathroom Total
|
4 |
|
Bedrooms Total
|
3 |
|
Appliances
|
Dishwasher, Dryer, Garage Door Opener Remote(s), Garage Door Opener, Hood Fan, Refrigerator, Stove, Washer, See Remarks |
|
Basement Development
|
Finished |
|
Basement Type
|
Full (finished) |
|
Constructed Date
|
2002 |
|
Construction Style Attachment
|
Detached |
|
Fireplace Fuel
|
Gas |
|
Fireplace Present
|
Yes |
|
Fireplace Type
|
Heatillator |
|
Heating Type
|
Forced Air |
|
Stories Total
|
2 |
|
Size Interior
|
1,691 Ft2 |
|
Type
|
House |
Parking
Land
|
Acreage
|
No |
|
Fence Type
|
Fence |
|
Land Amenities
|
Playground, Schools, Shopping |
|
Size Irregular
|
389.5 |
|
Size Total
|
389.5 M2 |
|
Size Total Text
|
389.5 M2 |
Rooms
| Level |
Type |
Length |
Width |
Dimensions |
|
Basement |
Second Kitchen |
1.98 m |
2.09 m |
1.98 m x 2.09 m |
|
Basement |
Recreation Room |
4.61 m |
3.96 m |
4.61 m x 3.96 m |
|
Basement |
Storage |
1.31 m |
1.92 m |
1.31 m x 1.92 m |
|
Basement |
Storage |
4.17 m |
3.91 m |
4.17 m x 3.91 m |
|
Main Level |
Living Room |
3.9 m |
3.96 m |
3.9 m x 3.96 m |
|
Main Level |
Dining Room |
3.37 m |
2.85 m |
3.37 m x 2.85 m |
|
Main Level |
Kitchen |
3.37 m |
3.52 m |
3.37 m x 3.52 m |
|
Upper Level |
Family Room |
5.78 m |
4.17 m |
5.78 m x 4.17 m |
|
Upper Level |
Primary Bedroom |
4.45 m |
4.11 m |
4.45 m x 4.11 m |
|
Upper Level |
Bedroom 2 |
2.95 m |
3.32 m |
2.95 m x 3.32 m |
|
Upper Level |
Bedroom 3 |
2.72 m |
3.27 m |
2.72 m x 3.27 m |
https://www.realtor.ca/real-estate/29053288/138-easton-rd-sw-edmonton-ellerslie
