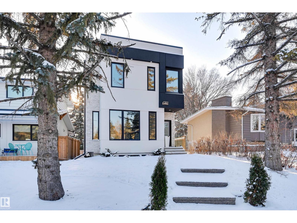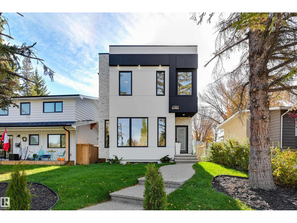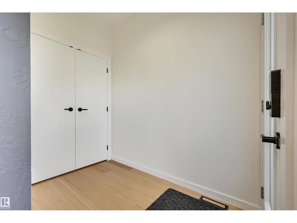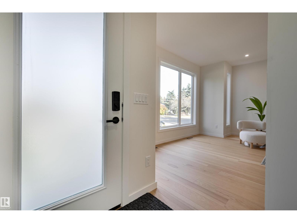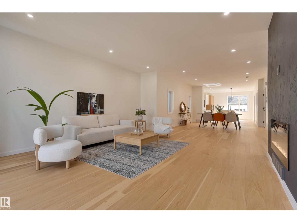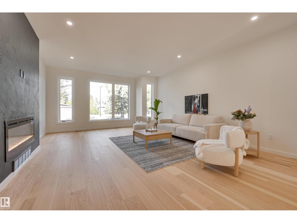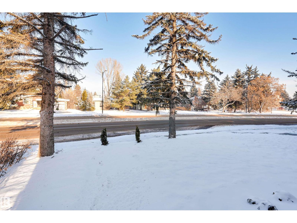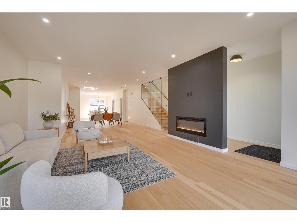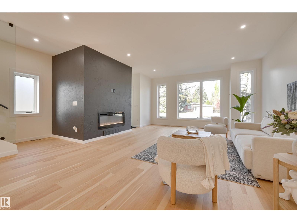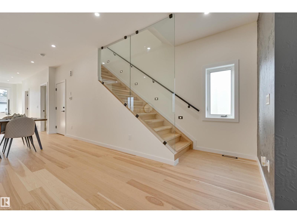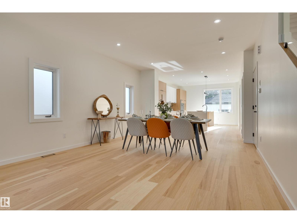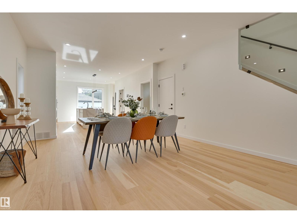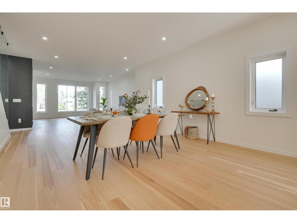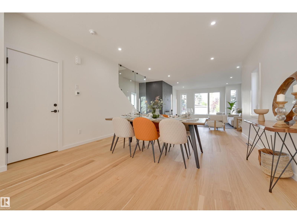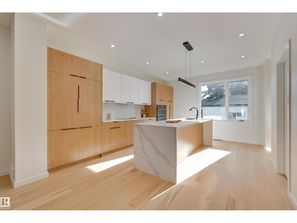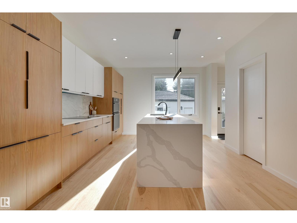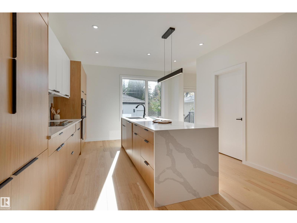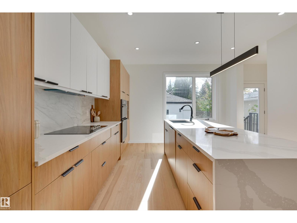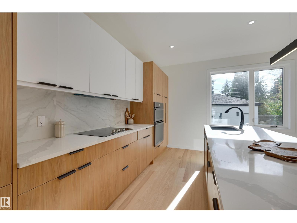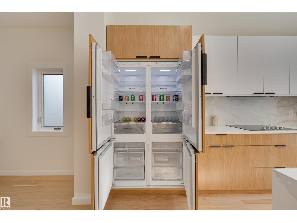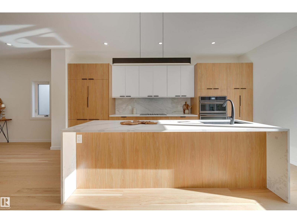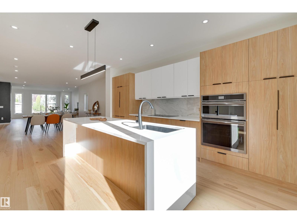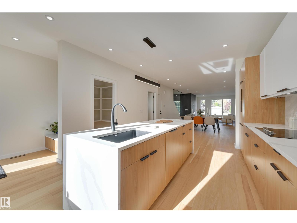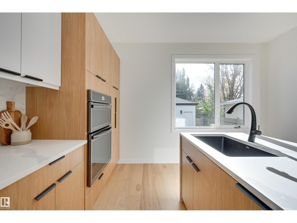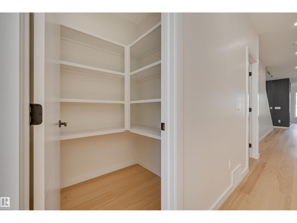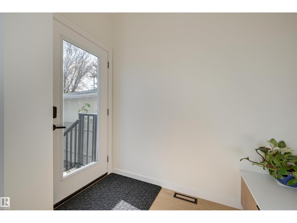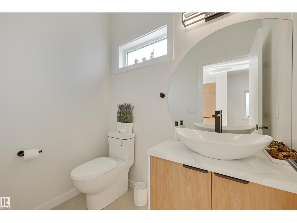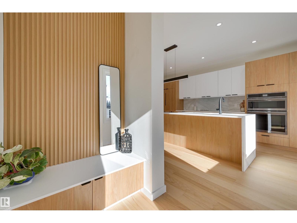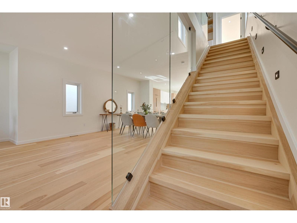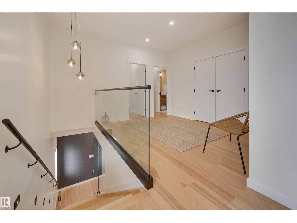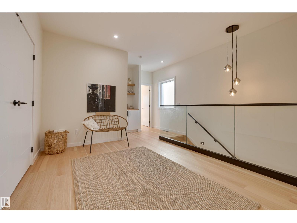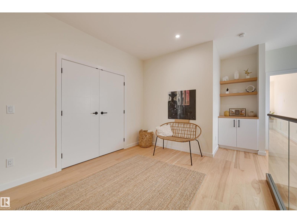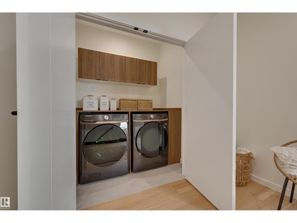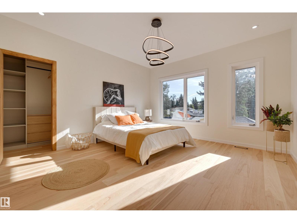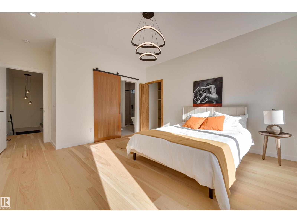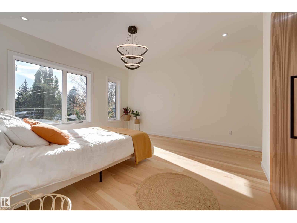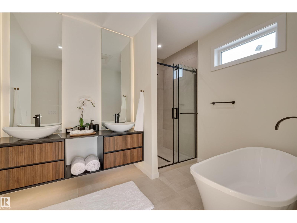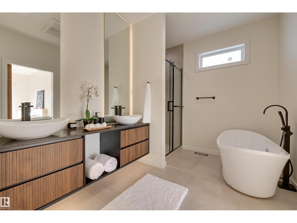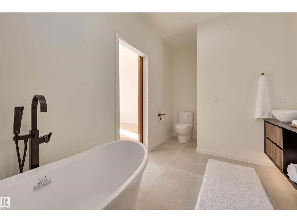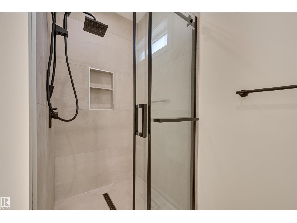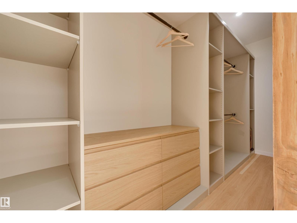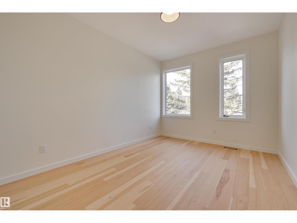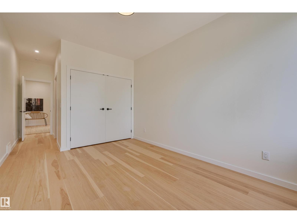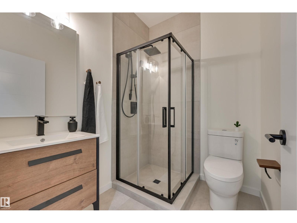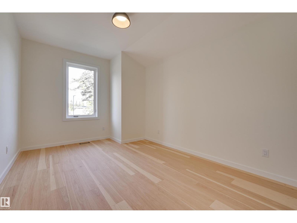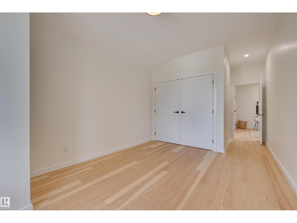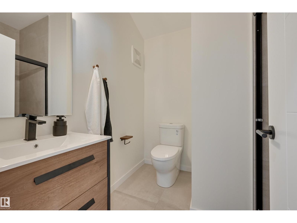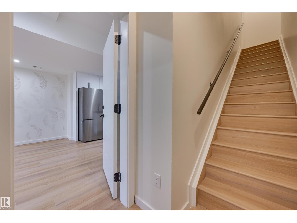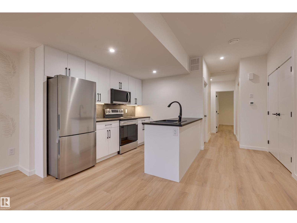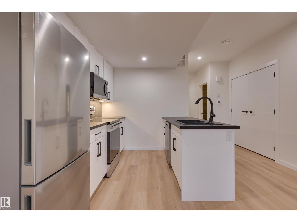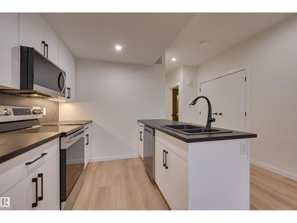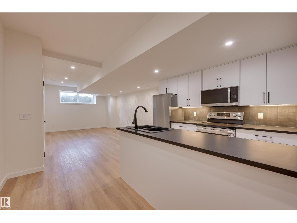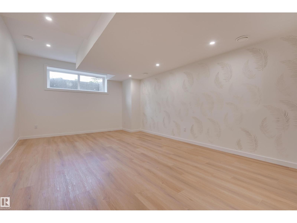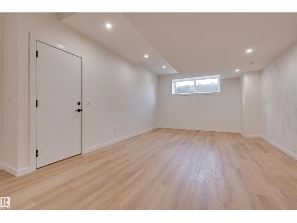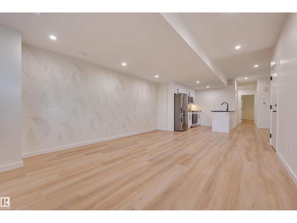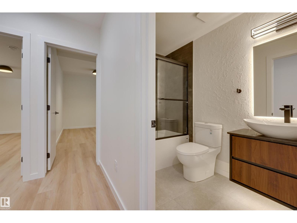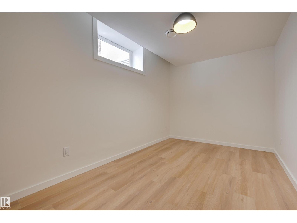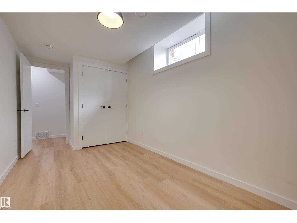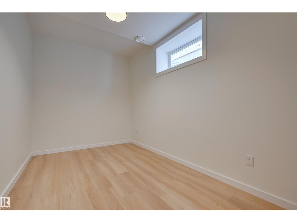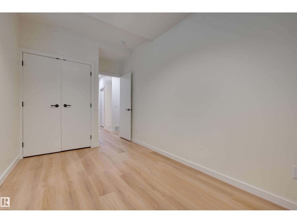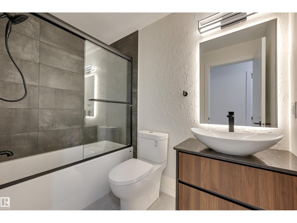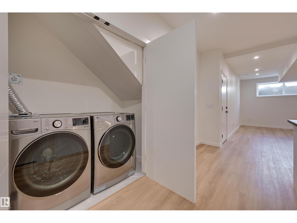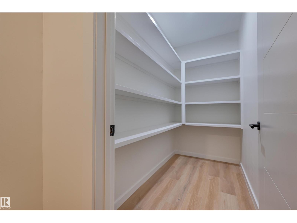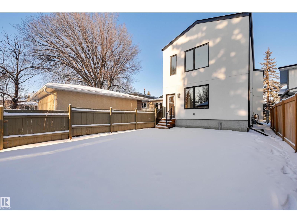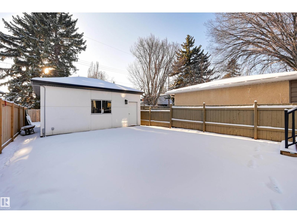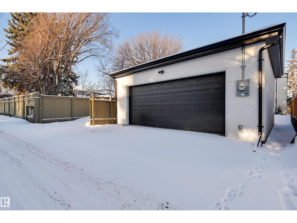5 Bedroom
5 Bathroom
2,305 ft2
Fireplace
Forced Air
$1,175,000
New HOME in Laurier Heights! This beautifully built 2 storey home offers over 3400 sq ft of thoughtfully designed living space. The main floor features a grand open-concept living & dining area that flows seamlessly into the kitchen overlooking the backyard. The kitchen includes a waterfall island, custom cabinetry, integrated fridge, double ovens, & walk-in pantry. The back entry provides convenience and easy outdoor access. Upstairs, you’ll find a loft, laundry rm, serene primary bedroom with walk-in closet and relaxing ensuite, plus 2 spacious bedrooms—each with its own ensuite. Additional Upgrades: premium Belgian waterproof hardwood, artist-finished patina walls, & full spray foam insulation ensure beauty, efficiency, & quiet throughout. The 2-bedroom legal basement suite includes a private entrance, full kitchen, laundry, —ideal for rental income, extended family, or home business. Situated in Laurier Heights, just steps from the River Valley, the Zoo, parks, trails & schools. (id:47041)
Property Details
|
MLS® Number
|
E4462424 |
|
Property Type
|
Single Family |
|
Neigbourhood
|
Laurier Heights |
|
Amenities Near By
|
Playground, Public Transit, Schools, Shopping |
|
Features
|
Lane, Closet Organizers, No Animal Home, No Smoking Home |
Building
|
Bathroom Total
|
5 |
|
Bedrooms Total
|
5 |
|
Amenities
|
Ceiling - 9ft, Vinyl Windows |
|
Appliances
|
Garage Door Opener Remote(s), Garage Door Opener, Hood Fan, Microwave Range Hood Combo, Oven - Built-in, Stove, Dryer, Refrigerator, Two Washers, Dishwasher |
|
Basement Development
|
Finished |
|
Basement Features
|
Suite |
|
Basement Type
|
Full (finished) |
|
Constructed Date
|
2023 |
|
Construction Status
|
Insulation Upgraded |
|
Construction Style Attachment
|
Detached |
|
Fire Protection
|
Smoke Detectors |
|
Fireplace Fuel
|
Electric |
|
Fireplace Present
|
Yes |
|
Fireplace Type
|
Unknown |
|
Half Bath Total
|
1 |
|
Heating Type
|
Forced Air |
|
Stories Total
|
2 |
|
Size Interior
|
2,305 Ft2 |
|
Type
|
House |
Parking
Land
|
Acreage
|
No |
|
Land Amenities
|
Playground, Public Transit, Schools, Shopping |
|
Size Irregular
|
391.31 |
|
Size Total
|
391.31 M2 |
|
Size Total Text
|
391.31 M2 |
Rooms
| Level |
Type |
Length |
Width |
Dimensions |
|
Basement |
Family Room |
5.72 m |
3.97 m |
5.72 m x 3.97 m |
|
Basement |
Bedroom 4 |
3.87 m |
2.42 m |
3.87 m x 2.42 m |
|
Basement |
Bedroom 5 |
3.87 m |
2.43 m |
3.87 m x 2.43 m |
|
Basement |
Second Kitchen |
3.4 m |
2.78 m |
3.4 m x 2.78 m |
|
Main Level |
Living Room |
6.36 m |
4.64 m |
6.36 m x 4.64 m |
|
Main Level |
Dining Room |
4.83 m |
4.23 m |
4.83 m x 4.23 m |
|
Main Level |
Kitchen |
5.63 m |
3.98 m |
5.63 m x 3.98 m |
|
Upper Level |
Primary Bedroom |
4.39 m |
4.11 m |
4.39 m x 4.11 m |
|
Upper Level |
Bedroom 2 |
4.14 m |
3.08 m |
4.14 m x 3.08 m |
|
Upper Level |
Bedroom 3 |
4.4 m |
3.15 m |
4.4 m x 3.15 m |
|
Upper Level |
Bonus Room |
3.74 m |
3 m |
3.74 m x 3 m |
https://www.realtor.ca/real-estate/29000320/13809-buena-vista-rd-nw-edmonton-laurier-heights
