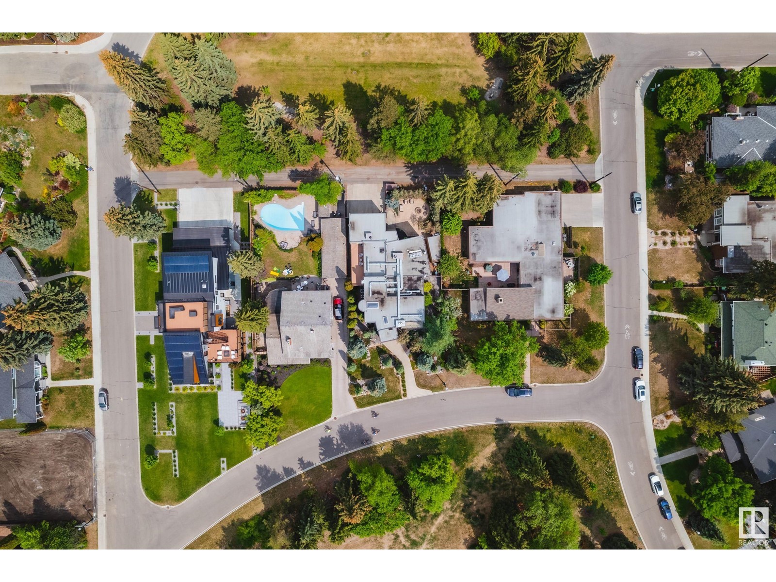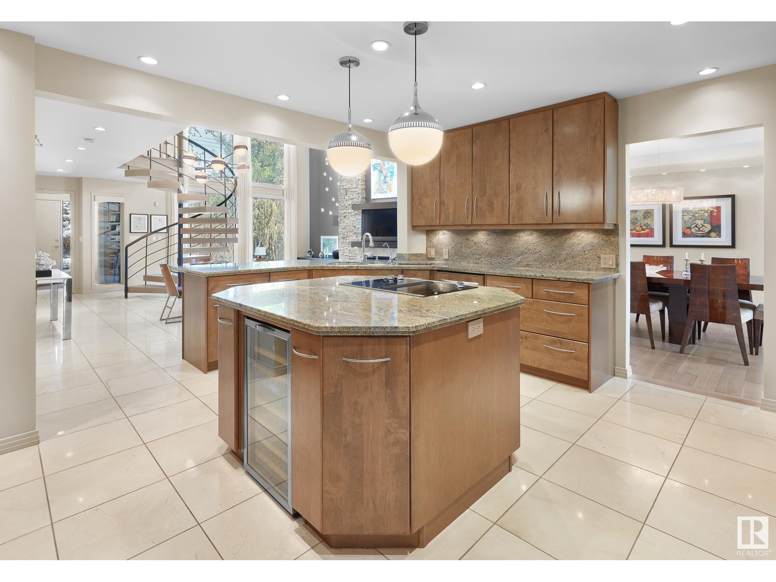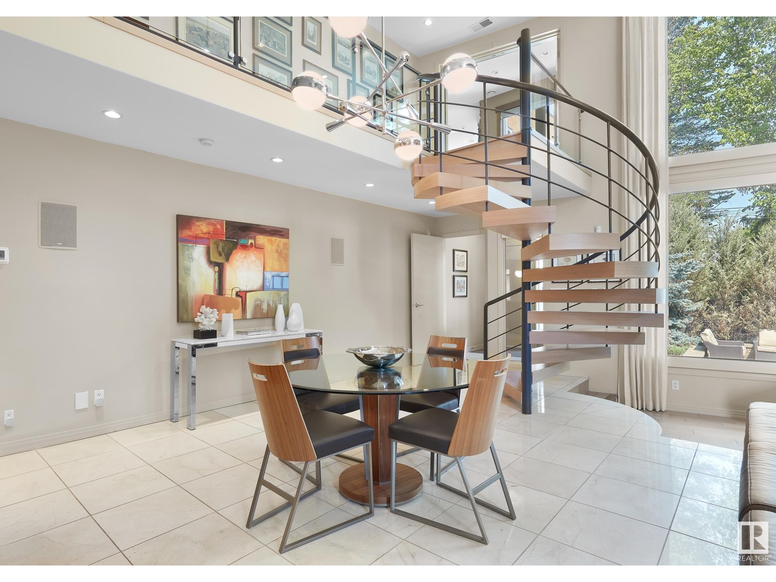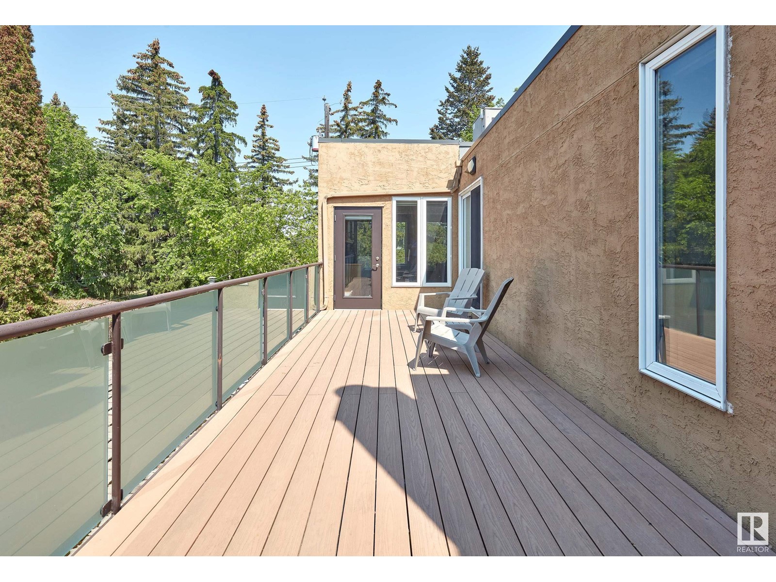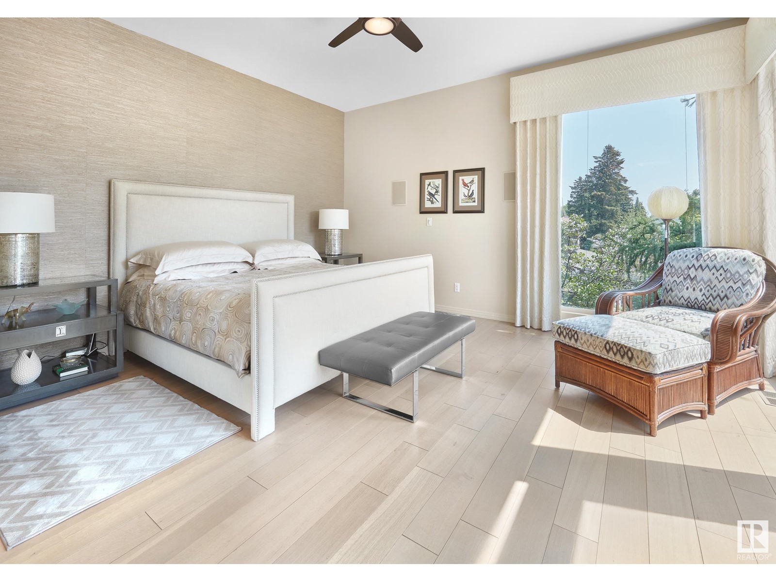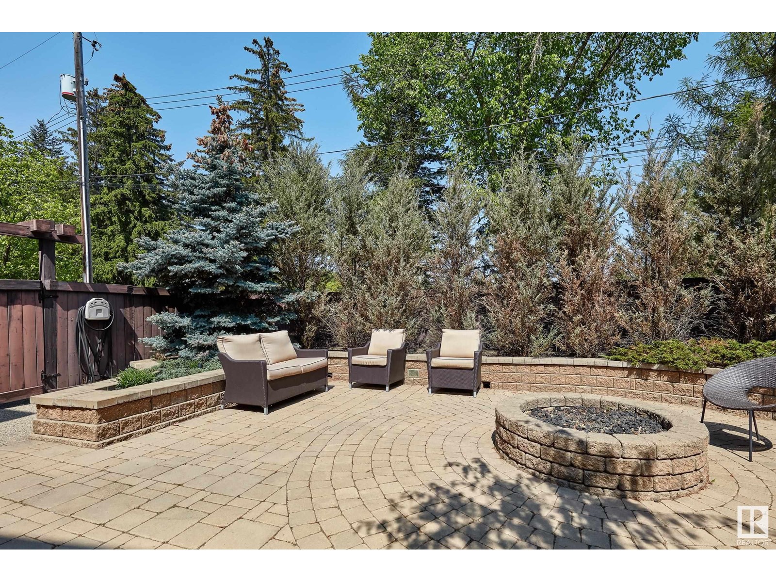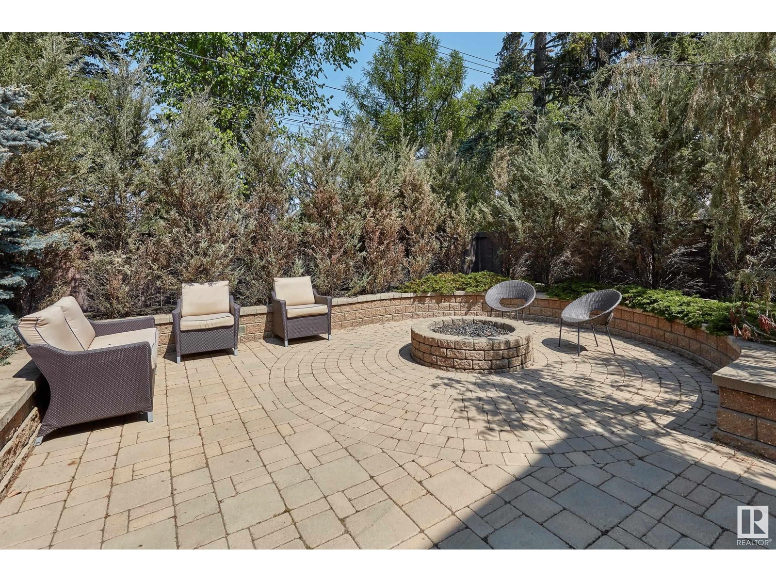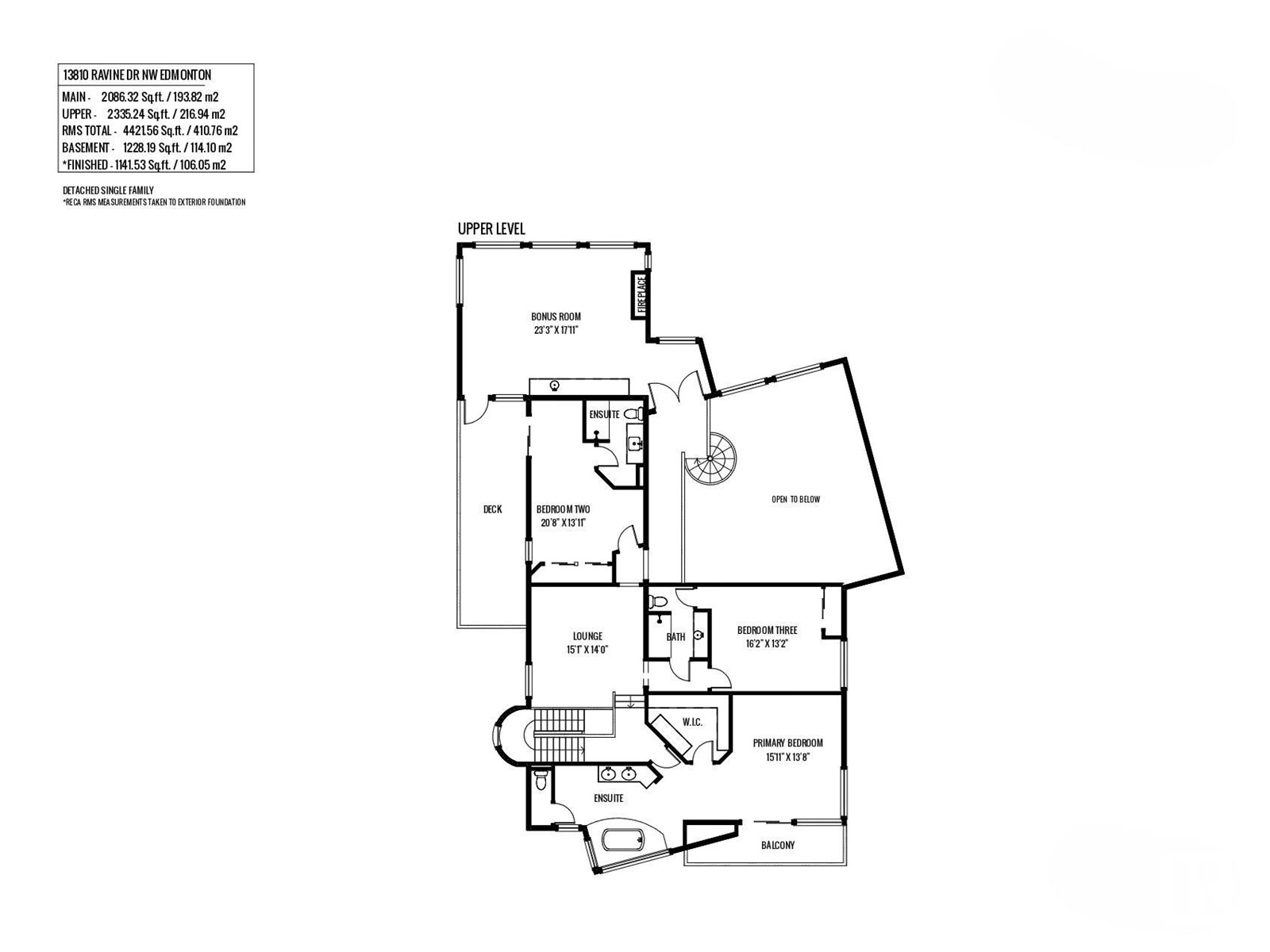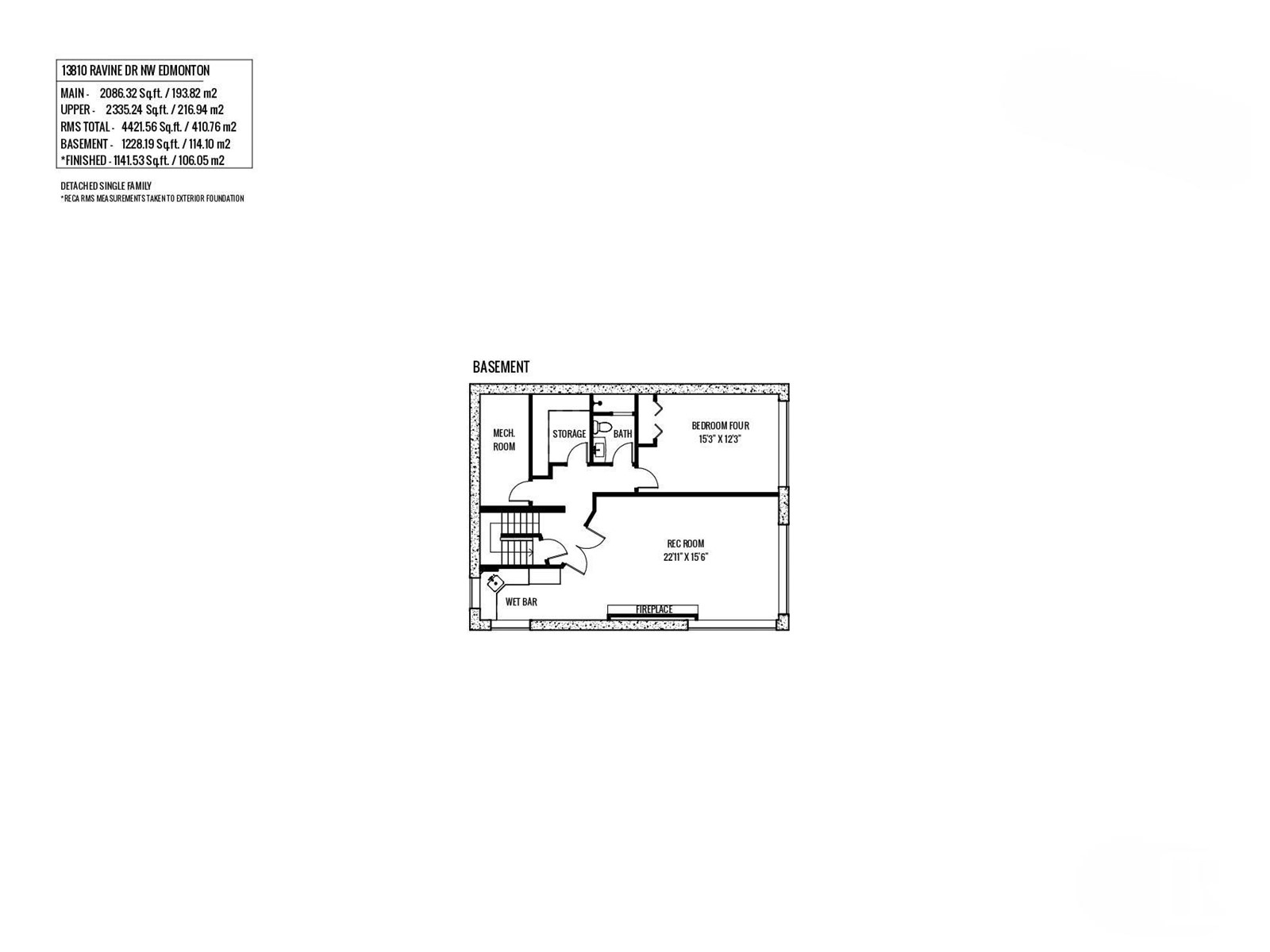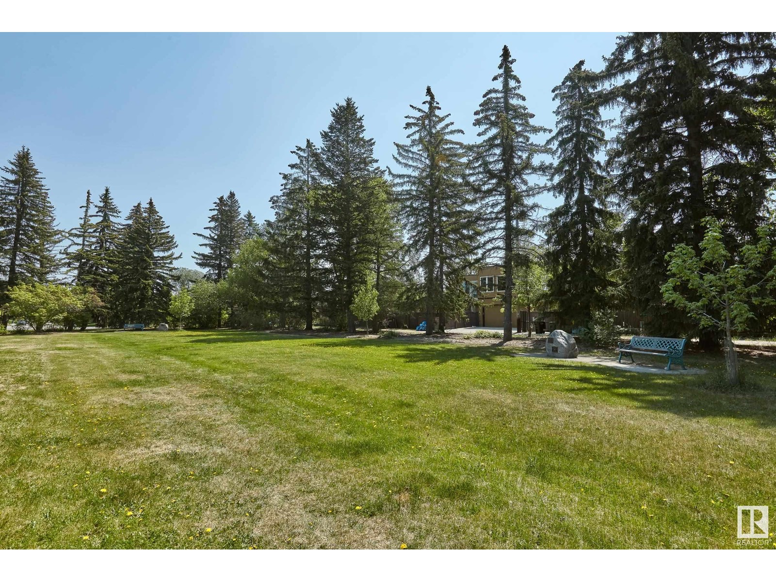4 Bedroom
5 Bathroom
4421.3838 sqft
Fireplace
Central Air Conditioning
Forced Air, In Floor Heating
$2,375,000
Nestled in the heart of the sought after community of Old Glenora! FACING THE RIVER VALLEY & PARK & BACKING A PARK - Truly a one-of-a-kind location! Situated on an 8525sqft square foot lot, a natural setting & attention to detail provide the perfect blend between structural strength & architectural form in this home. Encompassing just over 5649sqft of sophisticated living space - 4 bedrooms, 4.5 baths, upper lounge/office with upper balcony access plus a 4 car ATTACHED garage this home was constructed with quality in mind. Capturing the graceful perceptions of the beauty of nature & contemporary elegance with this home's clean lines & organized living. The interiors are characterized by their understated beauty & fluid interpretation of space. Outside, sweeping views of the river valley & a quiet location complete this architecturally stunning home. (id:47041)
Property Details
|
MLS® Number
|
E4395265 |
|
Property Type
|
Single Family |
|
Neigbourhood
|
Glenora |
|
Amenities Near By
|
Schools, Shopping |
|
Features
|
Treed, Ravine, Park/reserve, Wet Bar |
|
Parking Space Total
|
6 |
|
Structure
|
Fire Pit |
|
View Type
|
Ravine View, Valley View, City View |
Building
|
Bathroom Total
|
5 |
|
Bedrooms Total
|
4 |
|
Amenities
|
Ceiling - 9ft, Vinyl Windows |
|
Appliances
|
Alarm System, Dishwasher, Dryer, Garage Door Opener Remote(s), Garage Door Opener, Garburator, Hood Fan, Oven - Built-in, Microwave, Refrigerator, Stove, Central Vacuum, Washer, Window Coverings |
|
Basement Development
|
Finished |
|
Basement Type
|
Full (finished) |
|
Ceiling Type
|
Vaulted |
|
Constructed Date
|
1982 |
|
Construction Style Attachment
|
Detached |
|
Cooling Type
|
Central Air Conditioning |
|
Fireplace Fuel
|
Gas |
|
Fireplace Present
|
Yes |
|
Fireplace Type
|
Unknown |
|
Half Bath Total
|
1 |
|
Heating Type
|
Forced Air, In Floor Heating |
|
Stories Total
|
2 |
|
Size Interior
|
4421.3838 Sqft |
|
Type
|
House |
Parking
Land
|
Acreage
|
No |
|
Fence Type
|
Fence |
|
Land Amenities
|
Schools, Shopping |
|
Size Irregular
|
791.9 |
|
Size Total
|
791.9 M2 |
|
Size Total Text
|
791.9 M2 |
Rooms
| Level |
Type |
Length |
Width |
Dimensions |
|
Basement |
Bedroom 4 |
4.64 m |
3.73 m |
4.64 m x 3.73 m |
|
Basement |
Recreation Room |
6.97 m |
4.73 m |
6.97 m x 4.73 m |
|
Basement |
Storage |
2.6 m |
2.18 m |
2.6 m x 2.18 m |
|
Main Level |
Living Room |
6.01 m |
4.8 m |
6.01 m x 4.8 m |
|
Main Level |
Dining Room |
4.19 m |
3.39 m |
4.19 m x 3.39 m |
|
Main Level |
Kitchen |
5.25 m |
4.93 m |
5.25 m x 4.93 m |
|
Main Level |
Great Room |
8.22 m |
4.91 m |
8.22 m x 4.91 m |
|
Main Level |
Breakfast |
3.83 m |
3.02 m |
3.83 m x 3.02 m |
|
Main Level |
Laundry Room |
3.74 m |
3.27 m |
3.74 m x 3.27 m |
|
Main Level |
Mud Room |
2 m |
1.83 m |
2 m x 1.83 m |
|
Upper Level |
Primary Bedroom |
5.24 m |
4.81 m |
5.24 m x 4.81 m |
|
Upper Level |
Bedroom 2 |
6.25 m |
4.25 m |
6.25 m x 4.25 m |
|
Upper Level |
Bedroom 3 |
4.94 m |
4.02 m |
4.94 m x 4.02 m |
|
Upper Level |
Bonus Room |
4.62 m |
4.29 m |
4.62 m x 4.29 m |




