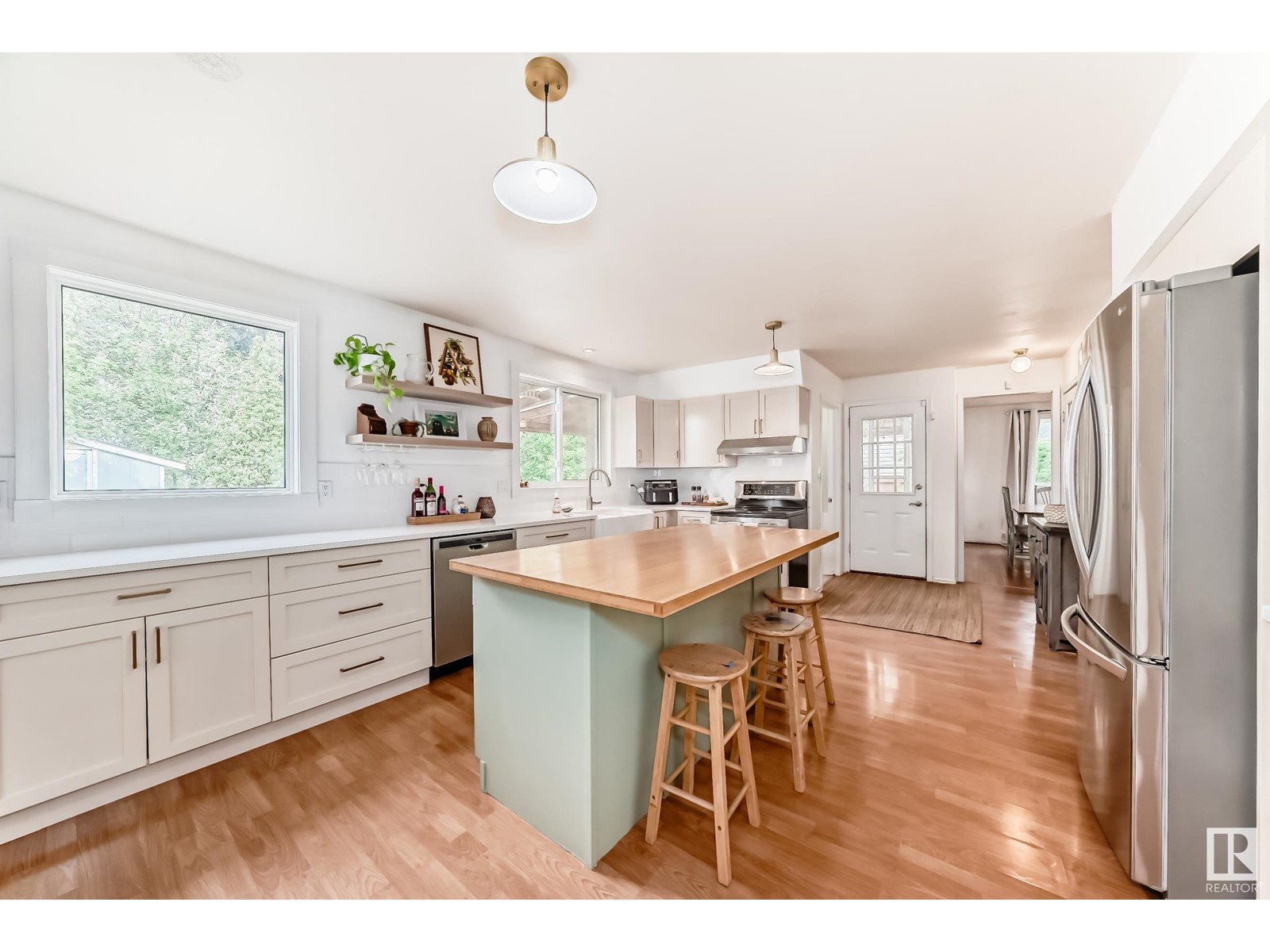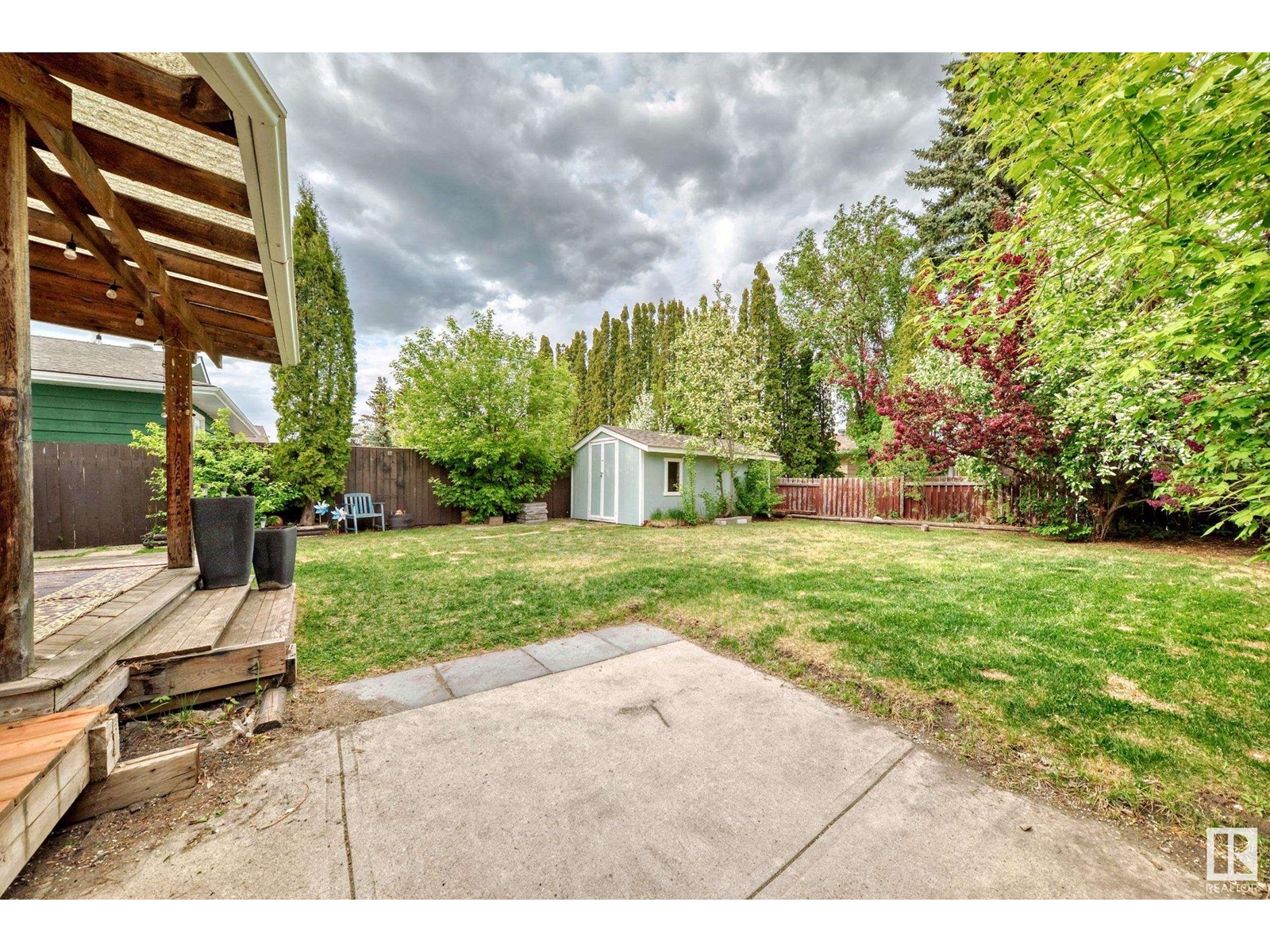3 Bedroom
3 Bathroom
1,833 ft2
Forced Air
$377,500
Beautifully Upgraded 3 Bed, 3 Bath Family Home with Park-Like Yard. Well-built and fully updated home offers comfort, space, and modern upgrades throughout. Recent improvements include new furnace, hot water tank, shingles, windows, and appliances. Solid 2x6 construction allowing increased insulation to keep home Warmer in Winter and Cooler in Summer. The stunning New kitchen features a Large Island adding to the plenty of counter and storage space. Bright, open Kitchen with Large windows overlooking a fenced, backyard with spacious amazing shed. Main floor includes a 2 PCE powder room at back door - steps from Covered Deck. You will appreciate the Main Floor Den/Playroom for added versatility. A unique spiral staircase adds character leading to the 3 generous Bedrooms, Full Bathroom, & Convenient Laundry Room. The Finished Basement includes 2 additional rooms for Storage or Office...Adding egress windows be ideal for Added Bedrooms. Steps to Shopping, Schools, Bus & River Valley Trails. Welcome Home!! (id:47041)
Property Details
|
MLS® Number
|
E4437832 |
|
Property Type
|
Single Family |
|
Neigbourhood
|
Bannerman |
|
Amenities Near By
|
Playground, Public Transit, Schools, Shopping |
|
Features
|
Flat Site, No Back Lane, Exterior Walls- 2x6", No Smoking Home |
|
Parking Space Total
|
2 |
|
Structure
|
Deck, Porch |
Building
|
Bathroom Total
|
3 |
|
Bedrooms Total
|
3 |
|
Amenities
|
Vinyl Windows |
|
Appliances
|
Dishwasher, Dryer, Hood Fan, Microwave, Refrigerator, Storage Shed, Stove, Washer |
|
Basement Development
|
Finished |
|
Basement Type
|
Full (finished) |
|
Constructed Date
|
1980 |
|
Construction Style Attachment
|
Detached |
|
Half Bath Total
|
1 |
|
Heating Type
|
Forced Air |
|
Stories Total
|
2 |
|
Size Interior
|
1,833 Ft2 |
|
Type
|
House |
Parking
Land
|
Acreage
|
No |
|
Fence Type
|
Fence |
|
Land Amenities
|
Playground, Public Transit, Schools, Shopping |
|
Size Irregular
|
487.59 |
|
Size Total
|
487.59 M2 |
|
Size Total Text
|
487.59 M2 |
Rooms
| Level |
Type |
Length |
Width |
Dimensions |
|
Basement |
Family Room |
5.23 m |
3.12 m |
5.23 m x 3.12 m |
|
Basement |
Storage |
3.26 m |
1.83 m |
3.26 m x 1.83 m |
|
Basement |
Storage |
3.27 m |
1.93 m |
3.27 m x 1.93 m |
|
Main Level |
Living Room |
3.71 m |
3.5 m |
3.71 m x 3.5 m |
|
Main Level |
Dining Room |
3.62 m |
2.73 m |
3.62 m x 2.73 m |
|
Main Level |
Kitchen |
5.31 m |
4.39 m |
5.31 m x 4.39 m |
|
Main Level |
Den |
3.49 m |
2.43 m |
3.49 m x 2.43 m |
|
Upper Level |
Primary Bedroom |
4.65 m |
3.49 m |
4.65 m x 3.49 m |
|
Upper Level |
Bedroom 2 |
2.71 m |
2.33 m |
2.71 m x 2.33 m |
|
Upper Level |
Bedroom 3 |
3.67 m |
2.34 m |
3.67 m x 2.34 m |
https://www.realtor.ca/real-estate/28350791/13823-23-st-nw-edmonton-bannerman






























