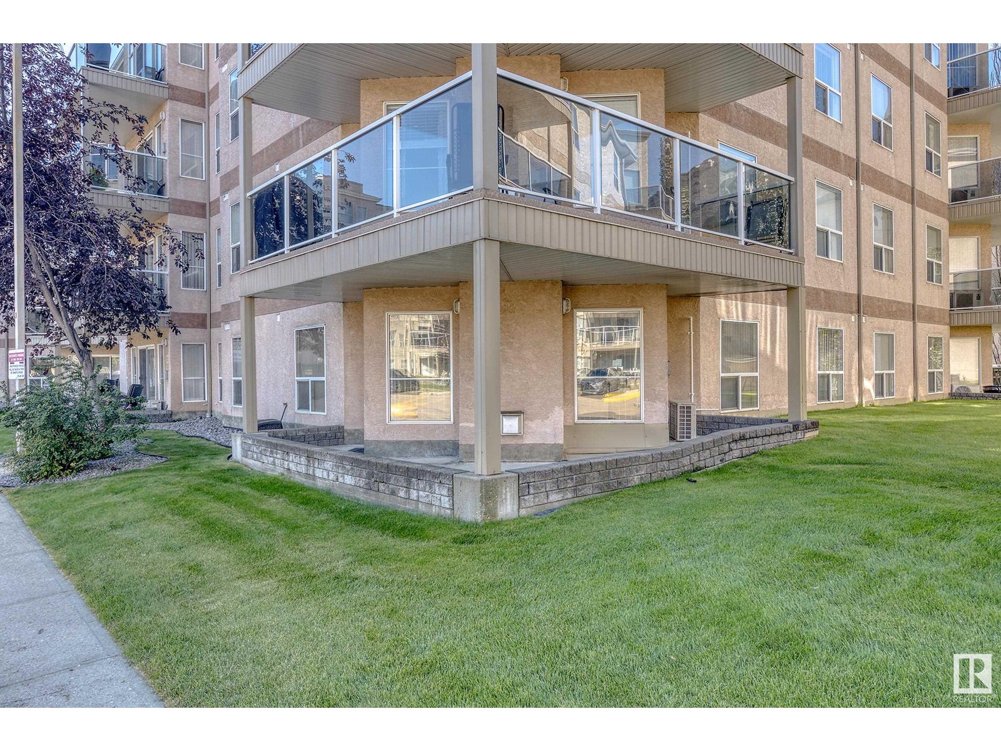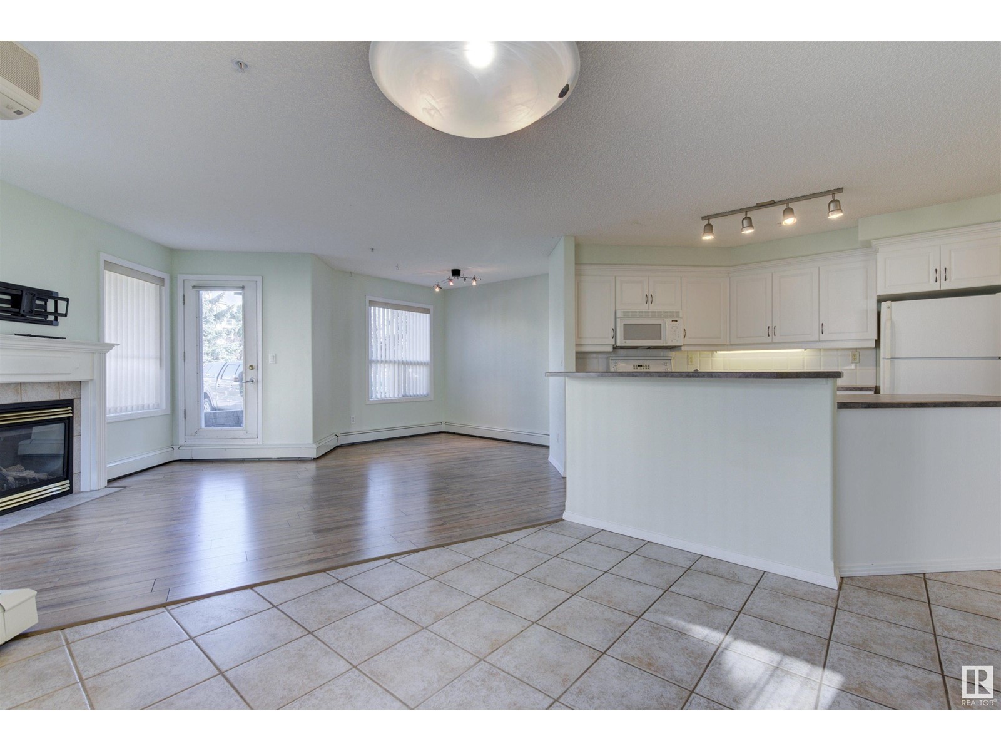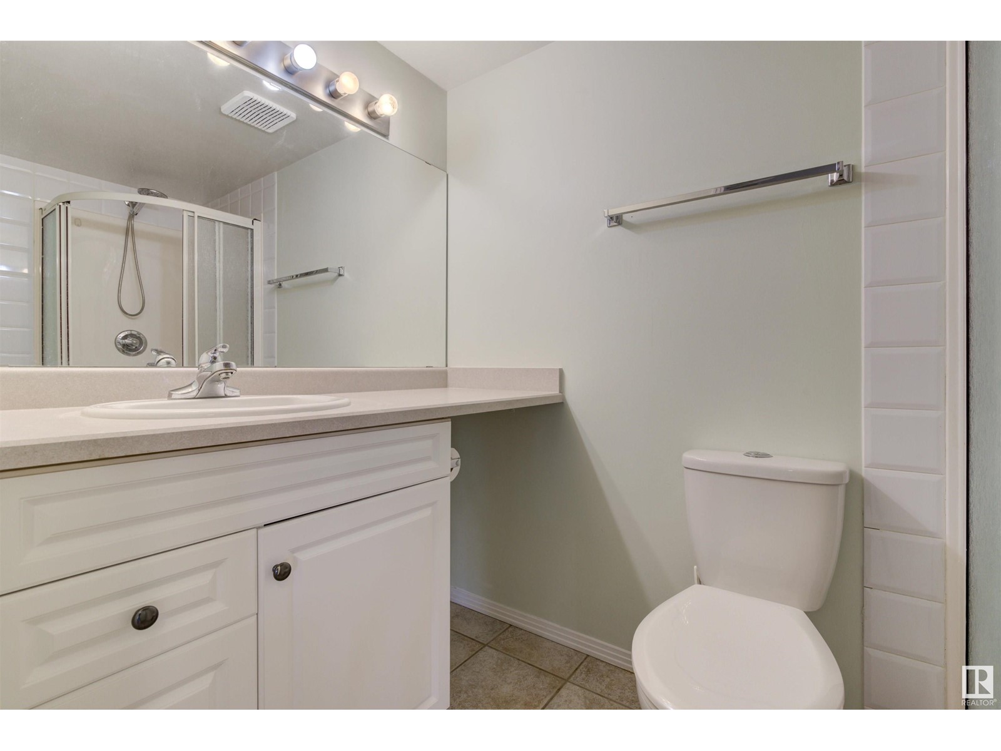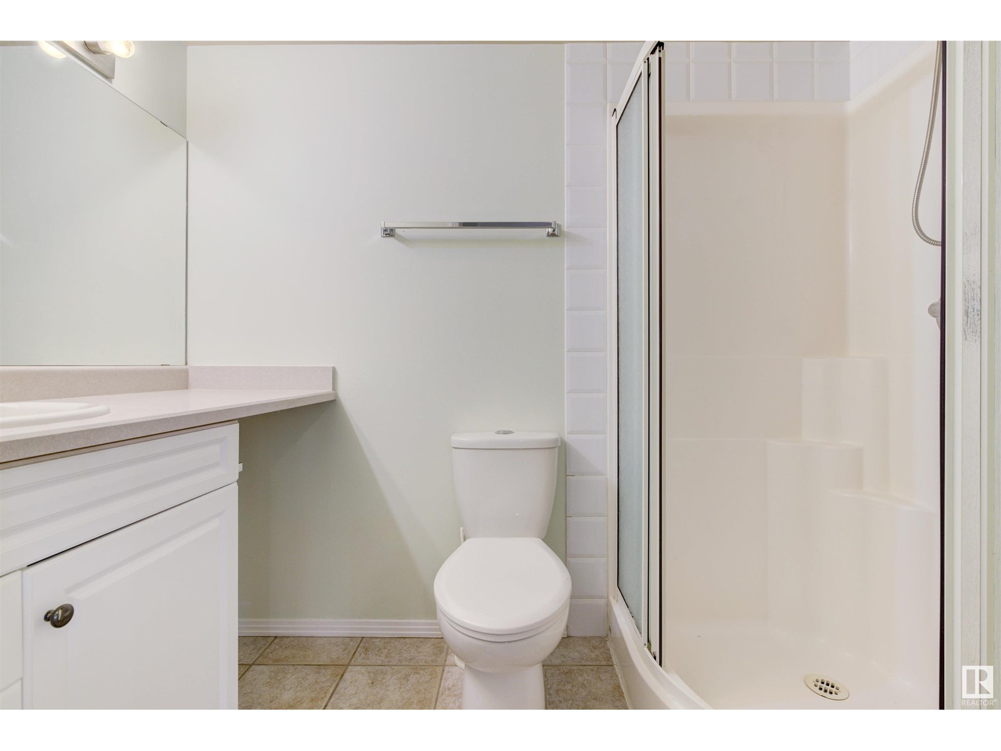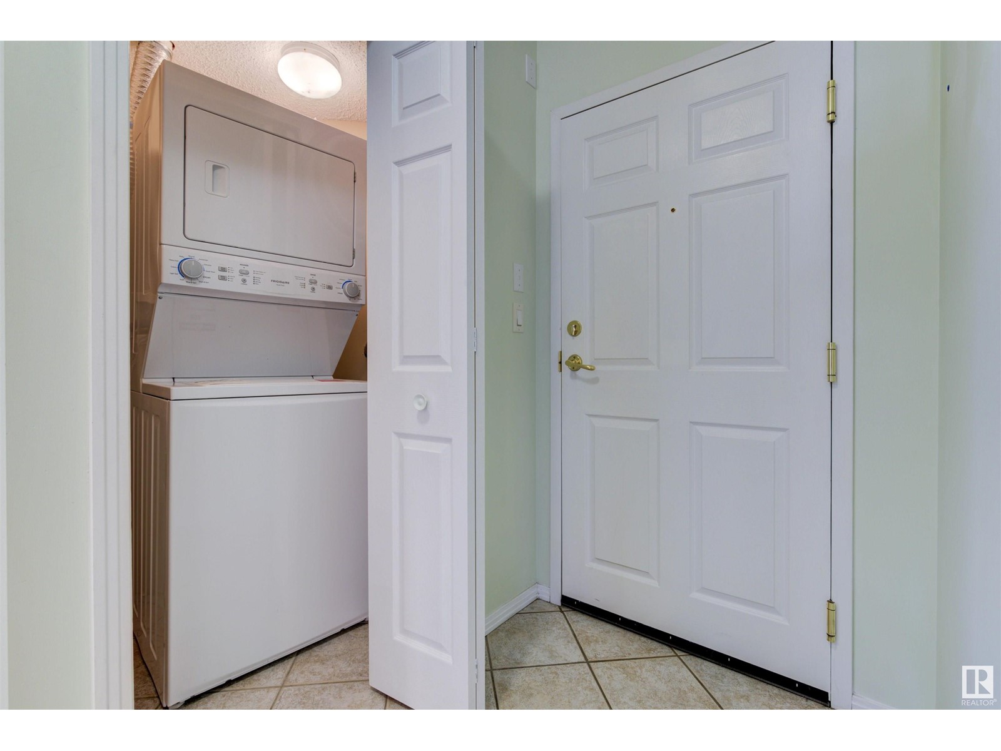#139 9704 174 St Nw Edmonton, Alberta T5T 6J4
$195,000Maintenance, Exterior Maintenance, Heat, Insurance, Common Area Maintenance, Other, See Remarks, Water
$573.21 Monthly
Maintenance, Exterior Maintenance, Heat, Insurance, Common Area Maintenance, Other, See Remarks, Water
$573.21 MonthlyVery affordable & easy-care adult living perfectly located in desirable Terra Losa with close proximity to major shopping, featuring personal & health services, public transit, park & recreational facilities. This spacious main floor corner unit boasts an open & spacious floor plan with an open kitchen featuring plenty of white cabinets, centre island and large dining nook. Spacious & bright living room w/ extra windows, gas fireplace & extra entertaining/work corner. Two nice sized bedrooms with full size ensuite bath in primary bedroom. Other features include A/C, in-suite laundry, newer laminated & tiled floorings (no carpet), one titled parking stall w/ private storage cage, oversized wrap around patio & more. Nice resident amenities in this 18+ complex include fitness & social room, car wash, on site office & plenty of visitor parking. Well Maintained and move in ready. (id:47041)
Property Details
| MLS® Number | E4405572 |
| Property Type | Single Family |
| Neigbourhood | Terra Losa |
| Amenities Near By | Playground, Public Transit, Shopping |
| Community Features | Public Swimming Pool |
| Features | Park/reserve |
| Parking Space Total | 1 |
| Structure | Patio(s) |
Building
| Bathroom Total | 2 |
| Bedrooms Total | 2 |
| Appliances | Dishwasher, Microwave Range Hood Combo, Refrigerator, Washer/dryer Stack-up, Stove, Window Coverings |
| Basement Type | None |
| Constructed Date | 2002 |
| Cooling Type | Central Air Conditioning |
| Fireplace Fuel | Gas |
| Fireplace Present | Yes |
| Fireplace Type | Unknown |
| Heating Type | Baseboard Heaters, Hot Water Radiator Heat |
| Size Interior | 938.9359 Sqft |
| Type | Apartment |
Parking
| Heated Garage | |
| Underground |
Land
| Acreage | No |
| Fence Type | Fence |
| Land Amenities | Playground, Public Transit, Shopping |
| Size Irregular | 76.9 |
| Size Total | 76.9 M2 |
| Size Total Text | 76.9 M2 |
Rooms
| Level | Type | Length | Width | Dimensions |
|---|---|---|---|---|
| Main Level | Living Room | 5.04 m | 3.44 m | 5.04 m x 3.44 m |
| Main Level | Dining Room | 2.46 m | 2.6 m | 2.46 m x 2.6 m |
| Main Level | Kitchen | 3.56 m | 3.01 m | 3.56 m x 3.01 m |
| Main Level | Primary Bedroom | 3.19 m | 4.35 m | 3.19 m x 4.35 m |
| Main Level | Bedroom 2 | 3 m | 3.36 m | 3 m x 3.36 m |
| Main Level | Laundry Room | 1.21 m | 1.5 m | 1.21 m x 1.5 m |



