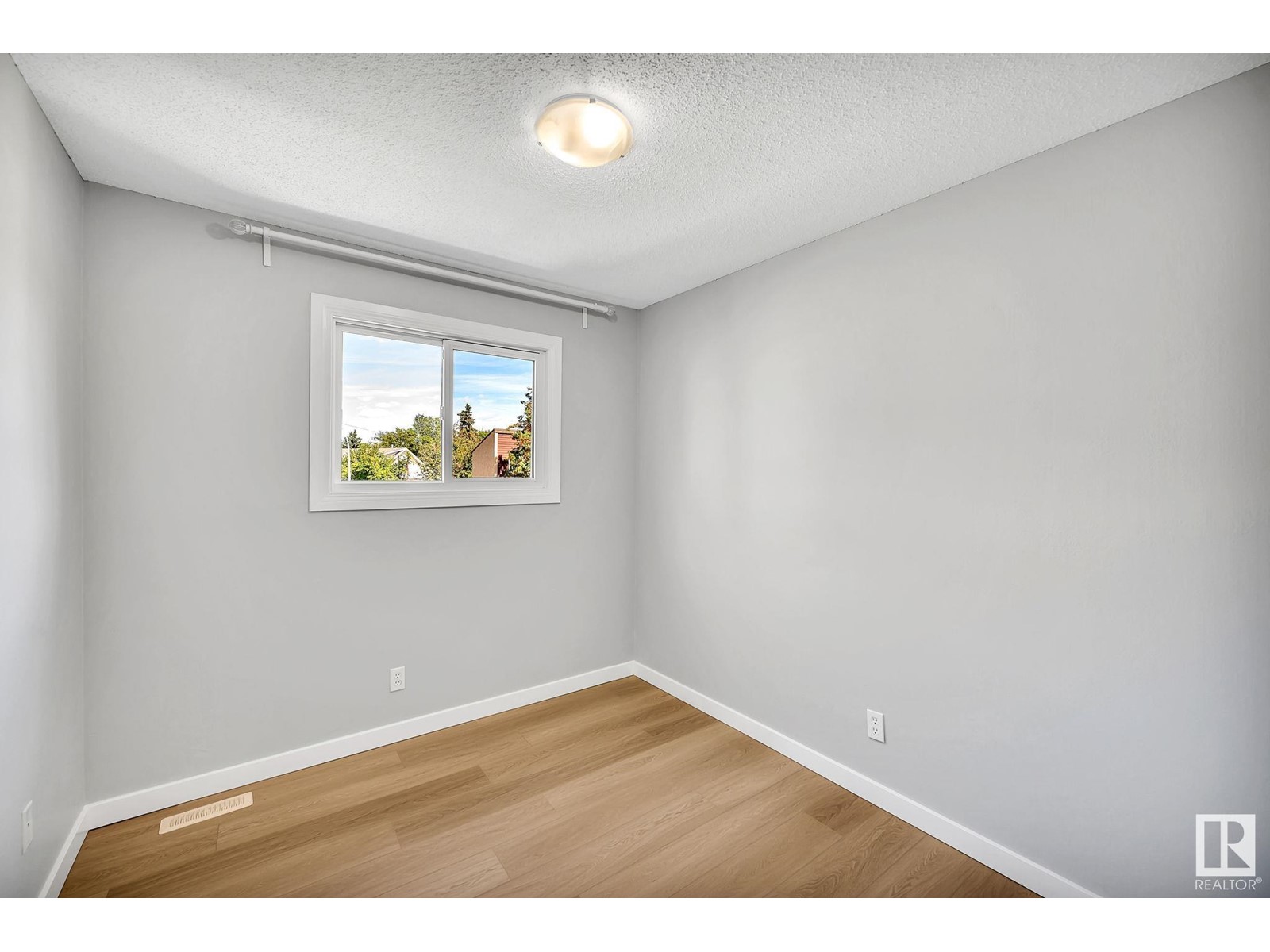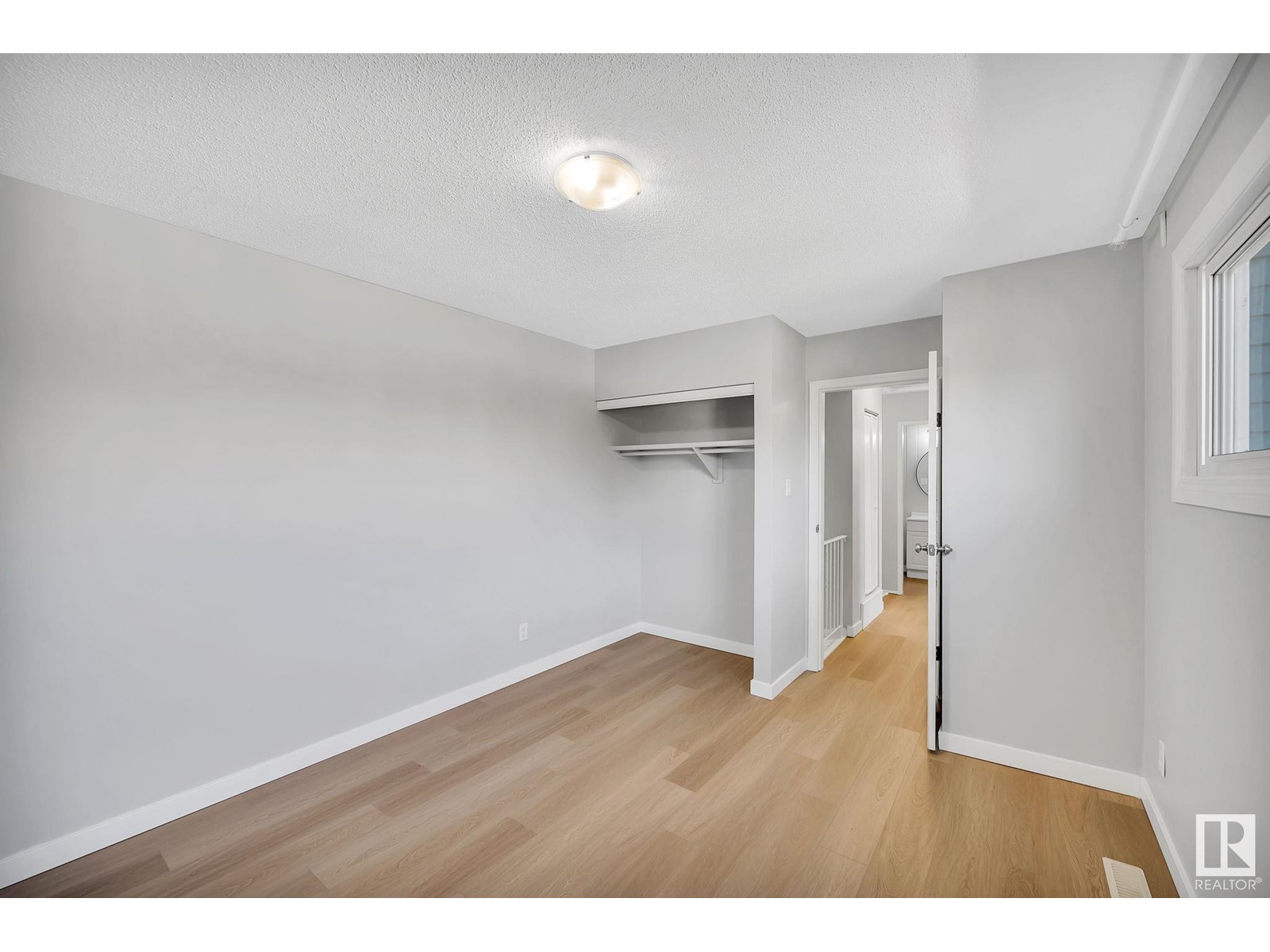139 Kaskitayo Co Nw Edmonton, Alberta T6J 3T3
$255,000Maintenance, Exterior Maintenance, Insurance, Other, See Remarks, Property Management
$292.87 Monthly
Maintenance, Exterior Maintenance, Insurance, Other, See Remarks, Property Management
$292.87 MonthlyDiscover exceptional value with this beautifully updated end-unit townhome in the meticulously managed Kaskitayo Court. Recently revitalized, this property boasts a fresh look with all-new flooring installed this year, and recent renovations to the kitchen and bathrooms completed in 2021. With a modern chic feel, this home features a spacious living room that opens up to a private deck. The kitchen with dining area has been renovated with white cabinetry, stunning backsplash and stainless steel appliances. On the main floor, you'll appreciate the convenience of a two-piece bathroom and plenty of storage options. The second level offers three generously sized bedrooms and a renovated four piece bathroom. The partially finished basement includes a functional laundry area designed for ease of use around the clock. Enjoy the benefits of a low-maintenance yard and the prime location close to schools, shopping, and transit. This end-unit townhome combines comfort, style, and convenience in one perfect package. (id:47041)
Property Details
| MLS® Number | E4406878 |
| Property Type | Single Family |
| Neigbourhood | Blue Quill |
| Amenities Near By | Playground, Public Transit, Schools, Shopping |
| Features | Flat Site, No Animal Home, No Smoking Home, Level |
| Parking Space Total | 1 |
Building
| Bathroom Total | 2 |
| Bedrooms Total | 3 |
| Amenities | Vinyl Windows |
| Appliances | Dishwasher, Dryer, Hood Fan, Refrigerator, Stove, Washer |
| Basement Development | Partially Finished |
| Basement Type | Full (partially Finished) |
| Constructed Date | 1978 |
| Construction Style Attachment | Attached |
| Fire Protection | Smoke Detectors |
| Half Bath Total | 1 |
| Heating Type | Forced Air |
| Stories Total | 2 |
| Size Interior | 979.5158 Sqft |
| Type | Row / Townhouse |
Parking
| Stall |
Land
| Acreage | No |
| Fence Type | Fence |
| Land Amenities | Playground, Public Transit, Schools, Shopping |
Rooms
| Level | Type | Length | Width | Dimensions |
|---|---|---|---|---|
| Main Level | Living Room | 4.23 m | 3.21 m | 4.23 m x 3.21 m |
| Main Level | Kitchen | 3.46 m | 3.66 m | 3.46 m x 3.66 m |
| Upper Level | Primary Bedroom | 4.19 m | 3.19 m | 4.19 m x 3.19 m |
| Upper Level | Bedroom 2 | 2.56 m | 3.46 m | 2.56 m x 3.46 m |
| Upper Level | Bedroom 3 | 2.57 m | 3.46 m | 2.57 m x 3.46 m |































