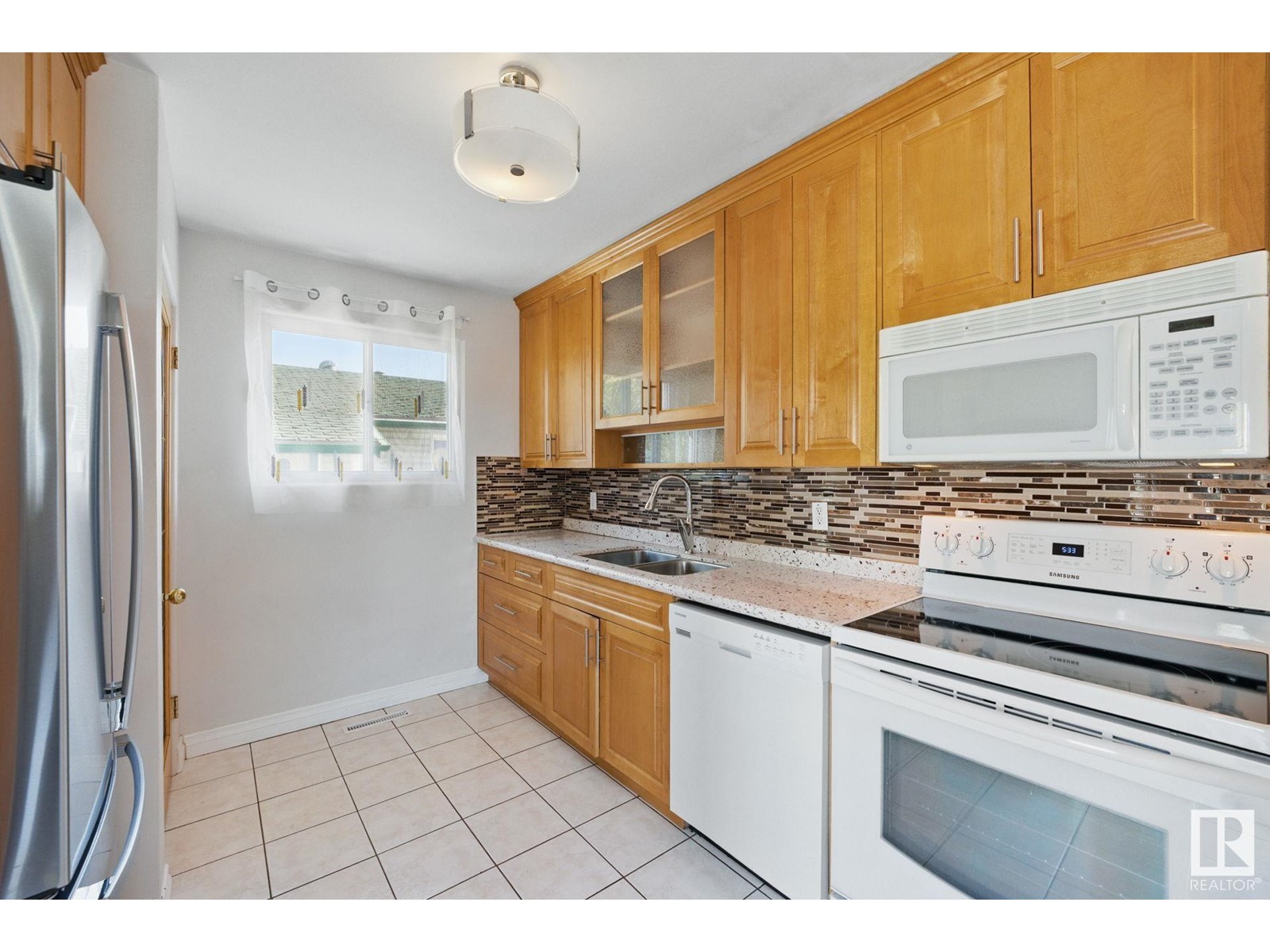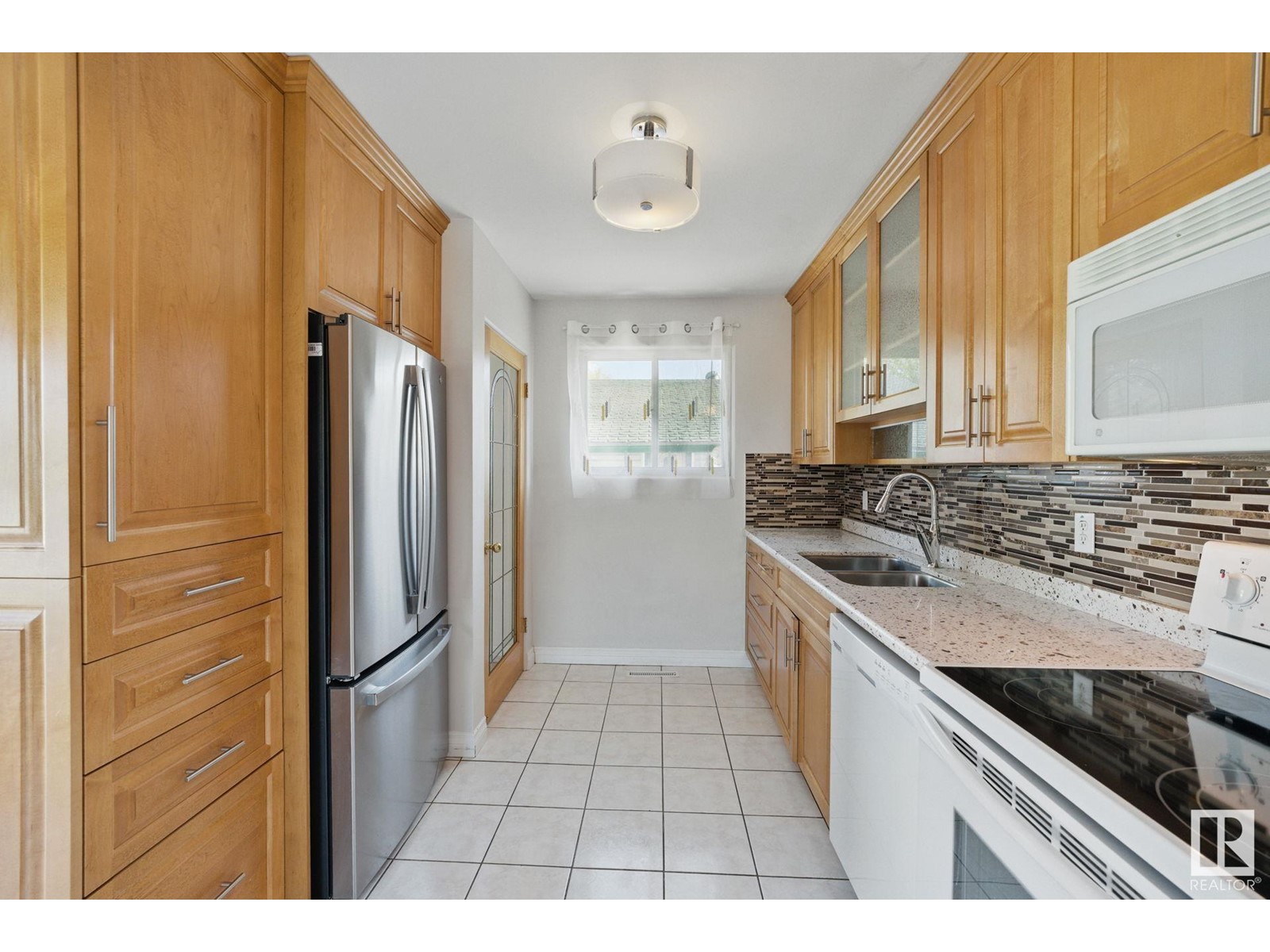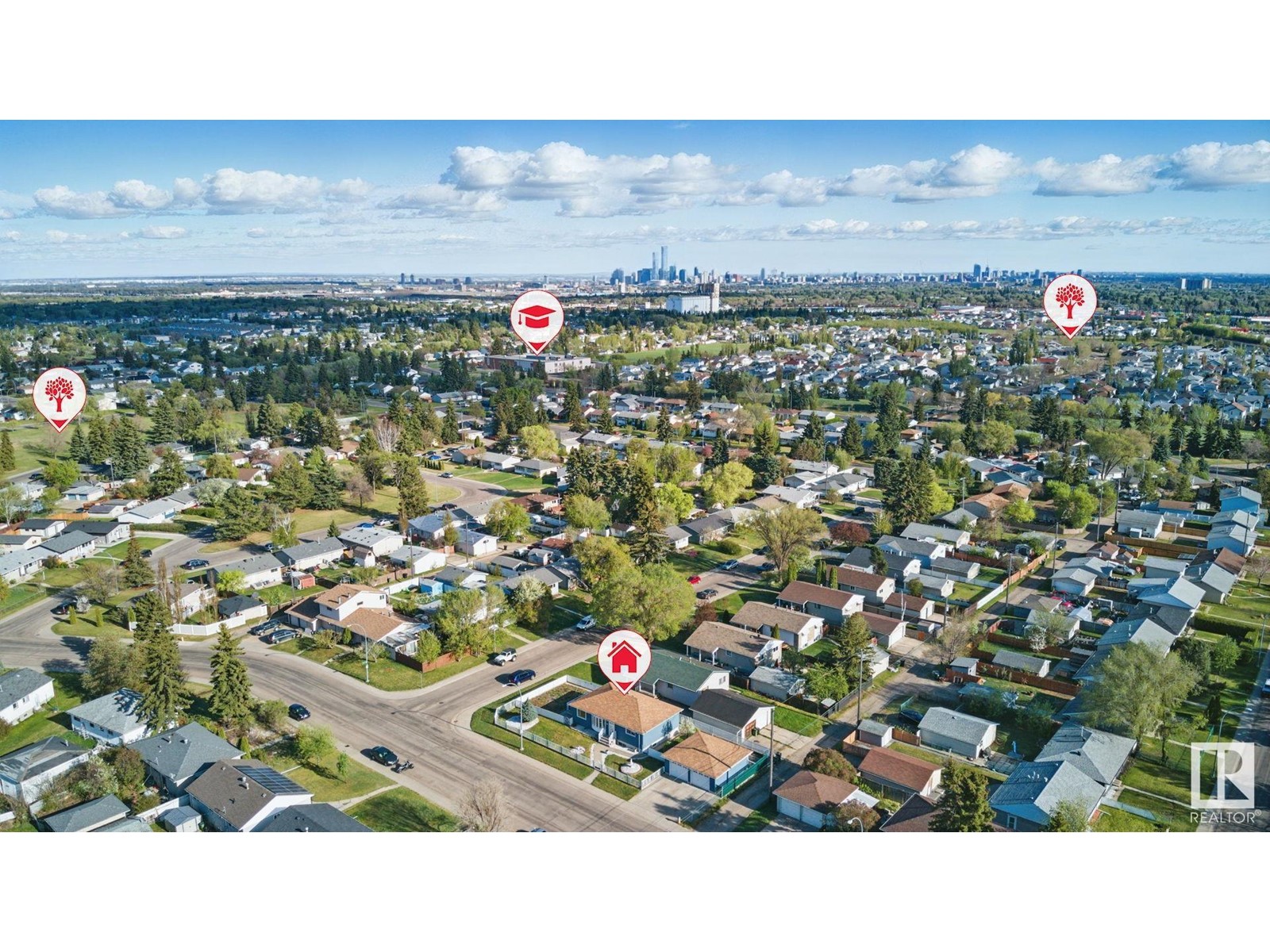4 Bedroom
2 Bathroom
1,059 ft2
Bungalow
Forced Air
$414,900
Impeccably maintained 3+2 bedroom, 2-bath bungalow on a spacious corner lot in Wellington’s desirable neighborhood. This thoughtfully upgraded home features a chef-style kitchen with quartz countertops, stainless steel appliances, and beautifully refinished hardwood floors. Major updates include newer windows (2022), roof (2021), high-efficiency furnace, and hot water tank, offering comfort and peace of mind. The bright and welcoming main level offers an open living and dining area, three comfortable bedrooms, and a modern full bathroom. The fully finished basement provides excellent flexibility with a large rec room, two additional bedrooms, a second full bath, a cozy den, and laundry area—ideal for guests, extended family, or home office space. Outside, enjoy the landscaped yard, mature gardens, and oversized 24x26 double garage with room for vehicles, tools, or a workshop. Located close to schools, parks, transit, and shopping, this home offers a rare blend of space, updates, and everyday convenience. (id:47041)
Property Details
|
MLS® Number
|
E4435844 |
|
Property Type
|
Single Family |
|
Neigbourhood
|
Wellington |
|
Amenities Near By
|
Playground, Public Transit, Schools, Shopping |
|
Features
|
Corner Site, See Remarks |
|
Parking Space Total
|
4 |
|
Structure
|
Deck |
Building
|
Bathroom Total
|
2 |
|
Bedrooms Total
|
4 |
|
Appliances
|
Dishwasher, Dryer, Fan, Freezer, Garage Door Opener Remote(s), Garage Door Opener, Microwave Range Hood Combo, Refrigerator, Stove, Washer, Window Coverings |
|
Architectural Style
|
Bungalow |
|
Basement Development
|
Finished |
|
Basement Type
|
Full (finished) |
|
Constructed Date
|
1958 |
|
Construction Style Attachment
|
Detached |
|
Heating Type
|
Forced Air |
|
Stories Total
|
1 |
|
Size Interior
|
1,059 Ft2 |
|
Type
|
House |
Parking
Land
|
Acreage
|
No |
|
Fence Type
|
Fence |
|
Land Amenities
|
Playground, Public Transit, Schools, Shopping |
|
Size Irregular
|
594.42 |
|
Size Total
|
594.42 M2 |
|
Size Total Text
|
594.42 M2 |
Rooms
| Level |
Type |
Length |
Width |
Dimensions |
|
Basement |
Den |
3.23 m |
2.64 m |
3.23 m x 2.64 m |
|
Basement |
Bedroom 4 |
3.25 m |
3.04 m |
3.25 m x 3.04 m |
|
Basement |
Laundry Room |
2.44 m |
3.36 m |
2.44 m x 3.36 m |
|
Basement |
Recreation Room |
3.21 m |
5.72 m |
3.21 m x 5.72 m |
|
Basement |
Utility Room |
1.27 m |
1.59 m |
1.27 m x 1.59 m |
|
Basement |
Other |
3.62 m |
3.99 m |
3.62 m x 3.99 m |
|
Main Level |
Living Room |
3.47 m |
7.58 m |
3.47 m x 7.58 m |
|
Main Level |
Dining Room |
2.82 m |
2.63 m |
2.82 m x 2.63 m |
|
Main Level |
Kitchen |
4.09 m |
2.8 m |
4.09 m x 2.8 m |
|
Main Level |
Primary Bedroom |
3.47 m |
3.55 m |
3.47 m x 3.55 m |
|
Main Level |
Bedroom 2 |
3.03 m |
2.88 m |
3.03 m x 2.88 m |
|
Main Level |
Bedroom 3 |
4.09 m |
2.48 m |
4.09 m x 2.48 m |
https://www.realtor.ca/real-estate/28294558/13903-135-av-nw-edmonton-wellington














































